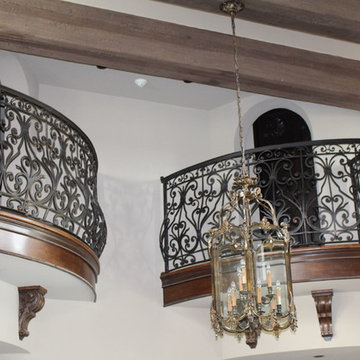Refine by:
Budget
Sort by:Popular Today
1 - 20 of 534 photos
Item 1 of 3
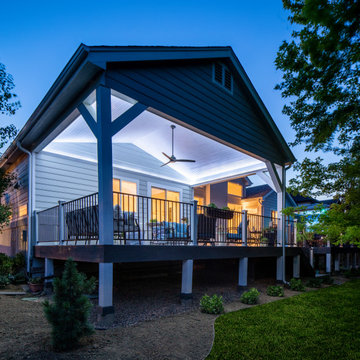
This deck was falling apart, and the wood was rotting and becoming dangerous; it was important to fix this issue. Our client’s dream was to easily serve meals from the kitchen in an enjoyable outdoor eating space. It was a MUST to have enough deck support for the hot tub so that our clients could happily use it daily. They wanted to add a window that opens to the covered deck and a beautiful serving counter, it made it much easier for our client to serve her guests while enjoying the beautiful weather and having a space to entertain.
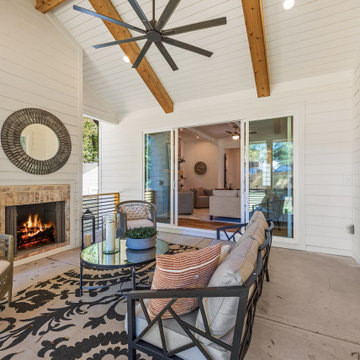
The sliding glass doors from the living room and dining room open up to this outdoor porch with a fireplace and comfortable seating.
Example of a transitional backyard ground level metal railing deck design in Charlotte with a fireplace and a roof extension
Example of a transitional backyard ground level metal railing deck design in Charlotte with a fireplace and a roof extension

Outdoor entertainment and living area complete with custom gas fireplace.
This is an example of a mid-sized transitional metal railing porch design in Salt Lake City with a fireplace and a roof extension.
This is an example of a mid-sized transitional metal railing porch design in Salt Lake City with a fireplace and a roof extension.

Huge transitional screened-in and metal railing back porch photo in Minneapolis with decking and a roof extension
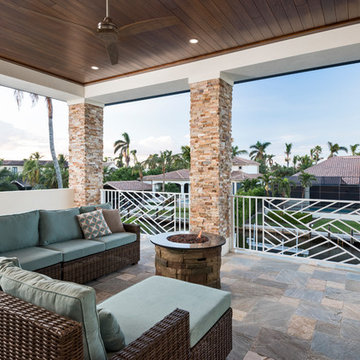
Amber Frederiksen Photography
Large transitional metal railing balcony photo in Other with a fire pit and a roof extension
Large transitional metal railing balcony photo in Other with a fire pit and a roof extension

Middletown Maryland screened porch addition with an arched ceiling and white Azek trim throughout this well designed outdoor living space. Many great remodeling ideas from gray decking materials to white and black railing systems and heavy duty pet screens for your next home improvement project.
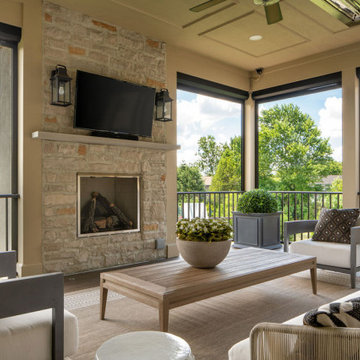
Existing 2nd story deck project scope - build roof and enclose with motorized screens, new railing, new fireplace and all new electrical including heating fixtures, lighting & ceiling fan.
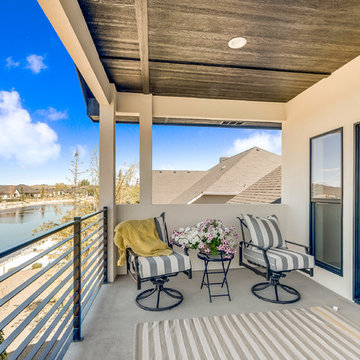
Balcony - mid-sized transitional metal railing balcony idea in Boise with a roof extension
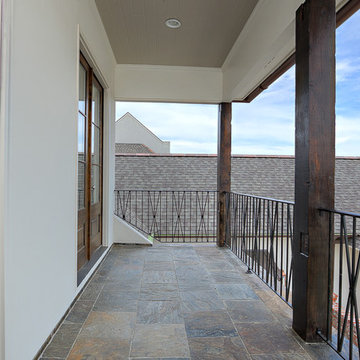
Balcony - Carriagewood Estates
Baton Rouge, Louisiana
Golden Fine Homes - Custom Home Builder
http://GoldenFinehomes.com
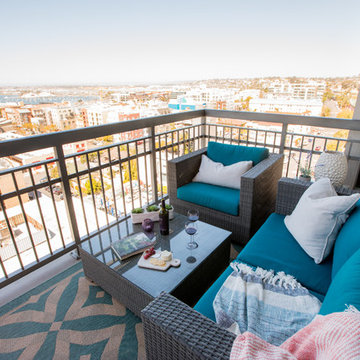
Example of a small transitional metal railing balcony design in San Diego with no cover
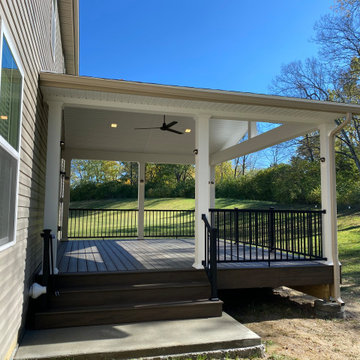
Deck - large transitional backyard ground level metal railing deck idea in Cincinnati with a roof extension
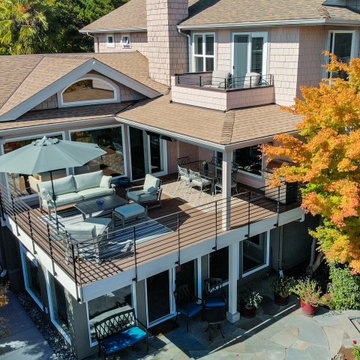
Magnolia Deck Addition by Grouparchitect and Blox Construction. Photography by Aaron Libed.
Inspiration for a mid-sized transitional rooftop second story metal railing deck remodel in Seattle with a roof extension
Inspiration for a mid-sized transitional rooftop second story metal railing deck remodel in Seattle with a roof extension
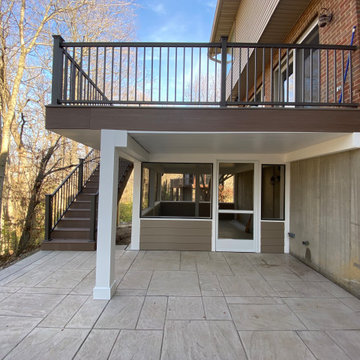
Large family deck that offers ample entertaining space and shelter from the elements in the lower level screened in porch. Watertight lower space created using the Zip-Up Underedecking system. Decking is by Timbertech/Azek in Autumn Chestnut with Keylink's American Series aluminum rail in Bronze.
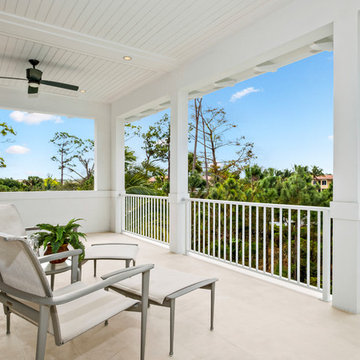
Ron Rosenzweig
Example of a large transitional metal railing balcony design in Miami with a roof extension
Example of a large transitional metal railing balcony design in Miami with a roof extension
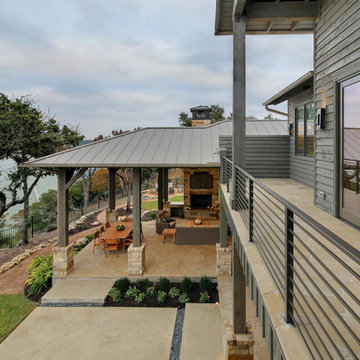
Kurt Forschen of Twist Tours Photography
Inspiration for a large transitional metal railing balcony remodel in Austin with a roof extension
Inspiration for a large transitional metal railing balcony remodel in Austin with a roof extension
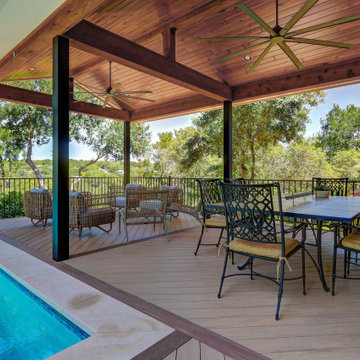
This NW Austin home has a phenomenal view overlooking one of the many beautiful canyons found on the western side of Austin. With a spacious pool deck and plenty of shade, these homeowners are making the most of the spectacular view. They’ve furnished the covered area as a dining room in one section and living room in another. Recessed lighting and ceiling fans allow them to enjoy this magnificent setting in comfort, any time of day or night. The term “outdoor living” takes on special significance here, enhanced even more by the beautiful landscaping the homeowners have added.
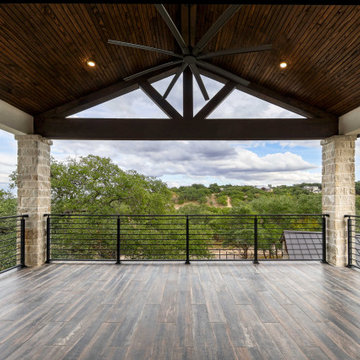
Example of a large transitional privacy and metal railing balcony design in Austin with a roof extension
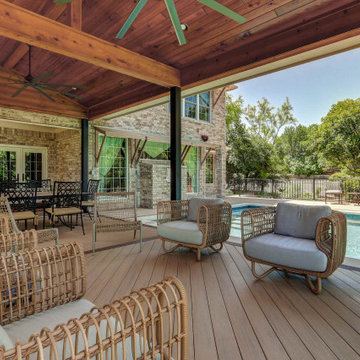
The decking color used for picture framing and parting boards in this project is TimberTech AZEK’s English Walnut, the perfect contrast to Weathered Teak. For the ceiling on the interior of their new shade cover, the clients selected rich, luxurious Synergywood in the Auburn color. The roof cover itself is supported by six steel posts that run all the way to the ground. With the deck 6’ above the ground, we were able to supply the homeowners with a huge under-deck storage area of 26’ x 14’.
Transitional Outdoor Design Ideas
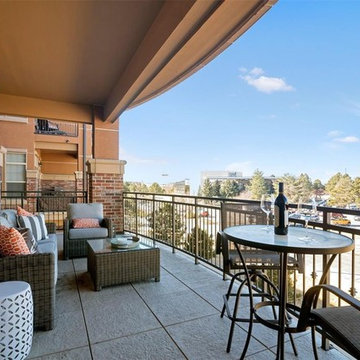
Example of a mid-sized transitional metal railing balcony design in Denver with a roof extension
1












