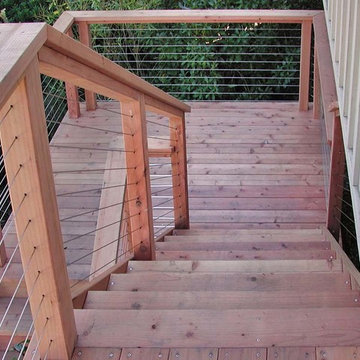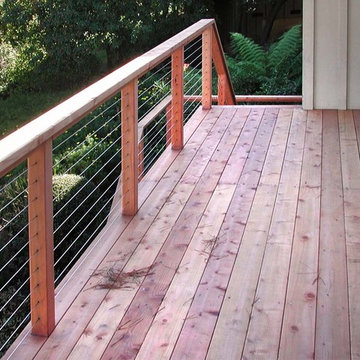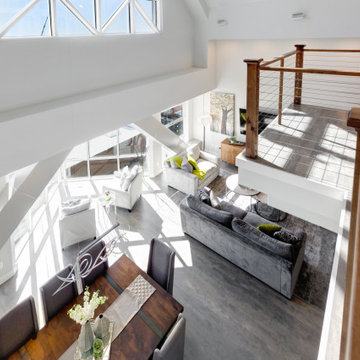Refine by:
Budget
Sort by:Popular Today
1 - 20 of 107 photos
Item 1 of 3
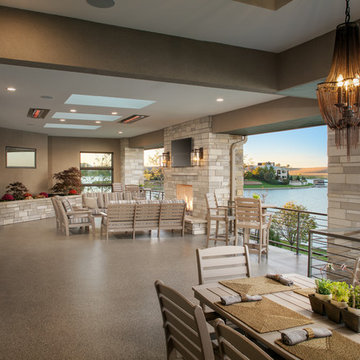
Large transitional cable railing balcony photo in Omaha with a fire pit and a roof extension
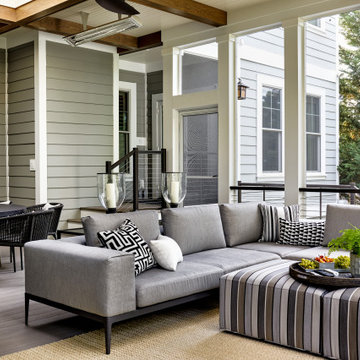
Inspiration for a huge transitional cable railing back porch remodel in DC Metro with a fireplace
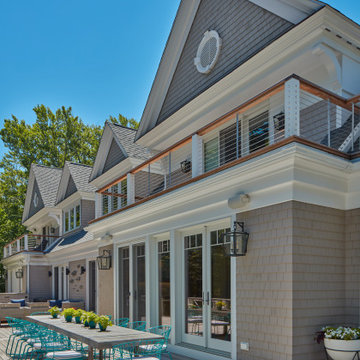
An ipe deck with cable-rail railing overlooks a lake and expansive woodlands. Dining area features turquoise West Elm deck chairs. The original back of house had limited functionality or interest. Bumped out several rooms, creating two 2nd floor decks; replaced decaying patio with deck along length of house, covering original patio. Cable railing-transitional feel allows for views of lake, separate areas for dining, relaxing,
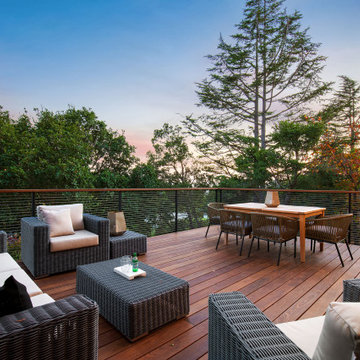
The front upper level deck was rebuilt with Ipe wood and stainless steel cable railing, allowing for full enjoyment of the surrounding greenery.
Deck - large transitional second story cable railing deck idea in San Francisco with no cover
Deck - large transitional second story cable railing deck idea in San Francisco with no cover
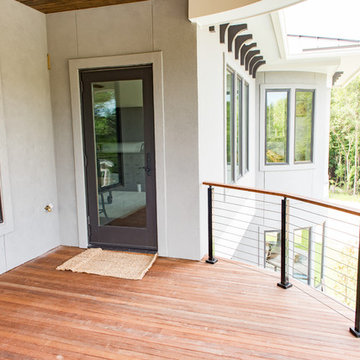
Example of a mid-sized transitional cable railing balcony design in Charleston with a roof extension
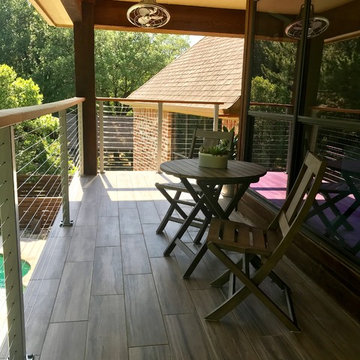
Inspiration for a mid-sized transitional cable railing balcony remodel in Dallas with a roof extension
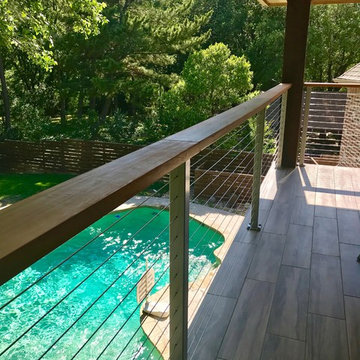
Inspiration for a mid-sized transitional cable railing balcony remodel in Dallas with a roof extension
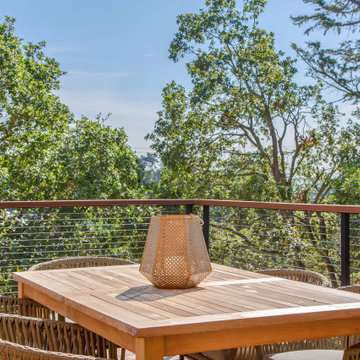
The front upper level deck was rebuilt with Ipe wood and stainless steel cable railing, allowing for full enjoyment of the surrounding greenery.
Inspiration for a mid-sized transitional rooftop second story cable railing deck remodel in San Francisco with no cover
Inspiration for a mid-sized transitional rooftop second story cable railing deck remodel in San Francisco with no cover
![ESTATE HOME [reno]](https://st.hzcdn.com/fimgs/pictures/balconies/estate-home-reno-omega-construction-and-design-inc-img~f131c00d0b090cad_0992-1-577e5d1-w360-h360-b0-p0.jpg)
© PKD LLC
Large transitional cable railing balcony photo in Other with a roof extension
Large transitional cable railing balcony photo in Other with a roof extension
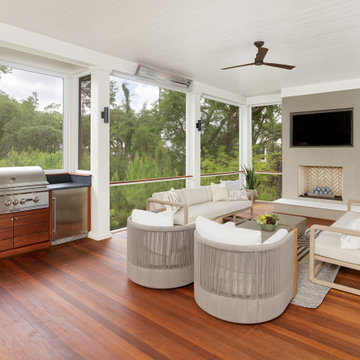
Transitional cable railing porch photo in Charleston with decking and a roof extension
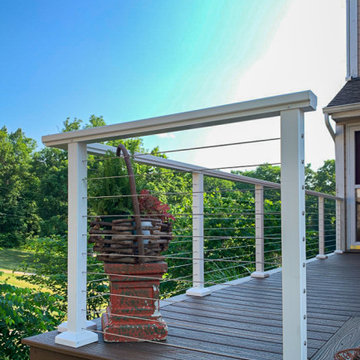
Trex "Spiced Rum" decking with ADI aluminum cable rail system installed at Lake Lotawana MO.
Large transitional backyard second story cable railing deck photo in Kansas City with no cover
Large transitional backyard second story cable railing deck photo in Kansas City with no cover
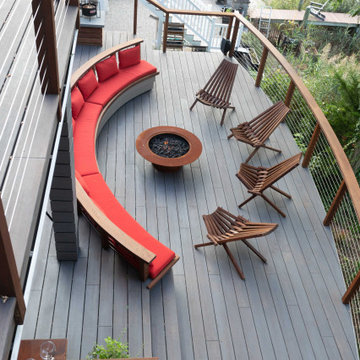
The goal of this project was to create an entertainment area in which to relax and enjoy the water view.
Two steps lead down from the main level to a seating area with a curved bench and slatted lounge chairs that surround a fire pit. This configuration also lowers the line of sight to the water.
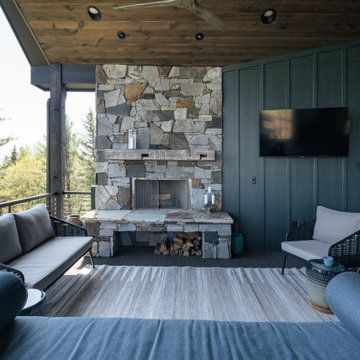
Example of a transitional backyard second story cable railing deck design in Other with a roof extension
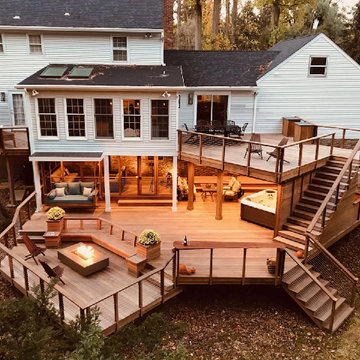
A square deck doesn’t have to be boring – just tilt the squares on an angle.
This client had a big wish list:
A screen porch was created under an existing elevated room.
A large upper deck for dining was waterproofed with EPDM roofing. This made for a large dry area on the lower deck furnished with couches, a television, spa, recessed lighting, and paddle fans.
An outdoor shower is enclosed under the stairs. For code purposes, we call it a rinsing station.
A small roof extension to the existing house provides covering and a spot for a hanging daybed.
The design also includes a live edge slab installed as a bar top at which to enjoy a casual drink while watching the children in the yard.
The lower deck leads down two more steps to the fire pit.
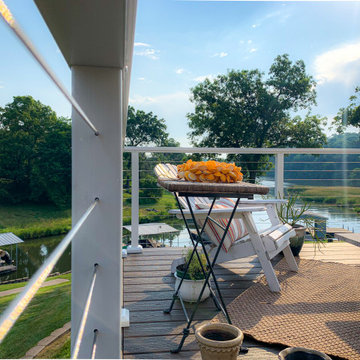
Trex "Spiced Rum" decking with ADI aluminum cable rail system installed at Lake Lotawana MO.
Large transitional backyard second story cable railing deck photo in Kansas City with no cover
Large transitional backyard second story cable railing deck photo in Kansas City with no cover
Transitional Outdoor Design Ideas
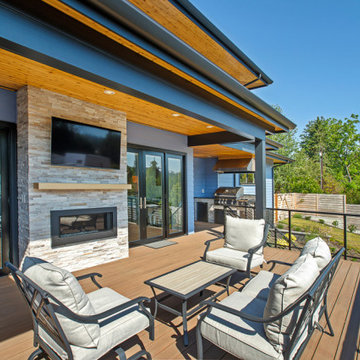
The rear of this home opens up to the expansive backyard with an outdoor living area at the lower and main floors. The main floor living area is outfitted with an indoor-outdoor fireplace, seating area, and built in bbq.
Architecture and Interiors by: H2D Architecture + Design
www.h2darchitects.com
Photography: Christopher Nelson Photography
#h2darchitects
#edmondsarchitect
#seattlearchitect
#greenhomedesign
#passivehouse
1













