Refine by:
Budget
Sort by:Popular Today
121 - 140 of 1,341 photos
Item 1 of 3
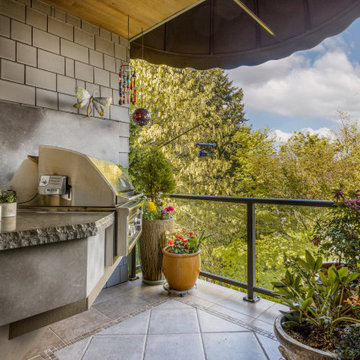
Example of a small transitional side yard second story glass railing outdoor kitchen deck design in Portland with a roof extension
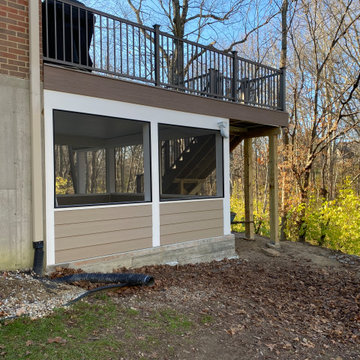
Large family deck that offers ample entertaining space and shelter from the elements in the lower level screened in porch. Watertight lower space created using the Zip-Up Underedecking system. Decking is by Timbertech/Azek in Autumn Chestnut with Keylink's American Series aluminum rail in Bronze.
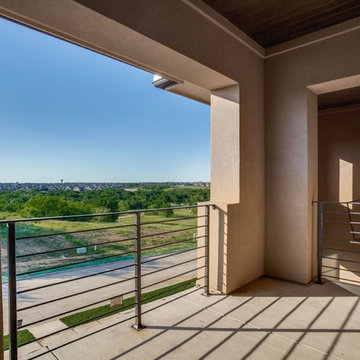
Inspiration for a mid-sized transitional metal railing balcony remodel in Dallas with a roof extension
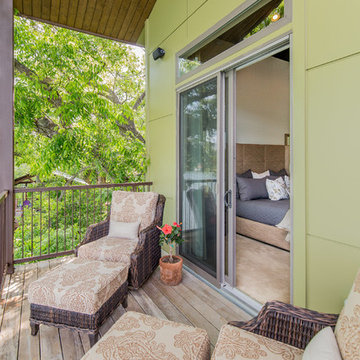
Casey Chapman Ross Photography
Inspiration for a mid-sized transitional metal railing balcony remodel in Austin with a roof extension
Inspiration for a mid-sized transitional metal railing balcony remodel in Austin with a roof extension
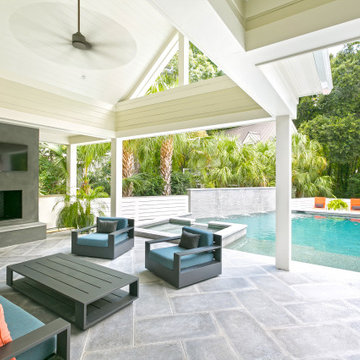
This is an example of a mid-sized transitional tile wood railing back porch design in Charleston with a fireplace and a roof extension.
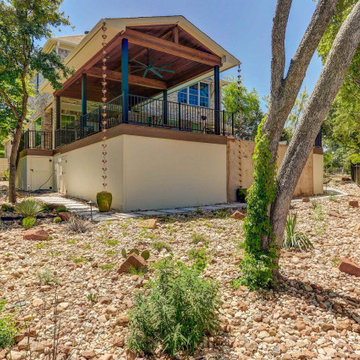
Two design elements that contribute to the deck’s distinctive finished appearance are picture framing and parting boards. You see the art of picture framing where we used darker contrasting boards to frame the pool and its concrete shoulder. We inserted parting boards where two sections of the deck meet with boards running diagonally in different directions. Diagonals running in different directions and set off with parting boards are visual markers indicating sections of the deck that can be used as individual rooms.

Inspiration for a large transitional concrete screened-in and wood railing back porch remodel in Boston with a roof extension
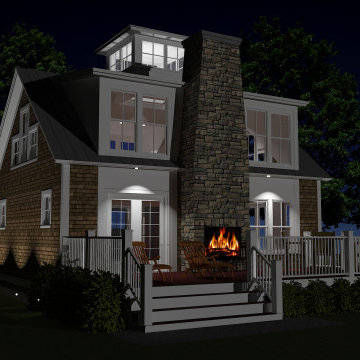
Outdoor living space with outdoor fireplace
Example of a transitional backyard ground level wood railing deck design in Boston with a fireplace and no cover
Example of a transitional backyard ground level wood railing deck design in Boston with a fireplace and no cover
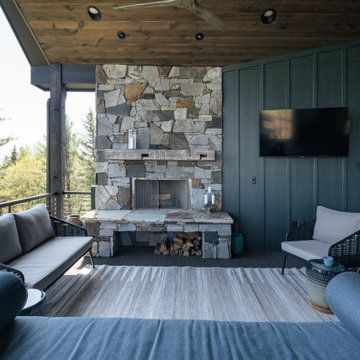
Example of a transitional backyard second story cable railing deck design in Other with a roof extension
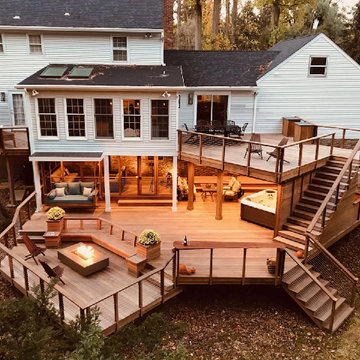
A square deck doesn’t have to be boring – just tilt the squares on an angle.
This client had a big wish list:
A screen porch was created under an existing elevated room.
A large upper deck for dining was waterproofed with EPDM roofing. This made for a large dry area on the lower deck furnished with couches, a television, spa, recessed lighting, and paddle fans.
An outdoor shower is enclosed under the stairs. For code purposes, we call it a rinsing station.
A small roof extension to the existing house provides covering and a spot for a hanging daybed.
The design also includes a live edge slab installed as a bar top at which to enjoy a casual drink while watching the children in the yard.
The lower deck leads down two more steps to the fire pit.
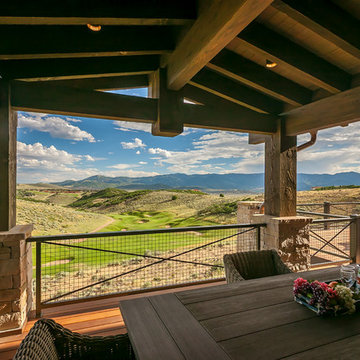
With views like these, a huge porch for dining, relaxing and entertaining was a must. With both covered and uncovered porch space, this area can be used year round.
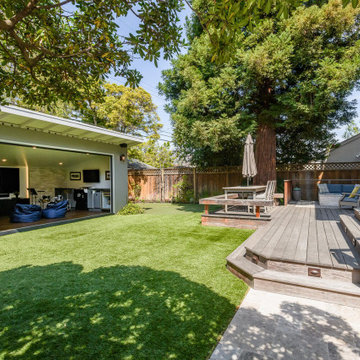
Deck - transitional backyard ground level mixed material railing deck idea in San Francisco with a fire pit and no cover
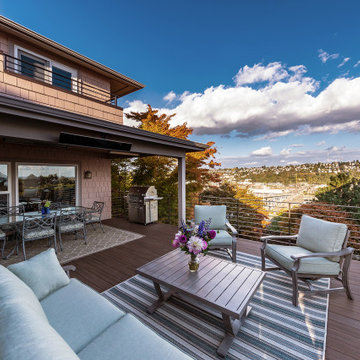
Magnolia Deck Addition by Grouparchitect and Blox Construction. Photography by Aaron Libed.
Example of a mid-sized transitional rooftop second story metal railing deck design in Seattle with a roof extension
Example of a mid-sized transitional rooftop second story metal railing deck design in Seattle with a roof extension
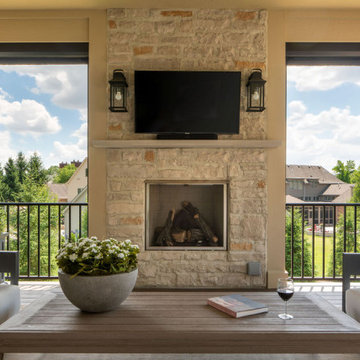
Screens up
Existing 2nd story deck project scope - build roof and enclose with motorized screens, new railing, new fireplace and all new electrical including heating fixtures, lighting & ceiling fan.
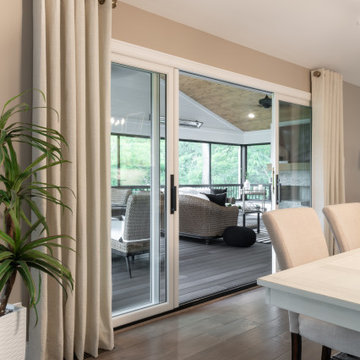
Inspiration for a transitional metal railing back porch remodel in St Louis with a fireplace and a roof extension
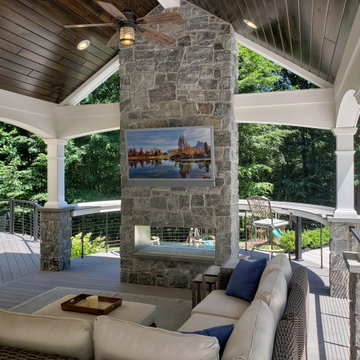
This is an example of a mid-sized transitional metal railing back porch design in Other with a fireplace.
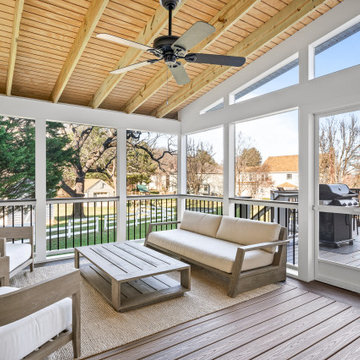
Screened porch with Trex decking, ScreenEze panel system, wood ceiling and ceiling fan.
Mid-sized transitional mixed material railing back porch photo in DC Metro with decking and a roof extension
Mid-sized transitional mixed material railing back porch photo in DC Metro with decking and a roof extension
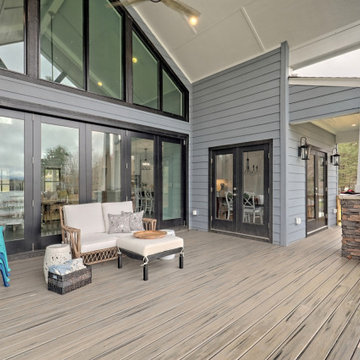
This custom home beautifully blends craftsman, modern farmhouse, and traditional elements together. The Craftsman style is evident in the exterior siding, gable roof, and columns. The interior has both farmhouse touches (barn doors) and transitional (lighting and colors).
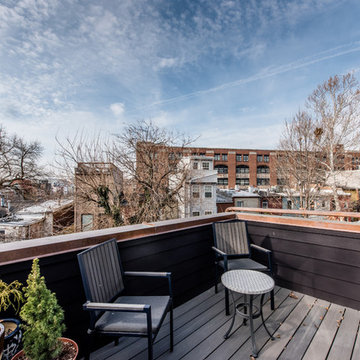
Master bedroom balcony overlooking the city.
A complete restoration and addition bump up to this row house in Washington, DC. has left it simply gorgeous. When we started there were studs and sub floors. This is a project that we're delighted with the turnout.
All Railing Materials Transitional Outdoor Design Ideas
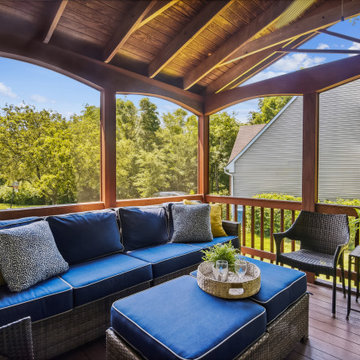
This serene screened-in back porch is the perfect setting for entertaining and family dining. The table can accommodate 8 people normally and up to 12 by using the two self-storing leaves. And a comfy sectional offers a spot for conversation or simply reading a book and enjoying the afternoon.
7











