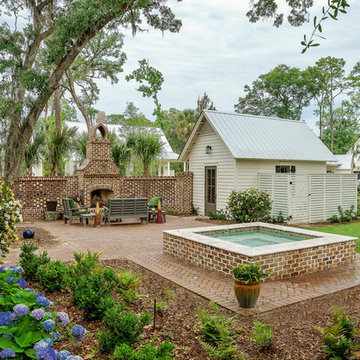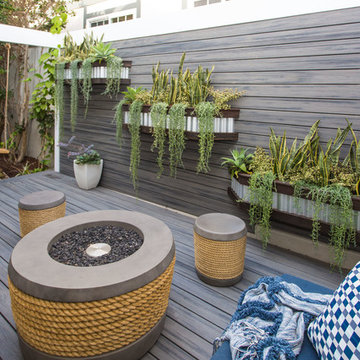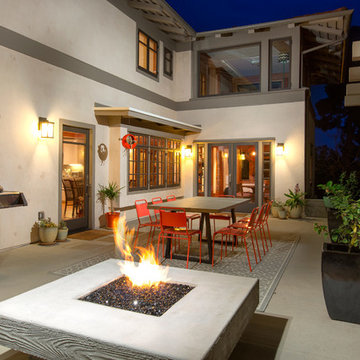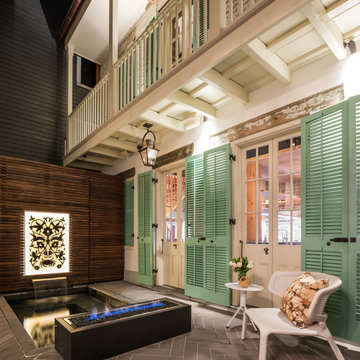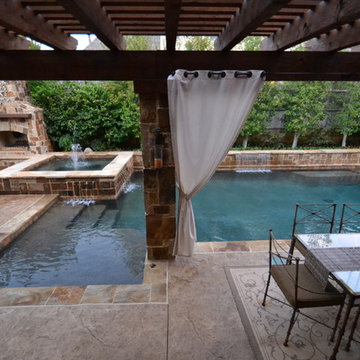Refine by:
Budget
Sort by:Popular Today
21 - 40 of 2,724 photos
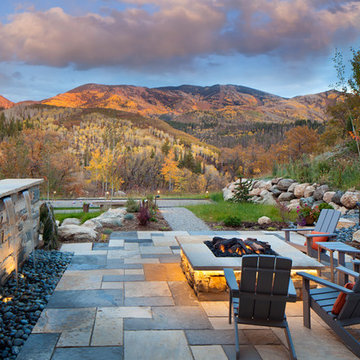
Gibeon Photography
Inspiration for a large transitional backyard tile patio remodel in Denver with a fire pit and no cover
Inspiration for a large transitional backyard tile patio remodel in Denver with a fire pit and no cover
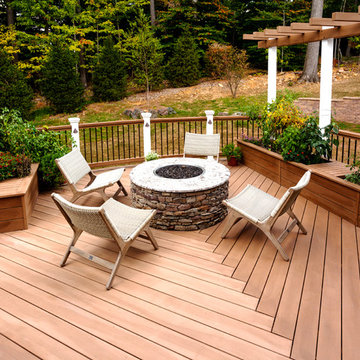
Planters and a pergola provide the herb and vegetable garden, as well as a green surrounding for a seating area with a gas fire pit. (Photo by Frank Gensheimer.)
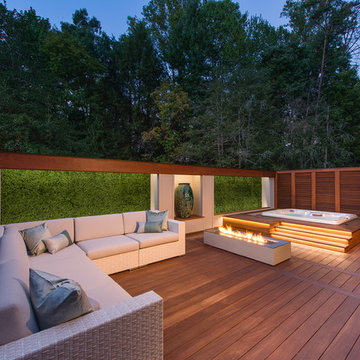
John Cole
Mid-sized transitional deck photo in DC Metro with a fire pit and no cover
Mid-sized transitional deck photo in DC Metro with a fire pit and no cover
Find the right local pro for your project
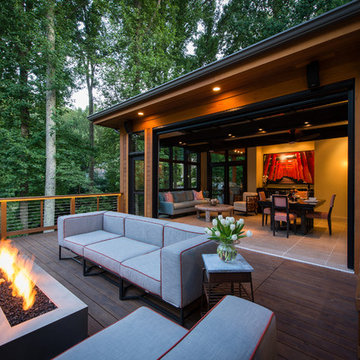
Taking into account the client’s lifestyle, needs and vision, we presented a contemporary design with an industrial converted-warehouse feel inspired by a photo the clients love. The showpiece is the functioning garage door which separates a 3-season room and open deck.
While, officially a 3-season room, additional features were implemented to extend the usability of the space in both hot and cold months. Examples include removable glass and screen panels, power screen at garage door, ceiling fans, a heated tile floor, gas fire pit and a covered grilling station complete with an exterior-grade range hood, gas line and access to both the 3-season room and new mudroom.
Photography: John Cole
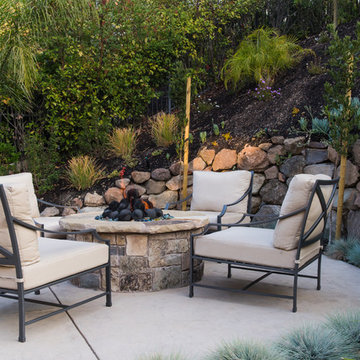
Alex Johnson Photographer
Inspiration for a transitional patio remodel in San Francisco
Inspiration for a transitional patio remodel in San Francisco
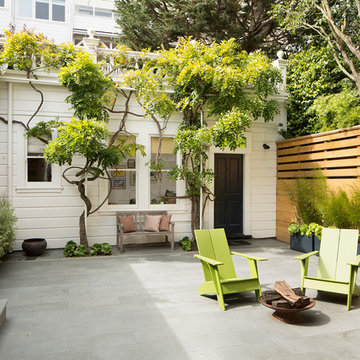
This project was an update and addition to a historic firehouse in Pacific Heights. The original layout included the engine room, a bunkroom and a cook’s cottage at the rear. Our work was primarily to work with a collection of odd spaces at the rear and create kids bedrooms, a light court and design a more creative and inviting court yard between the existing buildings. After the renovation the home retains the character of the firehouse with 4 bedrooms to complement the party / play space on the ground floor, and the quintessential great room upstairs.
Paul Dryer Photography
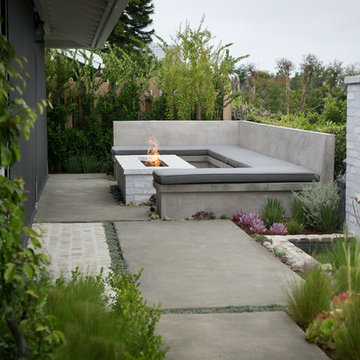
nicholasgingold.com
Inspiration for a transitional backyard patio remodel in Orange County
Inspiration for a transitional backyard patio remodel in Orange County
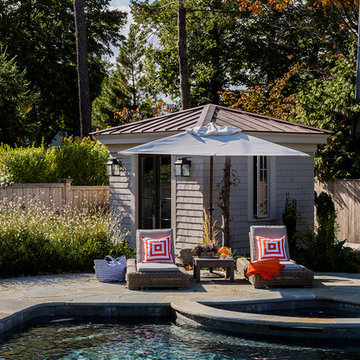
Michael J. Lee Photography
Hot tub - large transitional backyard stone and custom-shaped natural hot tub idea in Boston
Hot tub - large transitional backyard stone and custom-shaped natural hot tub idea in Boston
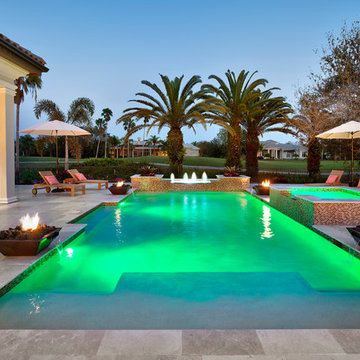
Photographs by Giovanni Photography
Example of a large transitional backyard custom-shaped pool design in Tampa
Example of a large transitional backyard custom-shaped pool design in Tampa
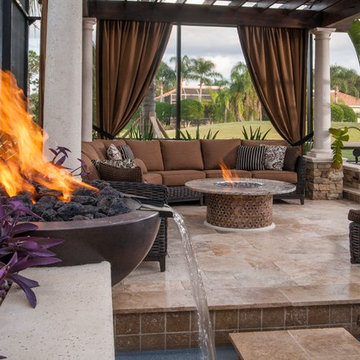
Custom wood trellis with cast stone columns, elegant Sunbrella curtains, Patio Renaissance curved sectional sofa, fire table with Oceanside Glass tile, stunning LED accent lighting. Grand Effects Fire Water Bowl.
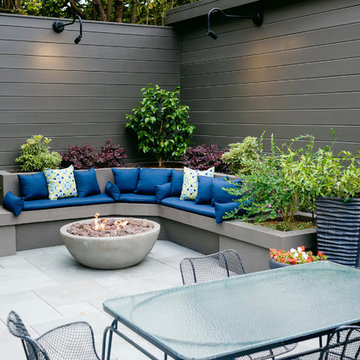
Jorge Moreno Jr, Photography
Inspiration for a transitional patio remodel in San Francisco with no cover
Inspiration for a transitional patio remodel in San Francisco with no cover
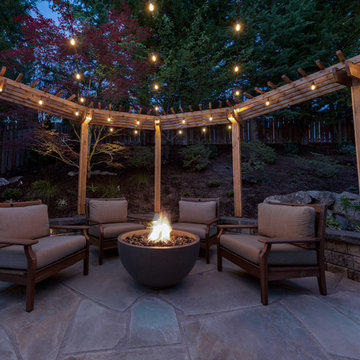
Jimmy White Photography
Large transitional backyard concrete patio photo in Seattle with a fire pit and no cover
Large transitional backyard concrete patio photo in Seattle with a fire pit and no cover
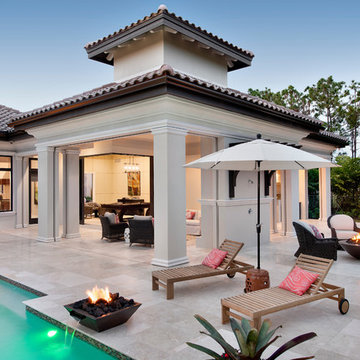
Photographs by Giovanni Photography
Large transitional tile back porch idea in Tampa with a fire pit and a roof extension
Large transitional tile back porch idea in Tampa with a fire pit and a roof extension
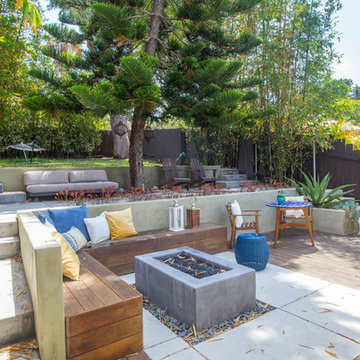
Inspiration for a mid-sized transitional backyard patio remodel in San Diego with decking and no cover
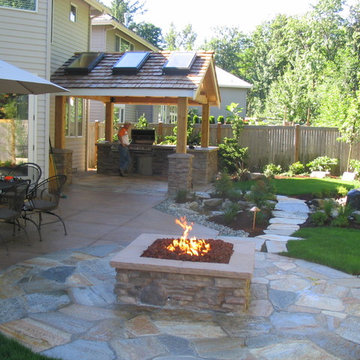
Outdoor living spaces come in all shapes and sizes but result in adding more living space to your house. Think about adding a covered patio with a fireplace, a built BBQ, hot tub, or fire and get outside!
2












