Transitional Slate Tile Bath Ideas
Refine by:
Budget
Sort by:Popular Today
1 - 20 of 251 photos
Item 1 of 3
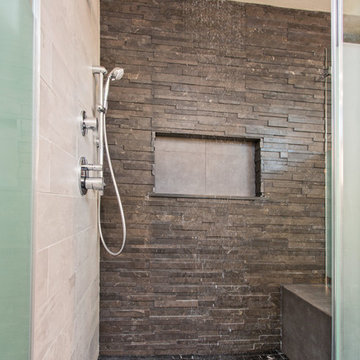
The Master bath everyone want. The space we had to work with was perfect in size to accommodate all the modern needs of today’s client.
A custom made double vanity with a double center drawers unit which rise higher than the sink counter height gives a great work space for the busy couple.
A custom mirror cut to size incorporates an opening for the window and sconce lights.
The counter top and pony wall top is made from Quartz slab that is also present in the shower and tub wall niche as the bottom shelve.
The Shower and tub wall boast a magnificent 3d polished slate tile, giving a Zen feeling as if you are in a grand spa.
Each shampoo niche has a bottom shelve made out of quarts to allow more storage space.
The Master shower has all the needed fixtures from the rain shower head, regular shower head and the hand held unit.
The glass enclosure has a privacy strip done by sand blasting a portion of the glass walls.
And don't forget the grand Jacuzzi tub having 6 regular jets, 4 back jets and 2 neck jets so you can really unwind after a hard day of work.
To complete the ensemble all the walls around a tiled with 24 by 6 gray rugged cement look tiles placed in a staggered layout.

Bathroom remodel with espresso stained cabinets, granite and slate wall and floor tile. Cameron Sadeghpour Photography
Example of a mid-sized transitional master gray tile and slate tile bathroom design in Other with an undermount sink, glass-front cabinets, dark wood cabinets, quartz countertops, a one-piece toilet and gray walls
Example of a mid-sized transitional master gray tile and slate tile bathroom design in Other with an undermount sink, glass-front cabinets, dark wood cabinets, quartz countertops, a one-piece toilet and gray walls
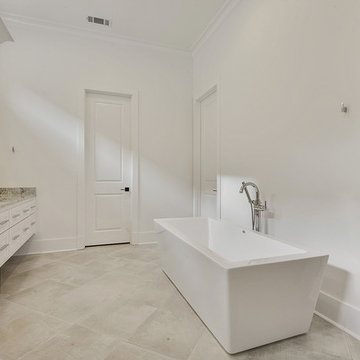
Example of a mid-sized transitional master gray tile and slate tile porcelain tile and beige floor bathroom design in New Orleans with recessed-panel cabinets, white cabinets, a two-piece toilet, white walls, an undermount sink, granite countertops, a hinged shower door and multicolored countertops
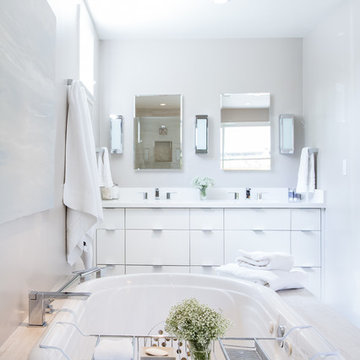
Catherine Nguyen Photography
Inspiration for a large transitional master beige tile and slate tile medium tone wood floor and brown floor bathroom remodel in San Francisco with flat-panel cabinets, white cabinets, a two-piece toilet, white walls, an undermount sink, quartzite countertops, a hinged shower door and white countertops
Inspiration for a large transitional master beige tile and slate tile medium tone wood floor and brown floor bathroom remodel in San Francisco with flat-panel cabinets, white cabinets, a two-piece toilet, white walls, an undermount sink, quartzite countertops, a hinged shower door and white countertops
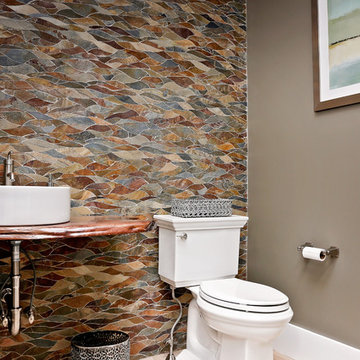
The Montauk, our new model home and design center is now open in the sought after community of Showfield in Lewes. This Hampton’s inspired modern farmhouse feel is a collaboration between Garrison Homes, Element Design and Rsquare in Rehoboth. The Garrison quality craftsmanship can be seen in every inch of this home. Here are some photos of our favorite spaces, but stop by and tour this incredible model to see first hand what makes a Garrison Home so different.
The model is open daily Monday through Friday, 9am-5pm and weekends 11am – 4pm.
See floorplans for the Montauk at http://garrisonhomes.com/floor-plans/garrison-custom-collection/the-montauk/
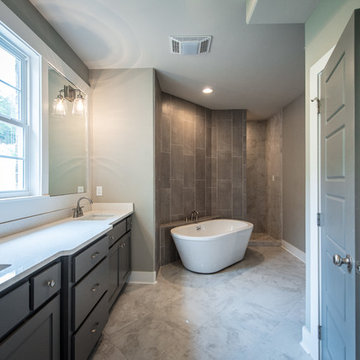
Example of a large transitional master slate tile and gray tile marble floor bathroom design in Little Rock with flat-panel cabinets, dark wood cabinets, a two-piece toilet, gray walls, an undermount sink and quartzite countertops
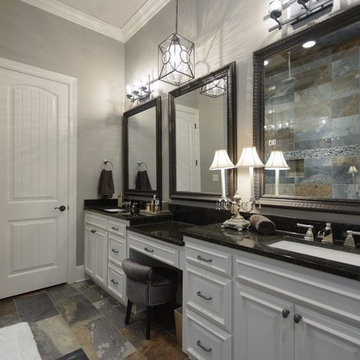
Example of a large transitional master gray tile and slate tile slate floor doorless shower design in New Orleans with raised-panel cabinets, white cabinets, gray walls, an undermount sink and granite countertops
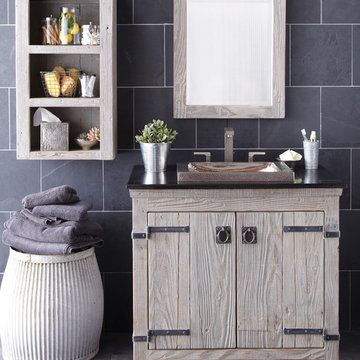
Native Trails
Example of a mid-sized transitional gray tile and slate tile porcelain tile and gray floor bathroom design in San Luis Obispo with furniture-like cabinets, light wood cabinets, a drop-in sink and quartz countertops
Example of a mid-sized transitional gray tile and slate tile porcelain tile and gray floor bathroom design in San Luis Obispo with furniture-like cabinets, light wood cabinets, a drop-in sink and quartz countertops
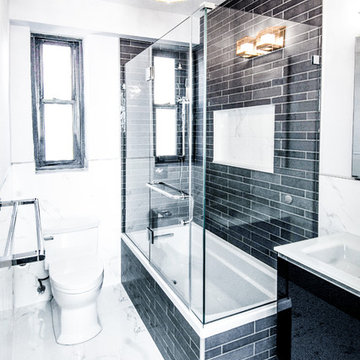
Example of a mid-sized transitional 3/4 black tile and slate tile marble floor and white floor bathroom design in New York with flat-panel cabinets, black cabinets, a one-piece toilet, white walls, an integrated sink and a hinged shower door
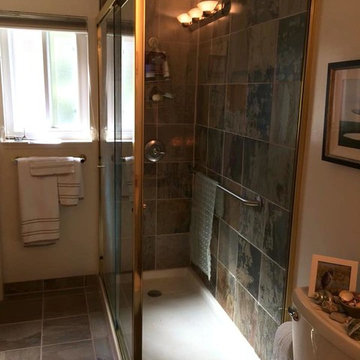
Example of a mid-sized transitional multicolored tile and slate tile slate floor and multicolored floor bathroom design in San Francisco with recessed-panel cabinets, white cabinets, a two-piece toilet and beige walls
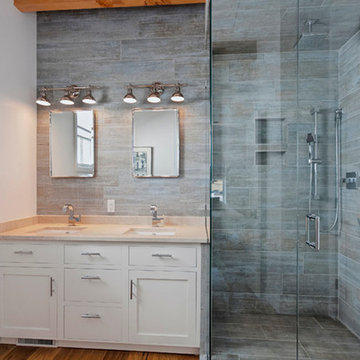
Mid-sized transitional master gray tile and slate tile medium tone wood floor and brown floor corner shower photo in San Francisco with shaker cabinets, white cabinets, a two-piece toilet, gray walls, an undermount sink, limestone countertops and a hinged shower door
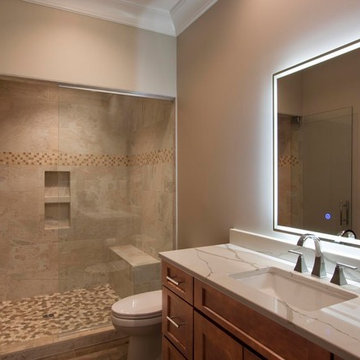
Dreams come true in this Gorgeous Transitional Mountain Home located in the desirable gated-community of The RAMBLE. Luxurious Calcutta Gold Marble Kitchen Island, Perimeter Countertops and Backsplash create a Sleek, Modern Look while the 21′ Floor-to-Ceiling Stone Fireplace evokes feelings of Rustic Elegance. Pocket Doors can be tucked away, opening up to the covered Screened-In Patio creating an extra large space for sacred time with friends and family. The Eze Breeze Window System slide down easily allowing a cool breeze to flow in with sounds of birds chirping and the leaves rustling in the trees. Curl up on the couch in front of the real wood burning fireplace while marinated grilled steaks are turned over on the outdoor stainless-steel grill. The Marble Master Bath offers rejuvenation with a free-standing jetted bath tub and extra large shower complete with double sinks.
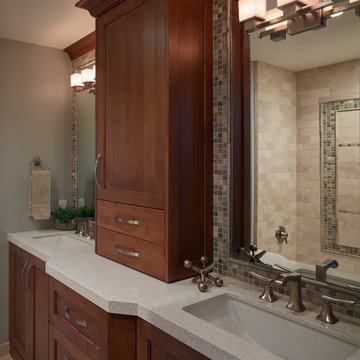
Ken Gutmaker
Inspiration for a mid-sized transitional kids' gray tile and slate tile ceramic tile and beige floor bathroom remodel in San Francisco with recessed-panel cabinets, medium tone wood cabinets, gray walls, an undermount sink and quartz countertops
Inspiration for a mid-sized transitional kids' gray tile and slate tile ceramic tile and beige floor bathroom remodel in San Francisco with recessed-panel cabinets, medium tone wood cabinets, gray walls, an undermount sink and quartz countertops
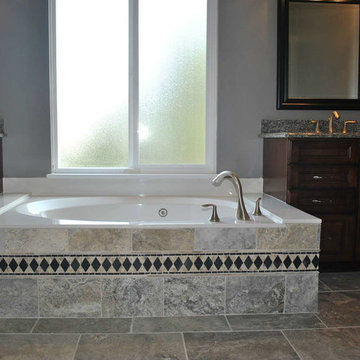
Example of a mid-sized transitional master brown tile, gray tile and slate tile slate floor drop-in bathtub design in St Louis with raised-panel cabinets, dark wood cabinets, gray walls, an undermount sink and granite countertops
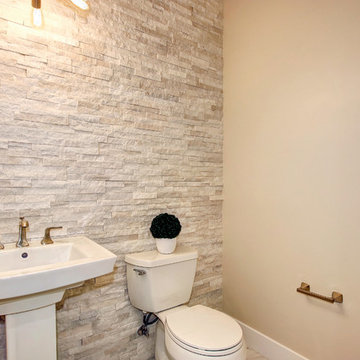
Powder room - mid-sized transitional beige tile and slate tile ceramic tile powder room idea in Sacramento with a one-piece toilet, beige walls and a pedestal sink
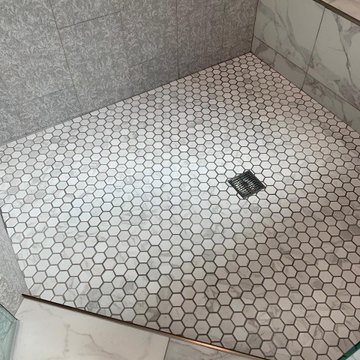
Complete remodeling of existing master bathroom, including free standing tub, shower with frameless glass door and double sink vanity.
Large transitional master gray tile and slate tile marble floor, gray floor and double-sink bathroom photo in Orange County with recessed-panel cabinets, gray cabinets, a one-piece toilet, green walls, an undermount sink, marble countertops, a hinged shower door, yellow countertops, a niche and a built-in vanity
Large transitional master gray tile and slate tile marble floor, gray floor and double-sink bathroom photo in Orange County with recessed-panel cabinets, gray cabinets, a one-piece toilet, green walls, an undermount sink, marble countertops, a hinged shower door, yellow countertops, a niche and a built-in vanity
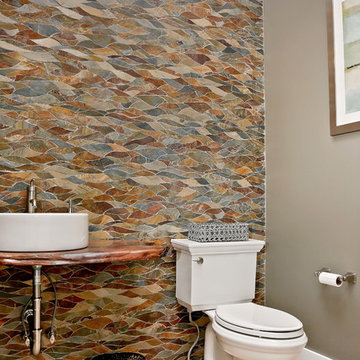
The Montauk, our new model home and design center is now open in the sought after community of Showfield in Lewes. This Hampton’s inspired modern farmhouse feel is a collaboration between Garrison Homes, Element Design and Rsquare in Rehoboth. The Garrison quality craftsmanship can be seen in every inch of this home. Here are some photos of our favorite spaces, but stop by and tour this incredible model to see first hand what makes a Garrison Home so different.
The model is open daily Monday through Friday, 9am-5pm and weekends 11am – 4pm.
See floorplans for the Montauk at http://garrisonhomes.com/floor-plans/garrison-custom-collection/the-montauk/
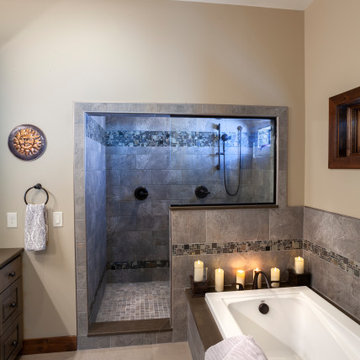
Inspiration for a transitional master gray tile and slate tile gray floor bathroom remodel in Seattle with beige walls
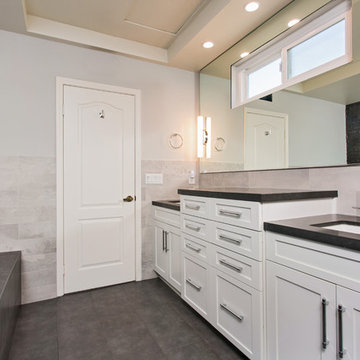
The Master bath everyone want. The space we had to work with was perfect in size to accommodate all the modern needs of today’s client.
A custom made double vanity with a double center drawers unit which rise higher than the sink counter height gives a great work space for the busy couple.
A custom mirror cut to size incorporates an opening for the window and sconce lights.
The counter top and pony wall top is made from Quartz slab that is also present in the shower and tub wall niche as the bottom shelve.
The Shower and tub wall boast a magnificent 3d polished slate tile, giving a Zen feeling as if you are in a grand spa.
Each shampoo niche has a bottom shelve made out of quarts to allow more storage space.
The Master shower has all the needed fixtures from the rain shower head, regular shower head and the hand held unit.
The glass enclosure has a privacy strip done by sand blasting a portion of the glass walls.
And don't forget the grand Jacuzzi tub having 6 regular jets, 4 back jets and 2 neck jets so you can really unwind after a hard day of work.
To complete the ensemble all the walls around a tiled with 24 by 6 gray rugged cement look tiles placed in a staggered layout.
Transitional Slate Tile Bath Ideas
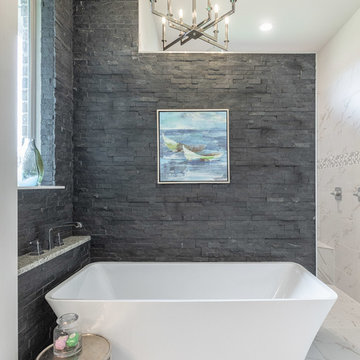
Large transitional master gray tile and slate tile bathroom photo in Dallas with raised-panel cabinets, white cabinets, granite countertops and multicolored countertops
1







