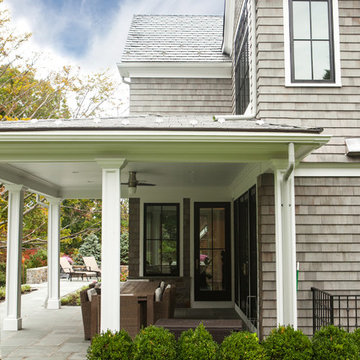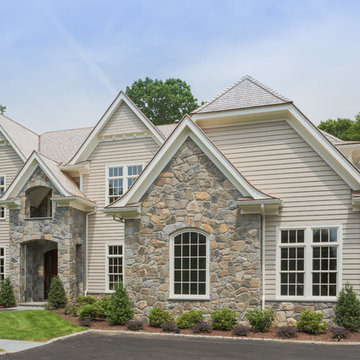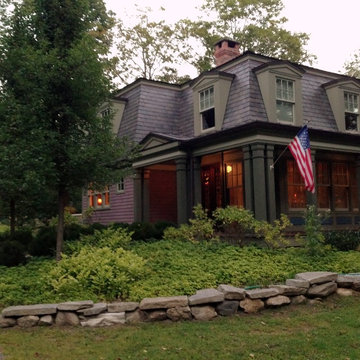Transitional Wood Exterior Home Ideas
Refine by:
Budget
Sort by:Popular Today
181 - 200 of 5,287 photos
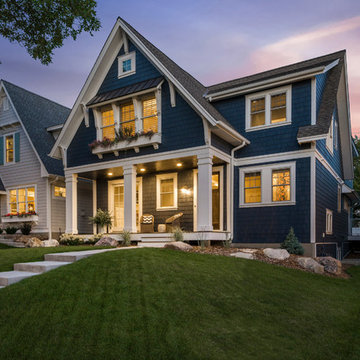
Spacecrafting
Inspiration for a transitional blue wood house exterior remodel in Minneapolis with a shingle roof
Inspiration for a transitional blue wood house exterior remodel in Minneapolis with a shingle roof
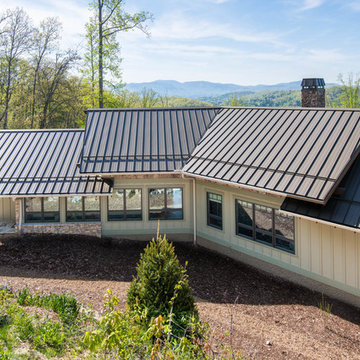
Example of a large transitional beige one-story wood exterior home design in Other with a metal roof
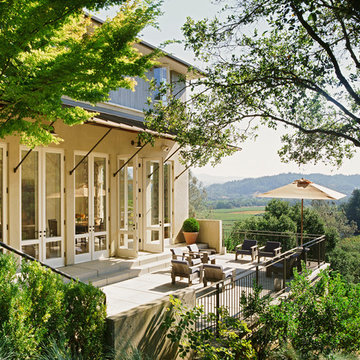
Matthew Millman
Example of a mid-sized transitional two-story wood exterior home design in San Francisco
Example of a mid-sized transitional two-story wood exterior home design in San Francisco
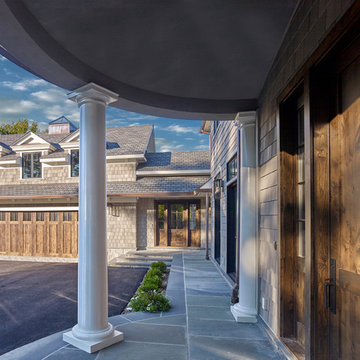
Close up view of the stunning custom knotty alder wood doors, Tuscan columns, NuCedar wall shingles and bluestone terrace surrounding the front of this glorious home.
Don Pearse Photographers Inc
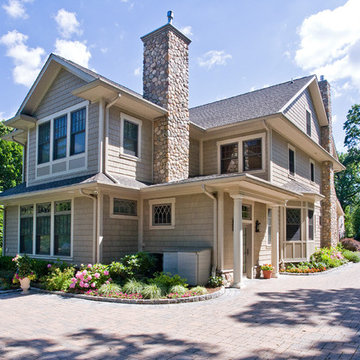
Inspiration for a large transitional beige three-story wood gable roof remodel in New York
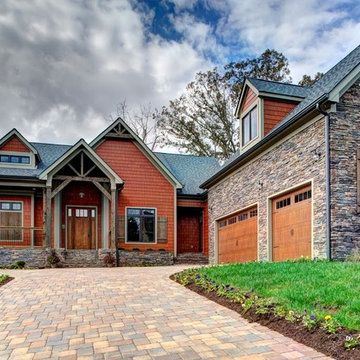
Inspiration for a mid-sized transitional red one-story wood exterior home remodel in Other with a shingle roof
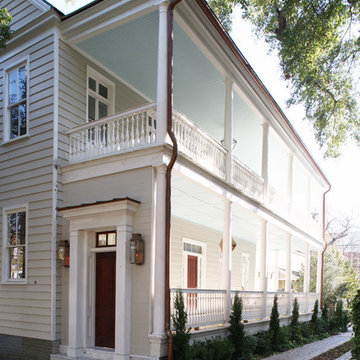
Mid-sized transitional beige two-story wood flat roof photo in Charleston
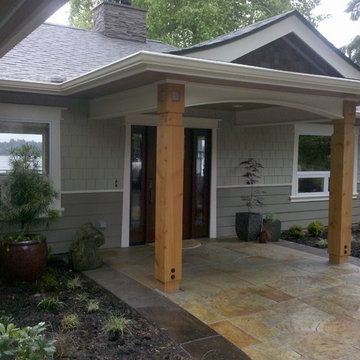
Gina Carlson
Example of a mid-sized transitional gray one-story wood exterior home design in Seattle with a shingle roof
Example of a mid-sized transitional gray one-story wood exterior home design in Seattle with a shingle roof
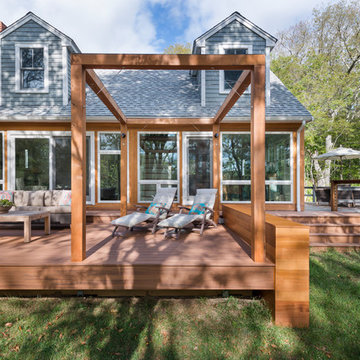
Starting with a traditional shingled camp on the Slocum River, the Horseneck project transformed this compact vernacular building into a more modernist composition, connecting interior to exterior, overlapping programmatic areas, maximizing available daylight, and prioritizing outdoor living. With the river setting the backdrop, we began the design with an abstract composition of planes and volumes, which would serve to open the house, frame the views, and add depth to the landscape. The new glass wall, floating deck, cube-like pergola, and attenuated cedar planter all contribute to this geometric composition, in stark contrast to the lush wooded surroundings, and rolling hills.
The extensive interior renovations included opening the central stair on both sides to serve as a central focal point for the interiors. A new kitchen, two new bathrooms, new lighting, finishes, and color palette rounded off the interior renovations
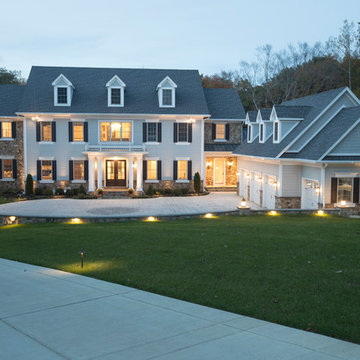
Huge transitional gray three-story wood exterior home idea in Baltimore with a shingle roof
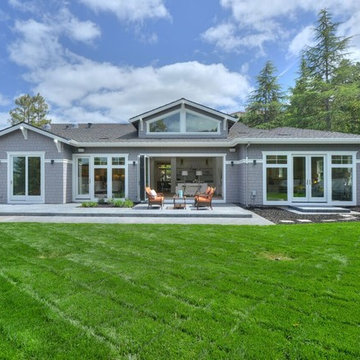
Photo credit- Alicia Garcia
Staging- one two six design
Large transitional gray one-story wood house exterior idea in San Francisco with a hip roof and a shingle roof
Large transitional gray one-story wood house exterior idea in San Francisco with a hip roof and a shingle roof

Inspiration for a large transitional beige two-story wood and clapboard exterior home remodel in Other
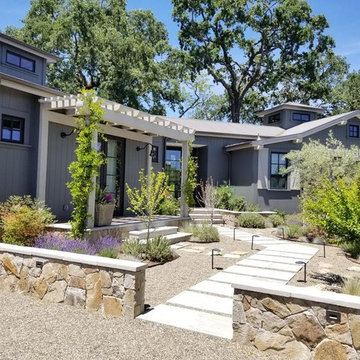
Example of a mid-sized transitional gray one-story wood exterior home design in San Francisco with a shingle roof
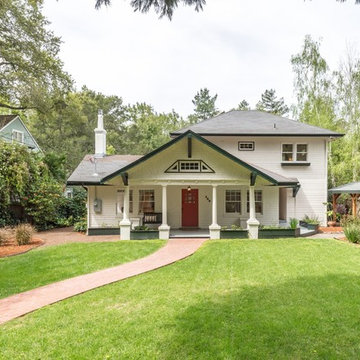
Example of a transitional white two-story wood exterior home design in San Francisco with a shingle roof
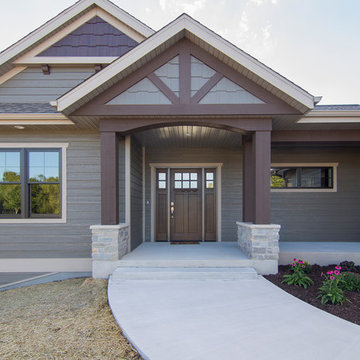
2189 square foot custom ranch home in Gibbsville, Wisconsin with 3 bedrooms, 2 bathrooms and an oversized 3 car garage. The exterior is LP Smartside engineered wood siding and trim with cedar accents. Engineered stone wrapped cedar pillars frame the covered front entry. This open concept home is energy optimized and guaranteed to be 30%+ more efficient than a comparable home built to code.
Photos by Kost Plus Marketing
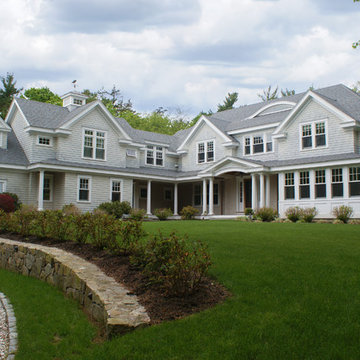
Example of a large transitional gray three-story wood gable roof design in Boston
Transitional Wood Exterior Home Ideas
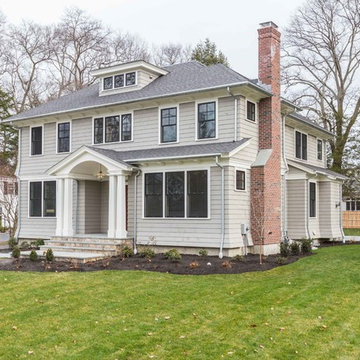
Briggs Johnson
Large transitional gray two-story wood exterior home idea in Boston with a hip roof
Large transitional gray two-story wood exterior home idea in Boston with a hip roof
10






