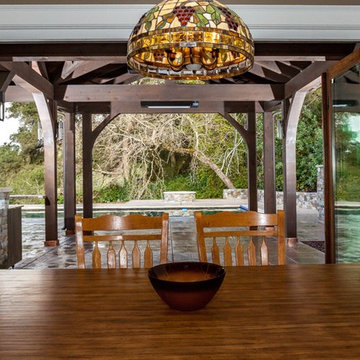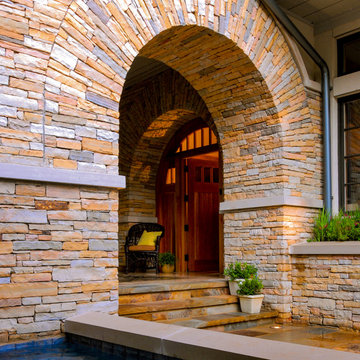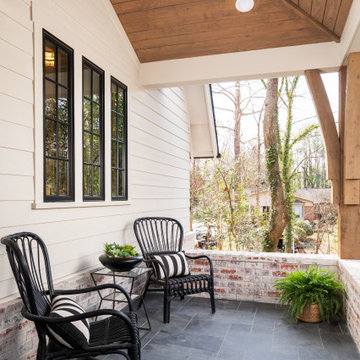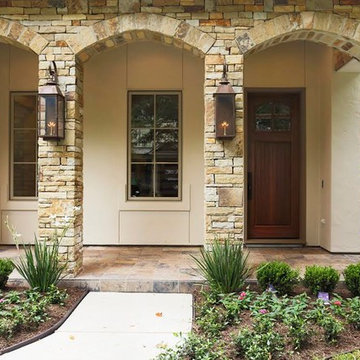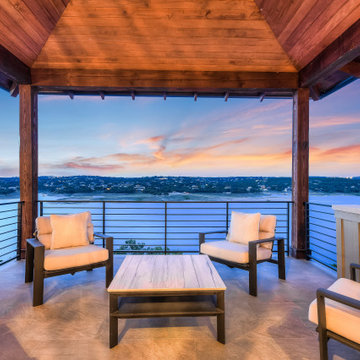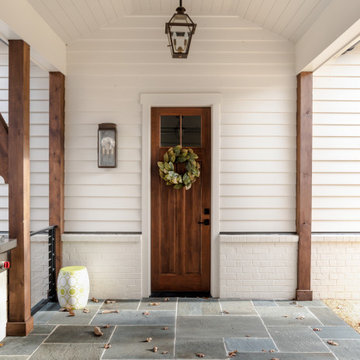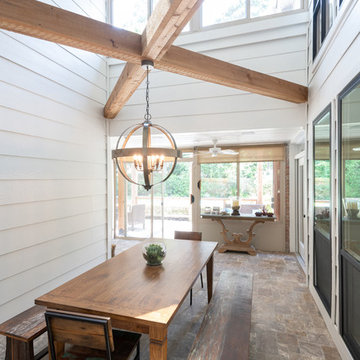Transitional Porch Ideas
Refine by:
Budget
Sort by:Popular Today
1061 - 1080 of 10,678 photos
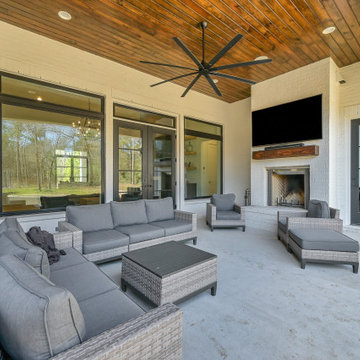
This is an example of a large transitional concrete back porch design in Houston with a fireplace and a roof extension.
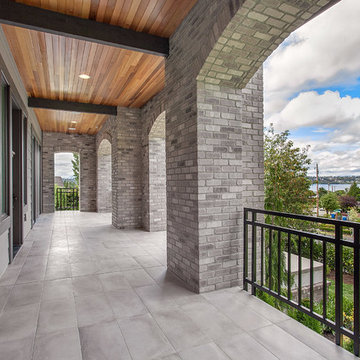
Brick detail with transitional elements create a one-of-a-kind exterior.
Large transitional tile front porch idea in Seattle with a roof extension
Large transitional tile front porch idea in Seattle with a roof extension
Find the right local pro for your project
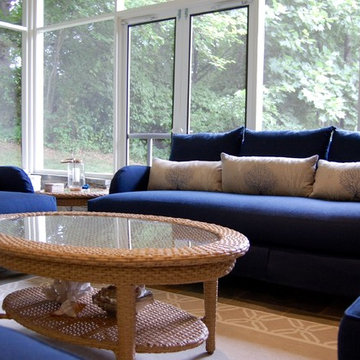
Lovely screened porch with flagstone floor and open beam ceiling.
Inspiration for a huge transitional screened-in back porch remodel in DC Metro with a roof extension
Inspiration for a huge transitional screened-in back porch remodel in DC Metro with a roof extension
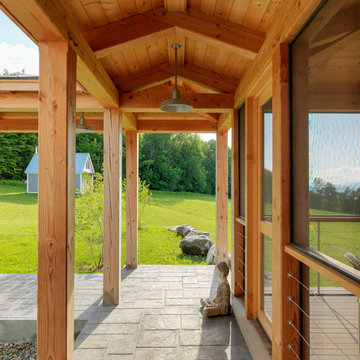
Photo by Susan Teare
Inspiration for a transitional porch remodel in Burlington
Inspiration for a transitional porch remodel in Burlington
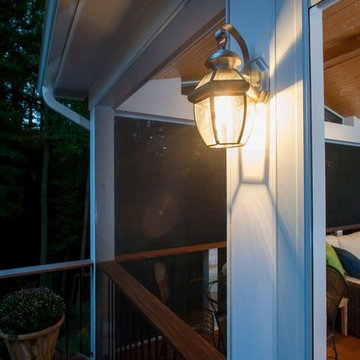
Inspiration for a large transitional screened-in back porch remodel in DC Metro with decking and a roof extension
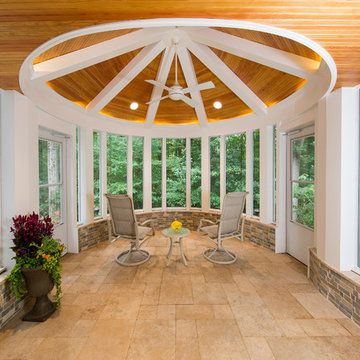
Inspiration for a small transitional stone screened-in back porch remodel in DC Metro with a roof extension
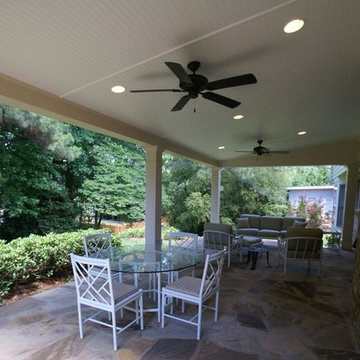
At Atlanta Porch & Patio we are dedicated to building beautiful custom porches, decks, and outdoor living spaces throughout the metro Atlanta area. Our mission is to turn our clients’ ideas, dreams, and visions into personalized, tangible outcomes. Clients of Atlanta Porch & Patio rest easy knowing each step of their project is performed to the highest standards of honesty, integrity, and dependability. Our team of builders and craftsmen are licensed, insured, and always up to date on trends, products, designs, and building codes. We are constantly educating ourselves in order to provide our clients the best services at the best prices.
We deliver the ultimate professional experience with every step of our projects. After setting up a consultation through our website or by calling the office, we will meet with you in your home to discuss all of your ideas and concerns. After our initial meeting and site consultation, we will compile a detailed design plan and quote complete with renderings and a full listing of the materials to be used. Upon your approval, we will then draw up the necessary paperwork and decide on a project start date. From demo to cleanup, we strive to deliver your ultimate relaxation destination on time and on budget.
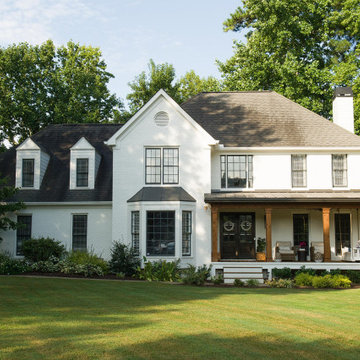
This timber column porch replaced a small portico. It features a 7.5' x 24' premium quality pressure treated porch floor. Porch beam wraps, fascia, trim are all cedar. A shed-style, standing seam metal roof is featured in a burnished slate color. The porch also includes a ceiling fan and recessed lighting.
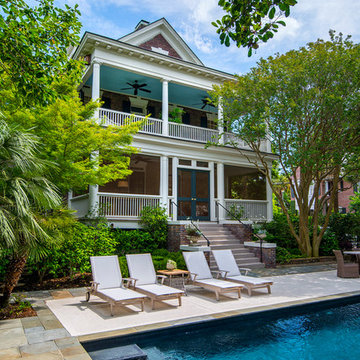
Photography: Jason Stemple
This is an example of a large transitional concrete paver screened-in back porch design in Charleston with a roof extension.
This is an example of a large transitional concrete paver screened-in back porch design in Charleston with a roof extension.
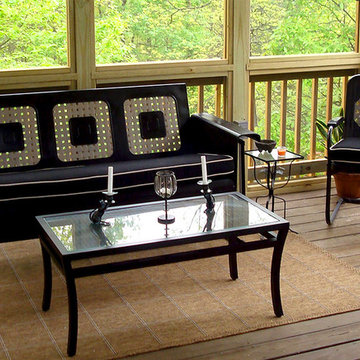
Customer Photo: Antique glider with fresh paint and new cushions.
Featured Fabric:
Sunbrella Black
Sunbrella Antique Beige
Transitional porch photo in Birmingham
Transitional porch photo in Birmingham
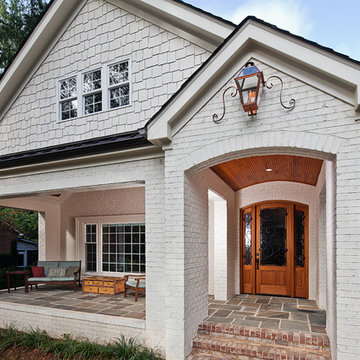
WINNER OF THE 2017 SOUTHEAST REGION NATIONAL ASSOCIATION OF THE REMODELING INDUSTRY (NARI) CONTRACTOR OF THE YEAR (CotY) AWARD FOR BEST RESIDENTIAL EXTERIOR $100k - $200k | © Lassiter Photography
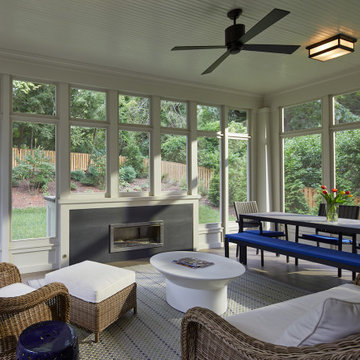
Photography: Anice Hoachlander
This is an example of a transitional porch design in DC Metro.
This is an example of a transitional porch design in DC Metro.
Transitional Porch Ideas
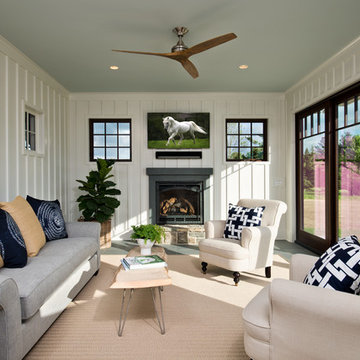
Randall Perry Photography, E Tanny Design
This is an example of a transitional tile back porch design in New York with a fire pit.
This is an example of a transitional tile back porch design in New York with a fire pit.
54






