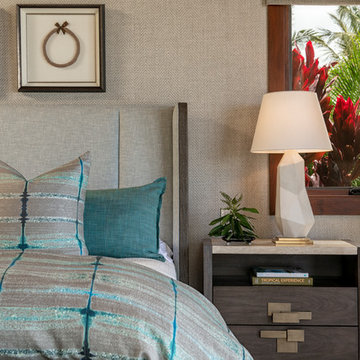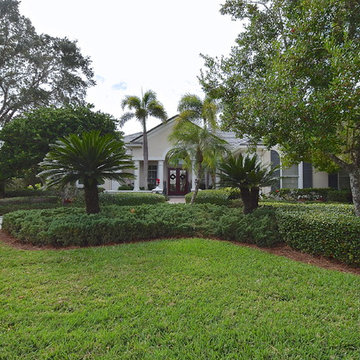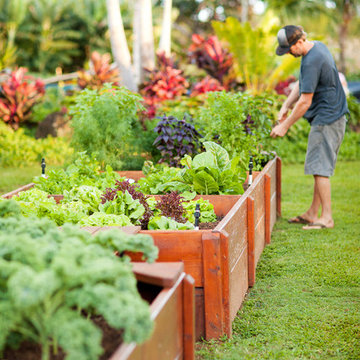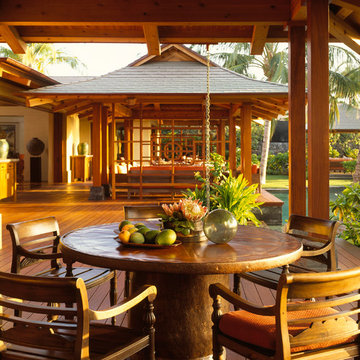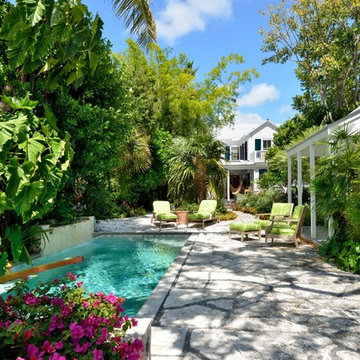Tropical Home Design Ideas
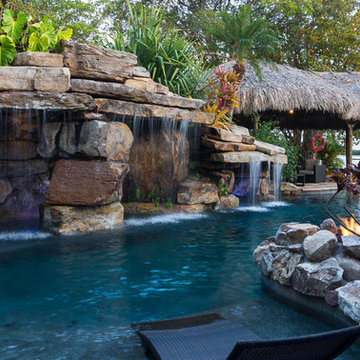
Beyond the grand stone veneer entrance, a breezeway opens to a stunning outdoor living space with views of Sarasota bay. Over 1,000 square feet of flagstone decking lays right up to the edge of the rock waterfall pool, the stonework continues around to an outdoor shower made with three large boulders and massive stone steps to a secret tropical pathway behind the pool grotto. From here you can climb the grotto rocks and jump into the swimming pool, or meander on to the tiki hut. Once in the pool, the swim up ledge in the grotto can be accessed from the pool’s sun shelf and is large enough to stand in.
If the walk-through grotto doesn’t make this one of the best lagoons in Florida, there is a fire pit peninsula between the lounge chairs on the sun shelf and the in-pool seating cove next to the oversize spa to maximize the space. Photo: Geza Darrah
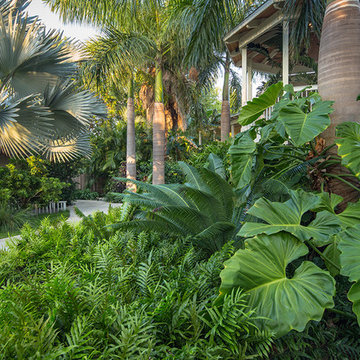
Tamara Alvarez
This is an example of a tropical landscaping in Miami.
This is an example of a tropical landscaping in Miami.
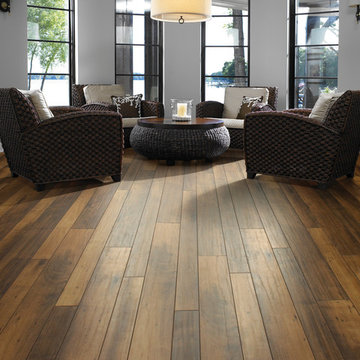
Swifton Mount Blanc laminate
Example of a large island style formal and open concept laminate floor living room design in Miami with gray walls, no fireplace and no tv
Example of a large island style formal and open concept laminate floor living room design in Miami with gray walls, no fireplace and no tv
Find the right local pro for your project
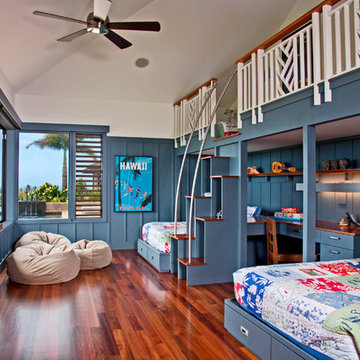
Ryan Syphers
Kids' room - tropical boy medium tone wood floor and brown floor kids' room idea in Hawaii with blue walls
Kids' room - tropical boy medium tone wood floor and brown floor kids' room idea in Hawaii with blue walls
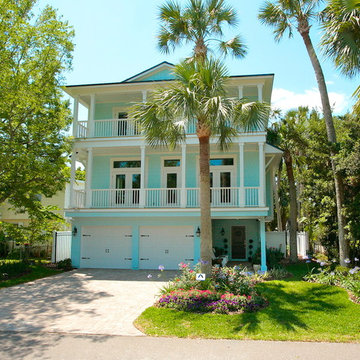
Inspiration for a mid-sized tropical blue three-story wood house exterior remodel in Jacksonville with a shingle roof
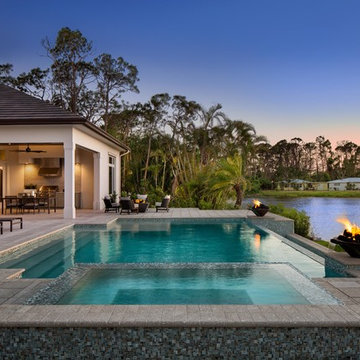
Inspiration for a huge tropical backyard concrete paver and custom-shaped infinity hot tub remodel in Miami

Sponsored
Over 300 locations across the U.S.
Schedule Your Free Consultation
Ferguson Bath, Kitchen & Lighting Gallery
Ferguson Bath, Kitchen & Lighting Gallery
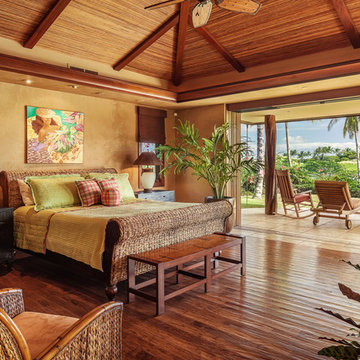
Inspiration for a large tropical master medium tone wood floor bedroom remodel in Hawaii with beige walls
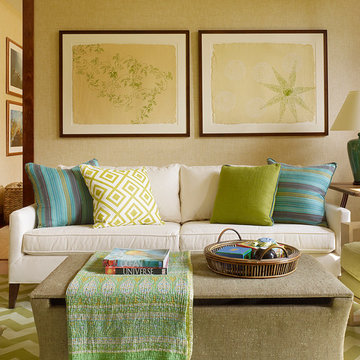
Matthew Millman Photography
Inspiration for a mid-sized tropical enclosed medium tone wood floor living room remodel in Hawaii with beige walls
Inspiration for a mid-sized tropical enclosed medium tone wood floor living room remodel in Hawaii with beige walls
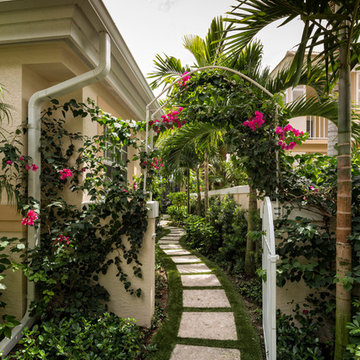
08_328_Carlton_Place
This is an example of a mid-sized tropical side yard landscaping in New York.
This is an example of a mid-sized tropical side yard landscaping in New York.
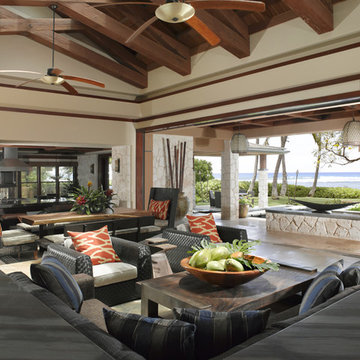
Stone was used liberally throughout the home; we chose a honed travertine. “In the different areas of the house, an array of finishes for the stone, from brushed or tumbled to polished or honed,” most of the countertops throughout the house are granite, and the exterior beams are covered in rough-hewn Hawaiian coral stone.
For the dining area, the designers created a table from a slab of tamarind wood found in Bali, and custom-designed the steel-and-wood benches. They unified the open room with oversize, high-back dining chairs and woven-leather club chairs from Walters Wicker, and introduced a touch of color with fabrics from Donghia and Jim Thompson.
Outside In | Pocket doors allow the home’s sunken great room to be completely open to the elements on the ocean side. “This room epitomizes the indoor-outdoor lifestyle,”
Cabinetry : Mahogany scallop door from Manufacture Gallery
Basin : Xylem from Ferguson
Faucets : Axor Citterio by Hansgrohe from Ferguson
Flooring : Crema Andino honed travertine tile from Andean Stone
Wall tiles : Inti vein-cut brushed travertine tile; chisel coral stone (shower) from Andean Stone
Photo-David Livingston
Architect-Jim McPeak

Sponsored
Over 300 locations across the U.S.
Schedule Your Free Consultation
Ferguson Bath, Kitchen & Lighting Gallery
Ferguson Bath, Kitchen & Lighting Gallery

This bright blue tropical bathroom highlights the use of local glass tiles in a palm leaf pattern and natural tropical hardwoods. The freestanding vanity is custom made out of tropical Sapele wood, the mirror was custom made to match. The hardware and fixtures are brushed bronze. The floor tile is porcelain.
Tropical Home Design Ideas
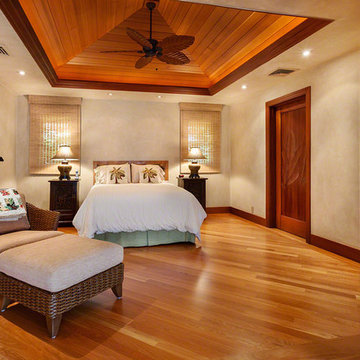
Sponsored
Columbus, OH

Authorized Dealer
Traditional Hardwood Floors LLC
Your Industry Leading Flooring Refinishers & Installers in Columbus
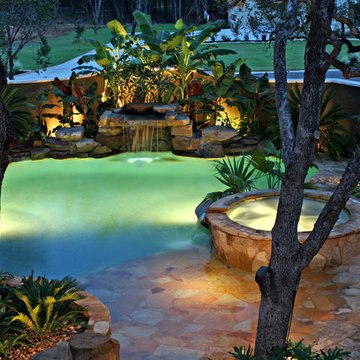
Waterfall, spa and beach entry at night with LED pool lighting.
Inspiration for a mid-sized tropical backyard stone and custom-shaped natural hot tub remodel in Austin
Inspiration for a mid-sized tropical backyard stone and custom-shaped natural hot tub remodel in Austin
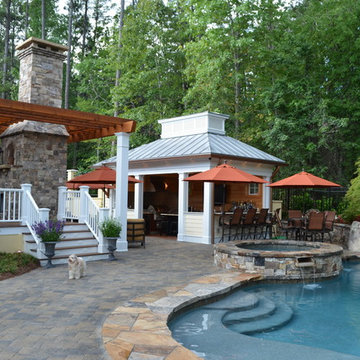
Inspiration for a mid-sized tropical backyard stone and custom-shaped lap hot tub remodel in Atlanta
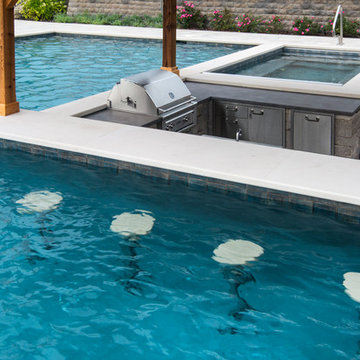
Request Free Quote
This outdoor living space in Barrington Hills, IL has it all. The swimming pool measures 1,520 square feet, and is 3'6" to 10'0" deep. The hot tub measures 7'0" x 13'0" and is equipped with 16 hydrotherapy heads. Both pool and spa have colored LED lights. The spa has an automatic cover with stone lid system. Adjacent to the hot tub is a sunken bar with kitchen and grill, covered with a thatch palapa. The sunken bar doubles as a serving area for the 5 underwater bar stools within the pool. There is a sunshelf in the shallow area of the pool measuring 125 square feet that has 5 LED lit bubbler water features. There are two sets of shallow end steps attached to the sunshelf. The custom slide is constructed on a stacked stone structure which provides a large stone step system for entry. The pool and hot tub coping is Valders Wisconsin Limestone in Buff color, Sandblast finish with a modified squared edge. The pool has an in-floor automatic cleaning system. The interior surface is French Gray exposed aggregate finish. The pool is also equipped with Volleyball and Basketball systems.
20

























