Turquoise Bath with Yellow Walls Ideas
Sort by:Popular Today
1 - 20 of 54 photos
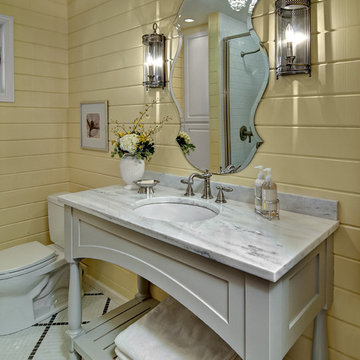
Designer is Design By Lisa
Inspiration for a timeless mosaic tile floor bathroom remodel in Minneapolis with an undermount sink, gray cabinets, a two-piece toilet, yellow walls and shaker cabinets
Inspiration for a timeless mosaic tile floor bathroom remodel in Minneapolis with an undermount sink, gray cabinets, a two-piece toilet, yellow walls and shaker cabinets
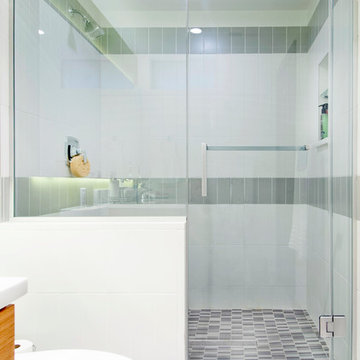
Horizontal Bamboo Veneer -flat panel -full overlay vanity cabinetry, Quartz counter top and backsplash, undermount square vanity sink, pull tab - slim profile hardware, chrome fixtures and accessories, comfort height toilet, ceramic tile shower wall and shower pan, backlit vanity mirror, Karli Moore Photography
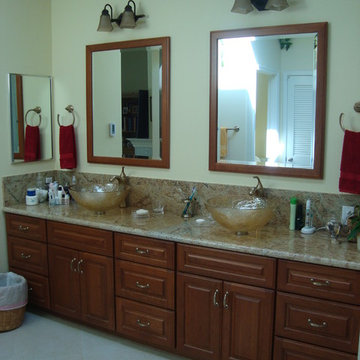
This client wanted a deep corner tub that was easy to get into, so we created some small steps with a handrail and accented them with some fun red glass. The vessel sinks are from oceana glass and add a nice finishing touch.
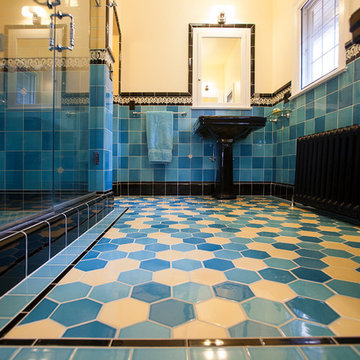
This 1926 Portland home was in desperate need of restoration; especially the bathrooms. The homeowners’ desire was to stay true to the authentic tile colors, shapes and layouts that were popular in the Art Deco period of the late 1920’s and 1930’s. Hawthorne Tile worked with our partners at Pratt & Larson on this unique project.
Margaret Speth Photography
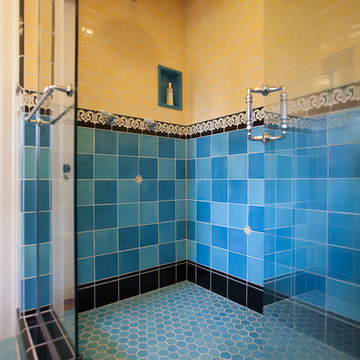
The homeowners’ desire was to stay true to the authentic tile colors, shapes and layouts that were popular in the Art Deco period of the late 1920’s and 1930’s. This wonderful double shower includes rainfall shower heads and built in niches. The yellow tile extends to the lid of the shower where the design shifts from subway tile back to a square tile. Hawthorne Tile worked with our partners at Pratt & Larson on this unique project.
Margaret Speth Photography
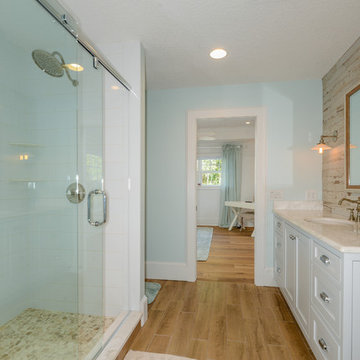
Bathroom - small traditional kids' light wood floor bathroom idea in Tampa with white cabinets, yellow walls, an undermount sink and marble countertops
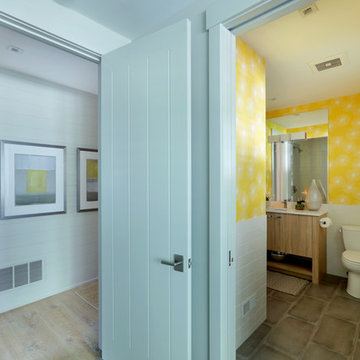
Builder: Falcon Custom Homes
Interior Designer: Mary Burns - Gallery
Photographer: Mike Buck
A perfectly proportioned story and a half cottage, the Farfield is full of traditional details and charm. The front is composed of matching board and batten gables flanking a covered porch featuring square columns with pegged capitols. A tour of the rear façade reveals an asymmetrical elevation with a tall living room gable anchoring the right and a low retractable-screened porch to the left.
Inside, the front foyer opens up to a wide staircase clad in horizontal boards for a more modern feel. To the left, and through a short hall, is a study with private access to the main levels public bathroom. Further back a corridor, framed on one side by the living rooms stone fireplace, connects the master suite to the rest of the house. Entrance to the living room can be gained through a pair of openings flanking the stone fireplace, or via the open concept kitchen/dining room. Neutral grey cabinets featuring a modern take on a recessed panel look, line the perimeter of the kitchen, framing the elongated kitchen island. Twelve leather wrapped chairs provide enough seating for a large family, or gathering of friends. Anchoring the rear of the main level is the screened in porch framed by square columns that match the style of those found at the front porch. Upstairs, there are a total of four separate sleeping chambers. The two bedrooms above the master suite share a bathroom, while the third bedroom to the rear features its own en suite. The fourth is a large bunkroom above the homes two-stall garage large enough to host an abundance of guests.
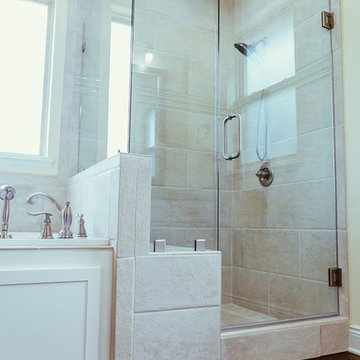
Bathroom - mid-sized transitional master dark wood floor and brown floor bathroom idea in New Orleans with shaker cabinets, white cabinets, yellow walls, an undermount sink, granite countertops, a hinged shower door and multicolored countertops
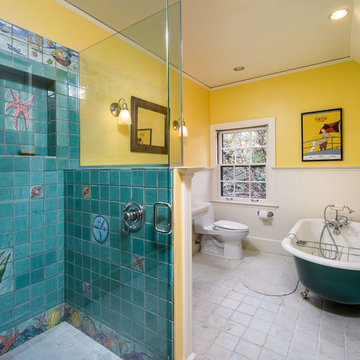
Photo by KuDa Photography
Example of a classic freestanding bathtub design in Portland with yellow walls
Example of a classic freestanding bathtub design in Portland with yellow walls
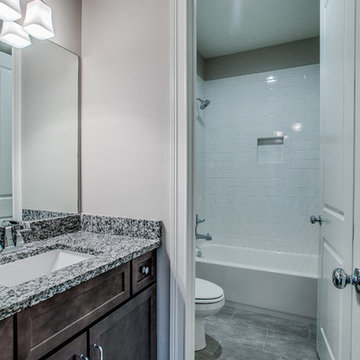
Inspiration for a mid-sized timeless white tile and subway tile porcelain tile bathroom remodel in Nashville with shaker cabinets, dark wood cabinets, yellow walls, an undermount sink and granite countertops
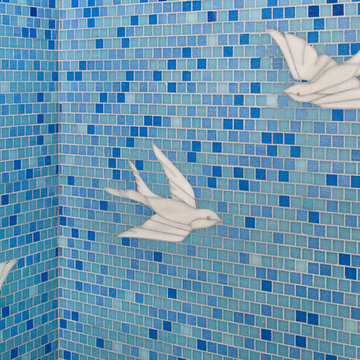
New girls bathroom in adjacent Playroom, designed for two young sisters to share as well as used by guests.
My concept was to create a whimsical, yet more grown-up feel by creating a pattern of white birds and butterflies in flight, throughout a bluesky background. Custom designed, hand cut swallows & butterflies made out of stained glass with other glass details embedded into sheets of gradient blue glass field tile.
Custom birds by Archetile Mosaics. Bernardandre Photography
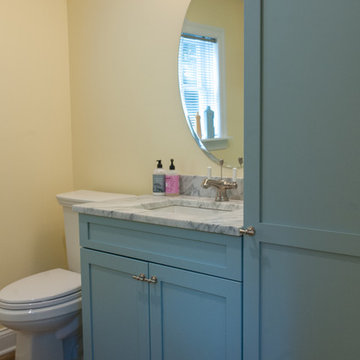
John Welsh
Powder room - eclectic porcelain tile and brown floor powder room idea in Philadelphia with recessed-panel cabinets, blue cabinets, a two-piece toilet, yellow walls, an undermount sink and marble countertops
Powder room - eclectic porcelain tile and brown floor powder room idea in Philadelphia with recessed-panel cabinets, blue cabinets, a two-piece toilet, yellow walls, an undermount sink and marble countertops
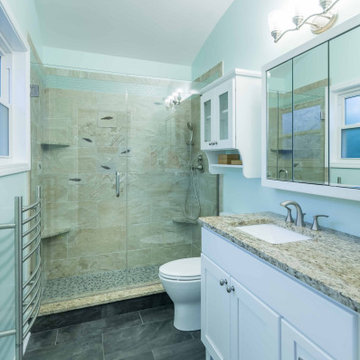
Mid-sized elegant master white tile and ceramic tile ceramic tile, white floor, single-sink, wallpaper ceiling and wallpaper bathroom photo in Chicago with beaded inset cabinets, white cabinets, a one-piece toilet, yellow walls, a drop-in sink, quartzite countertops, white countertops and a freestanding vanity
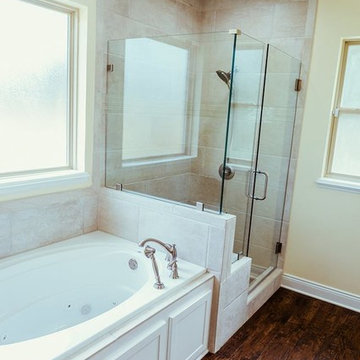
Example of a mid-sized transitional master dark wood floor and brown floor bathroom design in New Orleans with shaker cabinets, white cabinets, yellow walls, an undermount sink, granite countertops, a hinged shower door and multicolored countertops
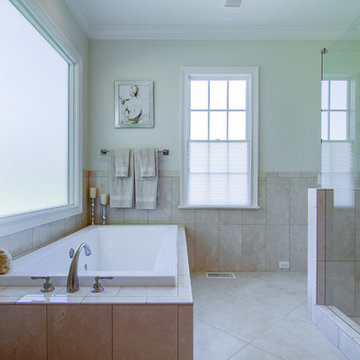
Jimi Nedoff - Nedoff Fotography
Large transitional master beige tile and porcelain tile porcelain tile bathroom photo in Charlotte with raised-panel cabinets, dark wood cabinets, a two-piece toilet, yellow walls, an undermount sink and granite countertops
Large transitional master beige tile and porcelain tile porcelain tile bathroom photo in Charlotte with raised-panel cabinets, dark wood cabinets, a two-piece toilet, yellow walls, an undermount sink and granite countertops
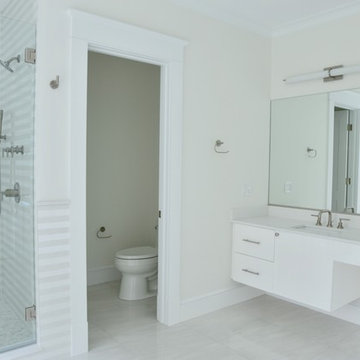
Inspiration for a large contemporary master yellow tile and porcelain tile porcelain tile and white floor freestanding bathtub remodel in Boston with flat-panel cabinets, white cabinets, yellow walls, an undermount sink, quartzite countertops, a hinged shower door and white countertops
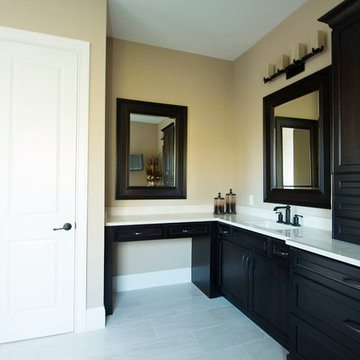
Large minimalist master beige tile and ceramic tile ceramic tile bathroom photo in Other with an undermount sink, recessed-panel cabinets, dark wood cabinets, a two-piece toilet and yellow walls
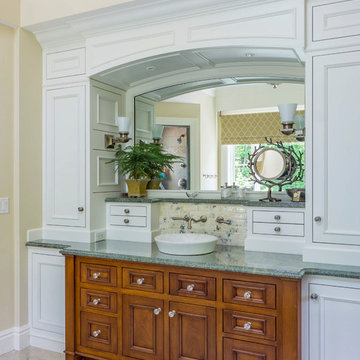
Bathroom - coastal master multicolored tile beige floor bathroom idea in San Francisco with medium tone wood cabinets, yellow walls, a vessel sink, green countertops and recessed-panel cabinets
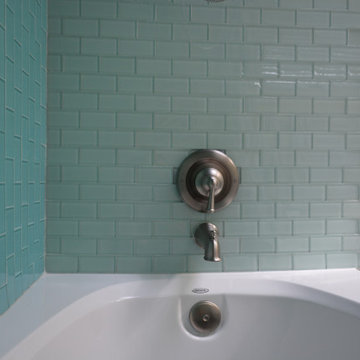
Mint and yellow colors coastal design bathroom remodel, two-tone teal/mint glass shower/tub, octagon frameless mirrors, marble double-sink vanity
Mid-sized beach style kids' white tile and ceramic tile ceramic tile, white floor, double-sink and vaulted ceiling bathroom photo in New York with raised-panel cabinets, green cabinets, a one-piece toilet, yellow walls, an undermount sink, marble countertops, white countertops and a freestanding vanity
Mid-sized beach style kids' white tile and ceramic tile ceramic tile, white floor, double-sink and vaulted ceiling bathroom photo in New York with raised-panel cabinets, green cabinets, a one-piece toilet, yellow walls, an undermount sink, marble countertops, white countertops and a freestanding vanity
Turquoise Bath with Yellow Walls Ideas
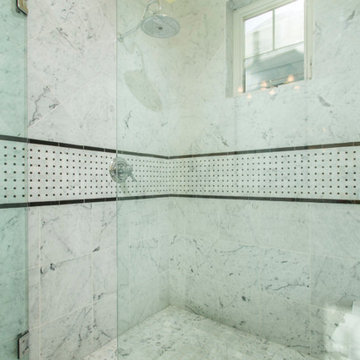
Robert Zeballos
Inspiration for a mid-sized coastal master gray tile and stone tile marble floor corner shower remodel in San Diego with raised-panel cabinets, white cabinets, yellow walls and a hinged shower door
Inspiration for a mid-sized coastal master gray tile and stone tile marble floor corner shower remodel in San Diego with raised-panel cabinets, white cabinets, yellow walls and a hinged shower door
1





