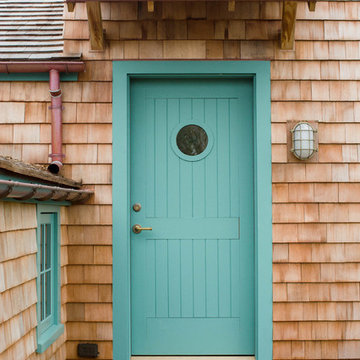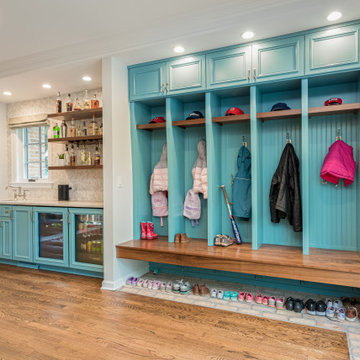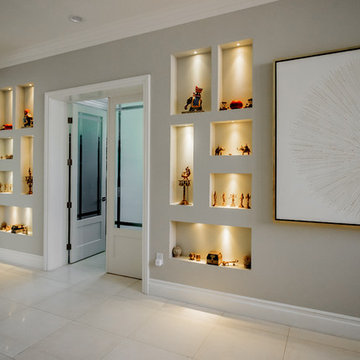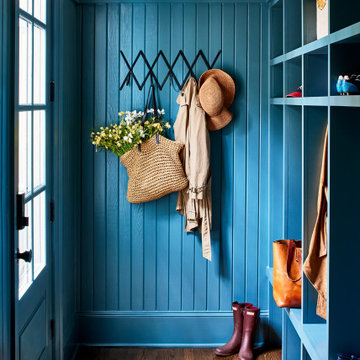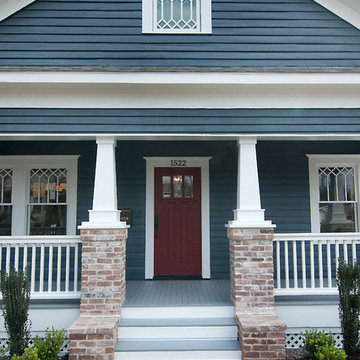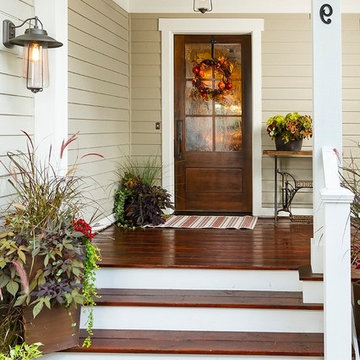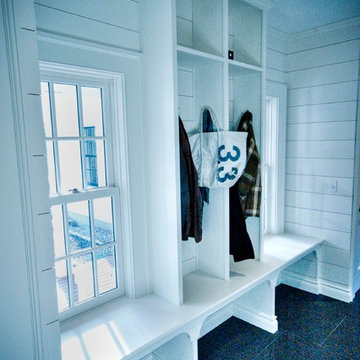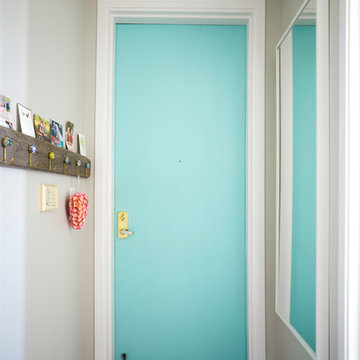Turquoise Entryway Ideas
Refine by:
Budget
Sort by:Popular Today
1 - 20 of 3,583 photos

David Duncan Livingston
Large transitional dark wood floor vestibule photo in San Francisco with multicolored walls
Large transitional dark wood floor vestibule photo in San Francisco with multicolored walls

Stylish brewery owners with airline miles that match George Clooney’s decided to hire Regan Baker Design to transform their beloved Duboce Park second home into an organic modern oasis reflecting their modern aesthetic and sustainable, green conscience lifestyle. From hops to floors, we worked extensively with our design savvy clients to provide a new footprint for their kitchen, dining and living room area, redesigned three bathrooms, reconfigured and designed the master suite, and replaced an existing spiral staircase with a new modern, steel staircase. We collaborated with an architect to expedite the permit process, as well as hired a structural engineer to help with the new loads from removing the stairs and load bearing walls in the kitchen and Master bedroom. We also used LED light fixtures, FSC certified cabinetry and low VOC paint finishes.
Regan Baker Design was responsible for the overall schematics, design development, construction documentation, construction administration, as well as the selection and procurement of all fixtures, cabinets, equipment, furniture,and accessories.
Key Contributors: Green Home Construction; Photography: Sarah Hebenstreit / Modern Kids Co.
In this photo:
We added a pop of color on the built-in bookshelf, and used CB2 space saving wall-racks for bikes as decor.

Inspiration for a large rustic limestone floor double front door remodel in Denver with brown walls and a glass front door
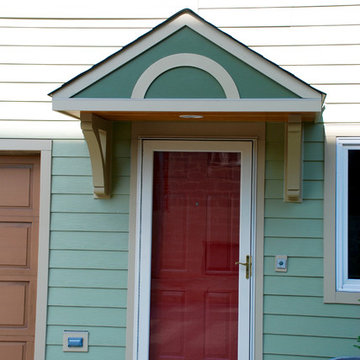
Siding & Windows Group installed Marvin Ultimate Windows and James HardiePlank Select Cedarmill Lap Siding in ColorPlus Technology Colors Heathered Moss and Mountain Sage and Traditional XLD HardieTrim in ColorPlus Technology Color Arctic White. Multi-Family Townhouses located in Chicago, IL. Also replaced the Front Doors overhang.

Here is an example of a modern farmhouse mudroom that I converted from a laundry room by simply relocating the washer and dryer, adding a new closet and specifying cabinetry. Within that, I choose a modern styled cabinet and hardware; along with warm toned pillows and decorative accents to complete that farmhouse feel.
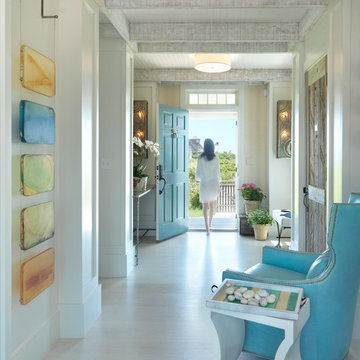
front entry way featuring rough hewn timbers hand pickled with 8-10'' reclaimed quarter sawn oak flooring hand rubbed white washed floors with a custom closet door out of driftwood
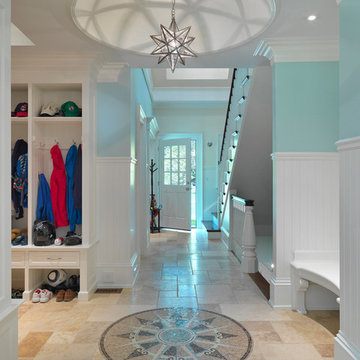
Photography by Richard Mandelkorn
Entryway - traditional entryway idea in Boston
Entryway - traditional entryway idea in Boston

Our clients needed more space for their family to eat, sleep, play and grow.
Expansive views of backyard activities, a larger kitchen, and an open floor plan was important for our clients in their desire for a more comfortable and functional home.
To expand the space and create an open floor plan, we moved the kitchen to the back of the house and created an addition that includes the kitchen, dining area, and living area.
A mudroom was created in the existing kitchen footprint. On the second floor, the addition made way for a true master suite with a new bathroom and walk-in closet.

Inspiration for a mid-sized rustic dark wood floor and brown floor entryway remodel in Other with white walls and a dark wood front door
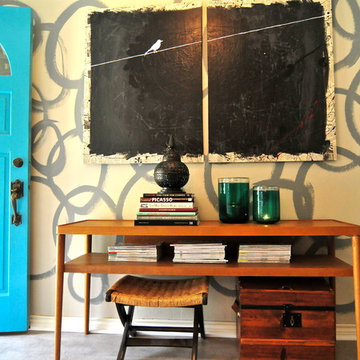
Valerie McCaskill Dickman © 2012 Houzz
Inspiration for an eclectic entryway remodel in Dallas
Inspiration for an eclectic entryway remodel in Dallas
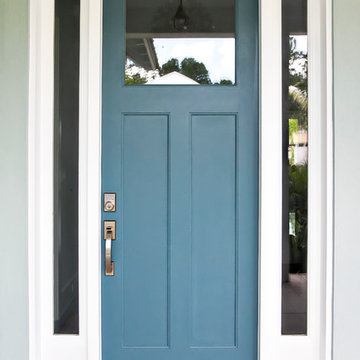
Glenn Layton Homes, LLC, "Building Your Coastal Lifestyle"
Example of a beach style entryway design in Jacksonville
Example of a beach style entryway design in Jacksonville
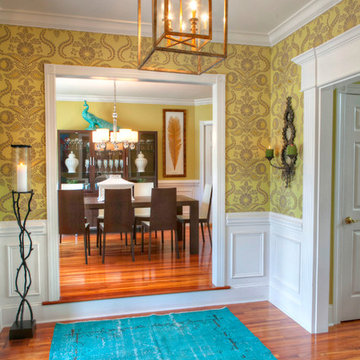
www.timelessmemoriesstudio.com
Inspiration for a mid-sized contemporary medium tone wood floor entryway remodel in Other with multicolored walls and a black front door
Inspiration for a mid-sized contemporary medium tone wood floor entryway remodel in Other with multicolored walls and a black front door
Turquoise Entryway Ideas
1






