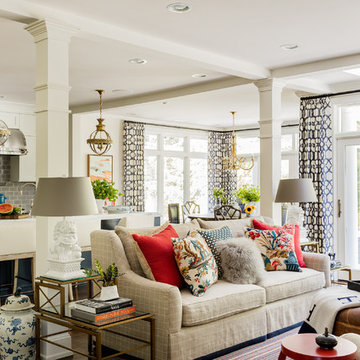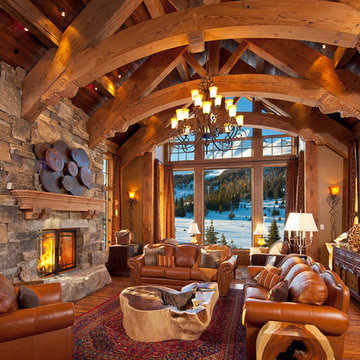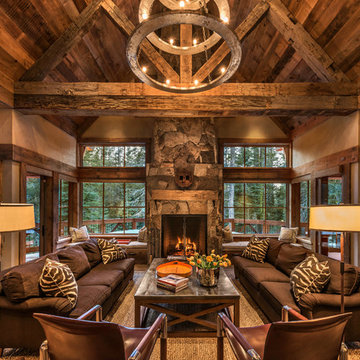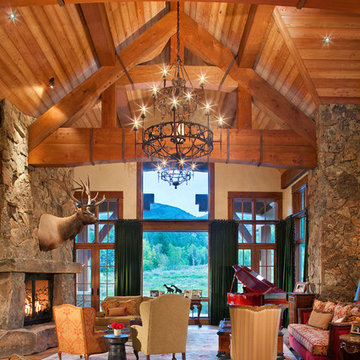Turquoise Living Room Ideas
Refine by:
Budget
Sort by:Popular Today
61 - 80 of 30,927 photos
Item 1 of 3

area rug, arts and crafts, cabin, cathedral ceiling, large window, overstuffed, paprika, red sofa, rustic, stone coffee table, stone fireplace, tv over fireplace, wood ceiling,

Example of a large transitional formal and enclosed living room design in Charlotte with gray walls, a standard fireplace, a plaster fireplace and a tv stand
Living room - transitional open concept brown floor, medium tone wood floor and wainscoting living room idea in Boston with white walls, a standard fireplace, a brick fireplace and a wall-mounted tv
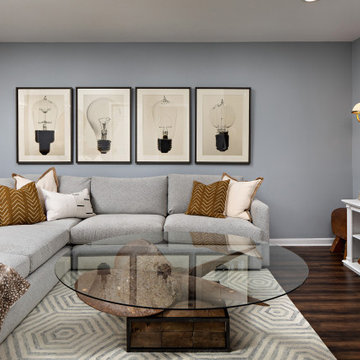
Example of a transitional dark wood floor and brown floor living room design in DC Metro with gray walls
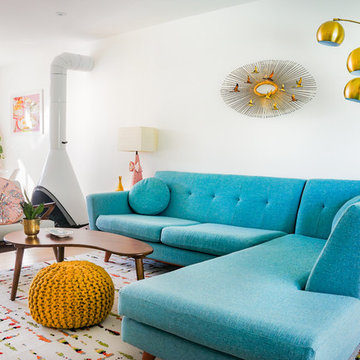
Photo: Marni Epstein-Mervis © 2018 Houzz
Living room - 1950s living room idea in Los Angeles
Living room - 1950s living room idea in Los Angeles

Interior Designer: Allard & Roberts Interior Design, Inc.
Builder: Glennwood Custom Builders
Architect: Con Dameron
Photographer: Kevin Meechan
Doors: Sun Mountain
Cabinetry: Advance Custom Cabinetry
Countertops & Fireplaces: Mountain Marble & Granite
Window Treatments: Blinds & Designs, Fletcher NC

Design by: H2D Architecture + Design
www.h2darchitects.com
Built by: Carlisle Classic Homes
Photos: Christopher Nelson Photography
1950s medium tone wood floor and vaulted ceiling living room photo in Seattle with a two-sided fireplace and a brick fireplace
1950s medium tone wood floor and vaulted ceiling living room photo in Seattle with a two-sided fireplace and a brick fireplace
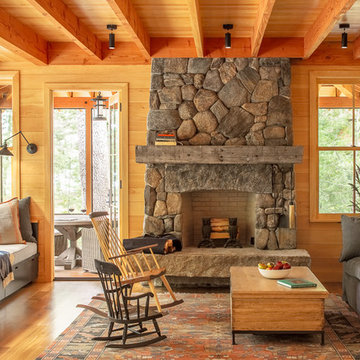
Living room - rustic medium tone wood floor and brown floor living room idea in Portland Maine with a standard fireplace and a stone fireplace
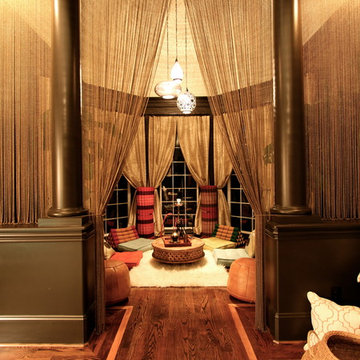
Jason Dallas Design
Inspiration for a timeless dark wood floor living room remodel in Charlotte
Inspiration for a timeless dark wood floor living room remodel in Charlotte
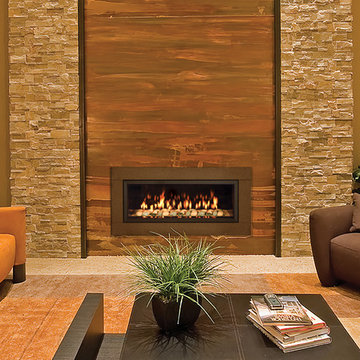
Town and Country Fireplaces
Living room - contemporary living room idea in Sacramento
Living room - contemporary living room idea in Sacramento
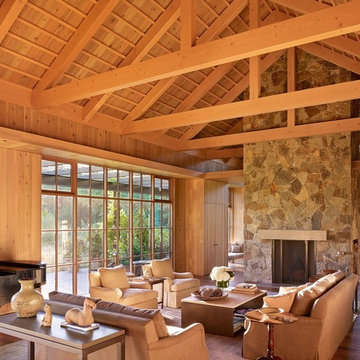
Country Garden Residence by Olson Kunding.
Photos by: Jeremy Bitterman
Inspiration for a country open concept dark wood floor and brown floor living room remodel in Portland with brown walls, a standard fireplace, a stone fireplace and no tv
Inspiration for a country open concept dark wood floor and brown floor living room remodel in Portland with brown walls, a standard fireplace, a stone fireplace and no tv
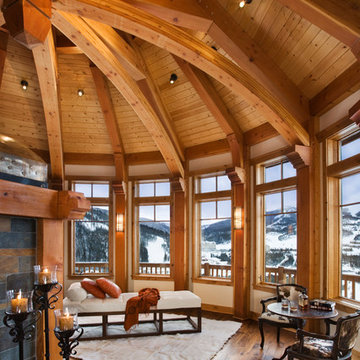
Located overlooking the ski resorts of Big Sky, Montana, this MossCreek custom designed mountain home responded to a challenging site, and the desire to showcase a stunning timber frame element.
Utilizing the topography to its fullest extent, the designers of MossCreek provided their clients with beautiful views of the slopes, unique living spaces, and even a secluded grotto complete with indoor pool.
This is truly a magnificent, and very livable home for family and friends.
Photos: R. Wade
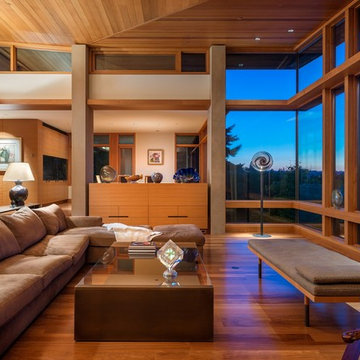
This living room is at once cozy and spacious, as it "borrows" views to adjoining sitting and gathering spaces. The high vaulted ceiling is perfectly balanced to the size of the room and allows for large window openings that capture the amazing views and daylight. Clean use of natural woods and other materials strike the right balance of contemporary feel and warmth.
Aaron Leitz Photography
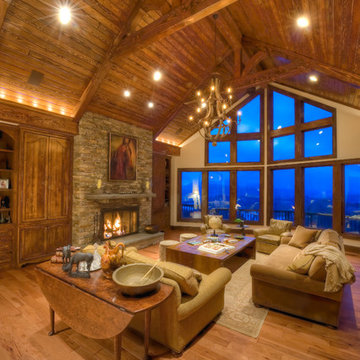
Douglas Fir
© Carolina Timberworks
Living room - mid-sized rustic open concept medium tone wood floor living room idea in Charlotte with beige walls, a standard fireplace and a stone fireplace
Living room - mid-sized rustic open concept medium tone wood floor living room idea in Charlotte with beige walls, a standard fireplace and a stone fireplace
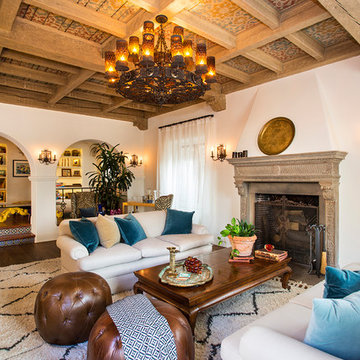
Example of a tuscan enclosed dark wood floor living room design in Los Angeles with white walls and a standard fireplace
Turquoise Living Room Ideas
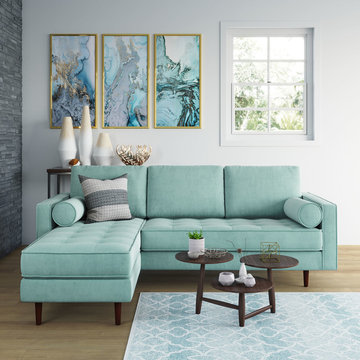
The Matilde Reversible Velvet Sectional combines classic mid-century lines and tufting with a sleek silhouette, offering your living space a perfect stand-out conversation-piece for every-day living. The Matilde Sectional features three plush removable back cushions, and a continuous seating cushion that highlights expert tufting, two round bolster cushions, and the perfect balance of comfort and support. The included chaise offers additional comfort for lounging and can be positioned on either the right or left depending on your preference.
4






