Turquoise Living Room with a Ribbon Fireplace Ideas
Refine by:
Budget
Sort by:Popular Today
41 - 60 of 118 photos
Item 1 of 3
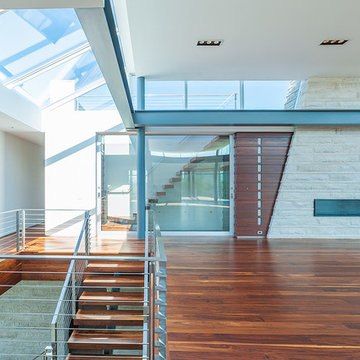
Architect: Barnes Coy Architects
Photo Credit: Paul Domzal
Example of a trendy open concept living room design in New York with gray walls, a ribbon fireplace and a stone fireplace
Example of a trendy open concept living room design in New York with gray walls, a ribbon fireplace and a stone fireplace

The living room is designed with sloping ceilings up to about 14' tall. The large windows connect the living spaces with the outdoors, allowing for sweeping views of Lake Washington. The north wall of the living room is designed with the fireplace as the focal point.
Design: H2D Architecture + Design
www.h2darchitects.com
#kirklandarchitect
#greenhome
#builtgreenkirkland
#sustainablehome
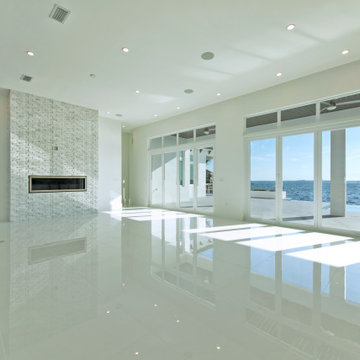
The DSA Residential Team designed this 4,000 SF Coastal Contemporary Spec Home. The two-story home was designed with an open concept for the living areas, maximizing the waterfront views and incorporating as much natural light as possible. The home was designed with a circular drive entrance and concrete block / turf courtyard, affording access to the home's two garages. DSA worked within the community's HOA guidelines to accomplish the look and feel the client wanted to achieve for the home. The team provided architectural renderings for the spec home to help with marketing efforts and to help future buyers envision the final product.
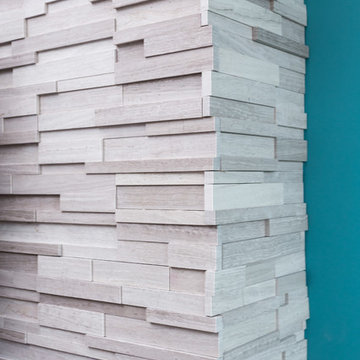
This open-concept living room features a floor-to-ceiling fireplace made of real stone, a flat screen TV, a chandelier over the dining table replaced a ceiling fan, and a charcoal-colored tile kitchen backsplash to contrast with the crisp white cabinets for a sleek modern look.
Project designed by Skokie renovation firm, Chi Renovation & Design. They serve the Chicagoland area, and it's surrounding suburbs, with an emphasis on the North Side and North Shore. You'll find their work from the Loop through Lincoln Park, Skokie, Evanston, Wilmette, and all of the way up to Lake Forest.
For more about Chi Renovation & Design, click here: https://www.chirenovation.com/
To learn more about this project, click here:
https://www.chirenovation.com/portfolio/noble-square-condo-renovation/

Dan Piassick
Living room - huge contemporary open concept dark wood floor living room idea in Dallas with beige walls, a ribbon fireplace and a stone fireplace
Living room - huge contemporary open concept dark wood floor living room idea in Dallas with beige walls, a ribbon fireplace and a stone fireplace

Colin Price Photography
Transitional open concept light wood floor living room photo in San Francisco with gray walls, a ribbon fireplace, a stone fireplace and a wall-mounted tv
Transitional open concept light wood floor living room photo in San Francisco with gray walls, a ribbon fireplace, a stone fireplace and a wall-mounted tv

Inspiration for a coastal open concept light wood floor living room remodel in Santa Barbara with white walls and a ribbon fireplace
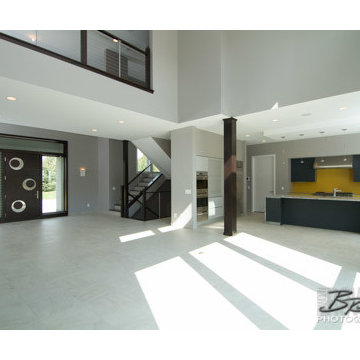
Brandon Photography
Minimalist open concept ceramic tile living room photo in Atlanta with white walls, a ribbon fireplace and a tile fireplace
Minimalist open concept ceramic tile living room photo in Atlanta with white walls, a ribbon fireplace and a tile fireplace

©Jeff Herr Photography, Inc.
Transitional formal and open concept medium tone wood floor and brown floor living room photo in Atlanta with white walls, a ribbon fireplace, a tile fireplace and no tv
Transitional formal and open concept medium tone wood floor and brown floor living room photo in Atlanta with white walls, a ribbon fireplace, a tile fireplace and no tv

The living room features floor to ceiling windows with big views of the Cascades from Mt. Bachelor to Mt. Jefferson through the tops of tall pines and carved-out view corridors. The open feel is accentuated with steel I-beams supporting glulam beams, allowing the roof to float over clerestory windows on three sides.
The massive stone fireplace acts as an anchor for the floating glulam treads accessing the lower floor. A steel channel hearth, mantel, and handrail all tie in together at the bottom of the stairs with the family room fireplace. A spiral duct flue allows the fireplace to stop short of the tongue and groove ceiling creating a tension and adding to the lightness of the roof plane.

Living room - large contemporary open concept gray floor and ceramic tile living room idea in Houston with white walls, a ribbon fireplace, a tile fireplace and a wall-mounted tv
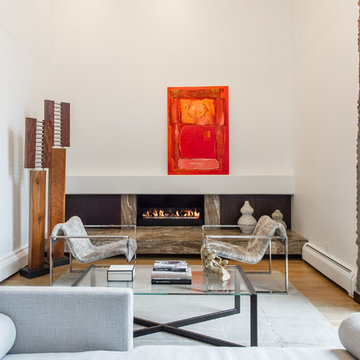
The open living areas are organized around the central staircase which was remodeled in the modernist tradition.
Living room - large contemporary light wood floor living room idea in Denver with white walls, a ribbon fireplace and a stone fireplace
Living room - large contemporary light wood floor living room idea in Denver with white walls, a ribbon fireplace and a stone fireplace

New linear fireplace and media wall with custom cabinets
Living room - large traditional carpeted and gray floor living room idea in Minneapolis with gray walls, a ribbon fireplace and a stone fireplace
Living room - large traditional carpeted and gray floor living room idea in Minneapolis with gray walls, a ribbon fireplace and a stone fireplace

Example of a trendy open concept gray floor living room design in Dallas with gray walls, a ribbon fireplace, a tile fireplace and no tv

Giovanni Photography
Living room - transitional formal and open concept living room idea in Miami with white walls, a ribbon fireplace, a tile fireplace and a wall-mounted tv
Living room - transitional formal and open concept living room idea in Miami with white walls, a ribbon fireplace, a tile fireplace and a wall-mounted tv

Photography by R. Brad Knipstein
Inspiration for a contemporary formal medium tone wood floor, brown floor and tray ceiling living room remodel in San Francisco with white walls, a ribbon fireplace and no tv
Inspiration for a contemporary formal medium tone wood floor, brown floor and tray ceiling living room remodel in San Francisco with white walls, a ribbon fireplace and no tv

Living room with built-in entertainment cabinet, large sliding doors.
Living room - mid-sized contemporary loft-style light wood floor and beige floor living room idea in San Francisco with white walls, a ribbon fireplace, a stone fireplace and a media wall
Living room - mid-sized contemporary loft-style light wood floor and beige floor living room idea in San Francisco with white walls, a ribbon fireplace, a stone fireplace and a media wall
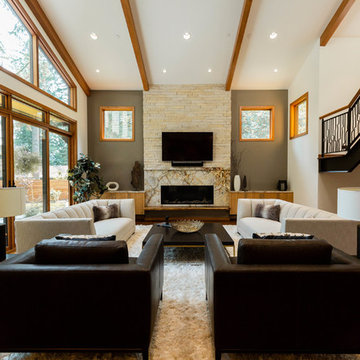
Trendy open concept medium tone wood floor living room photo in Seattle with a stone fireplace, a wall-mounted tv, gray walls and a ribbon fireplace
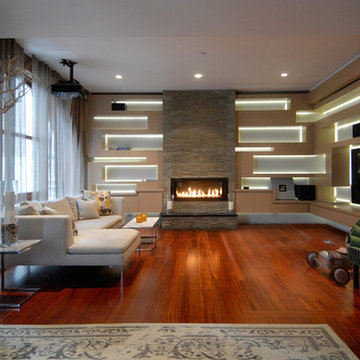
Soluri Architecture
Inspiration for a mid-sized contemporary open concept medium tone wood floor living room library remodel in New York with a ribbon fireplace, a stone fireplace and a media wall
Inspiration for a mid-sized contemporary open concept medium tone wood floor living room library remodel in New York with a ribbon fireplace, a stone fireplace and a media wall
Turquoise Living Room with a Ribbon Fireplace Ideas
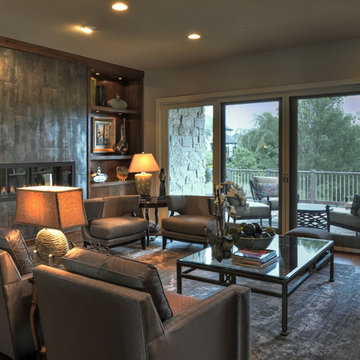
Lisza Coffey
Example of a mid-sized transitional open concept medium tone wood floor and brown floor living room design in Omaha with brown walls, a ribbon fireplace, a tile fireplace and no tv
Example of a mid-sized transitional open concept medium tone wood floor and brown floor living room design in Omaha with brown walls, a ribbon fireplace, a tile fireplace and no tv
3





