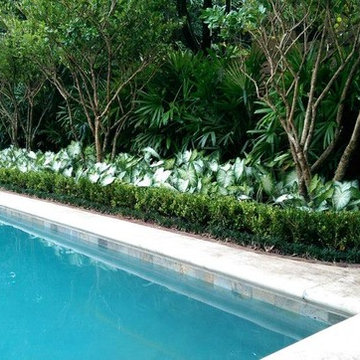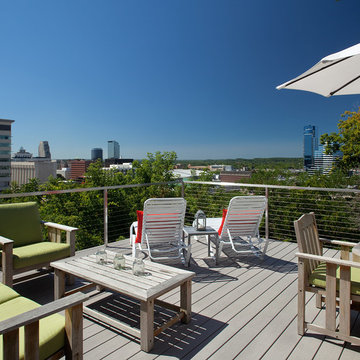Refine by:
Budget
Sort by:Popular Today
1 - 20 of 3,113 photos
Item 1 of 3
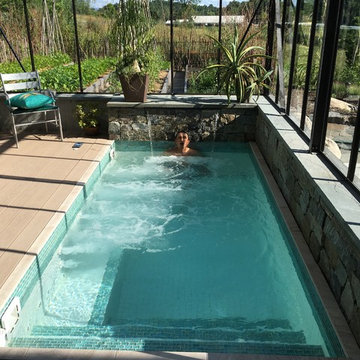
The spa is cool in the summer and warm in the winter. A very energy efficient design, the salt-water spa holds 1200 gallons, is heated with solar electricity from the house PV, and the tub is insulated with a 6" cover in winter. photo: Rebecca Lindenmeyr
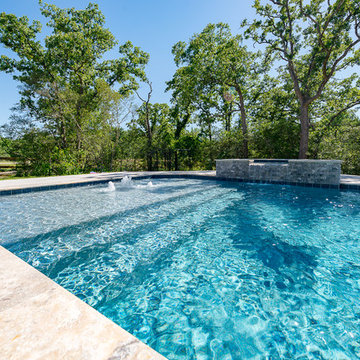
The spa is covered in split face stone in the color silver. The coping is travertine in Antico. The decking is sprayed with Kool Deck in silver. We used a 6x6 waterline tile to mimic the water color. The Pebble Tech color is Blue Surf. The grotto and spa make the most relaxing sounds. photo by Michelle Yeatts
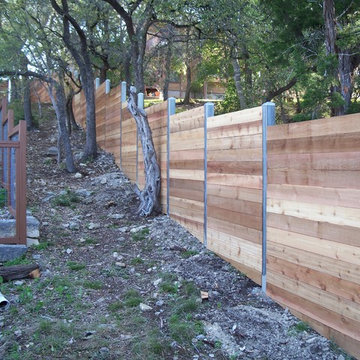
Inspiration for a mid-sized traditional full sun backyard retaining wall landscape in Austin for spring.

Builder: Falcon Custom Homes
Interior Designer: Mary Burns - Gallery
Photographer: Mike Buck
A perfectly proportioned story and a half cottage, the Farfield is full of traditional details and charm. The front is composed of matching board and batten gables flanking a covered porch featuring square columns with pegged capitols. A tour of the rear façade reveals an asymmetrical elevation with a tall living room gable anchoring the right and a low retractable-screened porch to the left.
Inside, the front foyer opens up to a wide staircase clad in horizontal boards for a more modern feel. To the left, and through a short hall, is a study with private access to the main levels public bathroom. Further back a corridor, framed on one side by the living rooms stone fireplace, connects the master suite to the rest of the house. Entrance to the living room can be gained through a pair of openings flanking the stone fireplace, or via the open concept kitchen/dining room. Neutral grey cabinets featuring a modern take on a recessed panel look, line the perimeter of the kitchen, framing the elongated kitchen island. Twelve leather wrapped chairs provide enough seating for a large family, or gathering of friends. Anchoring the rear of the main level is the screened in porch framed by square columns that match the style of those found at the front porch. Upstairs, there are a total of four separate sleeping chambers. The two bedrooms above the master suite share a bathroom, while the third bedroom to the rear features its own en suite. The fourth is a large bunkroom above the homes two-stall garage large enough to host an abundance of guests.
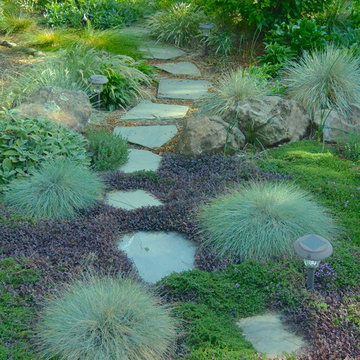
A steppingstone path through the meadow that flanks the patio invites exploration.
Edger Landscape Design
Design ideas for a large eclectic drought-tolerant and partial sun backyard gravel landscaping in San Francisco for summer.
Design ideas for a large eclectic drought-tolerant and partial sun backyard gravel landscaping in San Francisco for summer.
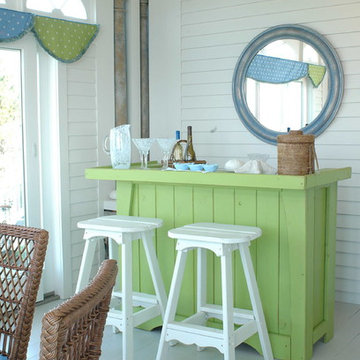
Porch overlooking the Atlantic Ocean in York, ME
Large beach style back porch photo in Portland Maine with decking and a roof extension
Large beach style back porch photo in Portland Maine with decking and a roof extension
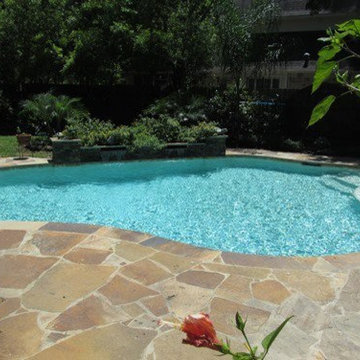
Pebble Tec White Pearl
Inspiration for a mid-sized contemporary backyard stone and custom-shaped pool remodel in Houston
Inspiration for a mid-sized contemporary backyard stone and custom-shaped pool remodel in Houston
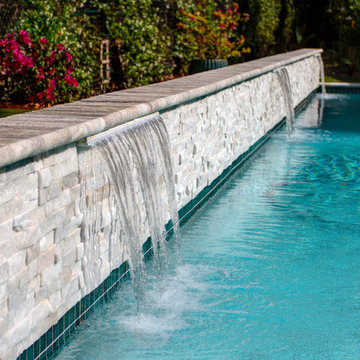
The Pearl is a Contemporary styled Florida Tropical home. The Pearl was designed and built by Josh Wynne Construction. The design was a reflection of the unusually shaped lot which is quite pie shaped. This green home is expected to achieve the LEED Platinum rating and is certified Energy Star, FGBC Platinum and FPL BuildSmart. Photos by Ryan Gamma
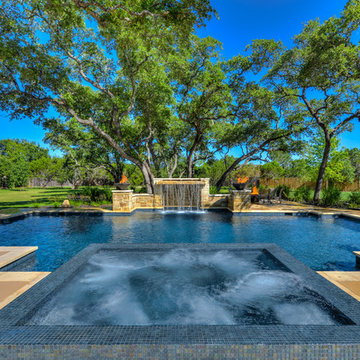
This beautiful straight line pool has a dark blue plaster, a large grotto waterfall, and an all-glass tile infinity spa.
Photographer: Siggi Ragnar
Inspiration for a large mediterranean backyard concrete paver and custom-shaped hot tub remodel in Austin
Inspiration for a large mediterranean backyard concrete paver and custom-shaped hot tub remodel in Austin
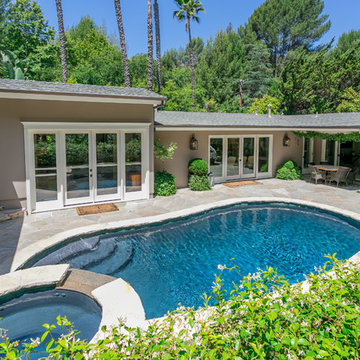
This home was a love affair as it was a light filled 1956 house that needed a complete face lift. I literally took it down to the studs. I raised the ceilings and added a new master suite wing, and added onto the entry with new doors and windows. It had the potential to be a beauty with its lush greenery and private setting.
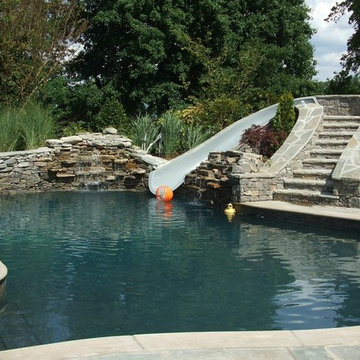
Example of a mid-sized mountain style backyard concrete paver and custom-shaped water slide design in Nashville
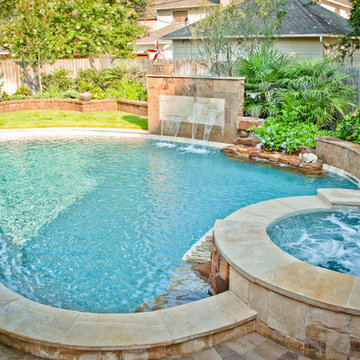
www.DanielKellyPhotography.com
Example of a large classic backyard stone and kidney-shaped hot tub design in Houston
Example of a large classic backyard stone and kidney-shaped hot tub design in Houston
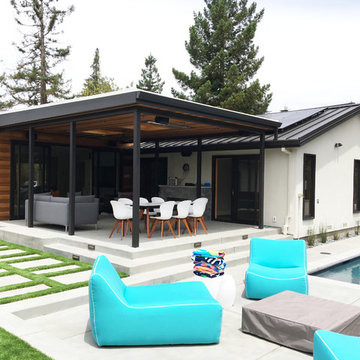
Example of a mid-sized minimalist backyard patio design in San Francisco
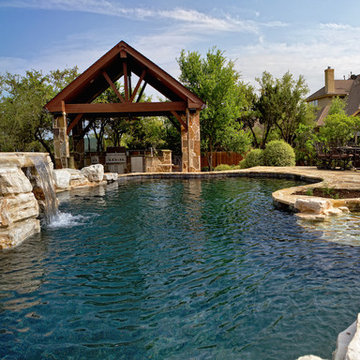
The view from the spa of this pool is of the waterfall and large outdoor kitchen.
Mid-sized elegant backyard stone and custom-shaped natural hot tub photo in Austin
Mid-sized elegant backyard stone and custom-shaped natural hot tub photo in Austin
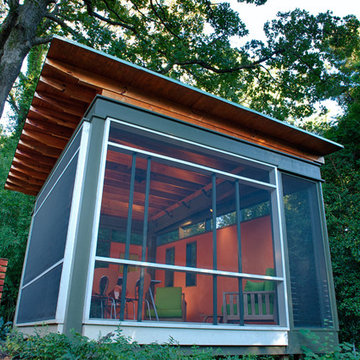
Steve Robinson
Mid-sized trendy screened-in back porch idea in Atlanta with decking and a roof extension
Mid-sized trendy screened-in back porch idea in Atlanta with decking and a roof extension
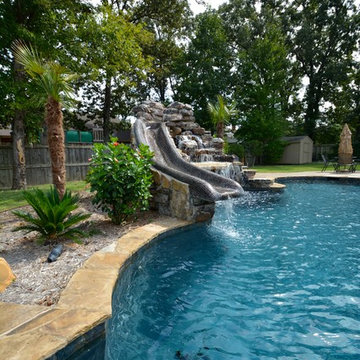
Example of a mid-sized mountain style backyard custom-shaped and stone lap water slide design in Little Rock
Turquoise Outdoor Design Ideas
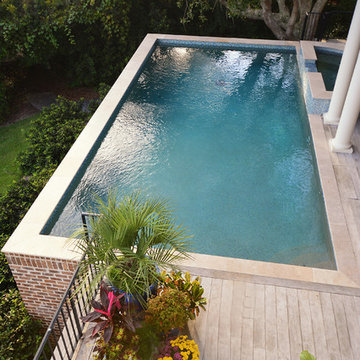
www.photographybyanne.com
Mid-sized transitional backyard rectangular aboveground hot tub photo in Charleston with decking
Mid-sized transitional backyard rectangular aboveground hot tub photo in Charleston with decking
1












