U-Shaped Kitchen with Yellow Backsplash Ideas
Refine by:
Budget
Sort by:Popular Today
61 - 80 of 2,193 photos
Item 1 of 3
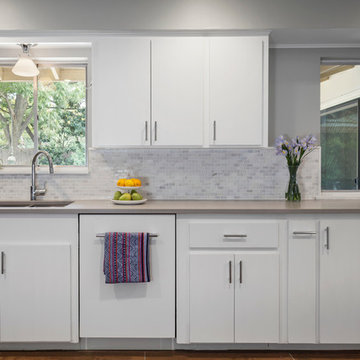
Design Build: Jameson Interiors
Photography: Andrea Calo
Example of a mid-sized 1950s u-shaped porcelain tile eat-in kitchen design in Austin with an undermount sink, flat-panel cabinets, white cabinets, quartz countertops, yellow backsplash, stone tile backsplash, paneled appliances and a peninsula
Example of a mid-sized 1950s u-shaped porcelain tile eat-in kitchen design in Austin with an undermount sink, flat-panel cabinets, white cabinets, quartz countertops, yellow backsplash, stone tile backsplash, paneled appliances and a peninsula

Patrick Ketchum
Mid-sized 1960s u-shaped eat-in kitchen photo in Other with flat-panel cabinets, medium tone wood cabinets, quartzite countertops, yellow backsplash, ceramic backsplash, stainless steel appliances, an island and a farmhouse sink
Mid-sized 1960s u-shaped eat-in kitchen photo in Other with flat-panel cabinets, medium tone wood cabinets, quartzite countertops, yellow backsplash, ceramic backsplash, stainless steel appliances, an island and a farmhouse sink
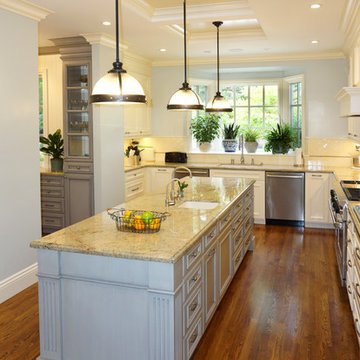
Jeff Cretcher
Eat-in kitchen - large transitional u-shaped dark wood floor and brown floor eat-in kitchen idea in San Francisco with a single-bowl sink, raised-panel cabinets, beige cabinets, granite countertops, yellow backsplash, ceramic backsplash, stainless steel appliances and an island
Eat-in kitchen - large transitional u-shaped dark wood floor and brown floor eat-in kitchen idea in San Francisco with a single-bowl sink, raised-panel cabinets, beige cabinets, granite countertops, yellow backsplash, ceramic backsplash, stainless steel appliances and an island
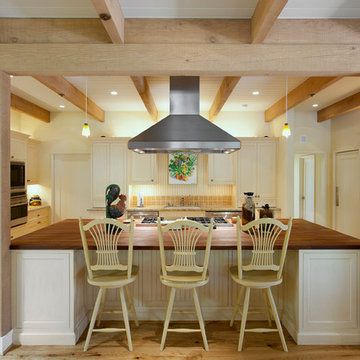
Kitchen and casual dining.
Example of a classic u-shaped open concept kitchen design in Santa Barbara with an undermount sink, recessed-panel cabinets, white cabinets, granite countertops, yellow backsplash, ceramic backsplash and stainless steel appliances
Example of a classic u-shaped open concept kitchen design in Santa Barbara with an undermount sink, recessed-panel cabinets, white cabinets, granite countertops, yellow backsplash, ceramic backsplash and stainless steel appliances
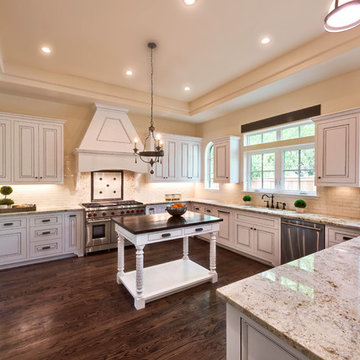
Courtesy of Vladimir Ambia Photography
Large tuscan u-shaped medium tone wood floor eat-in kitchen photo in Houston with a farmhouse sink, shaker cabinets, white cabinets, marble countertops, yellow backsplash, subway tile backsplash, paneled appliances and an island
Large tuscan u-shaped medium tone wood floor eat-in kitchen photo in Houston with a farmhouse sink, shaker cabinets, white cabinets, marble countertops, yellow backsplash, subway tile backsplash, paneled appliances and an island
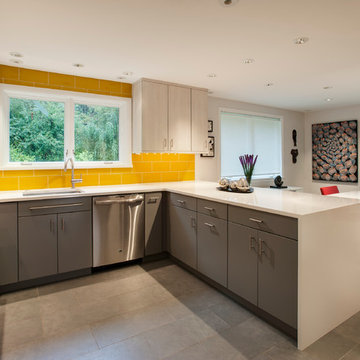
A suburban Philadelphia mid-century home in Media, Pennsylvania needed an updated kitchen and dining area for a professional couple with no children. The contemporary open design reflects their lifestyle and how they wanted to use the space. The light filled modern space created is dramatic yet inviting and serves as a backdrop to showcase this couple’s growing art collection. Nestled in the trees, this suburban home feels like it’s in the country while just a short distance to the city. Photography by Jay Greene.
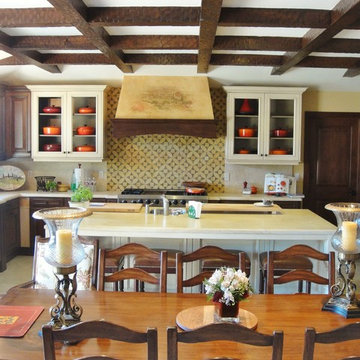
Inspiration for a mid-sized timeless u-shaped porcelain tile eat-in kitchen remodel in San Diego with an undermount sink, beaded inset cabinets, medium tone wood cabinets, limestone countertops, yellow backsplash, mosaic tile backsplash, paneled appliances and an island
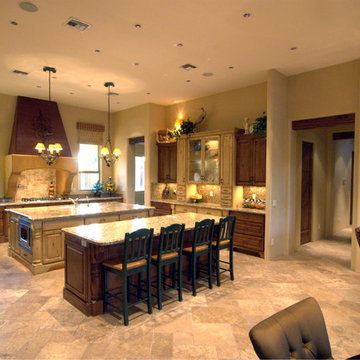
When designing this kitchen the showy side or more decorative built-in hutch was placed on the side first seen by quests in the house. The utility side with refrigerator and double ovens were placed on the opposite side.

Kitchen remodel in 1915 home.
Example of a classic u-shaped light wood floor and beige floor eat-in kitchen design in Minneapolis with a farmhouse sink, white cabinets, soapstone countertops, yellow backsplash, ceramic backsplash, stainless steel appliances, an island, black countertops and shaker cabinets
Example of a classic u-shaped light wood floor and beige floor eat-in kitchen design in Minneapolis with a farmhouse sink, white cabinets, soapstone countertops, yellow backsplash, ceramic backsplash, stainless steel appliances, an island, black countertops and shaker cabinets
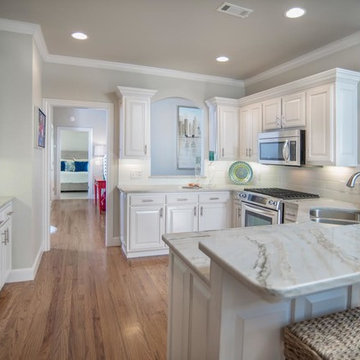
Inspiration for a large transitional u-shaped light wood floor open concept kitchen remodel in Other with a double-bowl sink, raised-panel cabinets, white cabinets, granite countertops, yellow backsplash, ceramic backsplash, stainless steel appliances and a peninsula
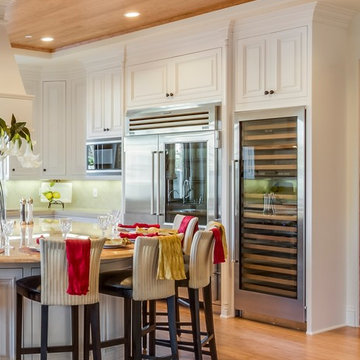
Peter Mcmenamin
Large elegant u-shaped bamboo floor kitchen photo in Los Angeles with a double-bowl sink, onyx countertops, yellow backsplash, stone tile backsplash, stainless steel appliances, an island and recessed-panel cabinets
Large elegant u-shaped bamboo floor kitchen photo in Los Angeles with a double-bowl sink, onyx countertops, yellow backsplash, stone tile backsplash, stainless steel appliances, an island and recessed-panel cabinets
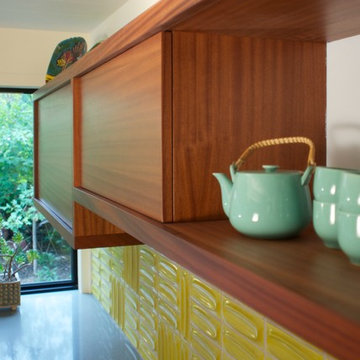
Reveal detail gives interest to the trim surrounding the upper cabinets
Inspiration for a mid-sized 1950s u-shaped light wood floor kitchen remodel in Denver with a double-bowl sink, flat-panel cabinets, medium tone wood cabinets, quartz countertops, yellow backsplash and stainless steel appliances
Inspiration for a mid-sized 1950s u-shaped light wood floor kitchen remodel in Denver with a double-bowl sink, flat-panel cabinets, medium tone wood cabinets, quartz countertops, yellow backsplash and stainless steel appliances
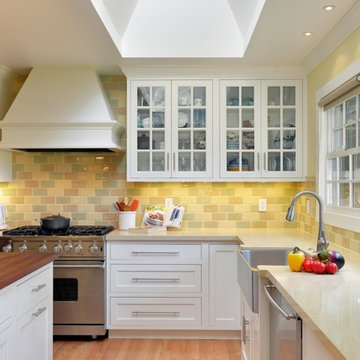
This kitchen renovation involved taking out a wall or 2 to incorporate a separate pantry space into the now generous kitchen. We worked closely with the client to integrate many specialty features like a baking station, a home office feature with pull out file drawers, and a custom 2 sided glass end cabinet for wine service.
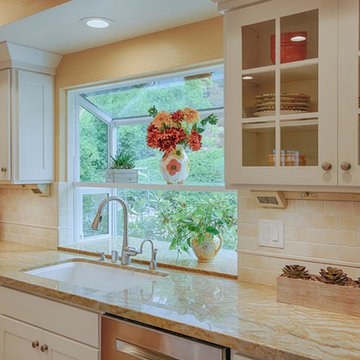
The artisan glazed ceramic subway tile and pencil trim detail completes the striking and colorful countertop. The Legrand electrical system offers flexible customization for the client's outlet needs and under-cabinet lighting.
Mark Gebhardt photography
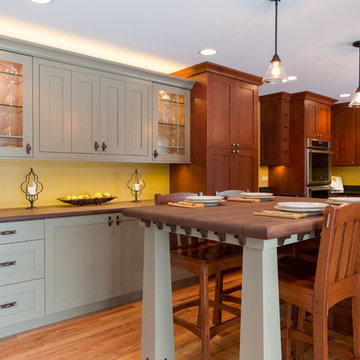
Starloft Photography
Large arts and crafts u-shaped light wood floor eat-in kitchen photo in Detroit with a farmhouse sink, flat-panel cabinets, medium tone wood cabinets, granite countertops, yellow backsplash, stainless steel appliances and an island
Large arts and crafts u-shaped light wood floor eat-in kitchen photo in Detroit with a farmhouse sink, flat-panel cabinets, medium tone wood cabinets, granite countertops, yellow backsplash, stainless steel appliances and an island
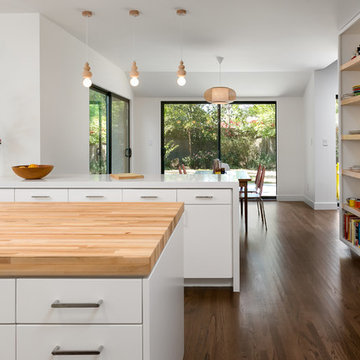
Kitchen with wood countertop island and waterfall peninsula countertop in Caesarstone beyond. Pops of color in the cabinetry back and furniture with several views with sliding door access to layers of the back yard with raised deck.
Photo by Clark Dugger
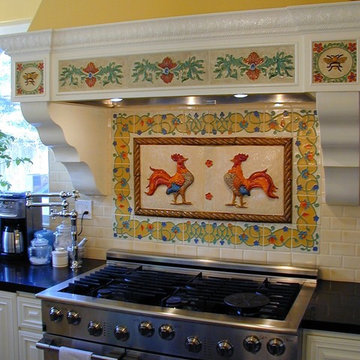
Inspiration for a mid-sized farmhouse u-shaped eat-in kitchen remodel in San Francisco with recessed-panel cabinets, granite countertops, yellow backsplash, subway tile backsplash, stainless steel appliances and an island
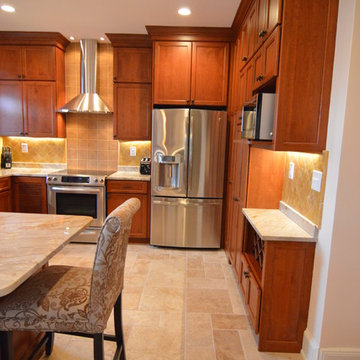
Kitchen renovation involving removal of interior wall to open up space. New design includes dine in breakfast bar, custom, shaker cherry cabinets in honey stain, granite counter tops, under mount sink, slide in range, 30" wall cabinets with 18" cabinet above, glass cabinets, lazy susan, wine rack. Addtional custom elements include louvered door cabinet which houses a steam radiator.
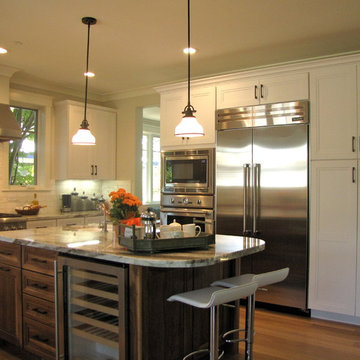
Large transitional u-shaped light wood floor eat-in kitchen photo in San Francisco with a single-bowl sink, shaker cabinets, white cabinets, marble countertops, yellow backsplash, mosaic tile backsplash, stainless steel appliances and an island
U-Shaped Kitchen with Yellow Backsplash Ideas
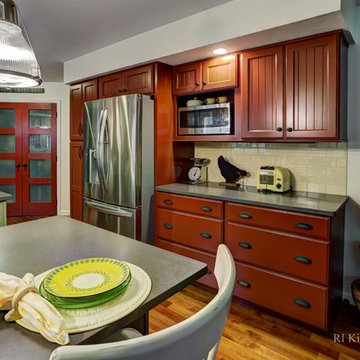
Wine colored cabinets on the opposite side of this kitchen remodel.
Eat-in kitchen - large farmhouse u-shaped medium tone wood floor eat-in kitchen idea in Providence with a farmhouse sink, shaker cabinets, green cabinets, granite countertops, yellow backsplash, ceramic backsplash, stainless steel appliances and an island
Eat-in kitchen - large farmhouse u-shaped medium tone wood floor eat-in kitchen idea in Providence with a farmhouse sink, shaker cabinets, green cabinets, granite countertops, yellow backsplash, ceramic backsplash, stainless steel appliances and an island
4





