Utility Room Ideas
Refine by:
Budget
Sort by:Popular Today
61 - 80 of 830 photos
Item 1 of 3
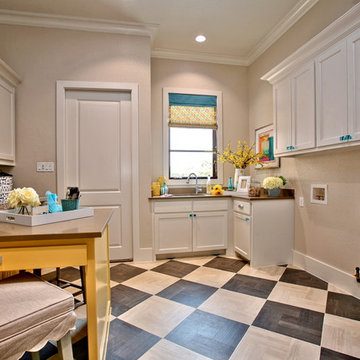
Alex Lepe
Inspiration for a mid-sized transitional galley ceramic tile utility room remodel in Dallas with a drop-in sink, shaker cabinets, white cabinets, solid surface countertops, beige walls and a side-by-side washer/dryer
Inspiration for a mid-sized transitional galley ceramic tile utility room remodel in Dallas with a drop-in sink, shaker cabinets, white cabinets, solid surface countertops, beige walls and a side-by-side washer/dryer

Large tuscan u-shaped ceramic tile and multicolored floor utility room photo in Austin with an undermount sink, shaker cabinets, blue cabinets, soapstone countertops, beige walls, a side-by-side washer/dryer and gray countertops
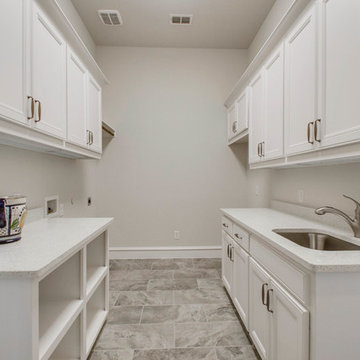
New Home by Your Heritage Homes http://yourheritagehomes.com
Countertops Provided by Texas Counter Fitters www.texascounterfitters.com

These homeowners had lived in their home for a number of years and loved their location, however as their family grew and they needed more space, they chose to have us tear down and build their new home. With their generous sized lot and plenty of space to expand, we designed a 10,000 sq/ft house that not only included the basic amenities (such as 5 bedrooms and 8 bathrooms), but also a four car garage, three laundry rooms, two craft rooms, a 20’ deep basement sports court for basketball, a teen lounge on the second floor for the kids and a screened-in porch with a full masonry fireplace to watch those Sunday afternoon Colts games.
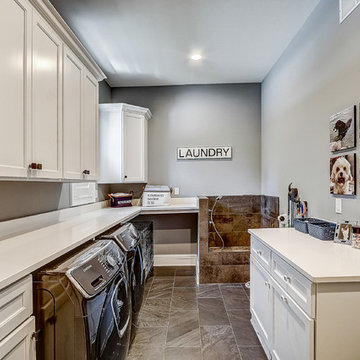
Dog wash!
Utility room - huge coastal l-shaped porcelain tile and gray floor utility room idea in Milwaukee with an undermount sink, flat-panel cabinets, white cabinets, quartz countertops, gray walls, a side-by-side washer/dryer and white countertops
Utility room - huge coastal l-shaped porcelain tile and gray floor utility room idea in Milwaukee with an undermount sink, flat-panel cabinets, white cabinets, quartz countertops, gray walls, a side-by-side washer/dryer and white countertops
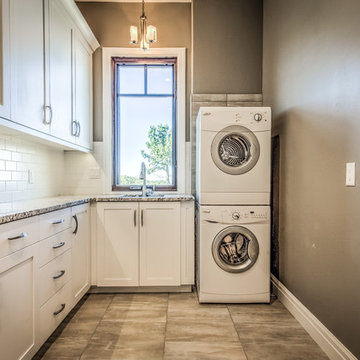
Example of a mid-sized mountain style galley light wood floor utility room design in Salt Lake City with a drop-in sink, beige walls, a stacked washer/dryer and white cabinets

Custom cabinets painted in Sherwin Williams, "Deep Sea Dive" adorn the hard working combined laundry and mud room. The encaustic cement tile does overtime in durability and theatrics.

A Distinctly Contemporary West Indies
4 BEDROOMS | 4 BATHS | 3 CAR GARAGE | 3,744 SF
The Milina is one of John Cannon Home’s most contemporary homes to date, featuring a well-balanced floor plan filled with character, color and light. Oversized wood and gold chandeliers add a touch of glamour, accent pieces are in creamy beige and Cerulean blue. Disappearing glass walls transition the great room to the expansive outdoor entertaining spaces. The Milina’s dining room and contemporary kitchen are warm and congenial. Sited on one side of the home, the master suite with outdoor courtroom shower is a sensual
retreat. Gene Pollux Photography
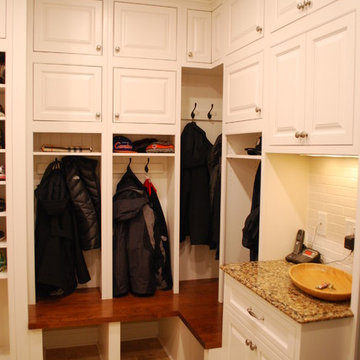
Example of a large classic u-shaped porcelain tile utility room design in Cleveland with an undermount sink, raised-panel cabinets, white cabinets, quartz countertops, yellow walls and a side-by-side washer/dryer
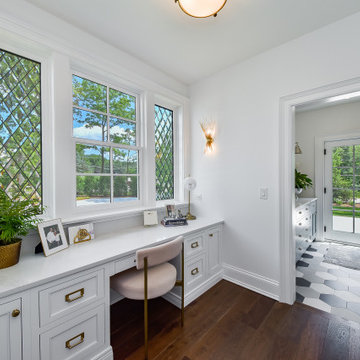
Technically part of the Mud Room, this desk area provides a perfect place for a little privacy while overlooking the front of the property.
Utility room - large traditional ceramic tile and gray floor utility room idea in Chicago with beaded inset cabinets, white cabinets, quartzite countertops, white walls and white countertops
Utility room - large traditional ceramic tile and gray floor utility room idea in Chicago with beaded inset cabinets, white cabinets, quartzite countertops, white walls and white countertops
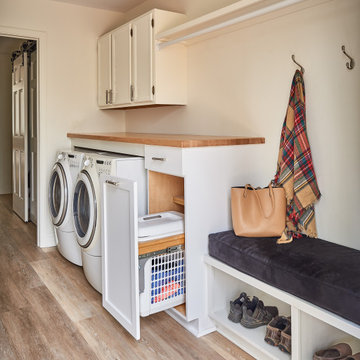
Utility room - large transitional galley gray floor utility room idea in Charlotte with yellow walls and a side-by-side washer/dryer

Huge farmhouse galley ceramic tile and beige floor utility room photo in Kansas City with an undermount sink, raised-panel cabinets, white cabinets, quartz countertops, gray walls, a stacked washer/dryer and white countertops
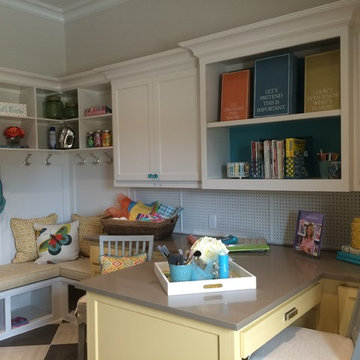
Blane Balouf, Alex Lepe
Example of a mid-sized transitional galley ceramic tile utility room design in Dallas with shaker cabinets, white cabinets, solid surface countertops, a drop-in sink, beige walls and a side-by-side washer/dryer
Example of a mid-sized transitional galley ceramic tile utility room design in Dallas with shaker cabinets, white cabinets, solid surface countertops, a drop-in sink, beige walls and a side-by-side washer/dryer
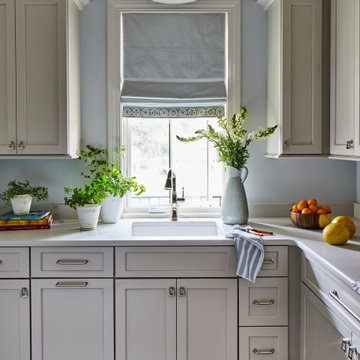
Here we have the laundry room which looks out to the front porch.
Inspiration for a mid-sized eclectic single-wall ceramic tile and gray floor utility room remodel in Other with an undermount sink, shaker cabinets, white cabinets, marble countertops, blue walls, a side-by-side washer/dryer and white countertops
Inspiration for a mid-sized eclectic single-wall ceramic tile and gray floor utility room remodel in Other with an undermount sink, shaker cabinets, white cabinets, marble countertops, blue walls, a side-by-side washer/dryer and white countertops
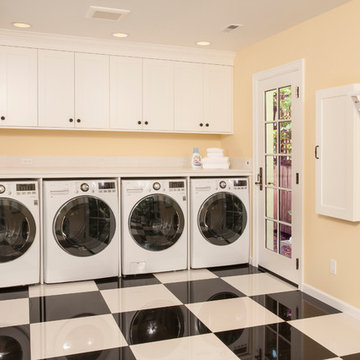
Multi purpose laundry room features dual washer & dryer, laundry sink, desk area, built in drying rack, ironing board. and corner exercise area..
Example of a large classic l-shaped porcelain tile utility room design in Seattle with an undermount sink, shaker cabinets, white cabinets, quartz countertops, yellow walls and a side-by-side washer/dryer
Example of a large classic l-shaped porcelain tile utility room design in Seattle with an undermount sink, shaker cabinets, white cabinets, quartz countertops, yellow walls and a side-by-side washer/dryer
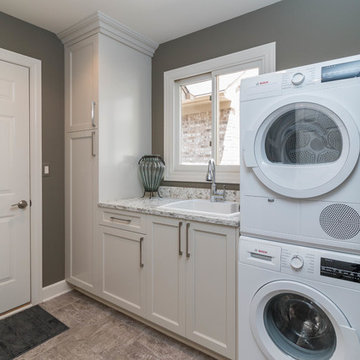
House hunting for the perfect home is never easy. Our recent clients decided to make the search a bit easier by enlisting the help of Sharer Design Group to help locate the best “canvas” for their new home. After narrowing down their list, our designers visited several prospective homes to determine each property’s potential for our clients’ design vision. Once the home was selected, the Sharer Design Group team began the task of turning the canvas into art.
The entire home was transformed from top to bottom into a modern, updated space that met the vision and needs of our clients. The kitchen was updated using custom Sharer Cabinetry with perimeter cabinets painted a custom grey-beige color. The enlarged center island, in a contrasting dark paint color, was designed to allow for additional seating. Gray Quartz countertops, a glass subway tile backsplash and a stainless steel hood and appliances finish the cool, transitional feel of the room.
The powder room features a unique custom Sharer Cabinetry floating vanity in a dark paint with a granite countertop and vessel sink. Sharer Cabinetry was also used in the laundry room to help maximize storage options, along with the addition of a large broom closet. New wood flooring and carpet was installed throughout the entire home to finish off the dramatic transformation. While finding the perfect home isn’t easy, our clients were able to create the dream home they envisioned, with a little help from Sharer Design Group.

Custom Built home designed to fit on an undesirable lot provided a great opportunity to think outside of the box with creating a large open concept living space with a kitchen, dining room, living room, and sitting area. This space has extra high ceilings with concrete radiant heat flooring and custom IKEA cabinetry throughout. The master suite sits tucked away on one side of the house while the other bedrooms are upstairs with a large flex space, great for a kids play area!
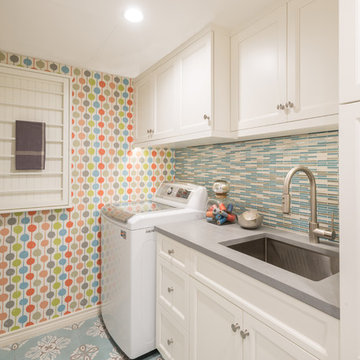
Interior Design and staging by Dona Rosene Interiors. Cabinet design and layout by Luxury Kitchen by Helene. Photos by Michael Hunter.
Inspiration for a mid-sized transitional l-shaped concrete floor and blue floor utility room remodel in Dallas with an undermount sink, shaker cabinets, white cabinets, quartz countertops, multicolored walls and a side-by-side washer/dryer
Inspiration for a mid-sized transitional l-shaped concrete floor and blue floor utility room remodel in Dallas with an undermount sink, shaker cabinets, white cabinets, quartz countertops, multicolored walls and a side-by-side washer/dryer

Mudroom sink and cabinetry with soapstone countertop and beaded 3" backsplash. Countertop has "100-year" edge. Dog bed beneath. Heather Shier (Photographer)
Utility Room Ideas
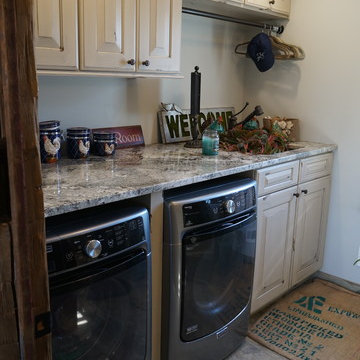
This multipurpose space effectively combines a laundry room, mudroom, and bathroom into one cohesive design. The laundry space includes an undercounter washer and dryer, and the bathroom incorporates an angled shower, heated floor, and furniture style distressed cabinetry. Design details like the custom made barnwood door, Uttermost mirror, and Top Knobs hardware elevate this design to create a space that is both useful and attractive.
4





