Utility Room Ideas
Refine by:
Budget
Sort by:Popular Today
121 - 140 of 830 photos
Item 1 of 3
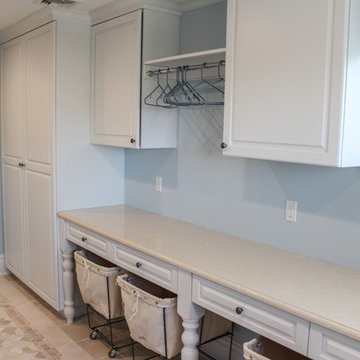
Large laundry space give the user everything they need.
Utility room - large shabby-chic style galley ceramic tile utility room idea in New York with a drop-in sink, white cabinets, blue walls, a side-by-side washer/dryer and raised-panel cabinets
Utility room - large shabby-chic style galley ceramic tile utility room idea in New York with a drop-in sink, white cabinets, blue walls, a side-by-side washer/dryer and raised-panel cabinets
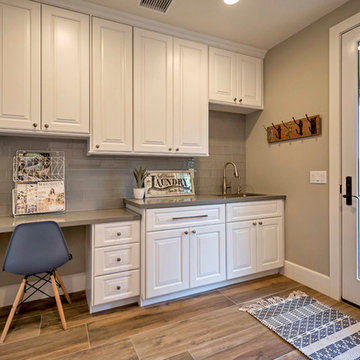
Example of a mid-sized transitional galley porcelain tile and brown floor utility room design in Phoenix with a drop-in sink, raised-panel cabinets, white cabinets, gray walls and a side-by-side washer/dryer

Caleb Vandermeer
Utility room - mid-sized modern single-wall light wood floor and beige floor utility room idea in Portland with an undermount sink, recessed-panel cabinets, white cabinets, white walls, a stacked washer/dryer and white countertops
Utility room - mid-sized modern single-wall light wood floor and beige floor utility room idea in Portland with an undermount sink, recessed-panel cabinets, white cabinets, white walls, a stacked washer/dryer and white countertops
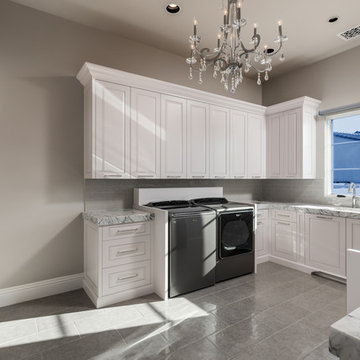
Laundry room with white cabinetry, marble countertops, and a sparkling chandelier.
Utility room - huge mediterranean u-shaped porcelain tile and gray floor utility room idea in Phoenix with a drop-in sink, raised-panel cabinets, white cabinets, marble countertops, beige walls, a side-by-side washer/dryer, multicolored countertops, gray backsplash and stone tile backsplash
Utility room - huge mediterranean u-shaped porcelain tile and gray floor utility room idea in Phoenix with a drop-in sink, raised-panel cabinets, white cabinets, marble countertops, beige walls, a side-by-side washer/dryer, multicolored countertops, gray backsplash and stone tile backsplash
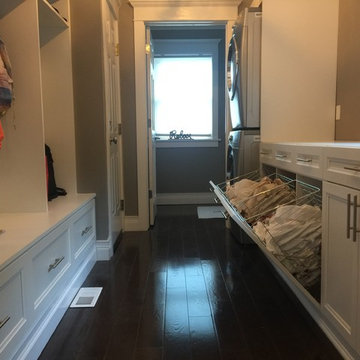
Carlos Class
Example of a large transitional dark wood floor and brown floor utility room design in New York with a stacked washer/dryer
Example of a large transitional dark wood floor and brown floor utility room design in New York with a stacked washer/dryer

In collaboration with my client we found a space for a small bill paying station, or scullery. This space is part of the laundry room, but it is typical a quiet to write and create family plans.
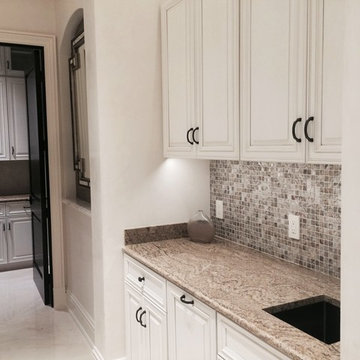
Grand Laundry Room
Utility room - huge traditional galley marble floor utility room idea in Miami with white cabinets, granite countertops, white walls, a side-by-side washer/dryer and an undermount sink
Utility room - huge traditional galley marble floor utility room idea in Miami with white cabinets, granite countertops, white walls, a side-by-side washer/dryer and an undermount sink
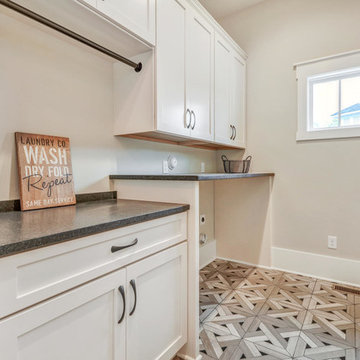
Example of a mid-sized arts and crafts galley porcelain tile and multicolored floor utility room design in Richmond with shaker cabinets, beige cabinets, granite countertops, beige walls, a side-by-side washer/dryer and black countertops
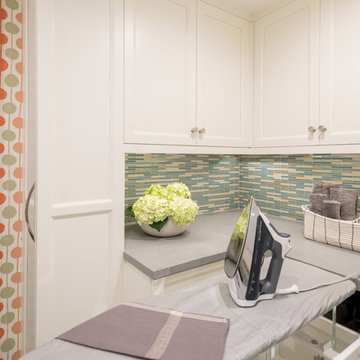
Interior Design and staging by Dona Rosene Interiors. Cabinet design and layout by Luxury Kitchen by Helene. Photos by Michael Hunter.
Utility room - mid-sized transitional l-shaped concrete floor and blue floor utility room idea in Dallas with an undermount sink, shaker cabinets, white cabinets, quartz countertops, multicolored walls and a side-by-side washer/dryer
Utility room - mid-sized transitional l-shaped concrete floor and blue floor utility room idea in Dallas with an undermount sink, shaker cabinets, white cabinets, quartz countertops, multicolored walls and a side-by-side washer/dryer
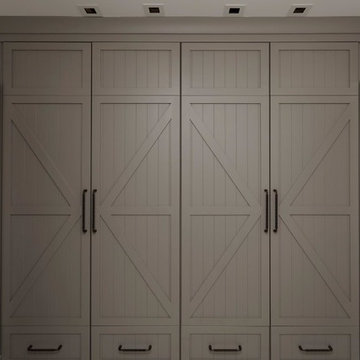
Utility room - mid-sized contemporary white floor utility room idea in Baltimore with gray cabinets, white walls and a side-by-side washer/dryer
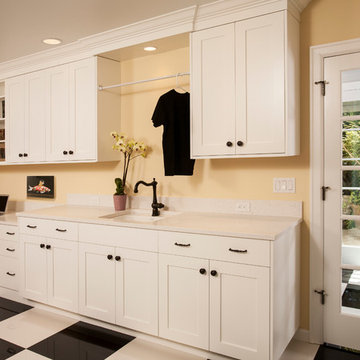
Multi purpose laundry room features dual washer & dryer, laundry sink, desk area, built in drying rack, ironing board. and corner exercise area..
Example of a large classic l-shaped porcelain tile utility room design in Seattle with an undermount sink, shaker cabinets, white cabinets, quartz countertops, yellow walls and a side-by-side washer/dryer
Example of a large classic l-shaped porcelain tile utility room design in Seattle with an undermount sink, shaker cabinets, white cabinets, quartz countertops, yellow walls and a side-by-side washer/dryer

Large l-shaped light wood floor and beige floor utility room photo in Phoenix with an undermount sink, flat-panel cabinets, light wood cabinets, quartz countertops, white backsplash, porcelain backsplash, white walls, a side-by-side washer/dryer and beige countertops
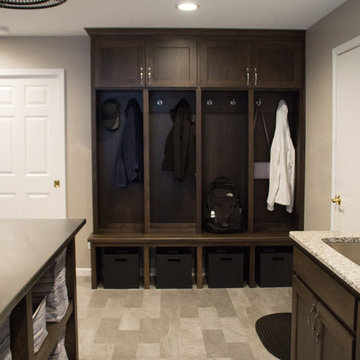
This laundry room is the ultimate in organization. With ample space to do laundry, store coats and shoes, and even study - you can get it all done quickly and efficiently!
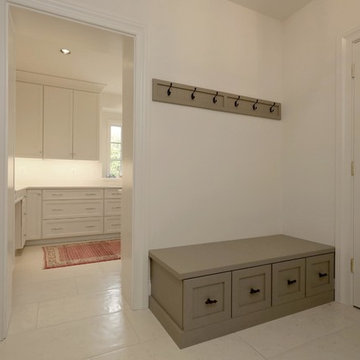
Mid-sized trendy white floor utility room photo in Baltimore with gray cabinets, white walls and a side-by-side washer/dryer
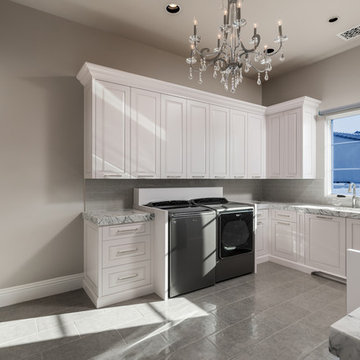
Laundry room with white cabinets and natural stone flooring.
Huge tuscan u-shaped marble floor and gray floor utility room photo in Phoenix with a drop-in sink, recessed-panel cabinets, white cabinets, marble countertops, gray walls and a side-by-side washer/dryer
Huge tuscan u-shaped marble floor and gray floor utility room photo in Phoenix with a drop-in sink, recessed-panel cabinets, white cabinets, marble countertops, gray walls and a side-by-side washer/dryer
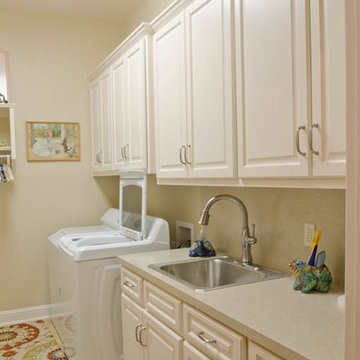
View of laundry room
Inspiration for a large timeless single-wall ceramic tile utility room remodel in Austin with a drop-in sink, raised-panel cabinets, white cabinets, laminate countertops, beige walls and a side-by-side washer/dryer
Inspiration for a large timeless single-wall ceramic tile utility room remodel in Austin with a drop-in sink, raised-panel cabinets, white cabinets, laminate countertops, beige walls and a side-by-side washer/dryer
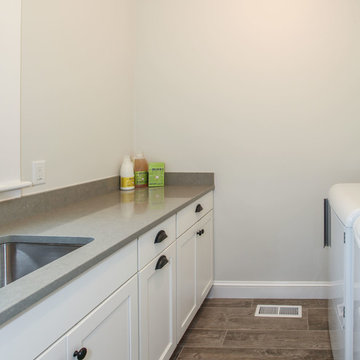
Galley Style Laundry Room- Reclaimed Wood Tile Flooring, White beaded inset cabinetry
JFW Photography for C.R. Watson
Utility room - mid-sized craftsman galley utility room idea in Other with a drop-in sink
Utility room - mid-sized craftsman galley utility room idea in Other with a drop-in sink

Dennis Mayer Photography
Large transitional galley dark wood floor utility room photo in San Francisco with shaker cabinets, white cabinets, gray walls and a stacked washer/dryer
Large transitional galley dark wood floor utility room photo in San Francisco with shaker cabinets, white cabinets, gray walls and a stacked washer/dryer
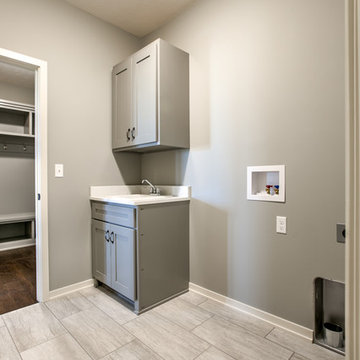
Inspiration for a mid-sized contemporary ceramic tile and beige floor utility room remodel in Other with flat-panel cabinets, gray cabinets and a side-by-side washer/dryer
Utility Room Ideas
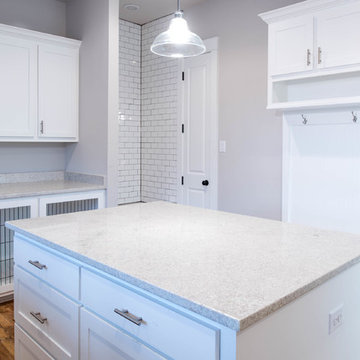
MLA photography - Erin Matlock
Inspiration for a large transitional u-shaped light wood floor and brown floor utility room remodel in Dallas with an undermount sink, white cabinets, granite countertops, gray walls, a side-by-side washer/dryer and white countertops
Inspiration for a large transitional u-shaped light wood floor and brown floor utility room remodel in Dallas with an undermount sink, white cabinets, granite countertops, gray walls, a side-by-side washer/dryer and white countertops
7





