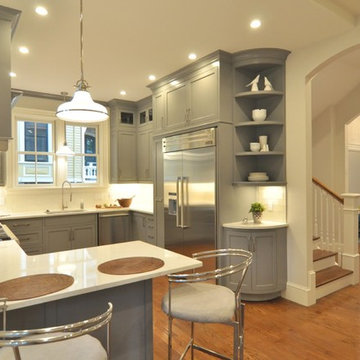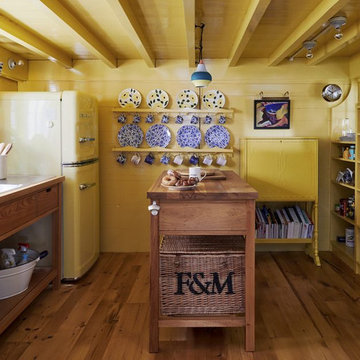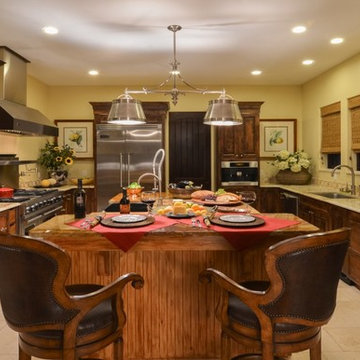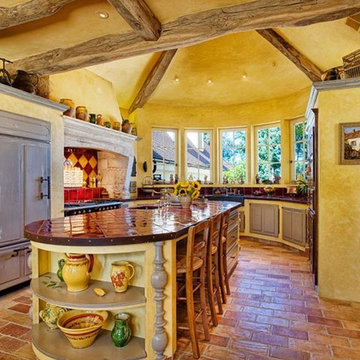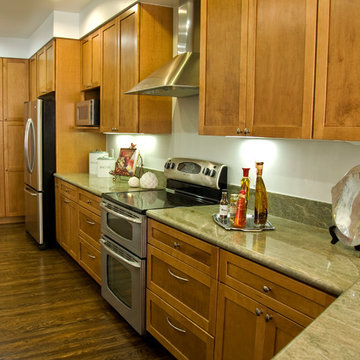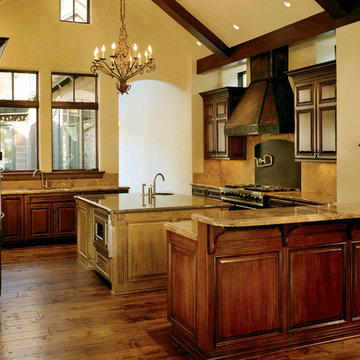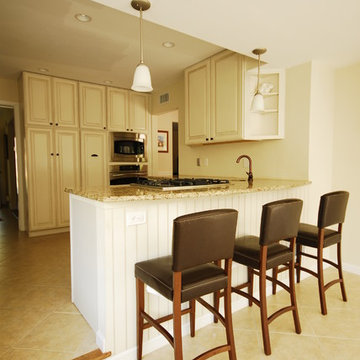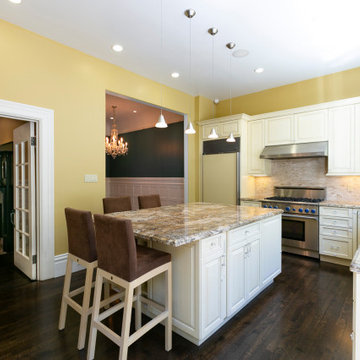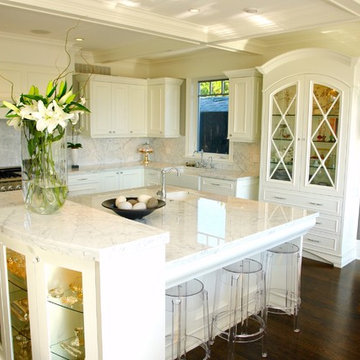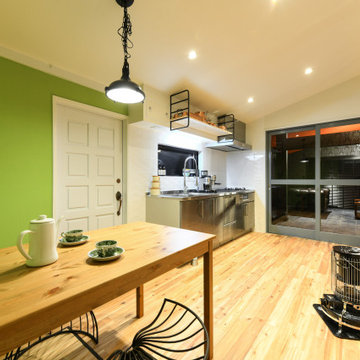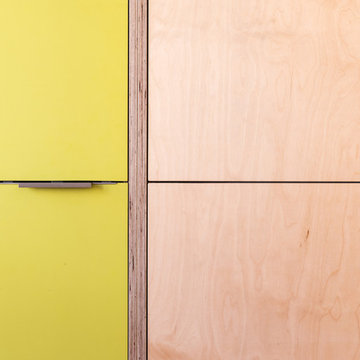Victorian Yellow Kitchen Ideas
Refine by:
Budget
Sort by:Popular Today
1 - 20 of 33 photos
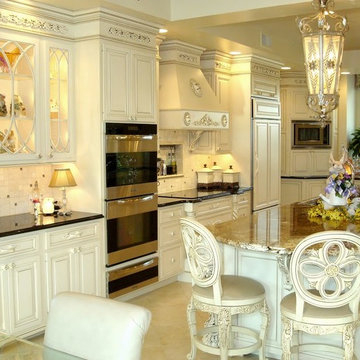
Inspiration for a large victorian u-shaped ceramic tile and beige floor enclosed kitchen remodel in New York with an undermount sink, raised-panel cabinets, white cabinets, granite countertops, beige backsplash, stone tile backsplash, paneled appliances and an island
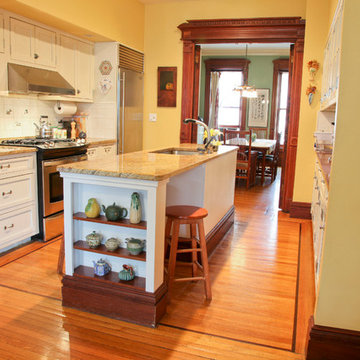
The client wanted to update the home for modern living while complimenting the original Victorian details. The new kitchen is functional, gracious and understated.

Mike Kaskel
Example of a mid-sized ornate l-shaped medium tone wood floor and brown floor enclosed kitchen design in San Francisco with a double-bowl sink, raised-panel cabinets, dark wood cabinets, marble countertops, white backsplash, ceramic backsplash, colored appliances and no island
Example of a mid-sized ornate l-shaped medium tone wood floor and brown floor enclosed kitchen design in San Francisco with a double-bowl sink, raised-panel cabinets, dark wood cabinets, marble countertops, white backsplash, ceramic backsplash, colored appliances and no island

Art Deco inspired kitchen, with beautiful hand-made tile. Designed by Steve Price, built by Beautiful Remodel llc. Photography by Dino Tonn
Enclosed kitchen - victorian u-shaped ceramic tile enclosed kitchen idea in Phoenix with a double-bowl sink, beaded inset cabinets, white cabinets, granite countertops, yellow backsplash, ceramic backsplash, black appliances and no island
Enclosed kitchen - victorian u-shaped ceramic tile enclosed kitchen idea in Phoenix with a double-bowl sink, beaded inset cabinets, white cabinets, granite countertops, yellow backsplash, ceramic backsplash, black appliances and no island
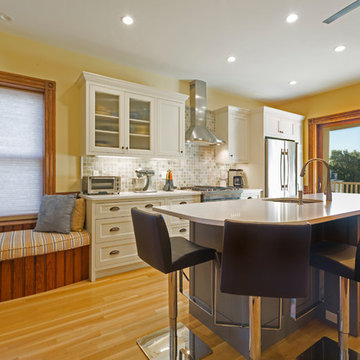
The owner of this distinguished Somerville late Victorian wanted not just a new kitchen, but a more efficient and healthier house overall. The challenge wasn’t just to capture the light and view towards the Boston skyline; we also needed to improve the space plan and work flow. Overlaid on those goals, we needed to respect the carefully maintained Victorian character of the rest of the home and bring that sensibility back into the kitchen space.
OPENING THE SPACE
We removed the wall that isolated the sink space to create one unified kitchen area. We relocated the sink to a center island so that we could replace the small window with a large sliding glass door out onto the deck and the view of the skyline.
REPURPOSING MATERIALS
We salvaged and re-used the honey-colored southern yellow pine wainscoting; we matched and extended it to a window seat and laundry room door to create continuity and tie those new elements to the old. The cabinets and counters have traditional styling in light colors to reflect the light from the new sliding doors deep into the space. More light from the rear utility stairs is brought into the space by means of a frosted glass door.
IMPROVING EFFICIENCY
More prosaically, but just as important to the client and the project team, we upgraded the insulation and air-sealing throughout the house to improve the home’s comfort and efficiency.
Photo by Jim Raycroft
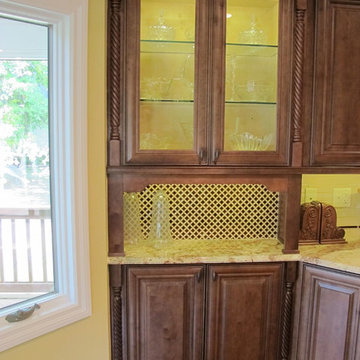
Inspiration for a victorian u-shaped medium tone wood floor eat-in kitchen remodel in Other with a double-bowl sink, dark wood cabinets, marble countertops, white backsplash, stainless steel appliances, an island and raised-panel cabinets
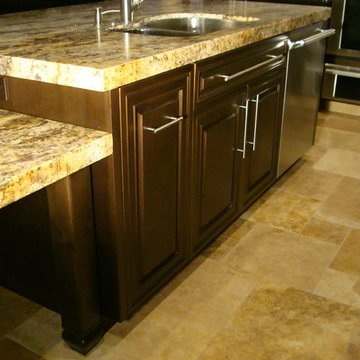
Example of a large ornate l-shaped kitchen design in Sacramento with a double-bowl sink, raised-panel cabinets, dark wood cabinets, beige backsplash, stainless steel appliances and an island

After many years of careful consideration and planning, these clients came to us with the goal of restoring this home’s original Victorian charm while also increasing its livability and efficiency. From preserving the original built-in cabinetry and fir flooring, to adding a new dormer for the contemporary master bathroom, careful measures were taken to strike this balance between historic preservation and modern upgrading. Behind the home’s new exterior claddings, meticulously designed to preserve its Victorian aesthetic, the shell was air sealed and fitted with a vented rainscreen to increase energy efficiency and durability. With careful attention paid to the relationship between natural light and finished surfaces, the once dark kitchen was re-imagined into a cheerful space that welcomes morning conversation shared over pots of coffee.
Every inch of this historical home was thoughtfully considered, prompting countless shared discussions between the home owners and ourselves. The stunning result is a testament to their clear vision and the collaborative nature of this project.
Photography by Radley Muller Photography
Design by Deborah Todd Building Design Services
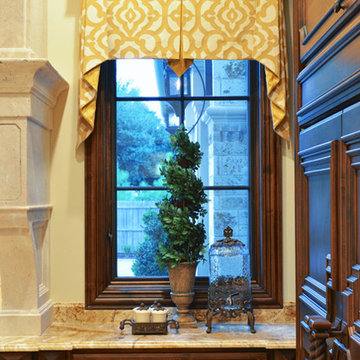
Large ornate u-shaped limestone floor open concept kitchen photo in Dallas with recessed-panel cabinets, dark wood cabinets, granite countertops, beige backsplash, stone tile backsplash, stainless steel appliances and two islands
Victorian Yellow Kitchen Ideas
1






