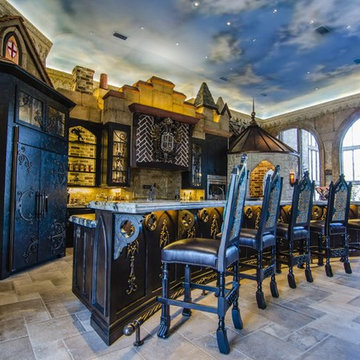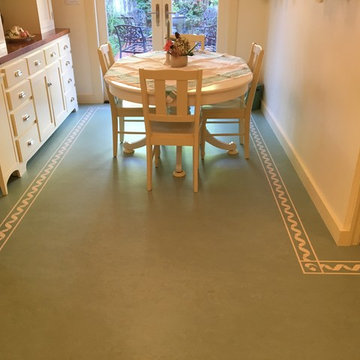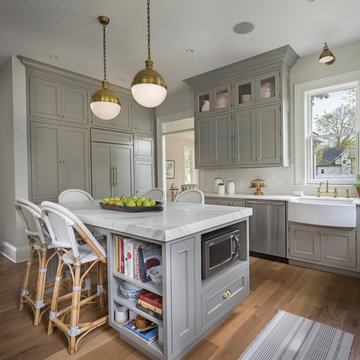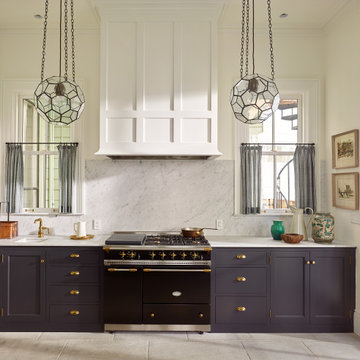Victorian Kitchen Ideas
Refine by:
Budget
Sort by:Popular Today
1 - 20 of 7,945 photos

Example of a mid-sized ornate galley light wood floor and brown floor eat-in kitchen design in Boston with a drop-in sink, recessed-panel cabinets, beige cabinets, granite countertops, white backsplash, subway tile backsplash, stainless steel appliances and an island

Enclosed kitchen - huge victorian l-shaped brick floor enclosed kitchen idea in Orange County with an undermount sink, raised-panel cabinets, white cabinets, limestone countertops, beige backsplash, stone tile backsplash, paneled appliances and an island
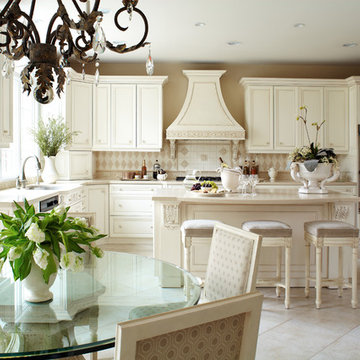
Ornate u-shaped beige floor eat-in kitchen photo in New York with recessed-panel cabinets, beige cabinets, beige backsplash, stainless steel appliances and an island
Find the right local pro for your project

Architect: Thompson Naylor | Interiors: Jessica Risko Smith | Photo by: Jim Bartsch | Built by Allen
Small ornate galley light wood floor and beige floor eat-in kitchen photo in Santa Barbara with a farmhouse sink, recessed-panel cabinets, white cabinets, quartz countertops, black backsplash, stainless steel appliances and no island
Small ornate galley light wood floor and beige floor eat-in kitchen photo in Santa Barbara with a farmhouse sink, recessed-panel cabinets, white cabinets, quartz countertops, black backsplash, stainless steel appliances and no island

Our first steampunk kitchen, this vibrant and meticulously detailed space channels Victorian style with future-forward technology. It features Vermont soapstone counters with integral farmhouse sink, arabesque tile with tin ceiling backsplash accents, pulley pendant light, induction range, coffee bar, baking center, and custom cabinetry throughout.
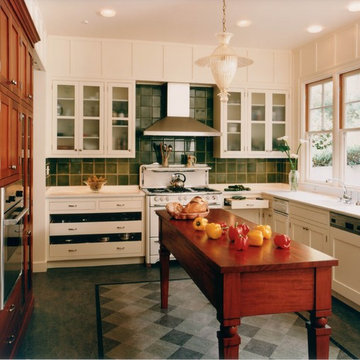
Kitchen - victorian l-shaped kitchen idea in San Francisco with glass-front cabinets, white cabinets, green backsplash and white appliances
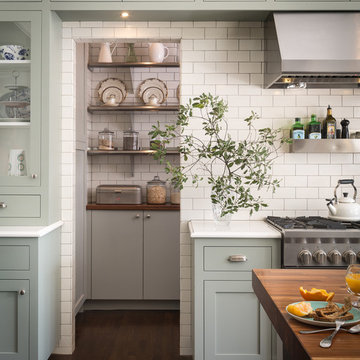
Scott Hargis Photography
Inspiration for a victorian kitchen remodel in San Francisco
Inspiration for a victorian kitchen remodel in San Francisco
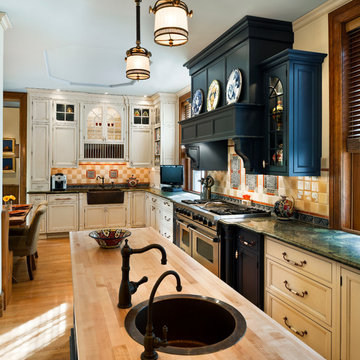
Photo Credit Tom Crane
Ornate kitchen photo in Philadelphia with a farmhouse sink and green countertops
Ornate kitchen photo in Philadelphia with a farmhouse sink and green countertops

Kitchen - mid-sized victorian l-shaped slate floor and gray floor kitchen idea in Sacramento with a farmhouse sink, shaker cabinets, gray cabinets, quartzite countertops, stone slab backsplash, stainless steel appliances and an island

Example of an ornate u-shaped medium tone wood floor enclosed kitchen design in Portland with a farmhouse sink, green cabinets, recessed-panel cabinets, quartz countertops, beige backsplash, ceramic backsplash and an island

Marcie Fry
Example of an ornate kitchen design in Orlando with a farmhouse sink, white cabinets, white backsplash, subway tile backsplash and shaker cabinets
Example of an ornate kitchen design in Orlando with a farmhouse sink, white cabinets, white backsplash, subway tile backsplash and shaker cabinets
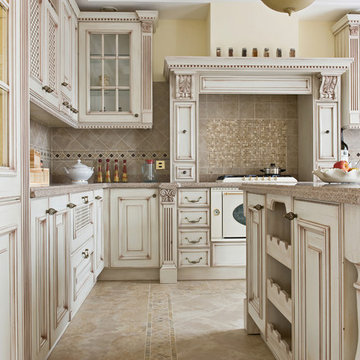
Large ornate u-shaped travertine floor and beige floor eat-in kitchen photo in Philadelphia with raised-panel cabinets, white cabinets, quartz countertops, beige backsplash, ceramic backsplash, stainless steel appliances and an island
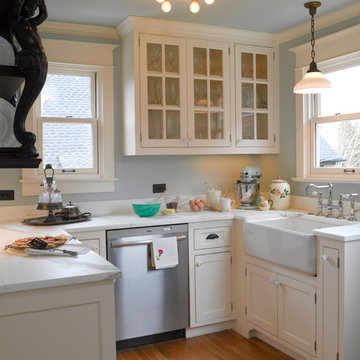
French-inspired kitchen remodel
Architect: Carol Sundstrom, AIA
Contractor: Phoenix Construction
Photography: © Kathryn Barnard
Large ornate l-shaped light wood floor eat-in kitchen photo in Seattle with a single-bowl sink, recessed-panel cabinets, white cabinets, granite countertops, white backsplash, subway tile backsplash and an island
Large ornate l-shaped light wood floor eat-in kitchen photo in Seattle with a single-bowl sink, recessed-panel cabinets, white cabinets, granite countertops, white backsplash, subway tile backsplash and an island
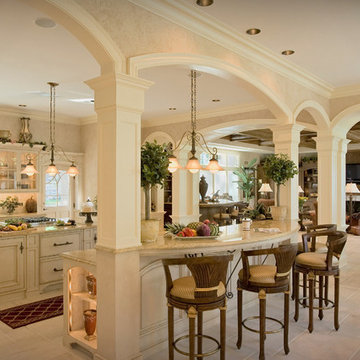
Large ornate l-shaped porcelain tile open concept kitchen photo in Houston with a drop-in sink, raised-panel cabinets, white cabinets, quartz countertops, white backsplash, subway tile backsplash, stainless steel appliances and two islands
Victorian Kitchen Ideas
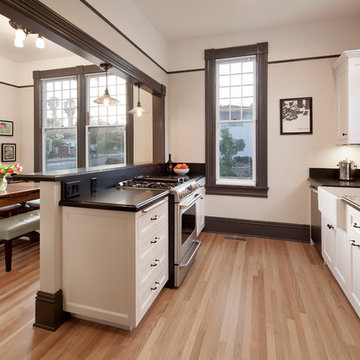
Photographer - Jim Bartsch
Contractor - Allen Construction
Eat-in kitchen - mid-sized victorian u-shaped light wood floor eat-in kitchen idea in Santa Barbara with a farmhouse sink, recessed-panel cabinets, white cabinets, black backsplash, ceramic backsplash and an island
Eat-in kitchen - mid-sized victorian u-shaped light wood floor eat-in kitchen idea in Santa Barbara with a farmhouse sink, recessed-panel cabinets, white cabinets, black backsplash, ceramic backsplash and an island
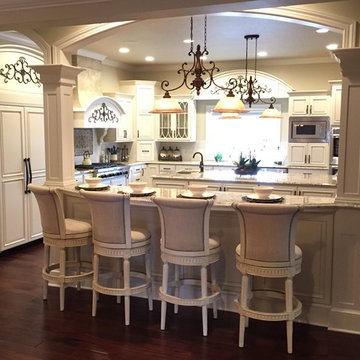
This homeowner inspired of a French Colonial kitchen & master bath in his expansive new addition. We were able to incorporate his favorite design elements while staying within budget for a truly breathtaking finished product! The kitchen was designed using Starmark Cabinetry's Huntingford Maple door style finished in a tinted varnish color called Macadamia. The hardware used is from Berenson's Opus Collection in Rubbed Bronze.
1






