Vinyl Floor and Porcelain Tile Basement Ideas
Refine by:
Budget
Sort by:Popular Today
21 - 40 of 6,537 photos

Basement - large contemporary walk-out vinyl floor, brown floor and shiplap wall basement idea in Atlanta with a bar, black walls, a standard fireplace and a brick fireplace

Built-In storage featuring floor to ceiling doors. White flat panel with detail.
Example of a mid-sized transitional walk-out vinyl floor and multicolored floor basement design in DC Metro with white walls and no fireplace
Example of a mid-sized transitional walk-out vinyl floor and multicolored floor basement design in DC Metro with white walls and no fireplace

This full basement renovation included adding a mudroom area, media room, a bedroom, a full bathroom, a game room, a kitchen, a gym and a beautiful custom wine cellar. Our clients are a family that is growing, and with a new baby, they wanted a comfortable place for family to stay when they visited, as well as space to spend time themselves. They also wanted an area that was easy to access from the pool for entertaining, grabbing snacks and using a new full pool bath.We never treat a basement as a second-class area of the house. Wood beams, customized details, moldings, built-ins, beadboard and wainscoting give the lower level main-floor style. There’s just as much custom millwork as you’d see in the formal spaces upstairs. We’re especially proud of the wine cellar, the media built-ins, the customized details on the island, the custom cubbies in the mudroom and the relaxing flow throughout the entire space.
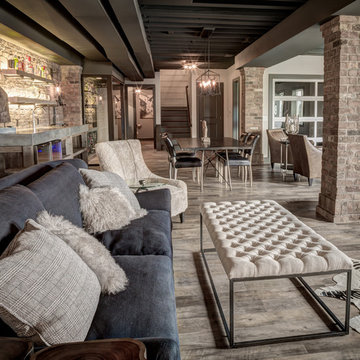
Exposed ceiling, luxury vinyl floor walkout basement. Shiplap Wall, Exposed Brick.
Large country walk-out vinyl floor basement photo in Cleveland with no fireplace
Large country walk-out vinyl floor basement photo in Cleveland with no fireplace

This walkout home is inviting as your enter through eight foot tall doors. The hardwood floor throughout enhances the comfortable spaciousness this home provides with excellent sight lines throughout the main floor. Feel comfortable entertaining both inside and out with a multi-leveled covered patio connected to a game room on the lower level, or run away to your secluded private covered patio off the master bedroom overlooking stunning panoramas of red cliffs and sunsets. You will never be lacking for storage as this home comes fully equipped with two walk-in closets and a storage room in the basement. This beautifully crafted home was built with your family in mind.
Jeremiah Barber

Basement Remodel with multiple areas for work, play and relaxation.
Inspiration for a large transitional underground vinyl floor and brown floor basement remodel in Chicago with gray walls, a standard fireplace and a stone fireplace
Inspiration for a large transitional underground vinyl floor and brown floor basement remodel in Chicago with gray walls, a standard fireplace and a stone fireplace
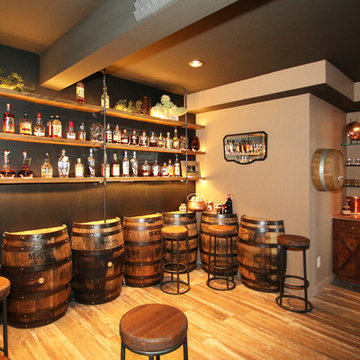
Hutzel
Basement - large rustic underground porcelain tile basement idea in Cincinnati with gray walls and no fireplace
Basement - large rustic underground porcelain tile basement idea in Cincinnati with gray walls and no fireplace
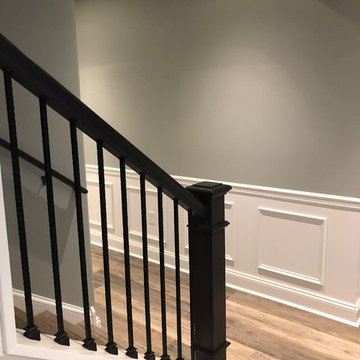
Basement Bar Dream Realized! Enter this cozy entertainment space by the downstairs landing with updated neutral paint colors and light wood-style vinyl flooring.

Huge transitional look-out vinyl floor and gray floor basement photo in Columbus with gray walls, a standard fireplace and a stone fireplace

This used to be a completely unfinished basement with concrete floors, cinder block walls, and exposed floor joists above. The homeowners wanted to finish the space to include a wet bar, powder room, separate play room for their daughters, bar seating for watching tv and entertaining, as well as a finished living space with a television with hidden surround sound speakers throughout the space. They also requested some unfinished spaces; one for exercise equipment, and one for HVAC, water heater, and extra storage. With those requests in mind, I designed the basement with the above required spaces, while working with the contractor on what components needed to be moved. The homeowner also loved the idea of sliding barn doors, which we were able to use as at the opening to the unfinished storage/HVAC area.
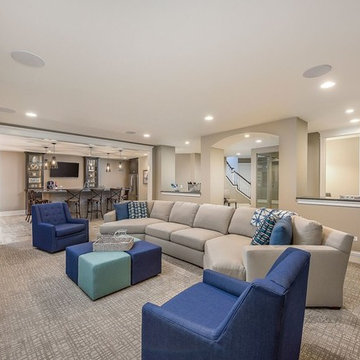
Mariana Sorm P
Basement - mid-sized contemporary underground porcelain tile and beige floor basement idea in Chicago with beige walls
Basement - mid-sized contemporary underground porcelain tile and beige floor basement idea in Chicago with beige walls
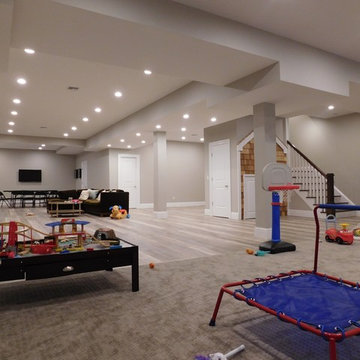
Inspiration for a huge transitional look-out vinyl floor and gray floor basement remodel in New York with gray walls and no fireplace
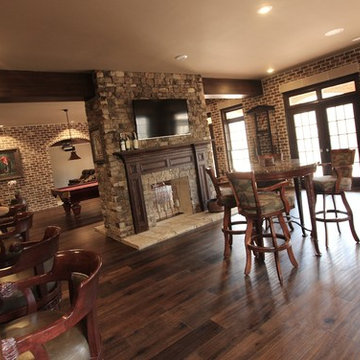
Example of a huge transitional walk-out porcelain tile basement design in Atlanta with gray walls and a two-sided fireplace
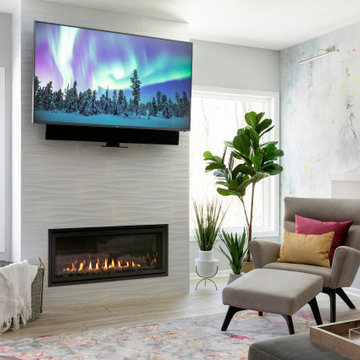
The clients lower level was in need of a bright and fresh perspective, with a twist of inspiration from a recent stay in Amsterdam. The previous space was dark, cold, somewhat rustic and featured a fireplace that too up way to much of the space. They wanted a new space where their teenagers could hang out with their friends and where family nights could be filled with colorful expression.
The pops of color are purposeful and not overwhelming, allowing your eye to travel around the room and take in all of the visual interest. A colorful rug and wallpaper mural were the jumping off point for colorful accessories. The fireplace tile adds a soft modern, yet artistic twist.
Check out the before photos for a true look at what was changed in the space.
Photography by Spacecrafting Photography
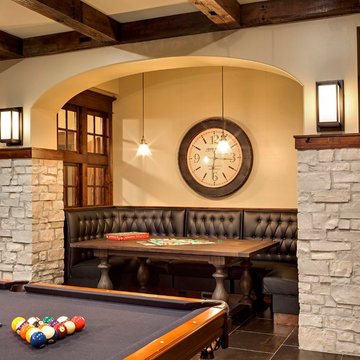
Jon Huelskamp Landmark
Inspiration for a large timeless walk-out porcelain tile and brown floor basement remodel in Chicago with beige walls and a standard fireplace
Inspiration for a large timeless walk-out porcelain tile and brown floor basement remodel in Chicago with beige walls and a standard fireplace
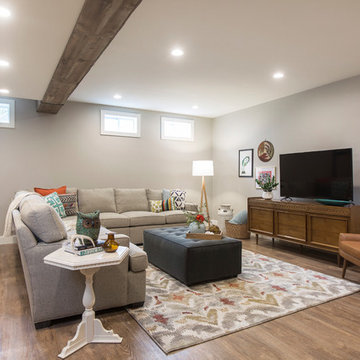
A once dark, unfinished basement has been transformed into a fun and colorful haven for kid-friendly hangouts. A snack-bar, game area, and lounge have been included in the design and are complimented by soft textures, vintage finds and family artwork!
Photography: Megan Lorenz Photo
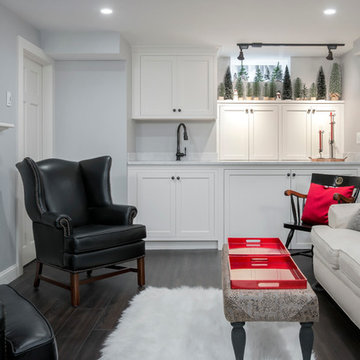
The washer and dryer and plumbing now hides behind the new built in cabinetry that was built and painted to match the stock cabinets ordered by the designer.
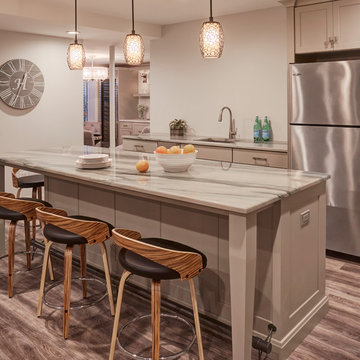
Don't pass up this cozy basement remodel. Everything you might need is at your finger tips. A beautiful second kitchen with all the essentials. This island is perfect for a party or a quiet night at home. These cabinets are semi custom cabinets with a soft grey tone. Don't miss two wine coolers at the bar. The custom tv wall unit is perfect viewing. The mesh doors on the cabinet are the perfect final touch. The bathroom is stunning and so functional.
Jennifer Rahaley Design for DDK Kitchen Design Group
Photography by Mike Kaskel
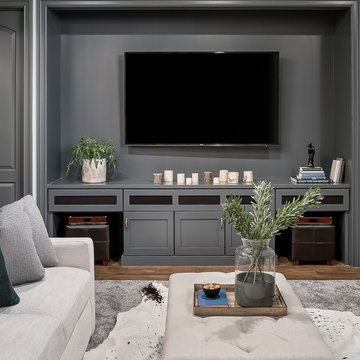
Picture Perfect Home
Basement - mid-sized rustic look-out vinyl floor and brown floor basement idea in Chicago with gray walls, a standard fireplace and a stone fireplace
Basement - mid-sized rustic look-out vinyl floor and brown floor basement idea in Chicago with gray walls, a standard fireplace and a stone fireplace
Vinyl Floor and Porcelain Tile Basement Ideas

Inspiration for a mid-sized transitional underground vinyl floor and brown floor basement remodel in Chicago with a bar, gray walls and a standard fireplace
2





