Vinyl Floor Enclosed Kitchen Ideas
Refine by:
Budget
Sort by:Popular Today
101 - 120 of 4,887 photos
Item 1 of 3
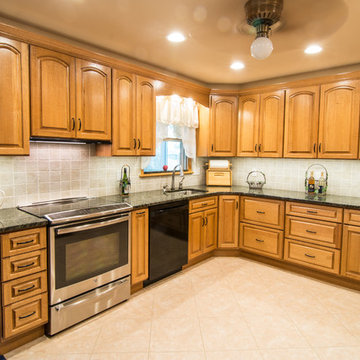
Inspiration for a mid-sized timeless u-shaped vinyl floor and beige floor enclosed kitchen remodel in Philadelphia with an undermount sink, raised-panel cabinets, medium tone wood cabinets, granite countertops, beige backsplash, ceramic backsplash, stainless steel appliances and no island
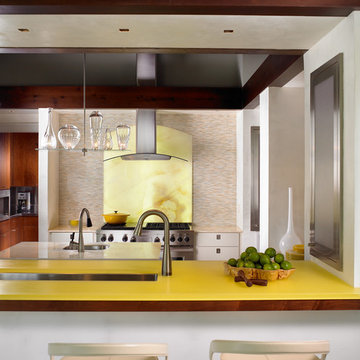
walnut and painted cabinetry
Inspiration for a large contemporary u-shaped vinyl floor and gray floor enclosed kitchen remodel in Nashville with an undermount sink, open cabinets, glass countertops, beige backsplash, matchstick tile backsplash, stainless steel appliances and an island
Inspiration for a large contemporary u-shaped vinyl floor and gray floor enclosed kitchen remodel in Nashville with an undermount sink, open cabinets, glass countertops, beige backsplash, matchstick tile backsplash, stainless steel appliances and an island
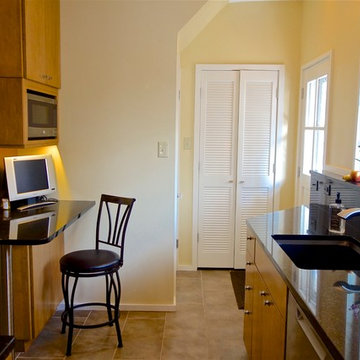
After photo looking from the dining room into the small kitchen. Plenty of walk space had to be incorporated for easy access to the back door and the pantry.
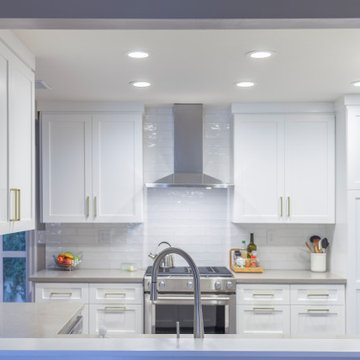
Example of a mid-sized trendy vinyl floor and gray floor enclosed kitchen design in Los Angeles with an undermount sink, shaker cabinets, white cabinets, quartzite countertops, white backsplash, ceramic backsplash, stainless steel appliances, no island and gray countertops
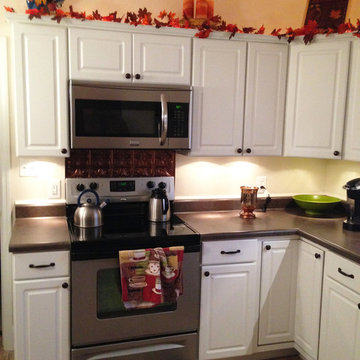
This was an interesting project. The room the new kitchen is in is not the same room where it started. The old kitchen was small and hardly usable. I suggested we move the kitchen to a completely room. The problem: budget. The homeowner planned on selling the home in the next 1-2 years and didn't want to put much into the project. The home's value is less than $100,000.
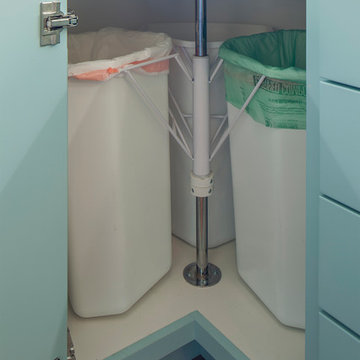
Francis Combes
Enclosed kitchen - mid-sized mediterranean galley vinyl floor enclosed kitchen idea in San Francisco with an undermount sink, shaker cabinets, blue cabinets, quartz countertops, brown backsplash, ceramic backsplash, stainless steel appliances and no island
Enclosed kitchen - mid-sized mediterranean galley vinyl floor enclosed kitchen idea in San Francisco with an undermount sink, shaker cabinets, blue cabinets, quartz countertops, brown backsplash, ceramic backsplash, stainless steel appliances and no island
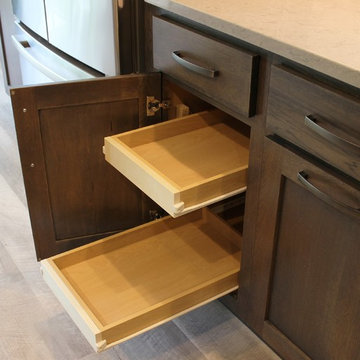
Gray stained cabinetry is paired with quartz tops and a mosaic backsplash in a remodeled Bettendorf, Iowa kitchen by Village Home Stores/
Example of a mid-sized transitional galley vinyl floor and gray floor enclosed kitchen design in Other with an undermount sink, flat-panel cabinets, gray cabinets, quartz countertops, multicolored backsplash, mosaic tile backsplash, stainless steel appliances and no island
Example of a mid-sized transitional galley vinyl floor and gray floor enclosed kitchen design in Other with an undermount sink, flat-panel cabinets, gray cabinets, quartz countertops, multicolored backsplash, mosaic tile backsplash, stainless steel appliances and no island
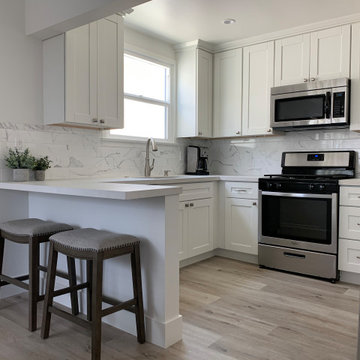
Beautiful property close to the beach. Open living, dining, and family room all dressed in a light color palette.
Small transitional u-shaped vinyl floor and beige floor enclosed kitchen photo in Orange County with a double-bowl sink, shaker cabinets, white cabinets, quartz countertops, gray backsplash, porcelain backsplash, stainless steel appliances, a peninsula and white countertops
Small transitional u-shaped vinyl floor and beige floor enclosed kitchen photo in Orange County with a double-bowl sink, shaker cabinets, white cabinets, quartz countertops, gray backsplash, porcelain backsplash, stainless steel appliances, a peninsula and white countertops
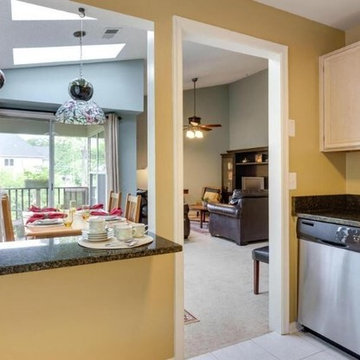
The view from the kitchen. You'll notice the arrangement of furniture and decor creates a sense of depth that draws the viewer in.
Inspiration for a mid-sized transitional l-shaped vinyl floor enclosed kitchen remodel in Baltimore with a drop-in sink, light wood cabinets, granite countertops, stainless steel appliances and no island
Inspiration for a mid-sized transitional l-shaped vinyl floor enclosed kitchen remodel in Baltimore with a drop-in sink, light wood cabinets, granite countertops, stainless steel appliances and no island
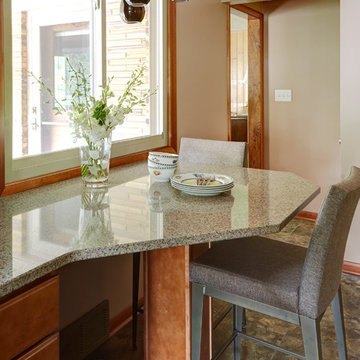
This midcentury modern galley kitchen need a major facelift. We maximized the storage by installing cabinets that went to the sealing. A small two person table is connected at the far end of the kitchen countertop. A small grouping of pendant lights adds ambiance lightings and visual interest to the space. The taupe porcelian tiles complement the quartz countertops.
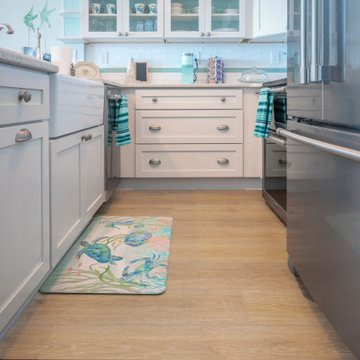
Sutton Signature from the Modin Rigid LVP Collection: Refined yet natural. A white wire-brush gives the natural wood tone a distinct depth, lending it to a variety of spaces.
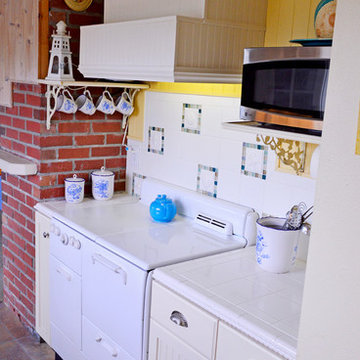
Photography by: Amy Birrer
This lovely beach cabin was completely remodeled to add more space and make it a bit more functional. Many vintage pieces were reused in keeping with the vintage of the space. We carved out new space in this beach cabin kitchen, bathroom and laundry area that was nonexistent in the previous layout. The original drainboard sink and gas range were incorporated into the new design as well as the reused door on the small reach-in pantry. The white tile countertop is trimmed in nautical rope detail and the backsplash incorporates subtle elements from the sea framed in beach glass colors. The client even chose light fixtures reminiscent of bulkhead lamps.
The bathroom doubles as a laundry area and is painted in blue and white with the same cream painted cabinets and countetop tile as the kitchen. We used a slightly different backsplash and glass pattern here and classic plumbing fixtures.
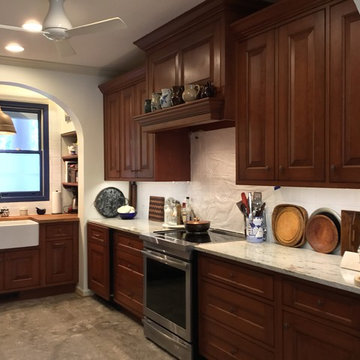
Cooking side of room with plenty of counter space. Very cool light above sink.
Small elegant galley vinyl floor and multicolored floor enclosed kitchen photo in Charleston with a farmhouse sink, beaded inset cabinets, dark wood cabinets, soapstone countertops, white backsplash, ceramic backsplash, stainless steel appliances and no island
Small elegant galley vinyl floor and multicolored floor enclosed kitchen photo in Charleston with a farmhouse sink, beaded inset cabinets, dark wood cabinets, soapstone countertops, white backsplash, ceramic backsplash, stainless steel appliances and no island
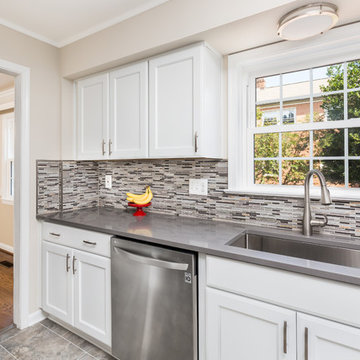
For the kitchen, FA Design Build chose white painted cabinets, the number one of choice in the DC housing market. Keeping the soffits and surface-mounted lights helped keep costs down. The Level 1 Silestone offers the durability of quartz at an affordable price. The Alterna luxury vinyl floor is a modern choice -- offering durability, unique design, and easy cleaning. The space was completed with a stone and glass backsplash.
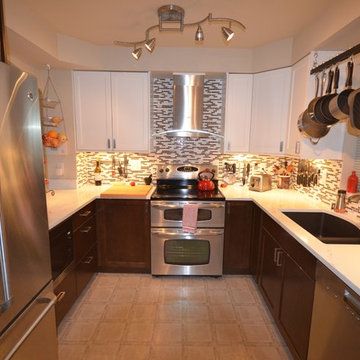
This is a very small kitchen space so making it functional and pretty was important to these homeowners. Being a small space we went with a mix of dark rich cabinetry on the lower section and bright white cabinetry above to help lighten things up. White countertops also help reflect that undercabinet lighting.
Coast to Coast Design, LLC
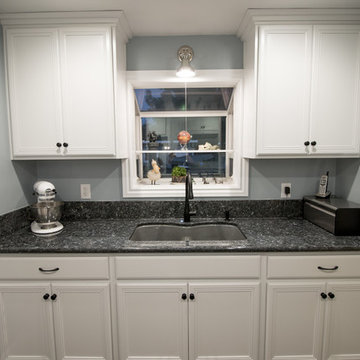
Merillat white cabinetry with blue pearl granite countertops and backsplash, Whirlpool white ice applicances, vinyl plank flooring, Kohler Basalt sink with matte black faucet.
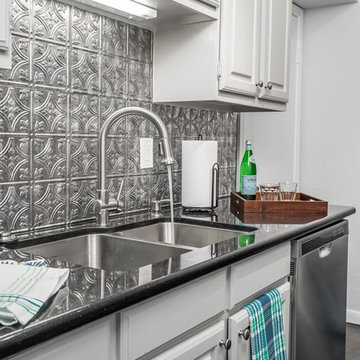
Ammar Selo
Example of a small transitional galley vinyl floor enclosed kitchen design in Houston with an undermount sink, raised-panel cabinets, gray cabinets, granite countertops, gray backsplash, metal backsplash, stainless steel appliances and no island
Example of a small transitional galley vinyl floor enclosed kitchen design in Houston with an undermount sink, raised-panel cabinets, gray cabinets, granite countertops, gray backsplash, metal backsplash, stainless steel appliances and no island
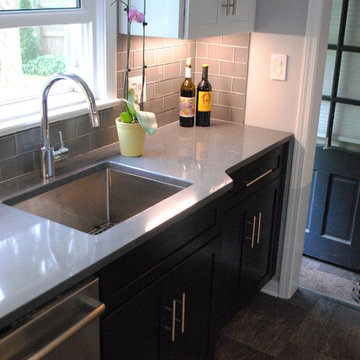
Small square kitchen that's used as main entrance to house. Complete remodel of a 1941 ranch.
Example of a small minimalist u-shaped vinyl floor enclosed kitchen design in Detroit with an undermount sink, shaker cabinets, black cabinets, quartz countertops, gray backsplash, glass tile backsplash, stainless steel appliances and no island
Example of a small minimalist u-shaped vinyl floor enclosed kitchen design in Detroit with an undermount sink, shaker cabinets, black cabinets, quartz countertops, gray backsplash, glass tile backsplash, stainless steel appliances and no island
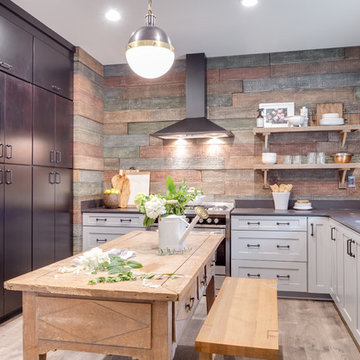
Mid-sized transitional u-shaped vinyl floor and brown floor enclosed kitchen photo in Nashville with a drop-in sink, recessed-panel cabinets, white cabinets, quartz countertops, brown backsplash, wood backsplash, stainless steel appliances and an island
Vinyl Floor Enclosed Kitchen Ideas
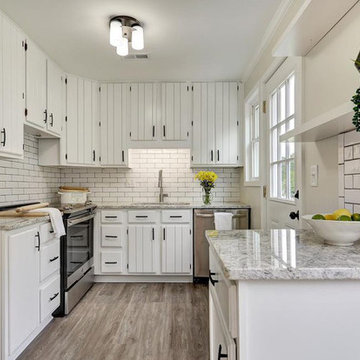
Small trendy u-shaped vinyl floor and gray floor enclosed kitchen photo in Other with a single-bowl sink, beaded inset cabinets, white cabinets, granite countertops, white backsplash, ceramic backsplash, stainless steel appliances and multicolored countertops
6





