Vinyl Floor Enclosed Kitchen Ideas
Refine by:
Budget
Sort by:Popular Today
81 - 100 of 4,887 photos
Item 1 of 3
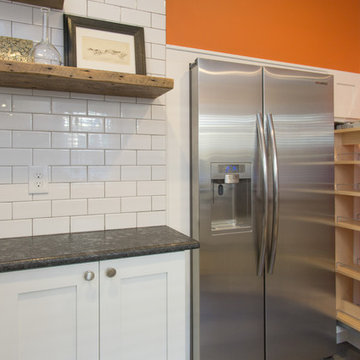
Desperate to update their small, quaint, urban home we came up with a clean modern design that gave them more storage and a sassy look.
Small minimalist u-shaped vinyl floor and gray floor enclosed kitchen photo in Philadelphia with a double-bowl sink, shaker cabinets, white cabinets, granite countertops, white backsplash, ceramic backsplash, stainless steel appliances, no island and gray countertops
Small minimalist u-shaped vinyl floor and gray floor enclosed kitchen photo in Philadelphia with a double-bowl sink, shaker cabinets, white cabinets, granite countertops, white backsplash, ceramic backsplash, stainless steel appliances, no island and gray countertops
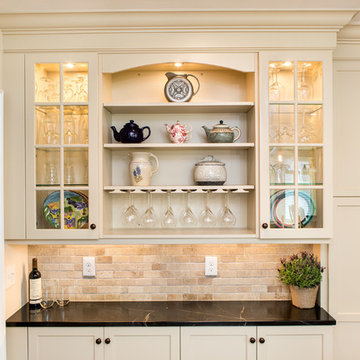
Andrew Pitzer Photography
Example of a mid-sized classic vinyl floor and brown floor enclosed kitchen design in New York with a farmhouse sink, recessed-panel cabinets, beige cabinets, soapstone countertops, beige backsplash, travertine backsplash, stainless steel appliances, an island and black countertops
Example of a mid-sized classic vinyl floor and brown floor enclosed kitchen design in New York with a farmhouse sink, recessed-panel cabinets, beige cabinets, soapstone countertops, beige backsplash, travertine backsplash, stainless steel appliances, an island and black countertops
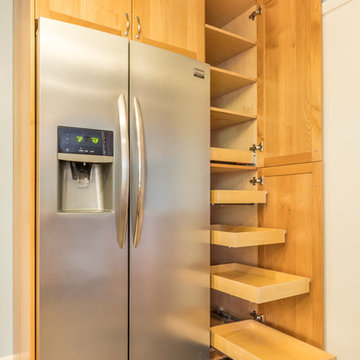
Inspiration for a mid-sized transitional u-shaped vinyl floor and brown floor enclosed kitchen remodel in Other with an undermount sink, shaker cabinets, gray cabinets, quartz countertops, gray backsplash, subway tile backsplash, stainless steel appliances, no island and white countertops
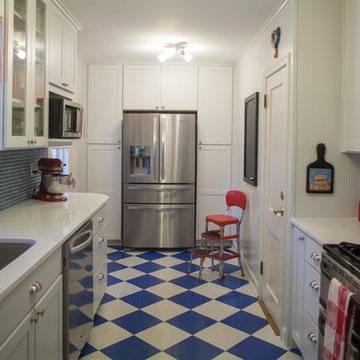
Mid-sized elegant galley vinyl floor and multicolored floor enclosed kitchen photo in Kansas City with white cabinets, an undermount sink, shaker cabinets, quartzite countertops, blue backsplash, glass tile backsplash, paneled appliances and no island
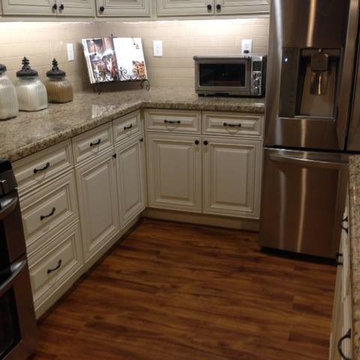
So Cal Stone Fabricators Inc.
Gold Coast Acacia, COREtec Plus flooring.
Inspiration for a mid-sized u-shaped vinyl floor enclosed kitchen remodel in Other with an island
Inspiration for a mid-sized u-shaped vinyl floor enclosed kitchen remodel in Other with an island
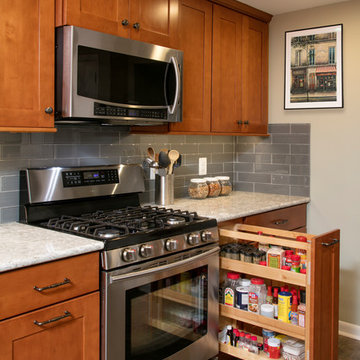
Pullout storage where it is most wanted
Mid-sized elegant l-shaped vinyl floor and gray floor enclosed kitchen photo in Philadelphia with an undermount sink, shaker cabinets, medium tone wood cabinets, quartz countertops, glass tile backsplash, stainless steel appliances, an island and gray backsplash
Mid-sized elegant l-shaped vinyl floor and gray floor enclosed kitchen photo in Philadelphia with an undermount sink, shaker cabinets, medium tone wood cabinets, quartz countertops, glass tile backsplash, stainless steel appliances, an island and gray backsplash
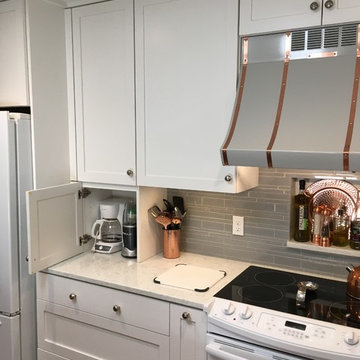
Example of a mid-sized transitional u-shaped vinyl floor enclosed kitchen design in Other with an undermount sink, shaker cabinets, white cabinets, quartz countertops, gray backsplash, glass tile backsplash, white appliances and no island

Mid-sized danish l-shaped vinyl floor and beige floor enclosed kitchen photo in San Francisco with an undermount sink, shaker cabinets, white cabinets, quartzite countertops, green backsplash, porcelain backsplash, stainless steel appliances, an island and white countertops
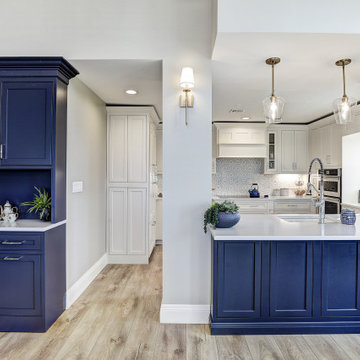
Custom kitchen with paneled appliances, mosaic backsplash, and a blue island.
Inspiration for a mid-sized transitional u-shaped vinyl floor and brown floor enclosed kitchen remodel in New York with an undermount sink, shaker cabinets, yellow cabinets, quartz countertops, blue backsplash, mosaic tile backsplash, paneled appliances, a peninsula and white countertops
Inspiration for a mid-sized transitional u-shaped vinyl floor and brown floor enclosed kitchen remodel in New York with an undermount sink, shaker cabinets, yellow cabinets, quartz countertops, blue backsplash, mosaic tile backsplash, paneled appliances, a peninsula and white countertops
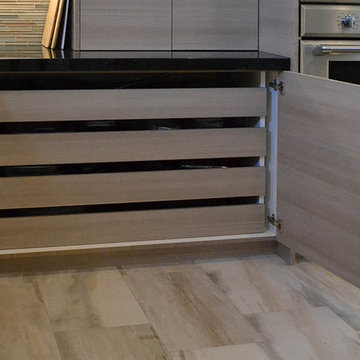
Rialto by Cleaf thermo fused panels. 48 inch base cabinet with pullouts. European frameless design, Blum TANDEMBOX soft close hinges and drawer glides. Melamine casework.
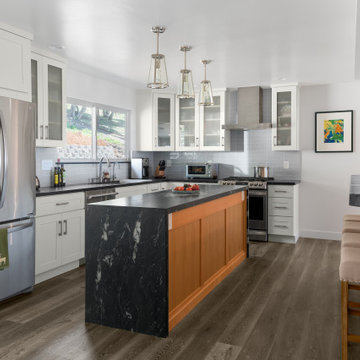
This was a top-to-bottom remodel. By opening up the kitchen walls, expanding the great room, and adding patio doors to the master bedroom, we did more than update this beach home for modern living. We also highlighted the home's best feature — breathtaking views of the ocean.
"One of the things we that really liked about working with Len and the team is that they would always listen to what we were asking to have done and help us understand how it could be done. But they would also share with us great ideas about other things that we could do. And oftentimes we definitely went the direction that they suggested."
— Al & Eileen, homeowners
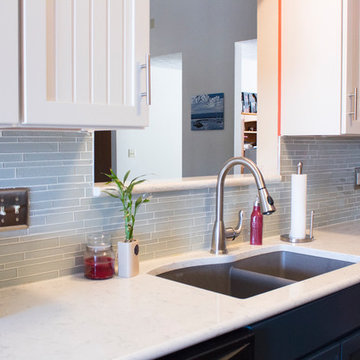
Collin Coffey
Example of a mid-sized beach style galley vinyl floor and beige floor enclosed kitchen design in Other with an undermount sink, shaker cabinets, blue cabinets, quartzite countertops, green backsplash, glass tile backsplash, stainless steel appliances, no island and white countertops
Example of a mid-sized beach style galley vinyl floor and beige floor enclosed kitchen design in Other with an undermount sink, shaker cabinets, blue cabinets, quartzite countertops, green backsplash, glass tile backsplash, stainless steel appliances, no island and white countertops
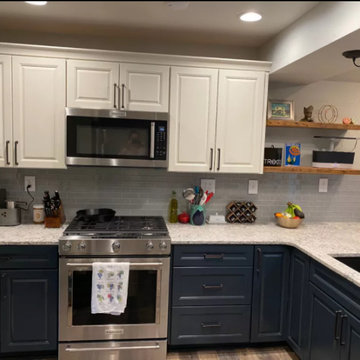
Enclosed kitchen - small country l-shaped vinyl floor and brown floor enclosed kitchen idea in Other with an undermount sink, beaded inset cabinets, blue cabinets, quartzite countertops, ceramic backsplash, stainless steel appliances, a peninsula and beige countertops
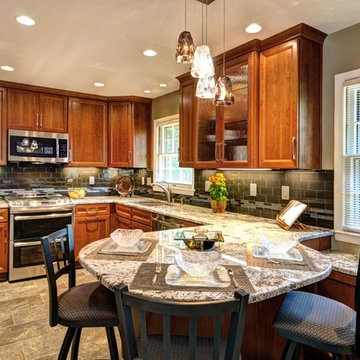
The peninsula adds adequate seating for three people comfortably. The crackled glass pendants allow for additional ambiance lighting. The additional cabinets below the window allow for more functional storage for items that are not used everyday.
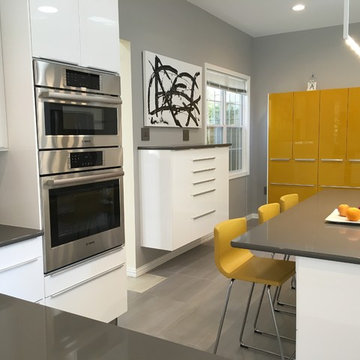
Example of a large minimalist l-shaped vinyl floor and gray floor enclosed kitchen design in Austin with an undermount sink, flat-panel cabinets, white cabinets, solid surface countertops, stainless steel appliances, an island and gray countertops
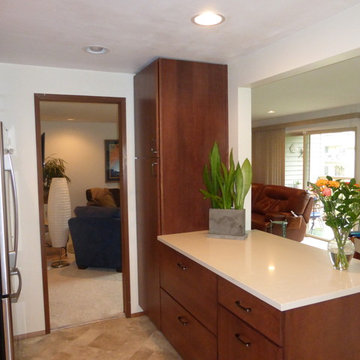
Small trendy galley vinyl floor enclosed kitchen photo in Seattle with an undermount sink, flat-panel cabinets, medium tone wood cabinets, quartz countertops, multicolored backsplash, stainless steel appliances and no island
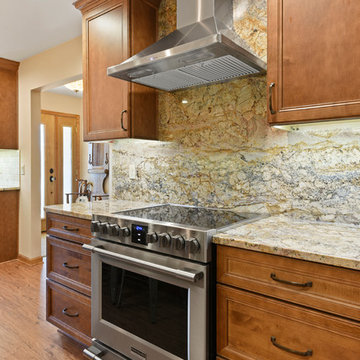
These Wellborn Forest Ginger cabinets have Hamilton Raised Panel style doors with a flawless Bordeaux Gold granite countertop and Savona Ivory Brushed Travertine backsplash. The 60/40 stainless sink and Kohler Sous Faucet combo match perfectly with the Frigidaire Professional appliances.
Kim Lindsey Photography
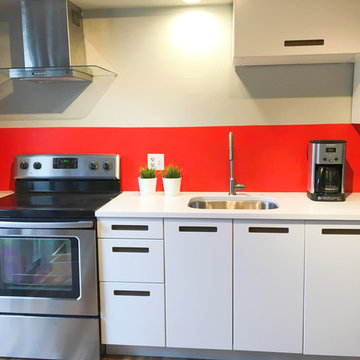
Sara Chen
Enclosed kitchen - small modern single-wall vinyl floor and multicolored floor enclosed kitchen idea in Charlotte with a single-bowl sink, flat-panel cabinets, white cabinets, quartz countertops, red backsplash, stainless steel appliances and no island
Enclosed kitchen - small modern single-wall vinyl floor and multicolored floor enclosed kitchen idea in Charlotte with a single-bowl sink, flat-panel cabinets, white cabinets, quartz countertops, red backsplash, stainless steel appliances and no island
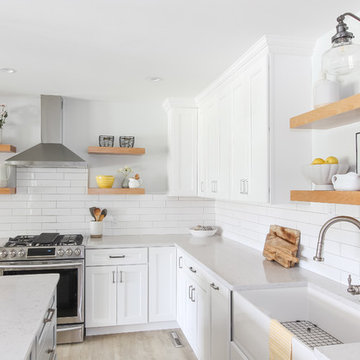
Large country u-shaped vinyl floor enclosed kitchen photo in DC Metro with a farmhouse sink, recessed-panel cabinets, white cabinets, quartz countertops, white backsplash, subway tile backsplash, stainless steel appliances, an island and white countertops
Vinyl Floor Enclosed Kitchen Ideas

This twin home was the perfect home for these empty nesters – retro-styled bathrooms, beautiful fireplace and built-ins, and a spectacular garden. The only thing the home was lacking was a functional kitchen space.
The old kitchen had three entry points – one to the dining room, one to the back entry, and one to a hallway. The hallway entry was closed off to create a more functional galley style kitchen that isolated traffic running through and allowed for much more countertop and storage space.
The clients wanted a transitional style that mimicked their design choices in the rest of the home. A medium wood stained base cabinet was chosen to warm up the space and create contrast against the soft white upper cabinets. The stove was given two resting points on each side, and a large pantry was added for easy-access storage. The original box window at the kitchen sink remains, but the same granite used for the countertops now sits on the sill of the window, as opposed to the old wood sill that showed all water stains and wears. The granite chosen (Nevaska Granite) is a wonderful color mixture of browns, greys, whites, steely blues and a hint of black. A travertine tile backsplash accents the warmth found in the wood tone of the base cabinets and countertops.
Elegant lighting was installed as well as task lighting to compliment the bright, natural light in this kitchen. A flip-up work station will be added as another work point for the homeowners – likely to be used for their stand mixer while baking goodies with their grandkids. Wallpaper adds another layer of visual interest and texture.
The end result is an elegant and timeless design that the homeowners will gladly use for years to come.
Tour this project in person, September 28 – 29, during the 2019 Castle Home Tour!
5





