Vinyl Floor Powder Room with a Pedestal Sink Ideas
Refine by:
Budget
Sort by:Popular Today
21 - 40 of 83 photos
Item 1 of 3
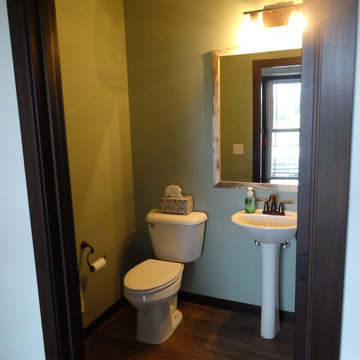
Half bath with a pedestal sink and large mirror.
Mid-sized arts and crafts vinyl floor and brown floor powder room photo in Milwaukee with a two-piece toilet, green walls and a pedestal sink
Mid-sized arts and crafts vinyl floor and brown floor powder room photo in Milwaukee with a two-piece toilet, green walls and a pedestal sink
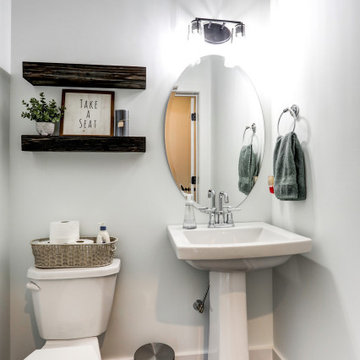
Example of a cottage vinyl floor and brown floor powder room design with a two-piece toilet, white walls and a pedestal sink
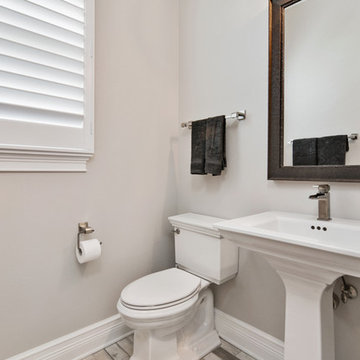
Mid-sized transitional vinyl floor and multicolored floor powder room photo in Tampa with a two-piece toilet, beige walls and a pedestal sink
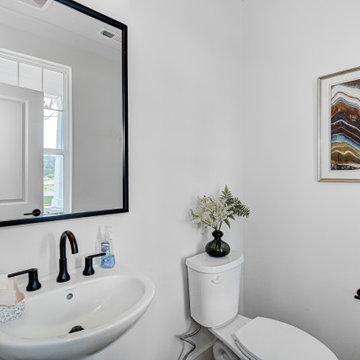
Freshen up in this timeless powder room! Black details give this space contrast against the white walls.
Example of a mid-sized arts and crafts vinyl floor and brown floor powder room design in Indianapolis with a one-piece toilet, white walls and a pedestal sink
Example of a mid-sized arts and crafts vinyl floor and brown floor powder room design in Indianapolis with a one-piece toilet, white walls and a pedestal sink
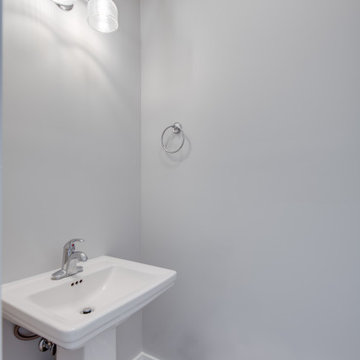
Mid-sized elegant vinyl floor and brown floor powder room photo in Other with gray walls and a pedestal sink
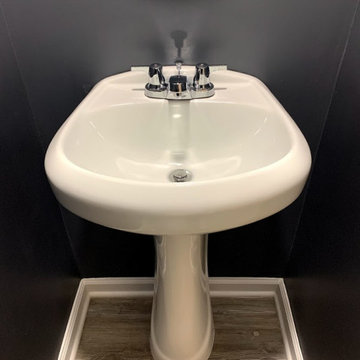
Closet that we redid into a powder room. Plumbing was run by another company. We installed the sink, toilet, flooring, hardware, and painted it.
Example of a small minimalist vinyl floor and brown floor powder room design in Baltimore with white cabinets, a one-piece toilet, blue walls and a pedestal sink
Example of a small minimalist vinyl floor and brown floor powder room design in Baltimore with white cabinets, a one-piece toilet, blue walls and a pedestal sink
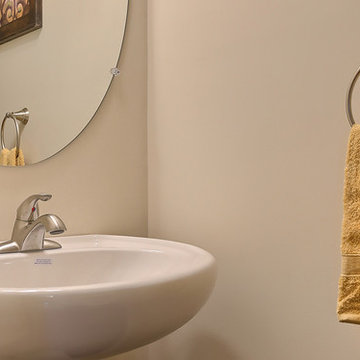
This 2-story home with welcoming front porch includes a 2-car garage, 9’ ceilings throughout the first floor, and designer details throughout.
The Foyer with hardwood flooring is flanked by the Living Room and Dining Room. The spacious Kitchen with attractive cabinetry, island, and stainless steel appliances opens to the sunny Breakfast Area which provides sliding glass door access to the backyard patio. A cozy gas fireplace with stone surround adorns the Family Room and triple windows allow for plenty of natural light.
The Owner’s Suite with tray ceiling and large closet includes a private bathroom with 5’ shower and double bowl vanity with cultured marble top.
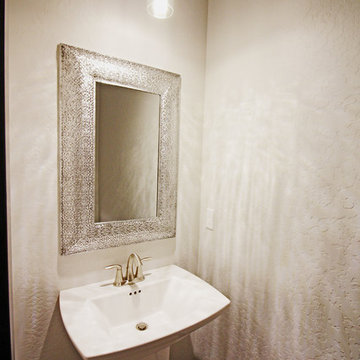
Sage Creek Cottage by North Ridge Homes, Powder Room
Example of a large mountain style white tile vinyl floor and brown floor powder room design in Other with a one-piece toilet, white walls and a pedestal sink
Example of a large mountain style white tile vinyl floor and brown floor powder room design in Other with a one-piece toilet, white walls and a pedestal sink
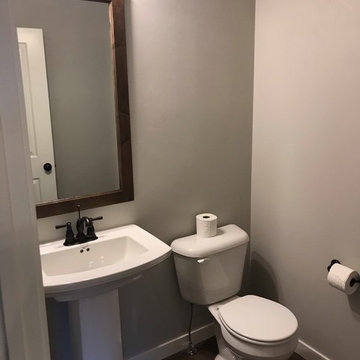
Mid-sized vinyl floor and brown floor powder room photo in Other with a two-piece toilet, beige walls and a pedestal sink
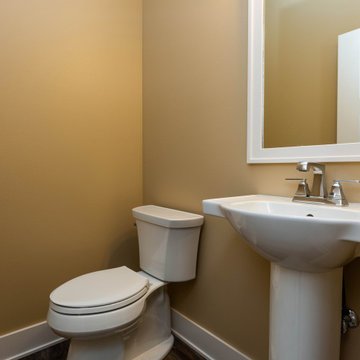
Main floor powder room.
Example of a vinyl floor powder room design in Other with a two-piece toilet, beige walls and a pedestal sink
Example of a vinyl floor powder room design in Other with a two-piece toilet, beige walls and a pedestal sink
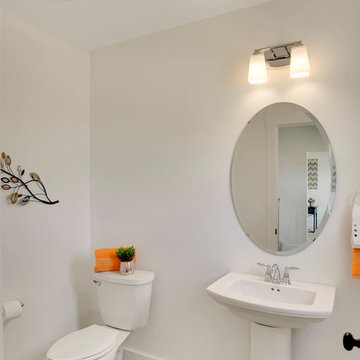
Mid-sized transitional vinyl floor and gray floor powder room photo in Other with a two-piece toilet, white walls and a pedestal sink
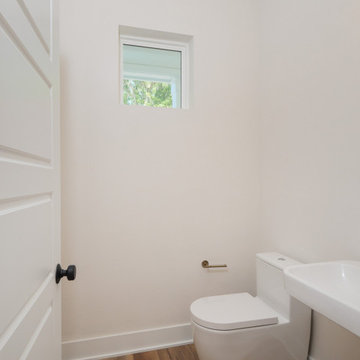
Grayton Modern Farmhouse
Trendy vinyl floor and multicolored floor powder room photo in Other with a one-piece toilet, white walls and a pedestal sink
Trendy vinyl floor and multicolored floor powder room photo in Other with a one-piece toilet, white walls and a pedestal sink
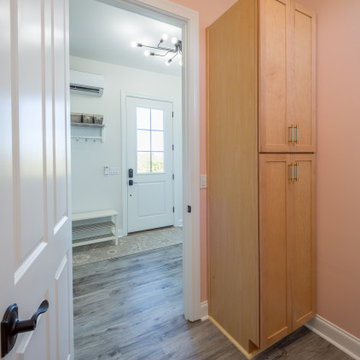
A custom powder room with wallpaper, luxury vinyl flooring, and a pedestal sink.
Powder room - mid-sized traditional vinyl floor, gray floor and wallpaper powder room idea with recessed-panel cabinets, brown cabinets, a one-piece toilet, multicolored walls, a pedestal sink and a built-in vanity
Powder room - mid-sized traditional vinyl floor, gray floor and wallpaper powder room idea with recessed-panel cabinets, brown cabinets, a one-piece toilet, multicolored walls, a pedestal sink and a built-in vanity
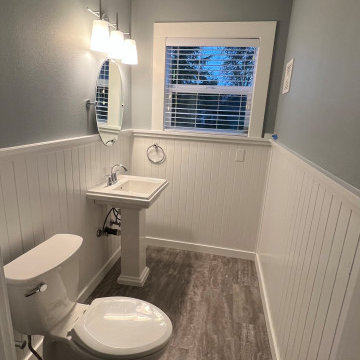
Example of a mid-sized arts and crafts vinyl floor, gray floor and wainscoting powder room design in Portland with white cabinets, a two-piece toilet, blue walls, a pedestal sink and a freestanding vanity
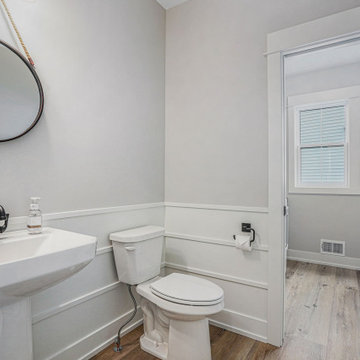
This quiet condo transitions beautifully from indoor living spaces to outdoor. An open concept layout provides the space necessary when family spends time through the holidays! Light gray interiors and transitional elements create a calming space. White beam details in the tray ceiling and stained beams in the vaulted sunroom bring a warm finish to the home.
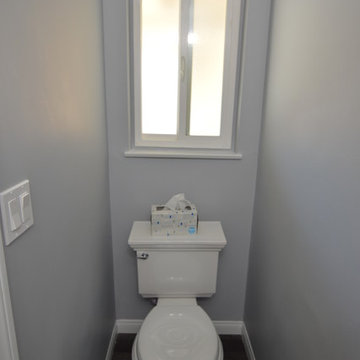
This beautiful kitchen remodel includes sable stained cabinets, paired with white quartz and brushed nickel pulls and knobs. The backsplash is a glossy 4x16 tile set staggered. The sink is an unequal, quartz sink, with stainless steel appliances. The island has a built-in microwave and added deep drawers and some book shelves for more space. Moving to the floor that ties the whole kitchen together is waterproof, wood-look laminate flooring.
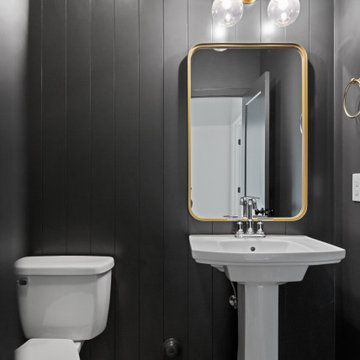
Moody Powder Room
Inspiration for a small transitional vinyl floor, brown floor and shiplap wall powder room remodel in Other with gray walls and a pedestal sink
Inspiration for a small transitional vinyl floor, brown floor and shiplap wall powder room remodel in Other with gray walls and a pedestal sink
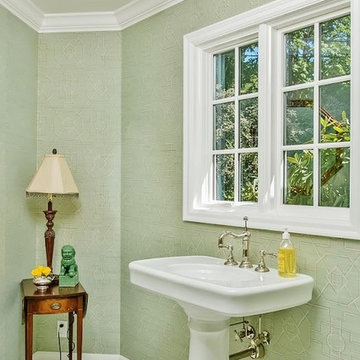
Example of a small transitional vinyl floor powder room design in Seattle with green walls and a pedestal sink
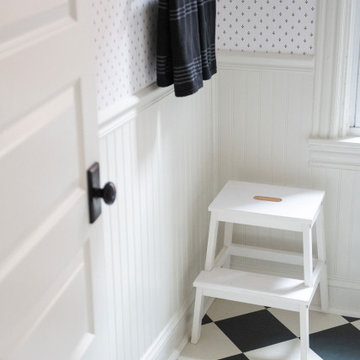
Inspiration for a transitional vinyl floor, black floor and wainscoting powder room remodel in Jacksonville with a one-piece toilet, gray walls, a pedestal sink and a freestanding vanity
Vinyl Floor Powder Room with a Pedestal Sink Ideas
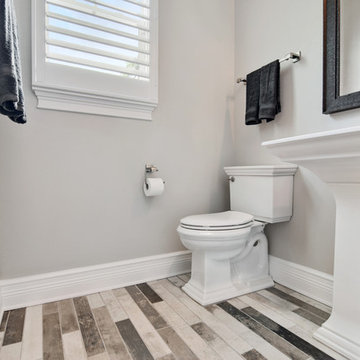
Inspiration for a mid-sized transitional vinyl floor and multicolored floor powder room remodel in Tampa with a two-piece toilet, beige walls and a pedestal sink
2





