Vinyl Floor Transitional Living Room Ideas
Refine by:
Budget
Sort by:Popular Today
21 - 40 of 1,268 photos
Item 1 of 3
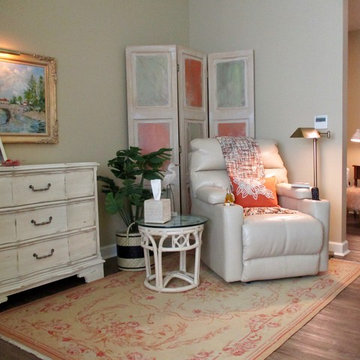
Adelene Keeler Smith
Small transitional formal and enclosed vinyl floor and brown floor living room photo in Other with brown walls and a tv stand
Small transitional formal and enclosed vinyl floor and brown floor living room photo in Other with brown walls and a tv stand
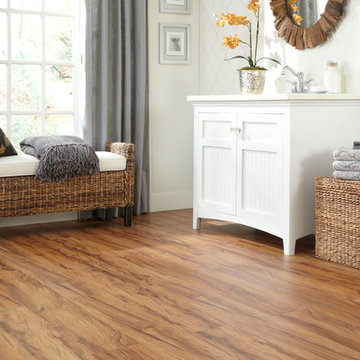
Mid-sized transitional formal and open concept vinyl floor and brown floor living room photo in Other with beige walls
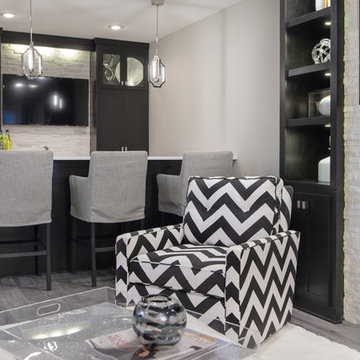
The client wanted a stunning bar with room for a large TV and closed shelving to hide any messes. We lined the back of the bar with the same ledger stone on the TV/Fireplace wall and added accent lighting to rake across the tile. Additionally we used a white Cambria countertop and did a waterfall outside edge on the raised bar.
Photo: Matt Kocoureck
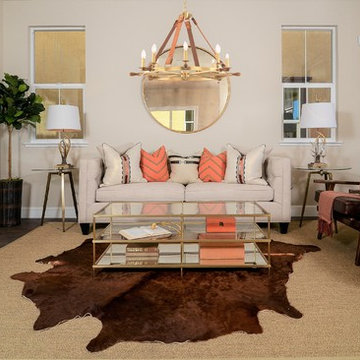
Photography by Brian Kellogg
Example of a small transitional open concept vinyl floor and brown floor living room design in Sacramento with beige walls and no tv
Example of a small transitional open concept vinyl floor and brown floor living room design in Sacramento with beige walls and no tv
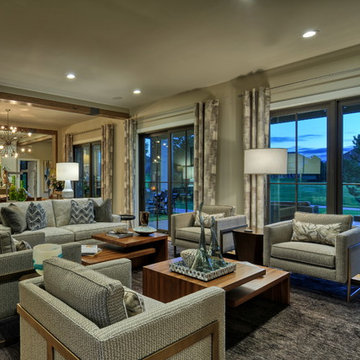
Lisza Coffey Photography
Living room - mid-sized transitional open concept vinyl floor and beige floor living room idea in Omaha with beige walls, a ribbon fireplace, a tile fireplace and no tv
Living room - mid-sized transitional open concept vinyl floor and beige floor living room idea in Omaha with beige walls, a ribbon fireplace, a tile fireplace and no tv
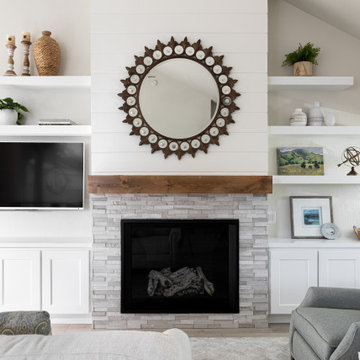
Small transitional open concept vinyl floor living room photo in Other with white walls, a standard fireplace, a stone fireplace and a wall-mounted tv
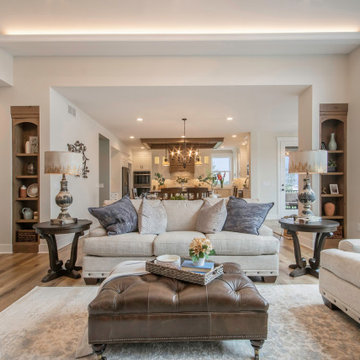
Example of a transitional open concept vinyl floor and brown floor living room design in Grand Rapids with white walls, a standard fireplace, a stone fireplace and a media wall
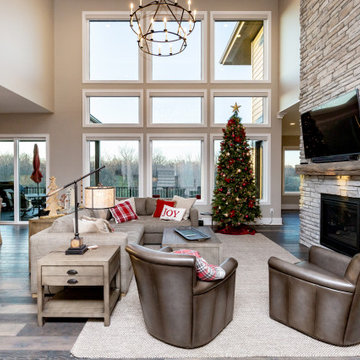
Large transitional open concept vinyl floor and brown floor living room photo in Other with gray walls, a standard fireplace, a stone fireplace and a wall-mounted tv
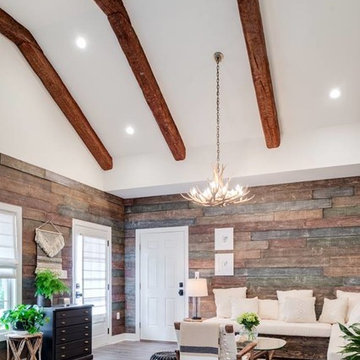
Example of a large transitional open concept vinyl floor living room design in Kansas City with multicolored walls, no fireplace and no tv
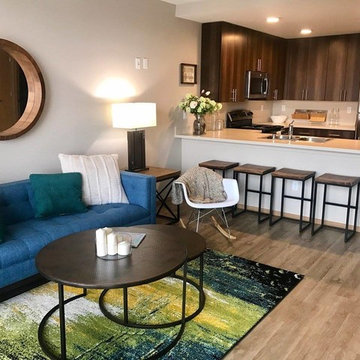
Example of a mid-sized transitional open concept vinyl floor and brown floor living room design in Seattle with beige walls, no fireplace and a wall-mounted tv
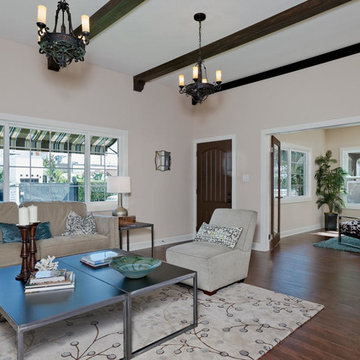
Inspiration for a mid-sized transitional open concept and formal vinyl floor and brown floor living room remodel in Los Angeles with beige walls, no tv and no fireplace
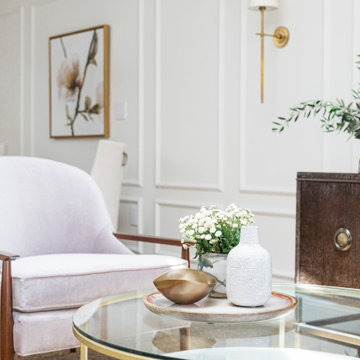
Complete remodel.
Inspiration for a small transitional open concept vinyl floor and wainscoting living room remodel in Los Angeles with white walls and a wall-mounted tv
Inspiration for a small transitional open concept vinyl floor and wainscoting living room remodel in Los Angeles with white walls and a wall-mounted tv
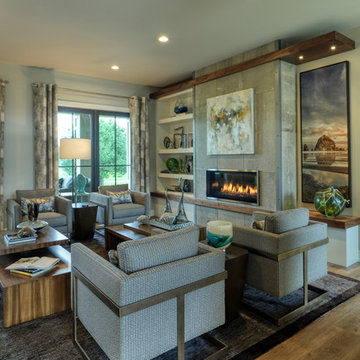
Lisza Coffey Photography
Living room - mid-sized transitional open concept vinyl floor and beige floor living room idea in Omaha with beige walls, a ribbon fireplace, a tile fireplace and no tv
Living room - mid-sized transitional open concept vinyl floor and beige floor living room idea in Omaha with beige walls, a ribbon fireplace, a tile fireplace and no tv
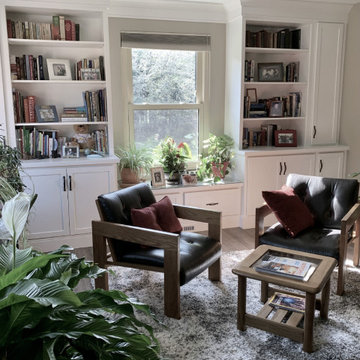
A living room that received some wonderful updates. New built ins, flooring, and custom fireplace work has given this room a brighter and sleeker look. Using the clean lines of Marsh's Atlanta doors on the built in's help compliment the lines of the shiplap on the fireplace. The Luxury Vinyl Plank flooring in "Latte" compliments the color of the brick well while still keeping the space light and bright.
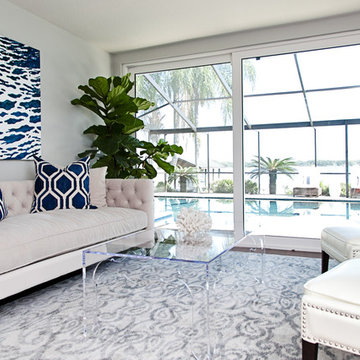
What once was a 1980's time capsule, is now beautiful lakefront living with a glam vibe. A complete renovation including the kitchen, all three bathrooms and adding a custom bar room. However, we didn't stop there! Custom designed interiors throughout the entire home, makes this residence a comfortable and chic place to live.
Finding inspiration from their lake view, we incorporated that element throughout the home. A tasteful white and blue palette mixed with metals and lovely textures. Bold geometrics paired subtle feminine curves, all while keeping durability and everyday living in mind.
Native House Photography
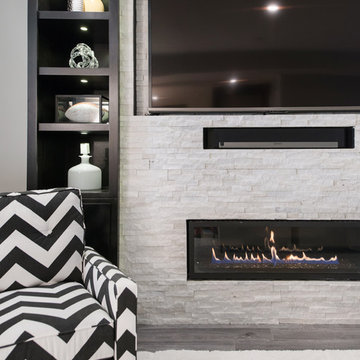
The client has several collectible and sentimental items that she wanted displayed. We flanked the TV/Fireplace wall with simple shelving and closed storage below. Awesome lighting in each shelf showcases her items.
Photo: Matt Kocoureck
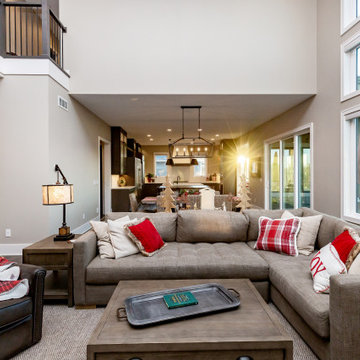
Inspiration for a large transitional open concept vinyl floor and brown floor living room remodel in Other with gray walls, a standard fireplace, a stone fireplace and a wall-mounted tv
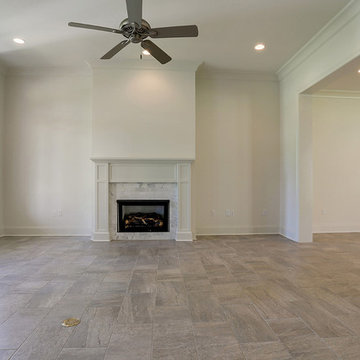
Living Room
Inspiration for a mid-sized transitional open concept vinyl floor living room remodel in New Orleans with white walls
Inspiration for a mid-sized transitional open concept vinyl floor living room remodel in New Orleans with white walls
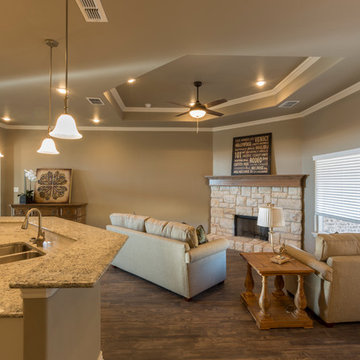
Ashton Thornhill
Transitional vinyl floor living room photo in Austin with gray walls, a corner fireplace and a stone fireplace
Transitional vinyl floor living room photo in Austin with gray walls, a corner fireplace and a stone fireplace
Vinyl Floor Transitional Living Room Ideas
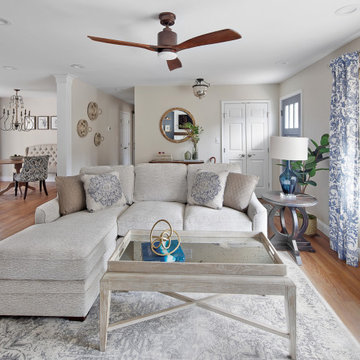
Nestled in the Pocono mountains, the house had been on the market for a while, and no one had any interest in it. Then along comes our lovely client, who was ready to put roots down here, leaving Philadelphia, to live closer to her daughter.
She had a vision of how to make this older small ranch home, work for her. This included images of baking in a beautiful kitchen, lounging in a calming bedroom, and hosting family and friends, toasting to life and traveling! We took that vision, and working closely with our contractors, carpenters, and product specialists, spent 8 months giving this home new life. This included renovating the entire interior, adding an addition for a new spacious master suite, and making improvements to the exterior.
It is now, not only updated and more functional; it is filled with a vibrant mix of country traditional style. We are excited for this new chapter in our client’s life, the memories she will make here, and are thrilled to have been a part of this ranch house Cinderella transformation.
2





