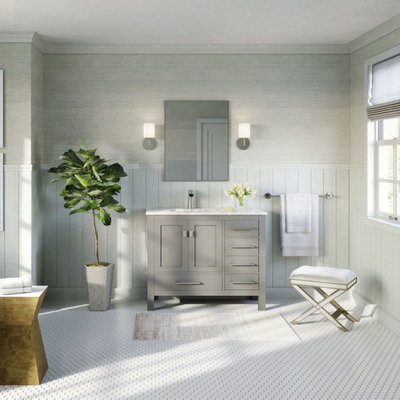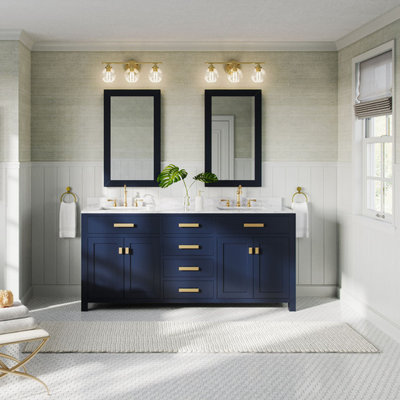Wainscoting Bathroom Ideas
Refine by:
Budget
Sort by:Popular Today
1 - 20 of 4,097 photos
Item 1 of 2

Inspiration for a large timeless master porcelain tile and gray tile marble floor, white floor, double-sink and wainscoting bathroom remodel in Chicago with white cabinets, white walls, an undermount sink, quartz countertops, white countertops, a built-in vanity and recessed-panel cabinets

By removing the tall towers on both sides of the vanity and keeping the shelves open below, we were able to work with the existing vanity. It was refinished and received a marble top and backsplash as well as new sinks and faucets. We used a long, wide mirror to keep the face feeling as bright and light as possible and to reflect the pretty view from the window above the freestanding tub.

Transitional master gray tile and marble tile marble floor, double-sink, white floor and wainscoting bathroom photo in Charlotte with shaker cabinets, blue cabinets, an undermount sink, marble countertops, a hinged shower door, a built-in vanity and white countertops

Alcove shower - transitional 3/4 multicolored tile and subway tile multicolored floor, single-sink and wainscoting alcove shower idea in Other with recessed-panel cabinets, medium tone wood cabinets, beige walls, an undermount sink, a hinged shower door, black countertops and a built-in vanity

Example of a mid-sized farmhouse master white tile and marble tile medium tone wood floor, brown floor, double-sink and wainscoting wet room design in San Diego with shaker cabinets, white cabinets, a one-piece toilet, white walls, a drop-in sink, quartzite countertops, a hinged shower door, white countertops, a niche and a built-in vanity
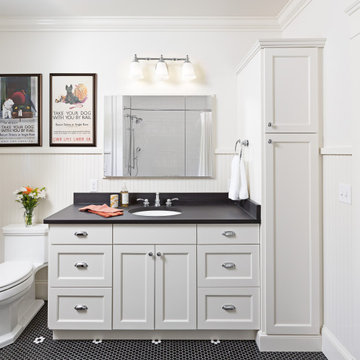
Bathroom - transitional mosaic tile floor, black floor and wainscoting bathroom idea in Detroit with recessed-panel cabinets, white cabinets, white walls, an undermount sink and black countertops

Before and After
Inspiration for a mid-sized mid-century modern 3/4 white tile and ceramic tile ceramic tile, black floor, single-sink and wainscoting bathroom remodel in Los Angeles with shaker cabinets, blue cabinets, a two-piece toilet, white walls, an undermount sink, marble countertops, white countertops, a niche and a built-in vanity
Inspiration for a mid-sized mid-century modern 3/4 white tile and ceramic tile ceramic tile, black floor, single-sink and wainscoting bathroom remodel in Los Angeles with shaker cabinets, blue cabinets, a two-piece toilet, white walls, an undermount sink, marble countertops, white countertops, a niche and a built-in vanity

Master bath room renovation. Added master suite in attic space.
Inspiration for a large transitional master white tile and ceramic tile marble floor, black floor, double-sink and wainscoting bathroom remodel in Minneapolis with flat-panel cabinets, light wood cabinets, a two-piece toilet, white walls, a wall-mount sink, tile countertops, a hinged shower door, white countertops and a floating vanity
Inspiration for a large transitional master white tile and ceramic tile marble floor, black floor, double-sink and wainscoting bathroom remodel in Minneapolis with flat-panel cabinets, light wood cabinets, a two-piece toilet, white walls, a wall-mount sink, tile countertops, a hinged shower door, white countertops and a floating vanity
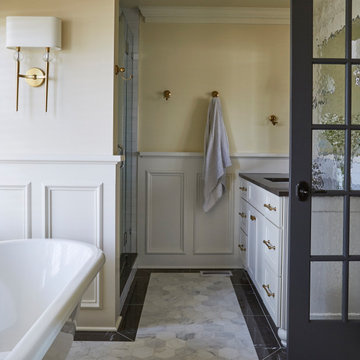
Bathroom - traditional master white tile and ceramic tile marble floor, white floor, double-sink and wainscoting bathroom idea in Chicago with recessed-panel cabinets, white cabinets, a two-piece toilet, yellow walls, an undermount sink, limestone countertops, a hinged shower door, gray countertops and a built-in vanity
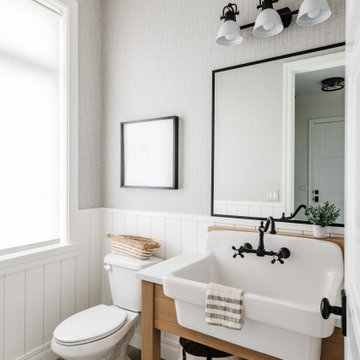
Bathroom - transitional gray floor, single-sink, wainscoting and wallpaper bathroom idea in Salt Lake City with open cabinets, gray walls, a drop-in sink, white countertops and a freestanding vanity

A fun and colorful bathroom with plenty of space. The blue stained vanity shows the variation in color as the wood grain pattern peeks through. Marble countertop with soft and subtle veining combined with textured glass sconces wrapped in metal is the right balance of soft and rustic.
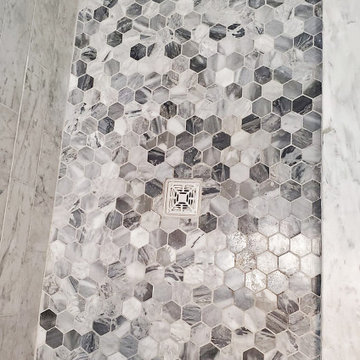
Updated guest bathroom with marble tile and modern finishes. Removed old tub and built a beautiful new stand-up shower with marble subway tile, custom shampoo niche, and hexagon tile shower floor. Installed window for more natural light. Tiled the bathroom floor herringbone-style with marble. A new vanity with ample storage completes the space.

Bathroom - mid-sized craftsman master gray tile and ceramic tile marble floor, white floor, single-sink and wainscoting bathroom idea in Los Angeles with shaker cabinets, white cabinets, a one-piece toilet, beige walls, an undermount sink, quartz countertops, gray countertops and a built-in vanity

Example of a beach style gray floor, single-sink, shiplap wall and wainscoting bathroom design in Tampa with recessed-panel cabinets, white cabinets, gray walls, an undermount sink, beige countertops and a freestanding vanity

Example of a small classic 3/4 white tile and subway tile ceramic tile, white floor, single-sink and wainscoting bathroom design in Other with a one-piece toilet, green walls, a pedestal sink and a hinged shower door

The newly remodeled hall bath was made more spacious with the addition of a wall-hung toilet. The soffit at the tub was removed, making the space more open and bright. The bold black and white tile and fixtures paired with the green walls matched the homeowners' personality and style.

the client decided to eliminate the bathtub and install a large shower with partial fixed shower glass instead of a shower door
Inspiration for a mid-sized transitional master gray tile and ceramic tile mosaic tile floor, gray floor, double-sink and wainscoting bathroom remodel in Other with shaker cabinets, blue cabinets, a one-piece toilet, gray walls, an undermount sink, quartz countertops, gray countertops and a freestanding vanity
Inspiration for a mid-sized transitional master gray tile and ceramic tile mosaic tile floor, gray floor, double-sink and wainscoting bathroom remodel in Other with shaker cabinets, blue cabinets, a one-piece toilet, gray walls, an undermount sink, quartz countertops, gray countertops and a freestanding vanity
Wainscoting Bathroom Ideas

the client decided to eliminate the bathtub and install a large shower with partial fixed shower glass instead of a shower door
Bathroom - mid-sized transitional master gray tile and ceramic tile mosaic tile floor, gray floor, double-sink and wainscoting bathroom idea in Other with shaker cabinets, blue cabinets, a one-piece toilet, gray walls, an undermount sink, quartz countertops and gray countertops
Bathroom - mid-sized transitional master gray tile and ceramic tile mosaic tile floor, gray floor, double-sink and wainscoting bathroom idea in Other with shaker cabinets, blue cabinets, a one-piece toilet, gray walls, an undermount sink, quartz countertops and gray countertops

This kid's bath is designed with three sinks and plenty of storage below. Ceramic handmade tile in shower, and stone-faced bathtub in private bath. Shiplap wainscotting finishes this coastal-inspired design.

This 4,000-square foot home is located in the Silverstrand section of Hermosa Beach, known for its fabulous restaurants, walkability and beach access. Stylistically, it’s coastal-meets-traditional, complete with 4 bedrooms, 5.5 baths, a 3-stop elevator and a roof deck with amazing ocean views.
The client, an art collector, wanted bold color and unique aesthetic choices. In the living room, the built-in shelving is lined in luminescent mother of pearl. The dining area’s custom hand-blown chandelier was made locally and perfectly diffuses light. The client’s former granite-topped dining table didn’t fit the size and shape of the space, so we cut the granite and built a new base and frame around it.
The bedrooms are full of organic materials and personal touches, such as the light raffia wall-covering in the master bedroom and the fish-painted end table in a college-aged son’s room—a nod to his love of surfing.
Detail is always important, but especially to this client, so we searched for the perfect artisans to create one-of-a kind pieces. Several light fixtures were commissioned by an International glass artist. These include the white, layered glass pendants above the kitchen island, and the stained glass piece in the hallway, which glistens blues and greens through the window overlooking the front entrance of the home.
The overall feel of the house is peaceful but not complacent, full of tiny surprises and energizing pops of color.
1






