Wainscoting Bedroom Ideas
Refine by:
Budget
Sort by:Popular Today
61 - 80 of 601 photos
Item 1 of 3
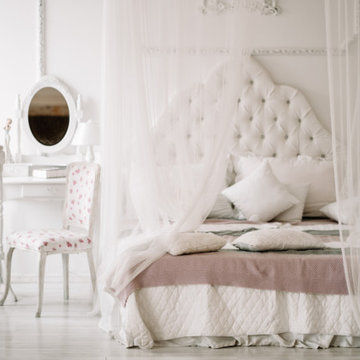
Elegant room with a stunning upholstered headboard and framed white floor mirror. Beautiful Drapes to encourage restful sleep
Inspiration for a mid-sized mid-century modern master medium tone wood floor, gray floor, wall paneling and wainscoting bedroom remodel in New York with white walls
Inspiration for a mid-sized mid-century modern master medium tone wood floor, gray floor, wall paneling and wainscoting bedroom remodel in New York with white walls
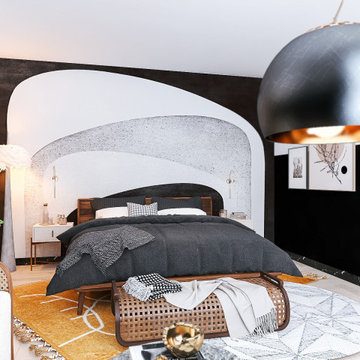
Example of a large zen master light wood floor, beige floor and wainscoting bedroom design in Philadelphia with black walls and a hanging fireplace
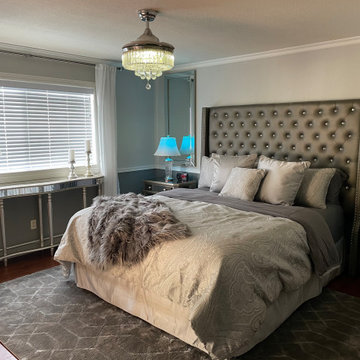
Inspiration for a large modern master medium tone wood floor, brown floor and wainscoting bedroom remodel in Sacramento with gray walls
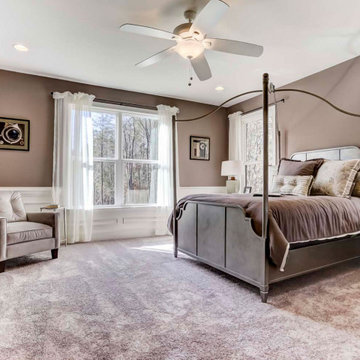
A large bedroom in Charlotte with carpeted floors, purple-hued walls, white hanging curtains, and white crown molding.
Bedroom - large carpeted, purple floor and wainscoting bedroom idea in Charlotte with beige walls
Bedroom - large carpeted, purple floor and wainscoting bedroom idea in Charlotte with beige walls
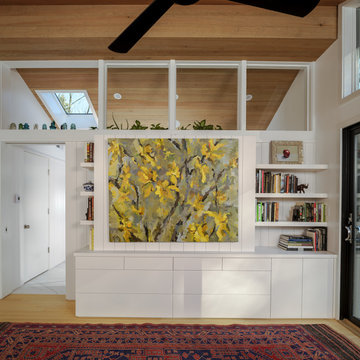
Light filled master bedroom suite with vaulted wood ceilings, built in book cases, wainscot and skylights
Inspiration for a large modern master light wood floor, beige floor, vaulted ceiling and wainscoting bedroom remodel in Wilmington with white walls
Inspiration for a large modern master light wood floor, beige floor, vaulted ceiling and wainscoting bedroom remodel in Wilmington with white walls
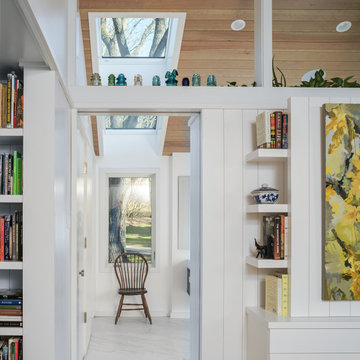
An open master bedroom/ bathroom area separated by built in wainscot and clearstory with book cases. Vaulted wood ceiling
Bedroom - large modern master light wood floor, beige floor, vaulted ceiling and wainscoting bedroom idea in Wilmington with white walls
Bedroom - large modern master light wood floor, beige floor, vaulted ceiling and wainscoting bedroom idea in Wilmington with white walls
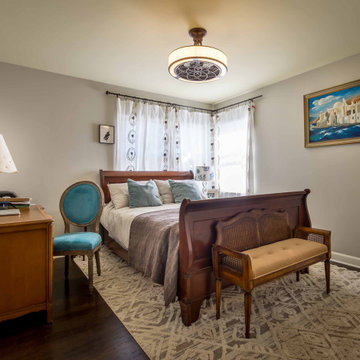
Inspiration for a mid-sized 1950s master dark wood floor, brown floor, wallpaper ceiling and wainscoting bedroom remodel in Chicago with gray walls and no fireplace
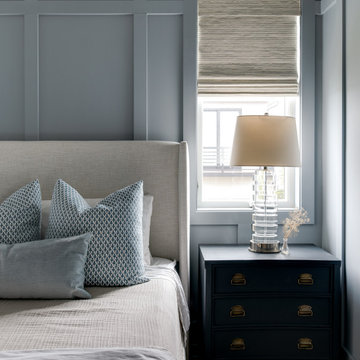
Inspiration for a large coastal master light wood floor and wainscoting bedroom remodel in Wilmington with blue walls
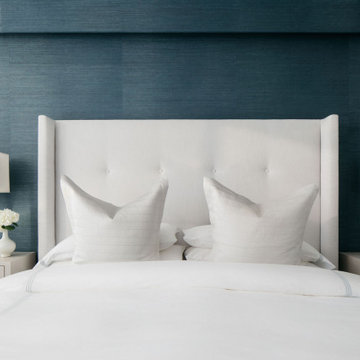
A high-rise living room with a view of Lake Michigan! The blues of the view outside inspired the palette for inside. The amalfi colored grasscloth wallpaper sets the stage for the contrasting king upholstered bed. Crystal lamps set upon MadeGood faux shagreen nightstands completes the scene.
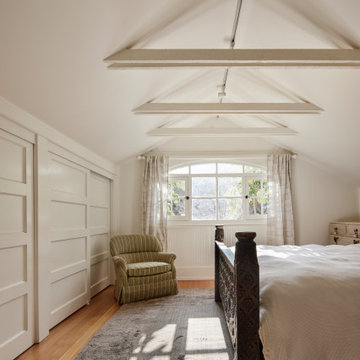
Bedroom with exposed joists
Mid-sized arts and crafts master light wood floor, beige floor, exposed beam and wainscoting bedroom photo in Los Angeles with white walls and no fireplace
Mid-sized arts and crafts master light wood floor, beige floor, exposed beam and wainscoting bedroom photo in Los Angeles with white walls and no fireplace
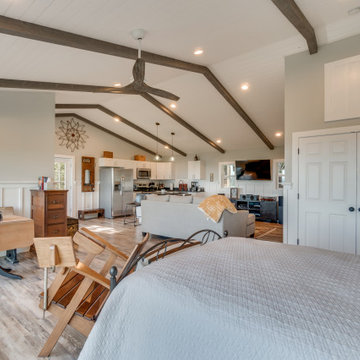
We transitioned the floor tile to the rear shower wall with an inset flower glass tile to incorporate the adjoining tile and keep with the cottage theme
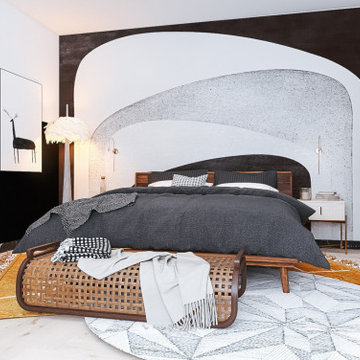
Large asian master light wood floor, beige floor and wainscoting bedroom photo in Philadelphia with black walls and a hanging fireplace
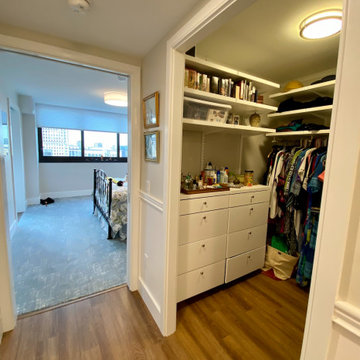
Access to the Master Bathroom is made easy from the kitchen/laundry area. Upon entering the bathroom, the roll up sink and medicine cabinet are easily accessible. There is wainscoting wall protection that is carried in from the adjacent hallway that easily blends with wainscoting height tile in the bathroom as well. The toilet is extra high comfort height and sits at 21" so that access from the wheelchair is easiest. There is a linen cabinet across from the toilet that provides for drawers for bathroom items and supplies and for linens and towels on top. The shower threshold could not be eliminated, so we extended the shower bench over 21" into the bathroom floor so that easy transfer could be made from the wheelchair onto the bench in the bathroom, and then just slide over on the bench into the shower. The handheld shower is located within easy reach of the bench with all bathing supplies conveniently located in an easily accessible niche. Although not all grab bars are shown here, there is one at the sink to help her stand up, a pull down bar near the toilet, a vertical bar to help standing up from the toilets, an angled bar from the bench to stand up and a horizontal and vertical grab bar in the shower itself. Note that we selected the basic grab bar to install over any designer grab bar for maximum safety and comfort. From the Master Bath, a hallway leads to the closet and the Master Bedroom. We widened the hallway to access the closet to 42" wide, and increased the size of the door to enter the closet from 24" to 36" and eliminated the door to improve overall access. The closet was built in and provides for all her items that were previously in a dresser in her bedroom. This way, she can go into the closet and get all items needed to dress without going back into the bedroom for undergarments.
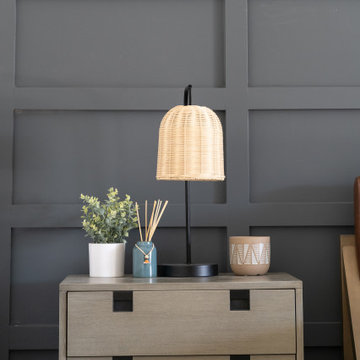
In this full service residential remodel project, we left no stone, or room, unturned. We created a beautiful open concept living/dining/kitchen by removing a structural wall and existing fireplace. This home features a breathtaking three sided fireplace that becomes the focal point when entering the home. It creates division with transparency between the living room and the cigar room that we added. Our clients wanted a home that reflected their vision and a space to hold the memories of their growing family. We transformed a contemporary space into our clients dream of a transitional, open concept home.
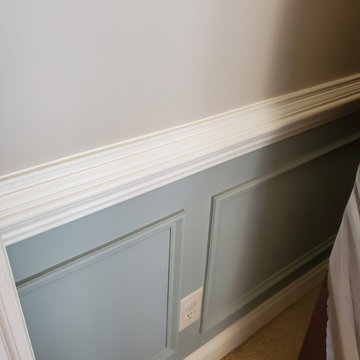
After wood rot repair, color consultation and new color scheme.
Example of a mid-sized master carpeted, beige floor, vaulted ceiling and wainscoting bedroom design in Raleigh with multicolored walls and no fireplace
Example of a mid-sized master carpeted, beige floor, vaulted ceiling and wainscoting bedroom design in Raleigh with multicolored walls and no fireplace
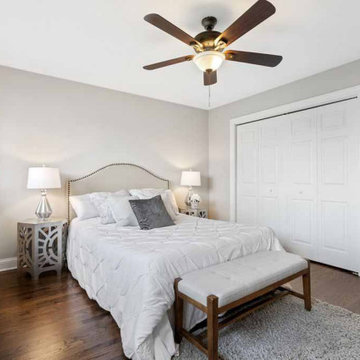
Example of a mid-sized trendy master dark wood floor, brown floor, wallpaper ceiling and wainscoting bedroom design in Chicago with gray walls and no fireplace
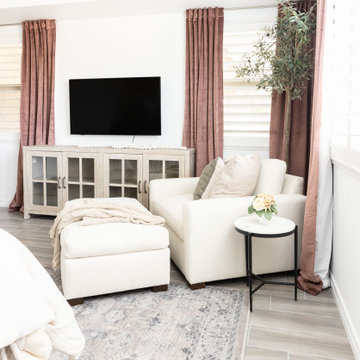
MASTER BEDROOM SUITE WAS TRANSFORMED TO A BRIGHT AND COZY SPACE. THE BATHROOM WAS ALSO GUTTED AND REDONE TO ADD A CUSTOM VANITY AND NEW TILE THROUGHOUT.
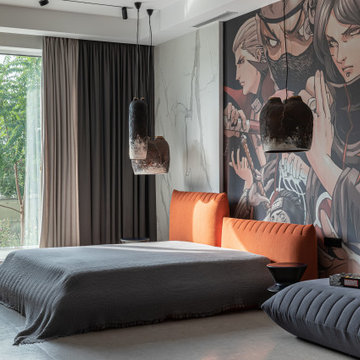
Bedroom - large modern master ceramic tile, gray floor, tray ceiling and wainscoting bedroom idea in Los Angeles with gray walls
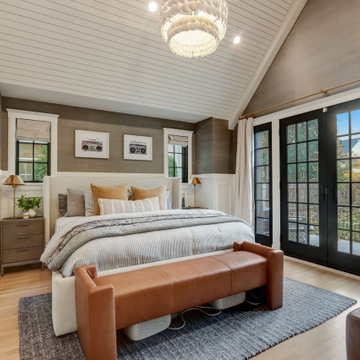
Example of a mid-sized transitional master light wood floor, brown floor, vaulted ceiling and wainscoting bedroom design in Milwaukee with multicolored walls
Wainscoting Bedroom Ideas
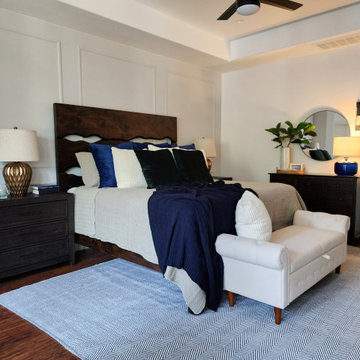
This dated bedroom got a complete refresh. We designed and installed the wainscoting feature wall in Sherwin Williams Passive Gray, painted the rest of the room and ceiling in Sherwin Williams Snowbound, updated all lighting, bedding, rugs, nightstands and accent decor. This bedroom is now the romantic getaway this couple needed.
4





