Wainscoting Dining Room with a Standard Fireplace Ideas
Refine by:
Budget
Sort by:Popular Today
61 - 80 of 165 photos
Item 1 of 3
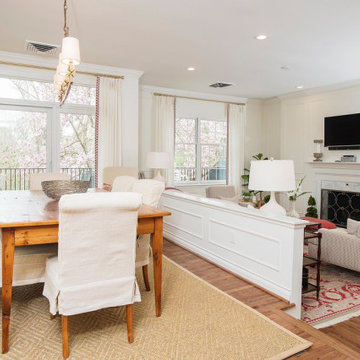
Transitional dining room and adjacent living room with medium wood dining table and chair legs, beige carpet under table; step down into living area with Persian rug and beige furniture.
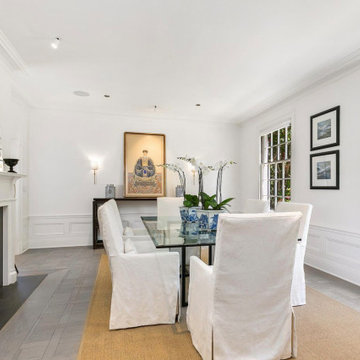
The dining room which had been modified many times over now boasts a custom inlaid parquet flooring. While the fireplace surround was sheathed with stunning gray marble, the original mantel was retained. Furniture by others.
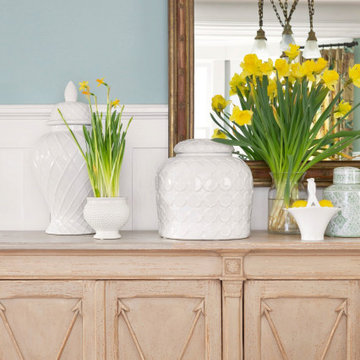
Formal dining room with Garden-inspired decor
Inspiration for a huge timeless light wood floor and wainscoting dining room remodel with green walls, a standard fireplace and a tile fireplace
Inspiration for a huge timeless light wood floor and wainscoting dining room remodel with green walls, a standard fireplace and a tile fireplace
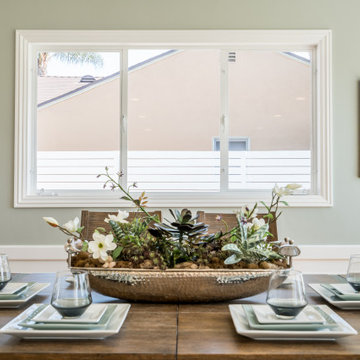
Inspiration for a mid-sized farmhouse medium tone wood floor and wainscoting great room remodel in Orange County with green walls, a standard fireplace and a brick fireplace

This custom built 2-story French Country style home is a beautiful retreat in the South Tampa area. The exterior of the home was designed to strike a subtle balance of stucco and stone, brought together by a neutral color palette with contrasting rust-colored garage doors and shutters. To further emphasize the European influence on the design, unique elements like the curved roof above the main entry and the castle tower that houses the octagonal shaped master walk-in shower jutting out from the main structure. Additionally, the entire exterior form of the home is lined with authentic gas-lit sconces. The rear of the home features a putting green, pool deck, outdoor kitchen with retractable screen, and rain chains to speak to the country aesthetic of the home.
Inside, you are met with a two-story living room with full length retractable sliding glass doors that open to the outdoor kitchen and pool deck. A large salt aquarium built into the millwork panel system visually connects the media room and living room. The media room is highlighted by the large stone wall feature, and includes a full wet bar with a unique farmhouse style bar sink and custom rustic barn door in the French Country style. The country theme continues in the kitchen with another larger farmhouse sink, cabinet detailing, and concealed exhaust hood. This is complemented by painted coffered ceilings with multi-level detailed crown wood trim. The rustic subway tile backsplash is accented with subtle gray tile, turned at a 45 degree angle to create interest. Large candle-style fixtures connect the exterior sconces to the interior details. A concealed pantry is accessed through hidden panels that match the cabinetry. The home also features a large master suite with a raised plank wood ceiling feature, and additional spacious guest suites. Each bathroom in the home has its own character, while still communicating with the overall style of the home.
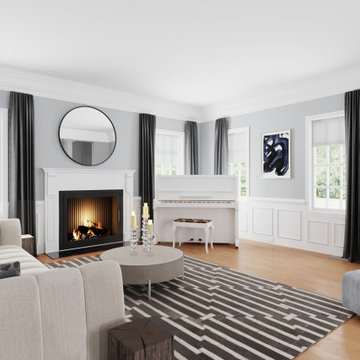
We included new furnishings in this home’s main levels transitional space. New art & furnishings as well as unique artifacts such as the foyers sculptural pieces. In the living room we included unique furnishings such as the velvet swivel chairs with metal backs, the new grey modular sectional, new occasional tables, as well as the dark velvet fixed curtains. The office redesign includes a custom paneled ceiling wallpaper as well as a bold two-piece black forest marble desk and other essentials. The dining room started as a blank canvas until we included a new glass dining table, acrylic chairs as well as a cowhide rug to serve as an anchor to the rooms clean open feel. The walls were all painted with Benjamin Moore’s 2134-60 Whitestone in flat finish.
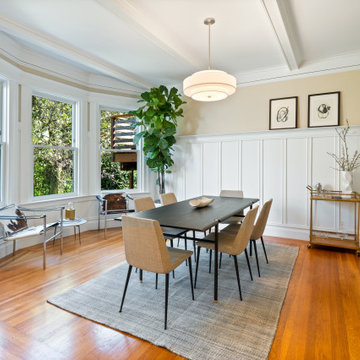
Example of a classic medium tone wood floor and wainscoting dining room design in San Francisco with a standard fireplace and a brick fireplace
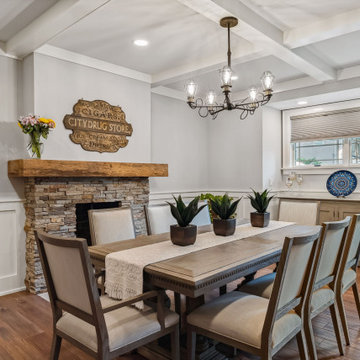
Just off the Home Bar and the family room is a cozy dining room complete with fireplace and reclaimed wood mantle. With a coffered ceiling, new window, and new doors, this is a lovely place to hang out after a meal.
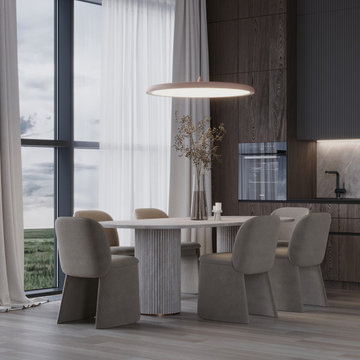
Example of a mid-sized minimalist light wood floor, multicolored floor, vaulted ceiling and wainscoting kitchen/dining room combo design in Tampa with a standard fireplace and a stone fireplace
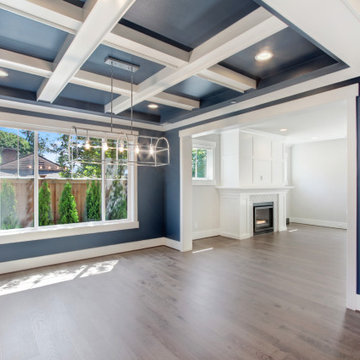
The Granada's Dining Room is a harmonious blend of elegance and comfort, featuring striking blue walls that create a serene and sophisticated ambiance. The white trim accentuates the blue tones and adds a touch of classic charm, while the latus ceiling enhances the architectural beauty of the space, creating a sense of grandeur and style. Large windows flood the room with natural light, illuminating the light hardwood flooring and infusing the space with a warm and inviting atmosphere. This combination of light and color makes the dining room a welcoming haven for gatherings and meals. The seamless connection to the living room allows for a smooth flow of conversation and movement, making it a perfect setting for hosting family and friends. Whether enjoying a casual family dinner or hosting a formal gathering, the Granada's Dining Room provides an enchanting backdrop for cherished moments and unforgettable experiences.
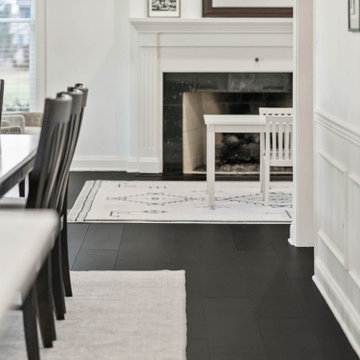
Our darkest brown shade, these classy espresso vinyl planks are sure to make an impact. With the Modin Collection, we have raised the bar on luxury vinyl plank. The result is a new standard in resilient flooring. Modin offers true embossed in register texture, a low sheen level, a rigid SPC core, an industry-leading wear layer, and so much more.
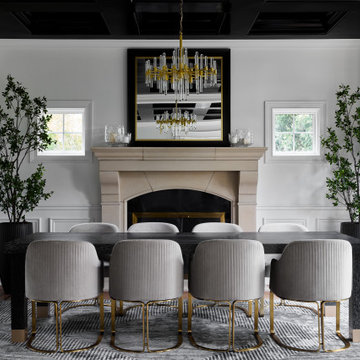
Inspiration for a transitional light wood floor, beige floor and wainscoting dining room remodel in Chicago with white walls and a standard fireplace
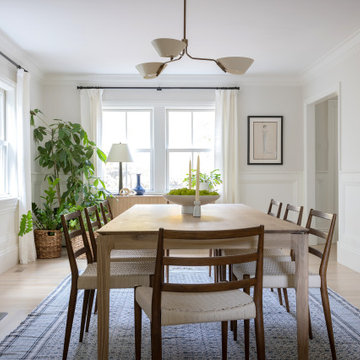
Inspiration for a transitional light wood floor and wainscoting dining room remodel in Boston with white walls, a standard fireplace and a stone fireplace
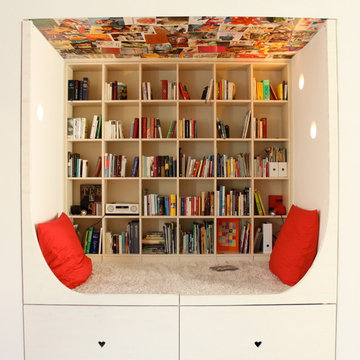
Inspiration for a large contemporary light wood floor, beige floor and wainscoting kitchen/dining room combo remodel in Other with white walls, a standard fireplace and a metal fireplace
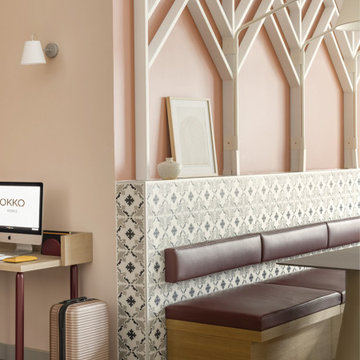
OKKO HOTELS est un concept d’hôtels 4* urbain qui a révolutionné les codes de l’hôtellerie traditionnelle. Pour sa prochaine série d'ouvertures d'hôtels à Paris, Toulon, Lille, Nice et Nanterre, le gro upe indépendant français a choisi le Studio Catoir comme architecte d'intérieur. Le tout nouveau Okko Hotels Lille est situé au cœur de Lille, à quelques pas de la vieille ville. Inspiré par l'architecture typique en brique et art déco de la région, l'objectif de ce projet était de créer un design moderne et chaleureux dans l'air du temps, en utilisant des codes traditionnels remis au goût du jour.
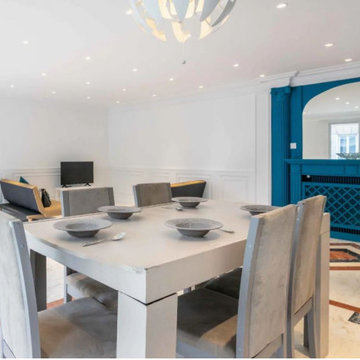
Dining room - large contemporary marble floor, white floor, coffered ceiling and wainscoting dining room idea in Paris with blue walls, a standard fireplace and a wood fireplace surround
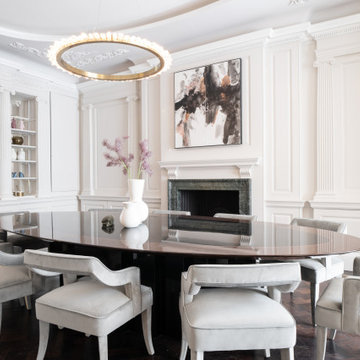
Kitchen/dining room combo - large contemporary dark wood floor and wainscoting kitchen/dining room combo idea in London with white walls, a standard fireplace and a stone fireplace

Stunning open plan living and dining space in this Hamptons or traditional style home. Vaulted timber lined ceilings painted white, with lovely dining space jutting out to the side of the living area.

Elegant medium tone wood floor and wainscoting enclosed dining room photo in Surrey with blue walls, a standard fireplace and a stone fireplace
Wainscoting Dining Room with a Standard Fireplace Ideas
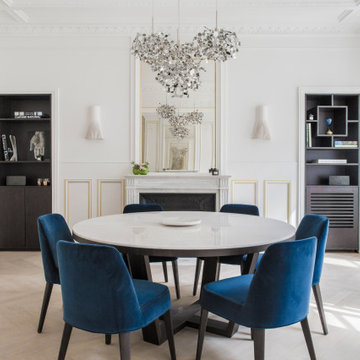
Trendy beige floor and wainscoting enclosed dining room photo in Paris with white walls and a standard fireplace
4





