All Ceiling Designs Wall Paneling Entryway Ideas
Refine by:
Budget
Sort by:Popular Today
121 - 140 of 475 photos
Item 1 of 3
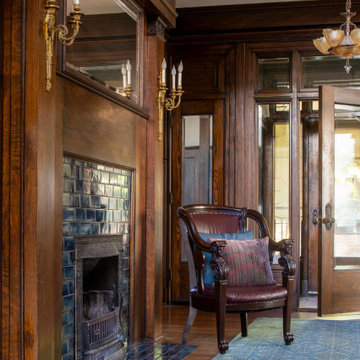
Large elegant medium tone wood floor, brown floor, coffered ceiling and wall paneling entryway photo in Minneapolis with brown walls and a dark wood front door

Upon entering this design-build, friends and. family are greeted with a custom mahogany front door with custom stairs complete with beautiful picture framing walls.
Stair-Pak Products Co. Inc.
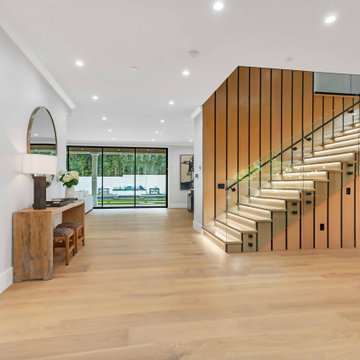
Newly constructed Smart home with attached 3 car garage in Encino! A proud oak tree beckons you to this blend of beauty & function offering recessed lighting, LED accents, large windows, wide plank wood floors & built-ins throughout. Enter the open floorplan including a light filled dining room, airy living room offering decorative ceiling beams, fireplace & access to the front patio, powder room, office space & vibrant family room with a view of the backyard. A gourmets delight is this kitchen showcasing built-in stainless-steel appliances, double kitchen island & dining nook. There’s even an ensuite guest bedroom & butler’s pantry. Hosting fun filled movie nights is turned up a notch with the home theater featuring LED lights along the ceiling, creating an immersive cinematic experience. Upstairs, find a large laundry room, 4 ensuite bedrooms with walk-in closets & a lounge space. The master bedroom has His & Hers walk-in closets, dual shower, soaking tub & dual vanity. Outside is an entertainer’s dream from the barbecue kitchen to the refreshing pool & playing court, plus added patio space, a cabana with bathroom & separate exercise/massage room. With lovely landscaping & fully fenced yard, this home has everything a homeowner could dream of!
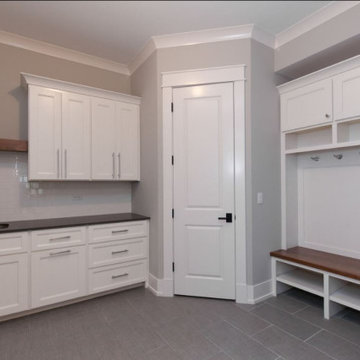
Spacious mudroom provides space for storage and organization. Details include shaker cabinets, subway tile, wooden bench and modern hardware. Every room in your home deserves the same attention to detail! -Meyer Design
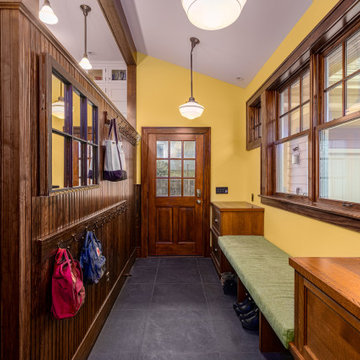
Mudroom addition with tongue and groove wall paneling, built-in bench and drawers, dark grey porcelain floor tiles, dark stained window trim.
Example of a mid-sized classic ceramic tile, vaulted ceiling, gray floor and wall paneling entryway design in Detroit with yellow walls
Example of a mid-sized classic ceramic tile, vaulted ceiling, gray floor and wall paneling entryway design in Detroit with yellow walls
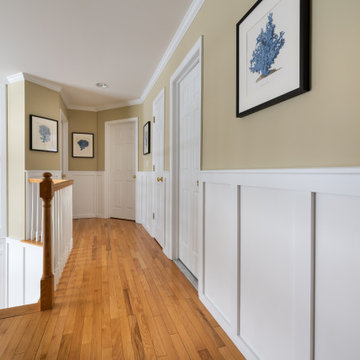
Recessed wainscot paneling that go from floor to ceiling. They were added to this two story entry way and throughout the hallway upstairs for a beautiful framed accent.
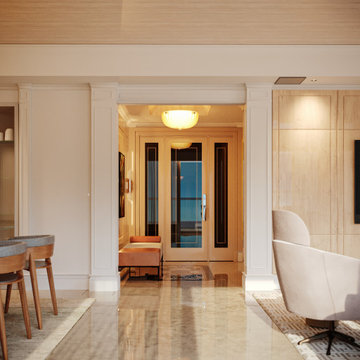
Full Decoration
Minimalist marble floor, beige floor, wallpaper ceiling and wall paneling entryway photo in Other with a glass front door
Minimalist marble floor, beige floor, wallpaper ceiling and wall paneling entryway photo in Other with a glass front door
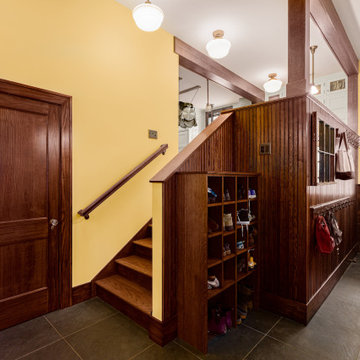
Mudroom addition leading to the kitchen of this 1920s colonial in Ann Arbor, MI. Dark tongue and groove paneling on the walls, dark grey porcelain floor tiles.

Newly constructed Smart home with attached 3 car garage in Encino! A proud oak tree beckons you to this blend of beauty & function offering recessed lighting, LED accents, large windows, wide plank wood floors & built-ins throughout. Enter the open floorplan including a light filled dining room, airy living room offering decorative ceiling beams, fireplace & access to the front patio, powder room, office space & vibrant family room with a view of the backyard. A gourmets delight is this kitchen showcasing built-in stainless-steel appliances, double kitchen island & dining nook. There’s even an ensuite guest bedroom & butler’s pantry. Hosting fun filled movie nights is turned up a notch with the home theater featuring LED lights along the ceiling, creating an immersive cinematic experience. Upstairs, find a large laundry room, 4 ensuite bedrooms with walk-in closets & a lounge space. The master bedroom has His & Hers walk-in closets, dual shower, soaking tub & dual vanity. Outside is an entertainer’s dream from the barbecue kitchen to the refreshing pool & playing court, plus added patio space, a cabana with bathroom & separate exercise/massage room. With lovely landscaping & fully fenced yard, this home has everything a homeowner could dream of!

Large cottage laminate floor, blue floor, vaulted ceiling and wall paneling mudroom photo in DC Metro with blue walls
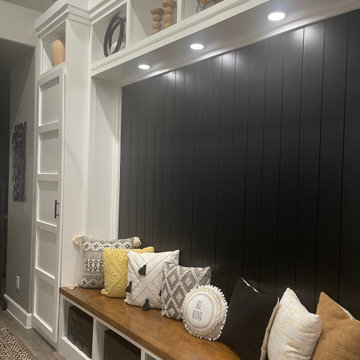
Custom foyer built-in unit with storage, seating, and layered lighting.
Entryway - large ceramic tile, multicolored floor, vaulted ceiling and wall paneling entryway idea in Houston with gray walls and a black front door
Entryway - large ceramic tile, multicolored floor, vaulted ceiling and wall paneling entryway idea in Houston with gray walls and a black front door
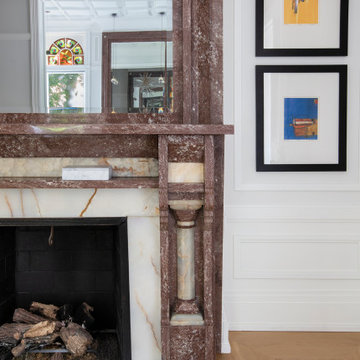
Foyer with original fireplace
Elegant light wood floor, beige floor, coffered ceiling and wall paneling entryway photo in Chicago with white walls
Elegant light wood floor, beige floor, coffered ceiling and wall paneling entryway photo in Chicago with white walls
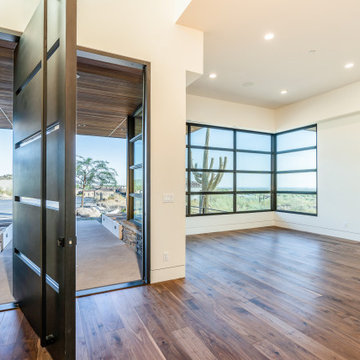
Inspiration for a huge contemporary concrete floor, white floor, wood ceiling and wall paneling entryway remodel in Phoenix with beige walls and a black front door
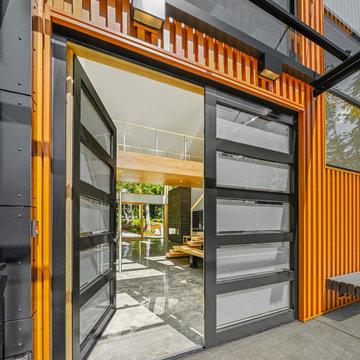
Highland House entry
Inspiration for a mid-sized modern concrete floor, gray floor and wall paneling entryway remodel in Seattle with orange walls and a black front door
Inspiration for a mid-sized modern concrete floor, gray floor and wall paneling entryway remodel in Seattle with orange walls and a black front door
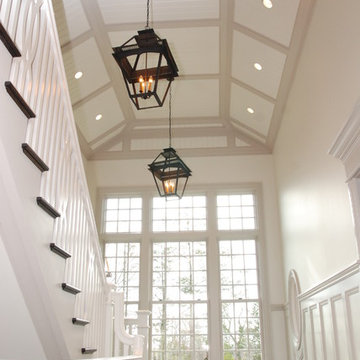
Inspiration for a large timeless dark wood floor, vaulted ceiling and wall paneling entryway remodel in New York with white walls and a dark wood front door
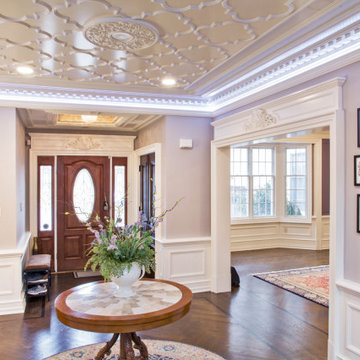
Classic foyer and interior woodwork in Princeton, NJ.
For more about this project visit our website
wlkitchenandhome.com/interiors/
Inspiration for a large timeless dark wood floor, brown floor, coffered ceiling and wall paneling entryway remodel in Philadelphia with purple walls and a brown front door
Inspiration for a large timeless dark wood floor, brown floor, coffered ceiling and wall paneling entryway remodel in Philadelphia with purple walls and a brown front door
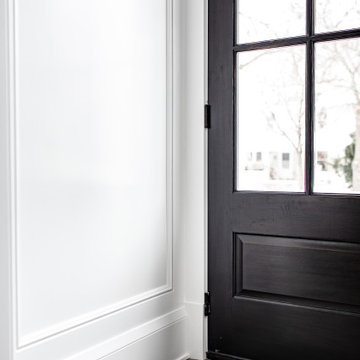
front entry of a fully renovated uptown four square
Inspiration for a small transitional concrete floor, white floor, coffered ceiling and wall paneling entryway remodel in Minneapolis with white walls and a dark wood front door
Inspiration for a small transitional concrete floor, white floor, coffered ceiling and wall paneling entryway remodel in Minneapolis with white walls and a dark wood front door

Entry Double doors. SW Sleepy Blue. Dental Detail Shelf, paneled walls and Coffered ceiling.
Large elegant light wood floor, coffered ceiling and wall paneling entryway photo in Oklahoma City with white walls and a blue front door
Large elegant light wood floor, coffered ceiling and wall paneling entryway photo in Oklahoma City with white walls and a blue front door
All Ceiling Designs Wall Paneling Entryway Ideas

The new entry addition sports charred wood columns leading to a nw interior stairway connecting the main level on the 2nd floor. There used to be an exterior stair that rotted. Interior shots to follow.
7






