Concrete Floor and Wallpaper Powder Room Ideas
Refine by:
Budget
Sort by:Popular Today
1 - 20 of 49 photos
Item 1 of 3

Inspiration for a large modern concrete floor, gray floor, wall paneling and wallpaper powder room remodel in Los Angeles with black cabinets, a one-piece toilet, multicolored walls, an integrated sink, marble countertops, black countertops and a freestanding vanity
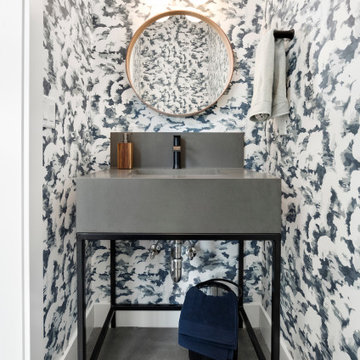
Trendy concrete floor, gray floor and wallpaper powder room photo in Salt Lake City with multicolored walls, an undermount sink, gray countertops and a freestanding vanity
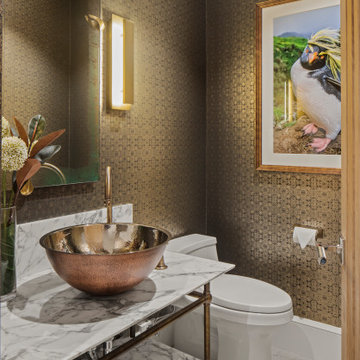
Modern European lower level powder room
Inspiration for a small modern concrete floor, gray floor and wallpaper powder room remodel in Minneapolis with open cabinets, quartzite countertops, white countertops and a freestanding vanity
Inspiration for a small modern concrete floor, gray floor and wallpaper powder room remodel in Minneapolis with open cabinets, quartzite countertops, white countertops and a freestanding vanity
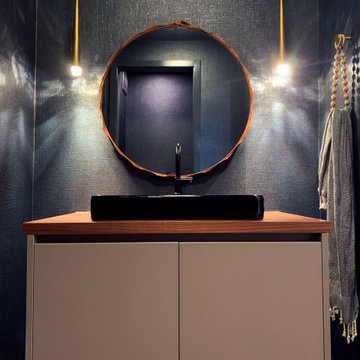
Inspiration for a mid-sized industrial concrete floor, gray floor and wallpaper powder room remodel in Houston with flat-panel cabinets, brown cabinets, a wall-mount toilet, blue walls, a vessel sink, wood countertops, brown countertops and a floating vanity
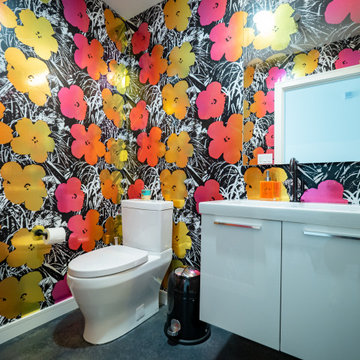
Powder room - mid-sized contemporary concrete floor, gray floor and wallpaper powder room idea in Austin with flat-panel cabinets, white cabinets, a one-piece toilet, red walls, an integrated sink, solid surface countertops, white countertops and a floating vanity
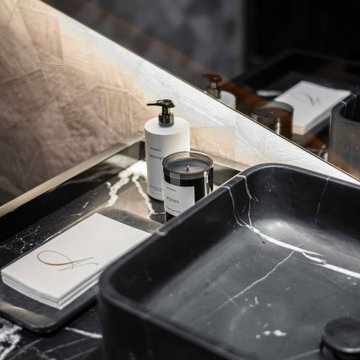
Example of a mid-sized trendy black tile and marble tile concrete floor, gray floor, wallpaper ceiling and wallpaper powder room design in Miami with flat-panel cabinets, black cabinets, a one-piece toilet, gray walls, a vessel sink, marble countertops, black countertops and a built-in vanity
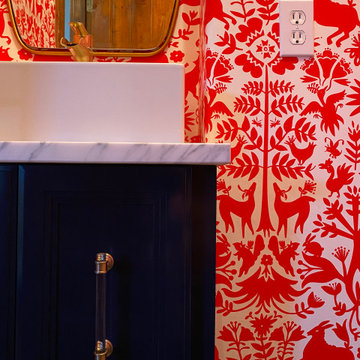
Small arts and crafts concrete floor, brown floor and wallpaper powder room photo in Austin with shaker cabinets, blue cabinets, red walls, a vessel sink, marble countertops, gray countertops and a built-in vanity
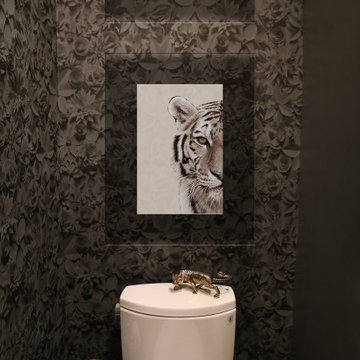
This fun gray 3D floral unique wallpaper and wild art transformed this historical house powder room into exiting and vibrant bathroom!!
Example of a small minimalist concrete floor, gray floor and wallpaper powder room design in Boston with a two-piece toilet, gray walls, a wall-mount sink and a floating vanity
Example of a small minimalist concrete floor, gray floor and wallpaper powder room design in Boston with a two-piece toilet, gray walls, a wall-mount sink and a floating vanity
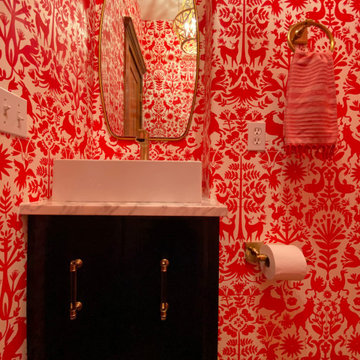
Powder room - small craftsman concrete floor, brown floor and wallpaper powder room idea in Austin with shaker cabinets, blue cabinets, red walls, a vessel sink, marble countertops, gray countertops and a built-in vanity
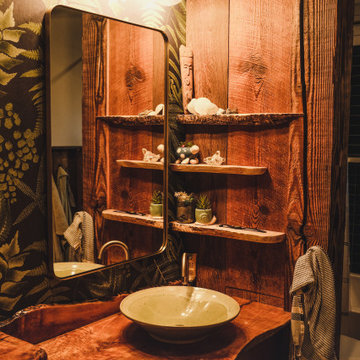
Custom guest and kids bathroom. Counter tops are live edge maple, floating shelves are live edge maple and birch, wall paneling is reclaimed Douglas Fir barn wood. Vessel Sink from Bruning Pottery of Snohomish, WA.
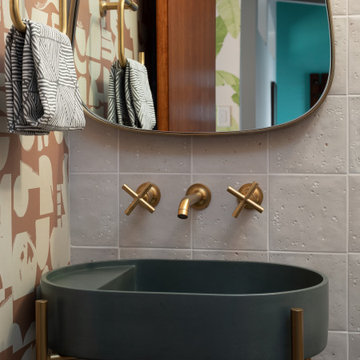
This classically designed mid-century modern home had a kitchen that had been updated in the1980’s and was ready for a makeover that would highlight its vintage charm.
The backsplash is a combination of cement-look quartz for ease of maintenance and a Japanese mosaic tile.
An expanded black aluminum window stacks open for more natural light as well as a way to engage with guests on the patio in warmer months.
A polished concrete floor is a surprising neutral in this airy kitchen and transitions well to flooring in adjacent spaces.
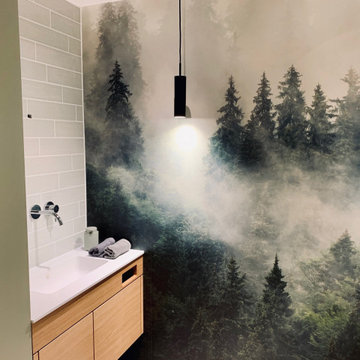
Das Patienten WC ist ähnlich ausgeführt wie die Zahnhygiene, die Tapete zieht sich durch, der Waschtisch ist hier in eine Nische gesetzt. Pendelleuchten von der Decke setzen Lichtakzente auf der Tapete. DIese verleiht dem Raum eine Tiefe und vergrößert ihn optisch.
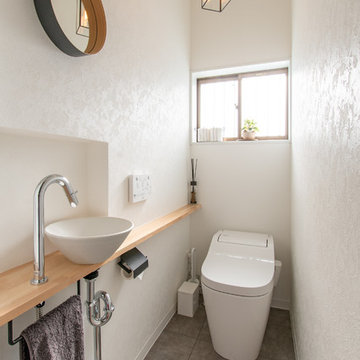
モノトーンで構成されたトイレ空間。造作したカウンターの上に、ひとつずつ手作りされた美しいかたちの手洗器をちょこんと乗せました。ペーパーホルダー・タオルハンガーは、シャープなブラックで、奥様が取り寄せられた、長方形の照明とマッチします。
リアルな質感のモルタル柄クッションフロアは、抗菌・防カビ性能があり、水廻りに最適。

Our Armadale residence was a converted warehouse style home for a young adventurous family with a love of colour, travel, fashion and fun. With a brief of “artsy”, “cosmopolitan” and “colourful”, we created a bright modern home as the backdrop for our Client’s unique style and personality to shine. Incorporating kitchen, family bathroom, kids bathroom, master ensuite, powder-room, study, and other details throughout the home such as flooring and paint colours.
With furniture, wall-paper and styling by Simone Haag.
Construction: Hebden Kitchens and Bathrooms
Cabinetry: Precision Cabinets
Furniture / Styling: Simone Haag
Photography: Dylan James Photography
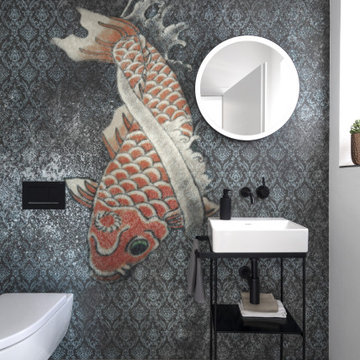
Freundliches Gäste-WC mit wasserfester Motivtapete von Wall & Deco
Mid-sized trendy concrete floor, gray floor and wallpaper powder room photo in Frankfurt with a wall-mount toilet, an undermount sink and a freestanding vanity
Mid-sized trendy concrete floor, gray floor and wallpaper powder room photo in Frankfurt with a wall-mount toilet, an undermount sink and a freestanding vanity
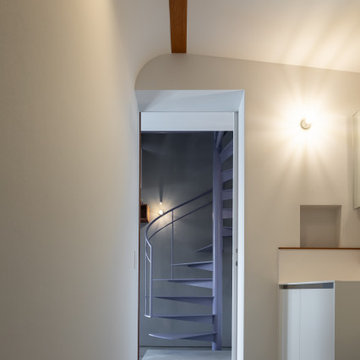
Inspiration for a modern white tile concrete floor, gray floor, tray ceiling and wallpaper powder room remodel in Other with furniture-like cabinets, white cabinets, a one-piece toilet, white walls, an integrated sink, white countertops and a freestanding vanity
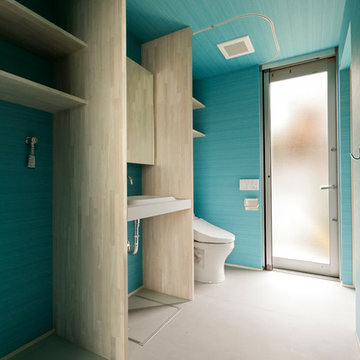
ユーティリティールームは常時いる空間ではないので、はじけた色を採用いたしました。
さわやかな色に癒されます。
Inspiration for a mid-sized modern concrete floor, gray floor, wallpaper ceiling and wallpaper powder room remodel in Other with open cabinets, blue walls, an integrated sink, white countertops, white cabinets and a one-piece toilet
Inspiration for a mid-sized modern concrete floor, gray floor, wallpaper ceiling and wallpaper powder room remodel in Other with open cabinets, blue walls, an integrated sink, white countertops, white cabinets and a one-piece toilet
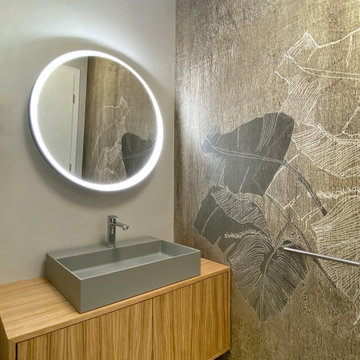
Bagno ospiti, invece del consueto rivestimento in ceramica ha una combinazione di pittura lavabile e carta da parati in fibra di vetro.
Powder room - contemporary concrete floor, gray floor and wallpaper powder room idea in Other with light wood cabinets, a vessel sink, wood countertops and a floating vanity
Powder room - contemporary concrete floor, gray floor and wallpaper powder room idea in Other with light wood cabinets, a vessel sink, wood countertops and a floating vanity
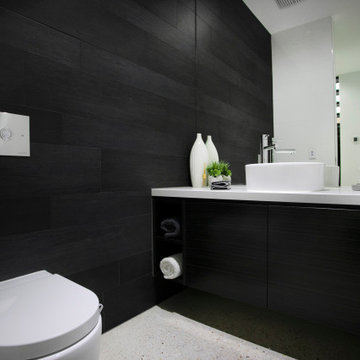
Stylish powder room.
Large trendy black tile concrete floor and wallpaper powder room photo in Melbourne with flat-panel cabinets, black cabinets, black walls, granite countertops, white countertops and a floating vanity
Large trendy black tile concrete floor and wallpaper powder room photo in Melbourne with flat-panel cabinets, black cabinets, black walls, granite countertops, white countertops and a floating vanity
Concrete Floor and Wallpaper Powder Room Ideas
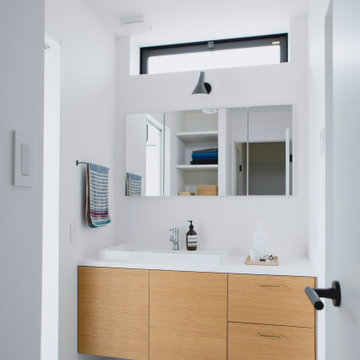
間を切り取る家
今回の計画は古くからある分譲地の一画の建替えの計画です。北面が道路に面し、3面は古くから立ち並ぶ住宅街です。外部に面して大きく開くことは難しく内部でいかに豊かな空間を作ることをコンセプトとしました。
内部の居住スペースと外部的要素のあるエントランスとを分け、エントランス部分を外部のようなしつらえとすることで、内部にいながらも外を感じられる空間にできないかと考えました。
そこで、内部と外部的な空間と外部の開口部をデザインすることで、心地よい違和感を与えることを試みました。
開口部の厚みを極限まで薄くつくり、この開口部を連続させることによって、外部と内部の境目をゆるやかに仕切りました。
エントランス部分は美術館にきたような静けさのある空間として空を絵のように切り取る開口部、この開口部は、刻々と変わる空の色や雲の形によって全く違う表情を見せる開口部となっています。ぼんやりと、いつまでも眺めていたくなります。
エントランスと居住空間を分ける開口部は、外部の開口部と同じデザインとし連続させることで切り取られた空間をどこからでも見ることができます。
通り過ぎていく光をとらえ、人間の知覚体験(見ること、感じること)に働きかけることにより、空間に入ると
四角に切り取られた風景へと視線が自然と向かいます。四季を通じて朝から夜まで絶え間なく変化する光を体感することが促されます。しばらくこの空間に身を置いてみると、普段は気づかない感覚にみまわれるでしょう。「どのように光を感じるか」日常の中の非日常を心地よい違和感で感じ、生活に変化を与えることにより、
感覚的な豊かさを感じることができる住宅となりました。
1





