Wallpaper and Wood Wall Staircase Ideas
Refine by:
Budget
Sort by:Popular Today
1 - 20 of 2,919 photos
Item 1 of 3
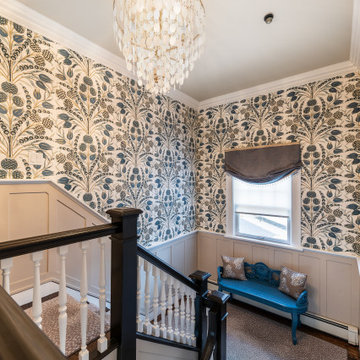
Example of a large transitional u-shaped wood railing and wallpaper staircase design in New York

Take a home that has seen many lives and give it yet another one! This entry foyer got opened up to the kitchen and now gives the home a flow it had never seen.

View of middle level of tower with views out large round windows and spiral stair to top level. The tower off the front entrance contains a wine room at its base,. A square stair wrapping around the wine room leads up to a middle level with large circular windows. A spiral stair leads up to the top level with an inner glass enclosure and exterior covered deck with two balconies for wine tasting.
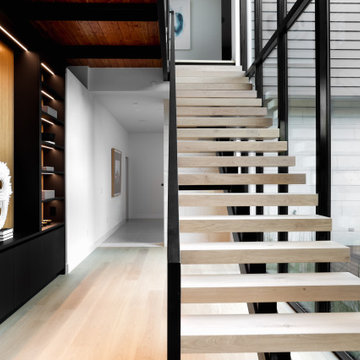
A closer look of the beautiful interior. Intricate lines and only the best materials used for the staircase handrails stairs steps, display cabinet lighting and lovely warm tones of wood.
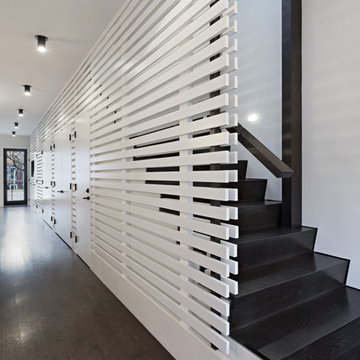
Full gut renovation and facade restoration of an historic 1850s wood-frame townhouse. The current owners found the building as a decaying, vacant SRO (single room occupancy) dwelling with approximately 9 rooming units. The building has been converted to a two-family house with an owner’s triplex over a garden-level rental.
Due to the fact that the very little of the existing structure was serviceable and the change of occupancy necessitated major layout changes, nC2 was able to propose an especially creative and unconventional design for the triplex. This design centers around a continuous 2-run stair which connects the main living space on the parlor level to a family room on the second floor and, finally, to a studio space on the third, thus linking all of the public and semi-public spaces with a single architectural element. This scheme is further enhanced through the use of a wood-slat screen wall which functions as a guardrail for the stair as well as a light-filtering element tying all of the floors together, as well its culmination in a 5’ x 25’ skylight.

King Cheetah in Dune by Stanton Corporation installed as a stair runner in Clarkston, MI.
Staircase - mid-sized transitional wooden u-shaped metal railing and wood wall staircase idea in Detroit with carpeted risers
Staircase - mid-sized transitional wooden u-shaped metal railing and wood wall staircase idea in Detroit with carpeted risers
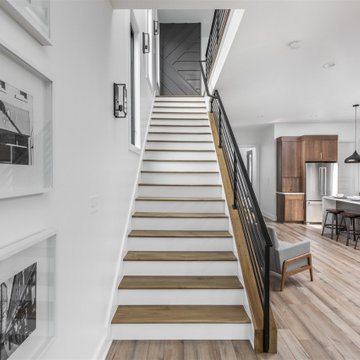
Example of a mid-sized minimalist wooden straight metal railing and wood wall staircase design in Indianapolis with wooden risers
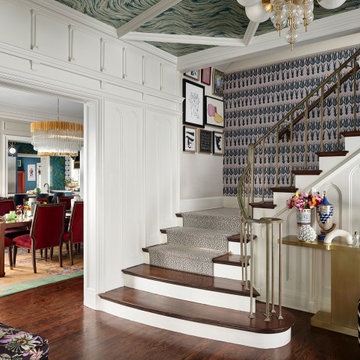
The first moment when you enter the home you are greeted with an eclectic mix of patterns and color.
Example of a mid-sized transitional wooden l-shaped metal railing and wallpaper staircase design in Denver with wooden risers
Example of a mid-sized transitional wooden l-shaped metal railing and wallpaper staircase design in Denver with wooden risers
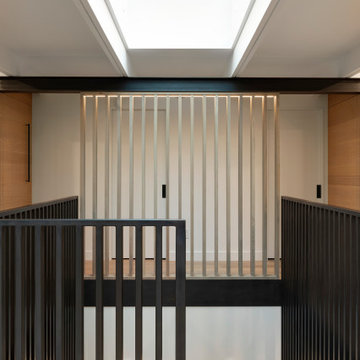
Staircase - mid-century modern wooden open, mixed material railing and wood wall staircase idea in Minneapolis
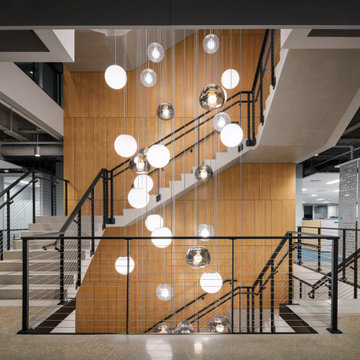
Keuka Studios Ithaca Style Cable railing system fascia mounted with ADA compliant handrails and escutcheon plates for a refined look.
Railings by Keuka Studios www.keuka-studios.com
Architect: Gensler
Photographer Gensler/Ryan Gobuty
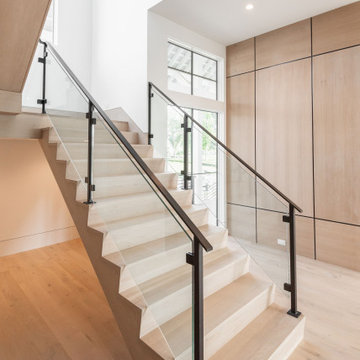
Two Story Built-in flanking a free standing staircase
with glass and metal railing.
Modern Staircase Design.
Example of a large minimalist wooden l-shaped metal railing and wood wall staircase design in Charleston with wooden risers
Example of a large minimalist wooden l-shaped metal railing and wood wall staircase design in Charleston with wooden risers

Metal railings and white oak treads, along with rift sawn white oak paneling and cabinetry, help create a warm, open and peaceful visual statement. Above is a balcony with a panoramic lake view. Below, a whole floor of indoor entertainment possibilities. Views to the lake and through to the kitchen and living room greet visitors when they arrive.
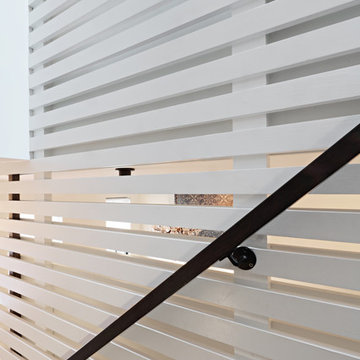
Full gut renovation and facade restoration of an historic 1850s wood-frame townhouse. The current owners found the building as a decaying, vacant SRO (single room occupancy) dwelling with approximately 9 rooming units. The building has been converted to a two-family house with an owner’s triplex over a garden-level rental.
Due to the fact that the very little of the existing structure was serviceable and the change of occupancy necessitated major layout changes, nC2 was able to propose an especially creative and unconventional design for the triplex. This design centers around a continuous 2-run stair which connects the main living space on the parlor level to a family room on the second floor and, finally, to a studio space on the third, thus linking all of the public and semi-public spaces with a single architectural element. This scheme is further enhanced through the use of a wood-slat screen wall which functions as a guardrail for the stair as well as a light-filtering element tying all of the floors together, as well its culmination in a 5’ x 25’ skylight.
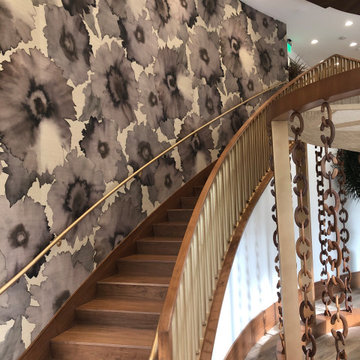
Bloom / Sepia Putty on Manila Glam Grass Vinyl Large Print
Staircase - modern curved wood railing and wallpaper staircase idea in Orange County
Staircase - modern curved wood railing and wallpaper staircase idea in Orange County
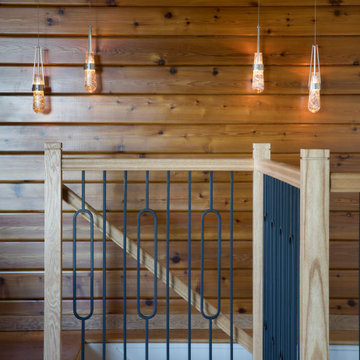
A contemporary home's walls are clad in knotty cedar wood, complemented with a white oak and wrought iron staircase. Above hand 4 handblown bubble glass pendants create a warm glow against the cedar wall.
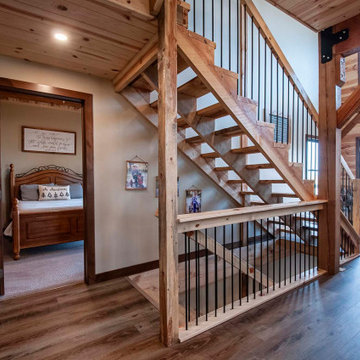
Rustic Post and Beam Staircase with Rebar Railings
Example of a large mountain style wooden straight wood wall and metal railing staircase design
Example of a large mountain style wooden straight wood wall and metal railing staircase design
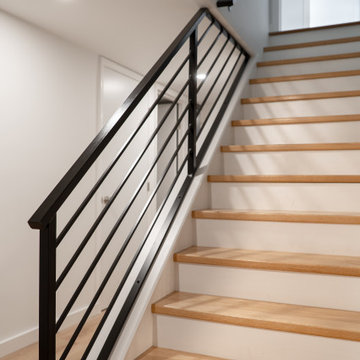
Completely finished walk-out basement suite complete with kitchenette/bar, bathroom and entertainment area.
Example of a mid-sized mid-century modern wood wall staircase design in Baltimore
Example of a mid-sized mid-century modern wood wall staircase design in Baltimore
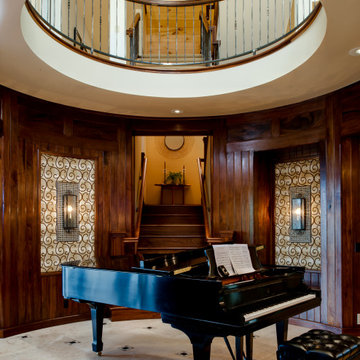
Example of a mid-sized arts and crafts wooden straight mixed material railing and wood wall staircase design in Other with wooden risers
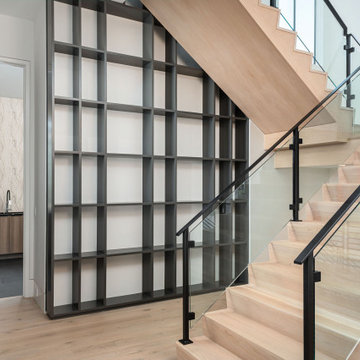
Two Story Built-in flanking a free standing staircase
with glass and metal railing.
Modern Staircase Design.
Large minimalist wooden l-shaped metal railing and wood wall staircase photo in Charleston with wooden risers
Large minimalist wooden l-shaped metal railing and wood wall staircase photo in Charleston with wooden risers
Wallpaper and Wood Wall Staircase Ideas
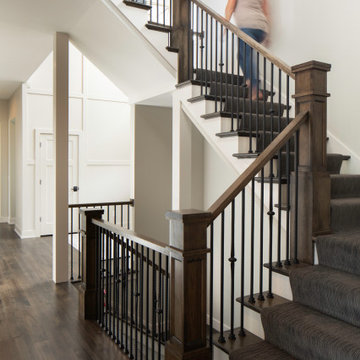
Walk through a double door entry into this expansive open 3 story foyer with board and batten wall treatment. This mill made stairway has custom style stained newel posts with black metal balusters. The Acacia hardwood flooring has a custom color on site stain and the stairs have a carpet runner to prevent slipping.
1





