Wallpaper Ceiling and Coffered Ceiling Hallway Ideas
Refine by:
Budget
Sort by:Popular Today
1 - 20 of 1,265 photos
Item 1 of 3
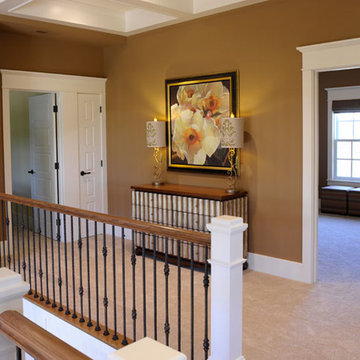
Elegant carpeted, beige floor and coffered ceiling hallway photo in Columbus with brown walls
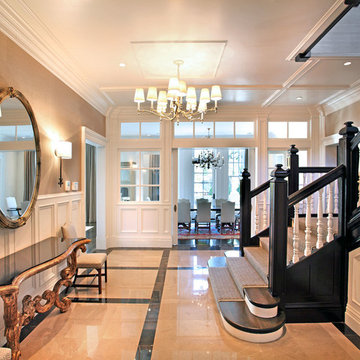
Example of a large transitional multicolored floor and coffered ceiling hallway design in Boston with beige walls

This hallway has arched entryways, custom chandeliers, vaulted ceilings, and a marble floor.
Example of a huge tuscan marble floor, multicolored floor, coffered ceiling and wall paneling hallway design in Phoenix with multicolored walls
Example of a huge tuscan marble floor, multicolored floor, coffered ceiling and wall paneling hallway design in Phoenix with multicolored walls
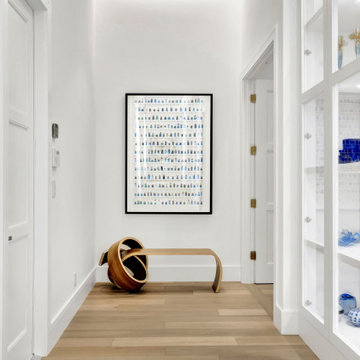
Dreamy, airy natural design is a relief, a calm and joy.
Hallway - huge contemporary light wood floor, beige floor and coffered ceiling hallway idea in Miami with white walls
Hallway - huge contemporary light wood floor, beige floor and coffered ceiling hallway idea in Miami with white walls

Beautiful hall with silk wall paper and hard wood floors wood paneling . Warm and inviting
Huge french country slate floor, brown floor, coffered ceiling and wallpaper hallway photo in Other with brown walls
Huge french country slate floor, brown floor, coffered ceiling and wallpaper hallway photo in Other with brown walls
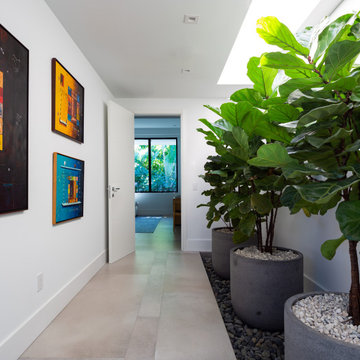
Example of a large trendy porcelain tile, gray floor and wallpaper ceiling hallway design in Miami with white walls
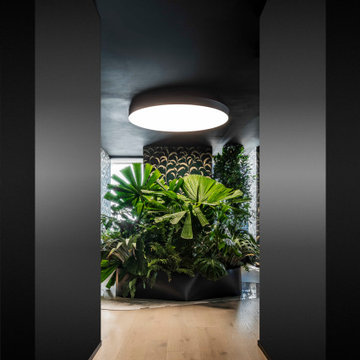
Lightboxes are great, they give a soft light and look very aesthetically pleasing.
Large minimalist light wood floor, beige floor and wallpaper ceiling hallway photo in Miami with white walls
Large minimalist light wood floor, beige floor and wallpaper ceiling hallway photo in Miami with white walls

This sanctuary-like home is light, bright, and airy with a relaxed yet elegant finish. Influenced by Scandinavian décor, the wide plank floor strikes the perfect balance of serenity in the design. Floor: 9-1/2” wide-plank Vintage French Oak Rustic Character Victorian Collection hand scraped pillowed edge color Scandinavian Beige Satin Hardwax Oil. For more information please email us at: sales@signaturehardwoods.com
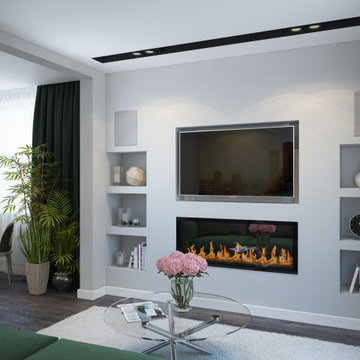
The design project of the studio is in white. The white version of the interior decoration allows to visually expanding the space. The dark wooden floor counterbalances the light space and favorably shades.
The layout of the room is conventionally divided into functional zones. The kitchen area is presented in a combination of white and black. It looks stylish and aesthetically pleasing. Monophonic facades, made to match the walls. The color of the kitchen working wall is a deep dark color, which looks especially impressive with backlighting. The bar counter makes a conditional division between the kitchen and the living room. The main focus of the center of the composition is a round table with metal legs. Fits organically into a restrained but elegant interior. Further, in the recreation area there is an indispensable attribute - a sofa. The green sofa complements the cool white tone and adds serenity to the setting. The fragile glass coffee table enhances the lightness atmosphere.
The installation of an electric fireplace is an interesting design solution. It will create an atmosphere of comfort and warm atmosphere. A niche with shelves made of drywall, serves as a decor and has a functional character. An accent wall with a photo dilutes the monochrome finish. Plants and textiles make the room cozy.
A textured white brick wall highlights the entrance hall. The necessary furniture consists of a hanger, shelves and mirrors. Lighting of the space is represented by built-in lamps, there is also lighting of functional areas.
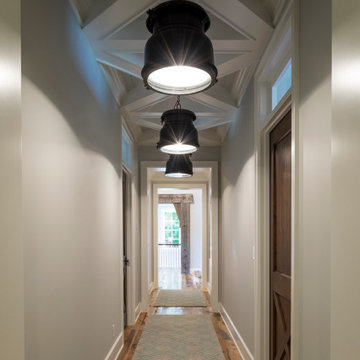
Martha O'Hara Interiors, Interior Design & Photo Styling | L Cramer Builders, Builder | Troy Thies, Photography | Murphy & Co Design, Architect |
Please Note: All “related,” “similar,” and “sponsored” products tagged or listed by Houzz are not actual products pictured. They have not been approved by Martha O’Hara Interiors nor any of the professionals credited. For information about our work, please contact design@oharainteriors.com.
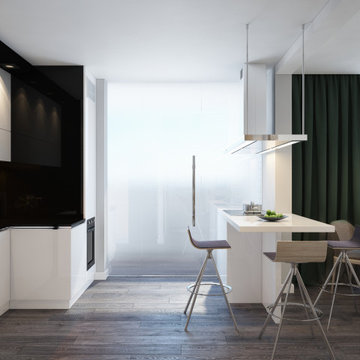
The design project of the studio is in white. The white version of the interior decoration allows to visually expanding the space. The dark wooden floor counterbalances the light space and favorably shades.
The layout of the room is conventionally divided into functional zones. The kitchen area is presented in a combination of white and black. It looks stylish and aesthetically pleasing. Monophonic facades, made to match the walls. The color of the kitchen working wall is a deep dark color, which looks especially impressive with backlighting. The bar counter makes a conditional division between the kitchen and the living room. The main focus of the center of the composition is a round table with metal legs. Fits organically into a restrained but elegant interior. Further, in the recreation area there is an indispensable attribute - a sofa. The green sofa complements the cool white tone and adds serenity to the setting. The fragile glass coffee table enhances the lightness atmosphere.
The installation of an electric fireplace is an interesting design solution. It will create an atmosphere of comfort and warm atmosphere. A niche with shelves made of drywall, serves as a decor and has a functional character. An accent wall with a photo dilutes the monochrome finish. Plants and textiles make the room cozy.
A textured white brick wall highlights the entrance hall. The necessary furniture consists of a hanger, shelves and mirrors. Lighting of the space is represented by built-in lamps, there is also lighting of functional areas.
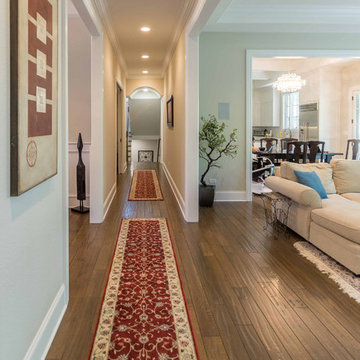
This 6,000sf luxurious custom new construction 5-bedroom, 4-bath home combines elements of open-concept design with traditional, formal spaces, as well. Tall windows, large openings to the back yard, and clear views from room to room are abundant throughout. The 2-story entry boasts a gently curving stair, and a full view through openings to the glass-clad family room. The back stair is continuous from the basement to the finished 3rd floor / attic recreation room.
The interior is finished with the finest materials and detailing, with crown molding, coffered, tray and barrel vault ceilings, chair rail, arched openings, rounded corners, built-in niches and coves, wide halls, and 12' first floor ceilings with 10' second floor ceilings.
It sits at the end of a cul-de-sac in a wooded neighborhood, surrounded by old growth trees. The homeowners, who hail from Texas, believe that bigger is better, and this house was built to match their dreams. The brick - with stone and cast concrete accent elements - runs the full 3-stories of the home, on all sides. A paver driveway and covered patio are included, along with paver retaining wall carved into the hill, creating a secluded back yard play space for their young children.
Project photography by Kmieick Imagery.

The main hall linking the entry to the stair tower at the rear. A wood paneled wall accents the entry to the lounge opposite the dining room.
Hallway - large modern travertine floor, white floor, coffered ceiling and wall paneling hallway idea in Chicago with brown walls
Hallway - large modern travertine floor, white floor, coffered ceiling and wall paneling hallway idea in Chicago with brown walls
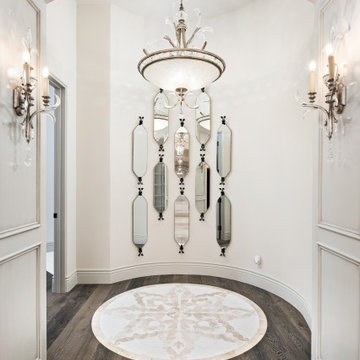
Mosaic floor tile, custom wall sconces, and wood floor.
Example of a huge 1950s medium tone wood floor, brown floor, coffered ceiling and wall paneling hallway design in Phoenix with white walls
Example of a huge 1950s medium tone wood floor, brown floor, coffered ceiling and wall paneling hallway design in Phoenix with white walls
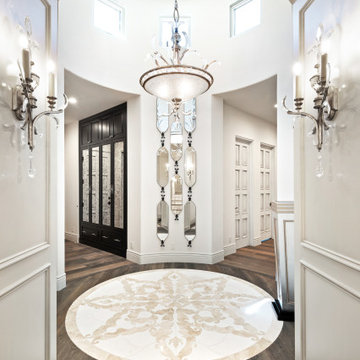
We can't get enough of this hallway's chandeliers, wall sconces, mosaic floor tile, and wood flooring.
Inspiration for a huge 1960s medium tone wood floor, brown floor, coffered ceiling and wall paneling hallway remodel in Phoenix with white walls
Inspiration for a huge 1960s medium tone wood floor, brown floor, coffered ceiling and wall paneling hallway remodel in Phoenix with white walls
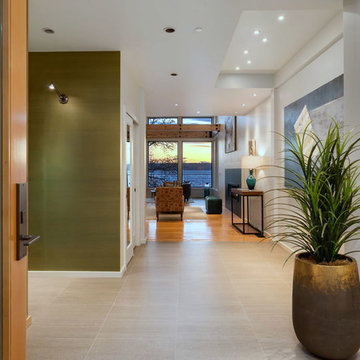
Entry Hall.
Mid-sized minimalist porcelain tile, beige floor and coffered ceiling hallway photo in Seattle with white walls
Mid-sized minimalist porcelain tile, beige floor and coffered ceiling hallway photo in Seattle with white walls
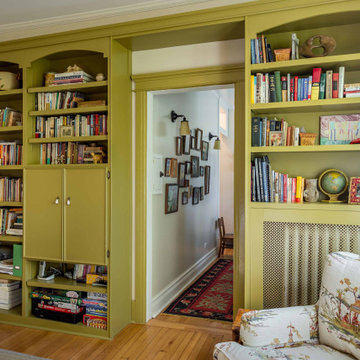
Inspiration for a mid-sized victorian light wood floor, brown floor, wallpaper ceiling and wallpaper hallway remodel in Chicago with beige walls
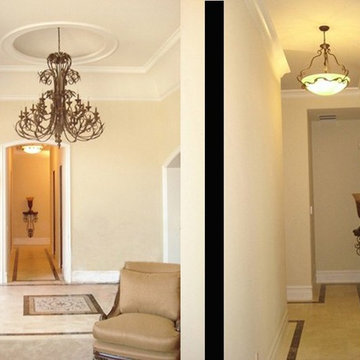
New large Estate custom Home on 1/2 acre lot http://ZenArchitect.com
Inspiration for a mid-sized mediterranean ceramic tile, beige floor, coffered ceiling and wood wall hallway remodel in Los Angeles with beige walls
Inspiration for a mid-sized mediterranean ceramic tile, beige floor, coffered ceiling and wood wall hallway remodel in Los Angeles with beige walls
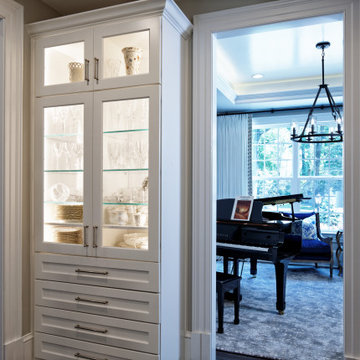
Small elegant brown floor, dark wood floor, coffered ceiling and wainscoting hallway photo in DC Metro with white walls
Wallpaper Ceiling and Coffered Ceiling Hallway Ideas
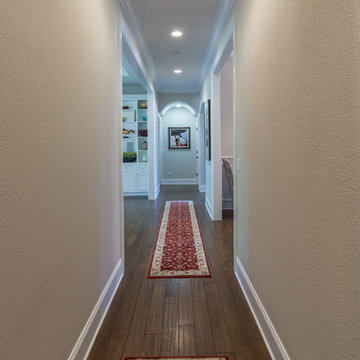
This 6,000sf luxurious custom new construction 5-bedroom, 4-bath home combines elements of open-concept design with traditional, formal spaces, as well. Tall windows, large openings to the back yard, and clear views from room to room are abundant throughout. The 2-story entry boasts a gently curving stair, and a full view through openings to the glass-clad family room. The back stair is continuous from the basement to the finished 3rd floor / attic recreation room.
The interior is finished with the finest materials and detailing, with crown molding, coffered, tray and barrel vault ceilings, chair rail, arched openings, rounded corners, built-in niches and coves, wide halls, and 12' first floor ceilings with 10' second floor ceilings.
It sits at the end of a cul-de-sac in a wooded neighborhood, surrounded by old growth trees. The homeowners, who hail from Texas, believe that bigger is better, and this house was built to match their dreams. The brick - with stone and cast concrete accent elements - runs the full 3-stories of the home, on all sides. A paver driveway and covered patio are included, along with paver retaining wall carved into the hill, creating a secluded back yard play space for their young children.
Project photography by Kmieick Imagery.
1





