All Cabinet Styles Wallpaper Ceiling Powder Room Ideas
Refine by:
Budget
Sort by:Popular Today
1 - 20 of 873 photos
Item 1 of 3

Powder room with a twist. This cozy powder room was completely transformed form top to bottom. Introducing playful patterns with tile and wallpaper. This picture shows the green vanity, vessel sink, circular mirror, pendant lighting, tile flooring, along with brass accents and hardware. Boston, MA.
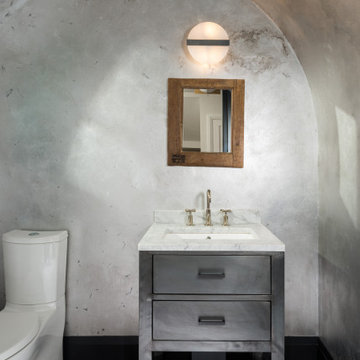
Inspiration for a contemporary wallpaper ceiling powder room remodel in Boston with furniture-like cabinets, a two-piece toilet, a drop-in sink, quartz countertops and a freestanding vanity

Luxurious powder room design with a vintage cabinet vanity. Chinoiserie wallpaper, and grasscloth wallpaper on the ceiling.
Transitional brown floor, wallpaper ceiling, wallpaper and medium tone wood floor powder room photo in Denver with an undermount sink, marble countertops, white countertops, blue cabinets, a freestanding vanity and flat-panel cabinets
Transitional brown floor, wallpaper ceiling, wallpaper and medium tone wood floor powder room photo in Denver with an undermount sink, marble countertops, white countertops, blue cabinets, a freestanding vanity and flat-panel cabinets
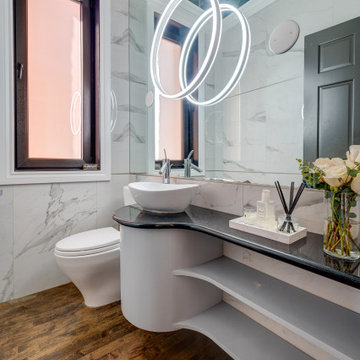
Example of a mid-sized eclectic white tile and marble tile medium tone wood floor and wallpaper ceiling powder room design in Chicago with open cabinets, white cabinets, a one-piece toilet, a vessel sink, granite countertops, black countertops and a floating vanity

Stunning black and gold powder room
Tony Soluri Photography
Powder room - mid-sized contemporary porcelain tile, black floor, wallpaper ceiling and wallpaper powder room idea in Chicago with flat-panel cabinets, black cabinets, a two-piece toilet, black walls, an undermount sink, quartzite countertops, black countertops and a built-in vanity
Powder room - mid-sized contemporary porcelain tile, black floor, wallpaper ceiling and wallpaper powder room idea in Chicago with flat-panel cabinets, black cabinets, a two-piece toilet, black walls, an undermount sink, quartzite countertops, black countertops and a built-in vanity
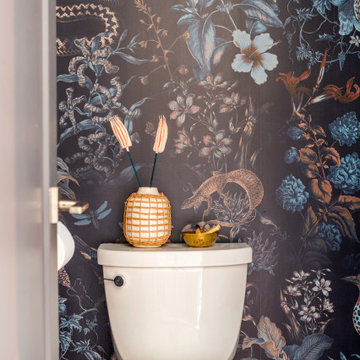
Moody wallpaper and brass accents in a tiny Powder Bath.
Example of a small eclectic wallpaper ceiling and wallpaper powder room design in Austin with flat-panel cabinets, gray cabinets and a floating vanity
Example of a small eclectic wallpaper ceiling and wallpaper powder room design in Austin with flat-panel cabinets, gray cabinets and a floating vanity

Powder Bath, Sink, Faucet, Wallpaper, accessories, floral, vanity, modern, contemporary, lighting, sconce, mirror, tile, backsplash, rug, countertop, quartz, black, pattern, texture

Inspiration for a mid-sized transitional blue tile marble floor, white floor and wallpaper ceiling powder room remodel in Austin with shaker cabinets, white cabinets, a two-piece toilet, white walls, an undermount sink, white countertops and a floating vanity

Example of an ornate marble floor, gray floor, wallpaper ceiling and wainscoting powder room design in New York with recessed-panel cabinets, white cabinets, a one-piece toilet, blue walls, a drop-in sink, marble countertops, gray countertops and a freestanding vanity
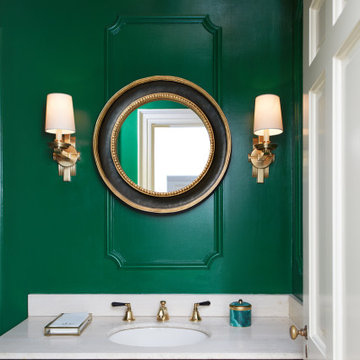
Inspiration for a timeless wallpaper ceiling powder room remodel in Nashville with black cabinets, green walls, an undermount sink, white countertops, a built-in vanity and raised-panel cabinets

Powder room - small contemporary multicolored floor, wallpaper ceiling and wallpaper powder room idea in New York with flat-panel cabinets, medium tone wood cabinets, multicolored walls, an integrated sink, white countertops and a floating vanity

Powder room - contemporary wallpaper ceiling and wallpaper powder room idea in Boston with open cabinets, dark wood cabinets, multicolored walls, a console sink and a freestanding vanity

Powder room - small transitional limestone floor, beige floor, vaulted ceiling, wallpaper ceiling and wallpaper powder room idea in Austin with flat-panel cabinets, a one-piece toilet, beige walls, white countertops, a floating vanity, dark wood cabinets and a console sink

Powder room with a twist. This cozy powder room was completely transformed form top to bottom. Introducing playful patterns with tile and wallpaper. This picture shows the green vanity, circular mirror, pendant lighting, tile flooring, along with brass accents and hardware. Boston, MA.

Floating vanity with vessel sink. Genuine stone wall and wallpaper. Plumbing in polished nickel. Pendants hang from ceiling but additional light is Shulter mirror. Under Cabinet lighting reflects this beautiful marble floor and solid walnut cabinet.

This project began with an entire penthouse floor of open raw space which the clients had the opportunity to section off the piece that suited them the best for their needs and desires. As the design firm on the space, LK Design was intricately involved in determining the borders of the space and the way the floor plan would be laid out. Taking advantage of the southwest corner of the floor, we were able to incorporate three large balconies, tremendous views, excellent light and a layout that was open and spacious. There is a large master suite with two large dressing rooms/closets, two additional bedrooms, one and a half additional bathrooms, an office space, hearth room and media room, as well as the large kitchen with oversized island, butler's pantry and large open living room. The clients are not traditional in their taste at all, but going completely modern with simple finishes and furnishings was not their style either. What was produced is a very contemporary space with a lot of visual excitement. Every room has its own distinct aura and yet the whole space flows seamlessly. From the arched cloud structure that floats over the dining room table to the cathedral type ceiling box over the kitchen island to the barrel ceiling in the master bedroom, LK Design created many features that are unique and help define each space. At the same time, the open living space is tied together with stone columns and built-in cabinetry which are repeated throughout that space. Comfort, luxury and beauty were the key factors in selecting furnishings for the clients. The goal was to provide furniture that complimented the space without fighting it.
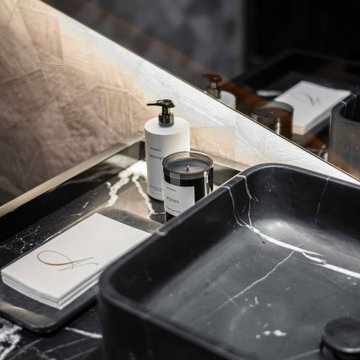
Example of a mid-sized trendy black tile and marble tile concrete floor, gray floor, wallpaper ceiling and wallpaper powder room design in Miami with flat-panel cabinets, black cabinets, a one-piece toilet, gray walls, a vessel sink, marble countertops, black countertops and a built-in vanity

Revival-style Powder under staircase
Inspiration for a small timeless medium tone wood floor, brown floor, wallpaper ceiling and wainscoting powder room remodel in Seattle with furniture-like cabinets, medium tone wood cabinets, a two-piece toilet, purple walls, a drop-in sink, wood countertops, brown countertops and a built-in vanity
Inspiration for a small timeless medium tone wood floor, brown floor, wallpaper ceiling and wainscoting powder room remodel in Seattle with furniture-like cabinets, medium tone wood cabinets, a two-piece toilet, purple walls, a drop-in sink, wood countertops, brown countertops and a built-in vanity

This 1990s brick home had decent square footage and a massive front yard, but no way to enjoy it. Each room needed an update, so the entire house was renovated and remodeled, and an addition was put on over the existing garage to create a symmetrical front. The old brown brick was painted a distressed white.
The 500sf 2nd floor addition includes 2 new bedrooms for their teen children, and the 12'x30' front porch lanai with standing seam metal roof is a nod to the homeowners' love for the Islands. Each room is beautifully appointed with large windows, wood floors, white walls, white bead board ceilings, glass doors and knobs, and interior wood details reminiscent of Hawaiian plantation architecture.
The kitchen was remodeled to increase width and flow, and a new laundry / mudroom was added in the back of the existing garage. The master bath was completely remodeled. Every room is filled with books, and shelves, many made by the homeowner.
Project photography by Kmiecik Imagery.
All Cabinet Styles Wallpaper Ceiling Powder Room Ideas

A very nice surprise behind the doors of this powder room. A small room getting all the attention amidst all the white.Fun flamingos in silver metallic and a touch of aqua. Can we talk about that mirror? An icon at this point. White ruffles so delicately edged in silver packs a huge WoW! Notice the 2 clear pendants either side? How could we draw the attention away
1





