Wallpaper Ceiling Powder Room with White Cabinets Ideas
Refine by:
Budget
Sort by:Popular Today
1 - 20 of 513 photos
Item 1 of 3

In the powder room, gorgeous texture lines the walls via Indira Cloth by Phillip Jeffries, while a Scalamandre vinyl pulls the eye to the indigo (a client favorite) ceiling. Sconces by Visual Comfort.
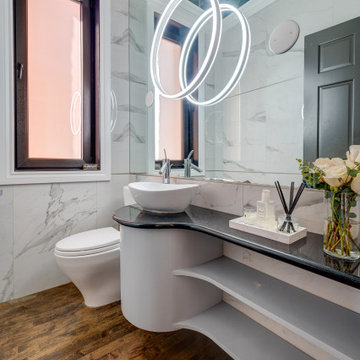
Example of a mid-sized eclectic white tile and marble tile medium tone wood floor and wallpaper ceiling powder room design in Chicago with open cabinets, white cabinets, a one-piece toilet, a vessel sink, granite countertops, black countertops and a floating vanity
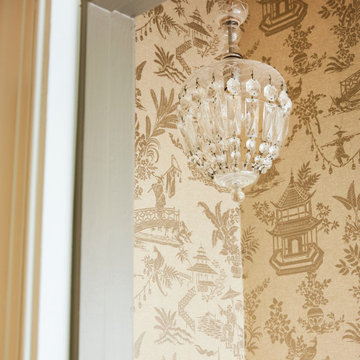
Powder room - small transitional wallpaper ceiling and wallpaper powder room idea in Atlanta with white cabinets and a freestanding vanity

Powder room - mid-sized transitional marble floor, white floor, wallpaper ceiling and wallpaper powder room idea in Austin with shaker cabinets, white cabinets, a two-piece toilet, white walls, an undermount sink, marble countertops, white countertops and a floating vanity

Inspiration for a mid-sized transitional blue tile marble floor, white floor and wallpaper ceiling powder room remodel in Austin with shaker cabinets, white cabinets, a two-piece toilet, white walls, an undermount sink, white countertops and a floating vanity

Example of an ornate marble floor, gray floor, wallpaper ceiling and wainscoting powder room design in New York with recessed-panel cabinets, white cabinets, a one-piece toilet, blue walls, a drop-in sink, marble countertops, gray countertops and a freestanding vanity

Example of a small transitional medium tone wood floor, brown floor, wallpaper ceiling and wallpaper powder room design in New York with white cabinets, a one-piece toilet, multicolored walls, a console sink and a freestanding vanity

Complete powder room remodel
Inspiration for a small light wood floor, wallpaper ceiling and wainscoting powder room remodel in Denver with white cabinets, a one-piece toilet, black walls, an integrated sink and a freestanding vanity
Inspiration for a small light wood floor, wallpaper ceiling and wainscoting powder room remodel in Denver with white cabinets, a one-piece toilet, black walls, an integrated sink and a freestanding vanity
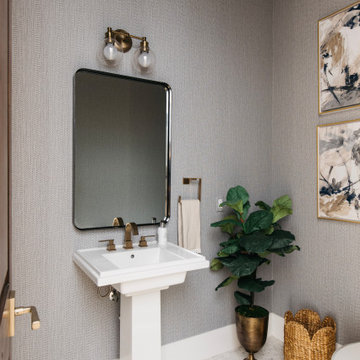
This modern Chandler Remodel project features a completely transformed powder bathroom with textured wallpaper on the walls and bold patterned wallpaper on the ceiling.

Powder room - small transitional wallpaper ceiling and wainscoting powder room idea in Columbus with shaker cabinets, white cabinets, an undermount sink, quartz countertops, white countertops and a built-in vanity
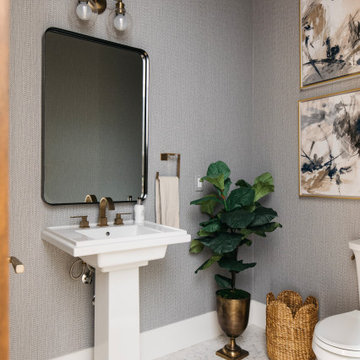
This modern Chandler Remodel project features a completely transformed powder bathroom with textured wallpaper on the walls and bold patterned wallpaper on the ceiling.
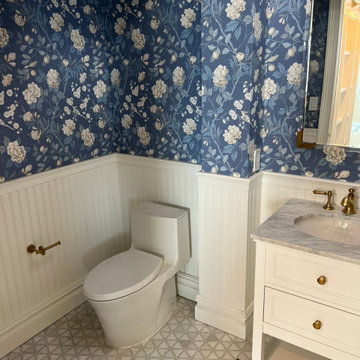
Example of an ornate marble floor, gray floor, wallpaper ceiling and wainscoting powder room design in New York with recessed-panel cabinets, white cabinets, a one-piece toilet, blue walls, a drop-in sink, marble countertops, gray countertops and a freestanding vanity
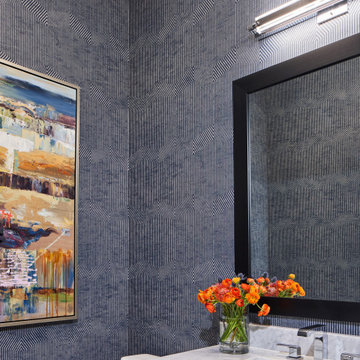
Inspiration for a mid-sized transitional porcelain tile, wallpaper ceiling and wallpaper powder room remodel in Other with recessed-panel cabinets, white cabinets, a two-piece toilet, blue walls, an undermount sink, marble countertops, white countertops and a built-in vanity

Powder room - large transitional green tile and porcelain tile mosaic tile floor, white floor, wallpaper ceiling and wallpaper powder room idea in Philadelphia with open cabinets, white cabinets, a one-piece toilet, green walls, a console sink, white countertops and a freestanding vanity
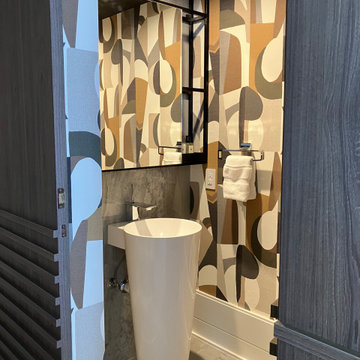
Mid Century Wallcovering
Small trendy ceramic tile, gray floor, wallpaper ceiling and wallpaper powder room photo in Miami with white cabinets, gray walls, a pedestal sink and a freestanding vanity
Small trendy ceramic tile, gray floor, wallpaper ceiling and wallpaper powder room photo in Miami with white cabinets, gray walls, a pedestal sink and a freestanding vanity
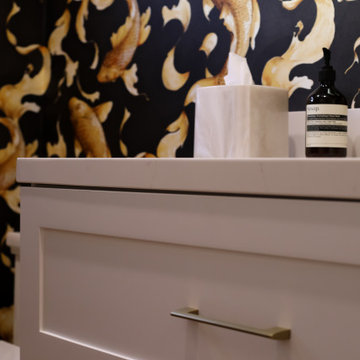
Complete kitchen remodel, new flooring throughout, powder room remodel, soffit work and new lighting throughout
Example of a large transitional white tile and stone slab porcelain tile, gray floor, wallpaper ceiling and wallpaper powder room design in Los Angeles with shaker cabinets, white cabinets, a bidet, multicolored walls, an undermount sink, quartz countertops, white countertops and a floating vanity
Example of a large transitional white tile and stone slab porcelain tile, gray floor, wallpaper ceiling and wallpaper powder room design in Los Angeles with shaker cabinets, white cabinets, a bidet, multicolored walls, an undermount sink, quartz countertops, white countertops and a floating vanity
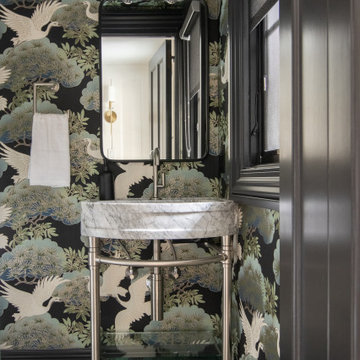
Example of a transitional ceramic tile, multicolored floor, wallpaper ceiling and wallpaper powder room design in New York with white cabinets, multicolored walls and marble countertops

Mid-sized minimalist white tile and porcelain tile plywood floor, white floor, wallpaper ceiling and wallpaper powder room photo in Yokohama with open cabinets, white cabinets, a one-piece toilet, white walls, a vessel sink, solid surface countertops, white countertops and a floating vanity
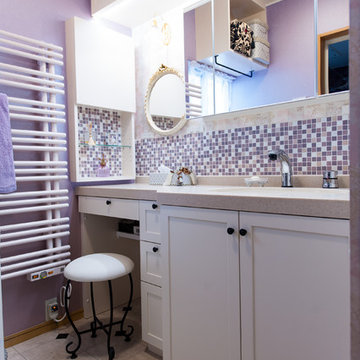
パウダールームはエレガンスデザインで、オリジナル洗面化粧台を造作!扉はクリーム系で塗り、シンプルな框デザイン。壁はゴールドの唐草柄が美しいYORKの輸入壁紙&ローズ系光沢のある壁紙&ガラスブロックでアクセント。洗面ボールとパウダーコーナーを天板の奥行きを変えて、座ってお化粧が出来るようににデザインしました。冬の寒さを軽減してくれる、デザインタオルウォーマーはカラー合わせて、ローズ系でオーダー設置。三面鏡は、サンワカンパニー〜。
小さいながらも、素敵なエレガンス空間が出来上がりました。
Wallpaper Ceiling Powder Room with White Cabinets Ideas
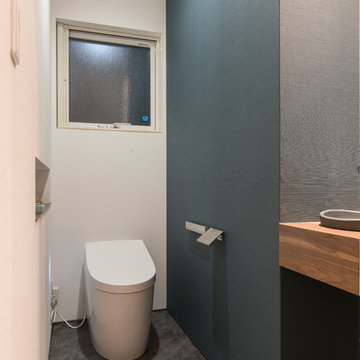
Inspiration for a mid-sized modern green floor, wallpaper ceiling and wallpaper powder room remodel in Other with open cabinets, white cabinets, black walls, an undermount sink and a built-in vanity
1





