Wet Room Ideas
Refine by:
Budget
Sort by:Popular Today
201 - 220 of 17,958 photos

Inspiration for a mid-sized 1960s master white tile and stone slab marble floor and white floor bathroom remodel in Los Angeles with flat-panel cabinets, brown cabinets, a wall-mount toilet, white walls, an undermount sink, marble countertops and white countertops
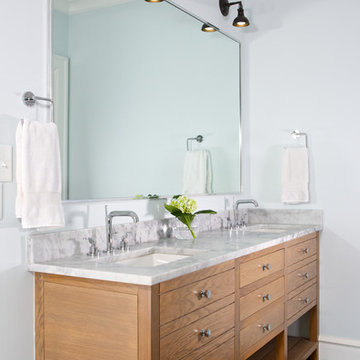
This private master bath features a charming wood vanity with his and hers sinks, a marble countertop, chrome finished faucets and drawer knobs, modern black vanity lights, and a sleek tile floor.
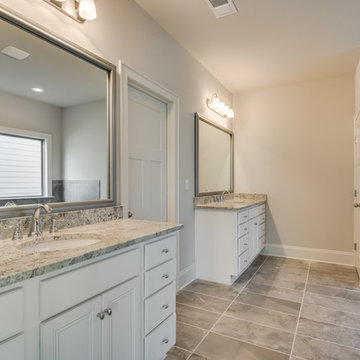
Example of a large transitional master gray tile and porcelain tile porcelain tile and gray floor bathroom design in Other with recessed-panel cabinets, white cabinets, gray walls, an undermount sink, granite countertops and a hinged shower door
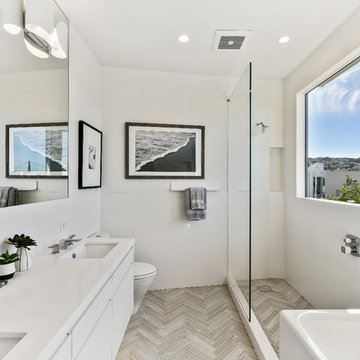
Open Homes Photography
Inspiration for a contemporary master white tile gray floor bathroom remodel in San Francisco with flat-panel cabinets, white cabinets, a one-piece toilet, white walls and an undermount sink
Inspiration for a contemporary master white tile gray floor bathroom remodel in San Francisco with flat-panel cabinets, white cabinets, a one-piece toilet, white walls and an undermount sink
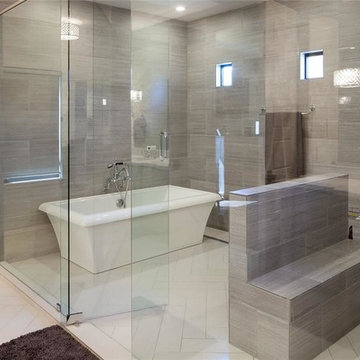
Custom Home Designed by Purser Architectural in Houston, TX. Gorgeously Built by Cason Graye Homes
Large trendy master gray tile and ceramic tile ceramic tile and white floor bathroom photo in Houston with recessed-panel cabinets, gray cabinets, gray walls, an undermount sink, marble countertops, a hinged shower door and white countertops
Large trendy master gray tile and ceramic tile ceramic tile and white floor bathroom photo in Houston with recessed-panel cabinets, gray cabinets, gray walls, an undermount sink, marble countertops, a hinged shower door and white countertops
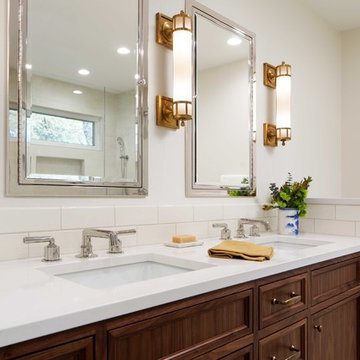
Warm neutral colors and elegant interiors were used to give this Lake Oswego master bath a spa-like relaxing appeal.
Project by Portland interior design studio Jenni Leasia Interior Design. Also serving Lake Oswego, West Linn, Vancouver, Sherwood, Camas, Oregon City, Beaverton, and the whole of Greater Portland.
For more about Jenni Leasia Interior Design, click here: https://www.jennileasiadesign.com/
To learn more about this project, click here:
https://www.jennileasiadesign.com/lake-oswego-home-remodel

A single-story ranch house in Austin received a new look with a two-story addition and complete remodel.
Example of a large danish master blue tile and porcelain tile porcelain tile, gray floor and double-sink bathroom design in Austin with flat-panel cabinets, brown cabinets, a one-piece toilet, white walls, an undermount sink, quartz countertops, white countertops, a niche and a floating vanity
Example of a large danish master blue tile and porcelain tile porcelain tile, gray floor and double-sink bathroom design in Austin with flat-panel cabinets, brown cabinets, a one-piece toilet, white walls, an undermount sink, quartz countertops, white countertops, a niche and a floating vanity
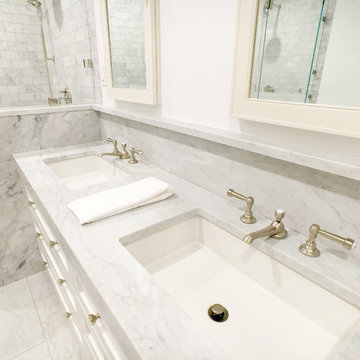
Wet room - large industrial master gray tile and stone tile wet room idea in New York with recessed-panel cabinets, white cabinets, an undermount tub and marble countertops
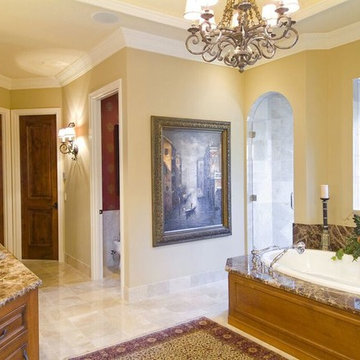
Inspiration for a mid-sized timeless master beige tile and ceramic tile ceramic tile and beige floor bathroom remodel in Tampa with raised-panel cabinets, medium tone wood cabinets, beige walls, granite countertops and a hinged shower door

Inspiration for a huge transitional master multicolored tile and glass tile ceramic tile and multicolored floor bathroom remodel in Other with shaker cabinets, gray cabinets, a two-piece toilet, multicolored walls, a drop-in sink, quartz countertops, a hinged shower door and white countertops
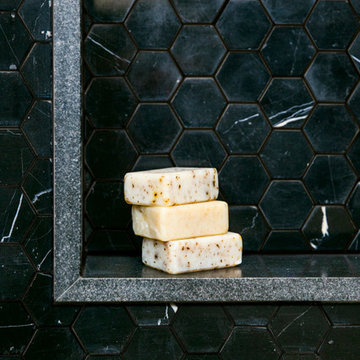
Photography by Aubrie Pick
Inspiration for a mid-sized contemporary master black tile and marble tile mosaic tile floor, black floor and double-sink bathroom remodel in San Francisco with black walls, flat-panel cabinets, medium tone wood cabinets, a trough sink, granite countertops, a hinged shower door and black countertops
Inspiration for a mid-sized contemporary master black tile and marble tile mosaic tile floor, black floor and double-sink bathroom remodel in San Francisco with black walls, flat-panel cabinets, medium tone wood cabinets, a trough sink, granite countertops, a hinged shower door and black countertops

Example of a large tuscan master multicolored tile and terra-cotta tile terra-cotta tile and double-sink bathroom design in Phoenix with raised-panel cabinets, brown cabinets, white walls, an undermount sink, concrete countertops, a hinged shower door and a built-in vanity
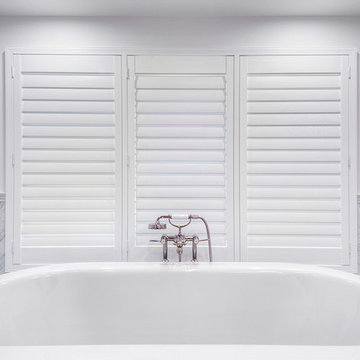
Gorgeous Master Bathroom Renovation featuring crisp white cabinetry with beaded recessed panels, marble tile floor, marble mosaic floor, marble mosaic detail in shower and back splash. This shower features steam and rain shower overhead with tucked away niches for clean shower storage.

This Project was so fun, the client was a dream to work with. So open to new ideas.
Since this is on a canal the coastal theme was prefect for the client. We gutted both bathrooms. The master bath was a complete waste of space, a huge tub took much of the room. So we removed that and shower which was all strange angles. By combining the tub and shower into a wet room we were able to do 2 large separate vanities and still had room to space.
The guest bath received a new coastal look as well which included a better functioning shower.

123 Remodeling’s design-build team gave this bathroom in Bucktown (Chicago, IL) a facelift by installing new tile, mirrors, light fixtures, and a new countertop. We reused the existing vanity, shower fixtures, faucets, and toilet that were all in good condition. We incorporated a beautiful blue blended tile as an accent wall to pop against the rest of the neutral tiles. Lastly, we added a shower bench and a sliding glass shower door giving this client the coastal bathroom of their dreams.
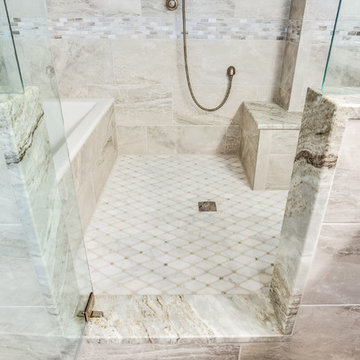
205 Photography
A previously shared bath between master bedroom and hallway for guests is now a private retreat. Features large shower and wet room design. The same Fantasy Brown marble that was used for the rest of the home is featured on the counter top, bench seat and shower thresholds.

This master spa bath has a soaking tub, steam shower, and custom cabinetry. The cement tiles add pattern to the shower walls. The porcelain wood look plank flooring is laid in a herringbone pattern.

This bathroom, was the result of removing a center wall, two closets, two bathrooms, and reconfiguring part of a guest bedroom space to accommodate, a new powder room, a home office, one larger closet, and one very nice sized bathroom with a skylight and a wet room. The skylight adds so much ambiance and light to a windowless room. I love the way it illuminates this space, even at night the moonlight flows in.... I placed these fun little pendants in a dancing pose for a bit of whimsy and to echo the playfulness of the sink. We went with a herringbone tile on the walls and a modern leaf mosaic on the floor.
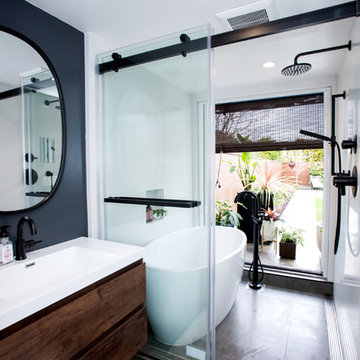
Beach style white tile and stone slab ceramic tile and gray floor bathroom photo in San Francisco with gray walls, a wall-mount sink and white countertops
Wet Room Ideas
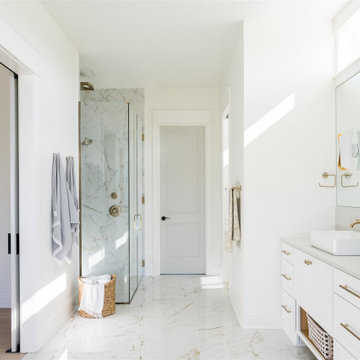
A neutral color palette punctuated by warm wood tones and large windows create a comfortable, natural environment that combines casual southern living with European coastal elegance. The 10-foot tall pocket doors leading to a covered porch were designed in collaboration with the architect for seamless indoor-outdoor living. Decorative house accents including stunning wallpapers, vintage tumbled bricks, and colorful walls create visual interest throughout the space. Beautiful fireplaces, luxury furnishings, statement lighting, comfortable furniture, and a fabulous basement entertainment area make this home a welcome place for relaxed, fun gatherings.
---
Project completed by Wendy Langston's Everything Home interior design firm, which serves Carmel, Zionsville, Fishers, Westfield, Noblesville, and Indianapolis.
For more about Everything Home, click here: https://everythinghomedesigns.com/
To learn more about this project, click here:
https://everythinghomedesigns.com/portfolio/aberdeen-living-bargersville-indiana/
11





