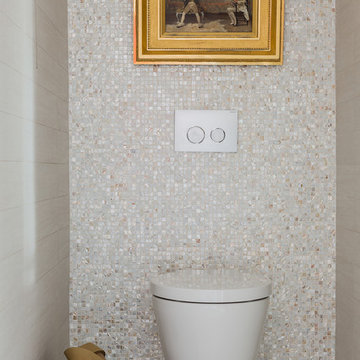White Ceramic Tile Powder Room Ideas
Refine by:
Budget
Sort by:Popular Today
1 - 20 of 1,024 photos
Item 1 of 3

Goals
While their home provided them with enough square footage, the original layout caused for many rooms to be underutilized. The closed off kitchen and dining room were disconnected from the other common spaces of the home causing problems with circulation and limited sight-lines. A tucked-away powder room was also inaccessible from the entryway and main living spaces in the house.
Our Design Solution
We sought out to improve the functionality of this home by opening up walls, relocating rooms, and connecting the entryway to the mudroom. By moving the kitchen into the formerly over-sized family room, it was able to really become the heart of the home with access from all of the other rooms in the house. Meanwhile, the adjacent family room was made into a cozy, comfortable space with updated fireplace and new cathedral style ceiling with skylights. The powder room was relocated to be off of the entry, making it more accessible for guests.
A transitional style with rustic accents was used throughout the remodel for a cohesive first floor design. White and black cabinets were complimented with brass hardware and custom wood features, including a hood top and accent wall over the fireplace. Between each room, walls were thickened and archway were put in place, providing the home with even more character.

Modern guest bathroom with floor to ceiling tile and Porcelanosa vanity and sink. Equipped with Toto bidet and adjustable handheld shower. Shiny golden accent tile and niche help elevates the look.
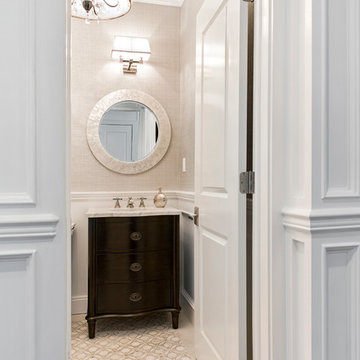
Kathleen O'donell photographer
Powder room - mid-sized transitional ceramic tile and beige floor powder room idea in New York with furniture-like cabinets, dark wood cabinets, beige walls, an undermount sink, marble countertops and beige countertops
Powder room - mid-sized transitional ceramic tile and beige floor powder room idea in New York with furniture-like cabinets, dark wood cabinets, beige walls, an undermount sink, marble countertops and beige countertops
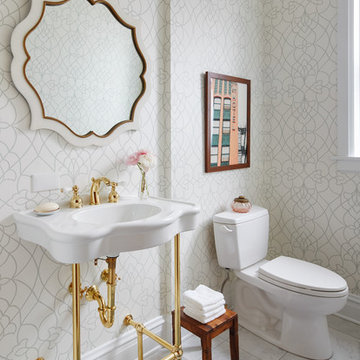
Dustin Halleck
Powder room - small transitional ceramic tile and white floor powder room idea in Chicago with a two-piece toilet, gray walls, a console sink and white countertops
Powder room - small transitional ceramic tile and white floor powder room idea in Chicago with a two-piece toilet, gray walls, a console sink and white countertops
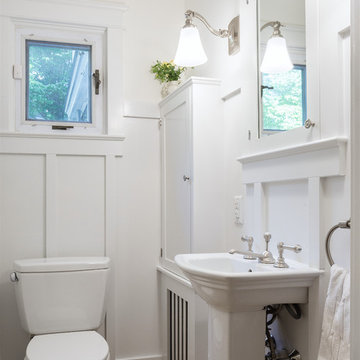
The homeowners had updated the floor, so that was the only part of the original bathroom that remained. We added the wainscoting for interest and dimension and the built-ins for storage.

Spacious custom bath, with a beautiful silver tile feature wall, going from floor to ceiling.
Example of a mid-sized minimalist ceramic tile gray floor and ceramic tile powder room design in Chicago with flat-panel cabinets, gray cabinets, a two-piece toilet, gray walls, a trough sink, a floating vanity, white countertops and quartz countertops
Example of a mid-sized minimalist ceramic tile gray floor and ceramic tile powder room design in Chicago with flat-panel cabinets, gray cabinets, a two-piece toilet, gray walls, a trough sink, a floating vanity, white countertops and quartz countertops
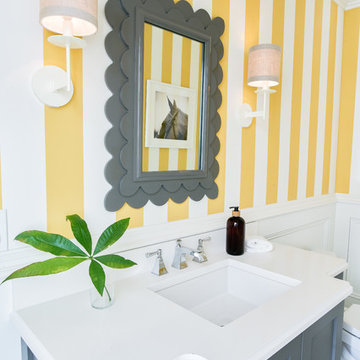
Andrea Pietrangeli http://andrea.media/
Inspiration for a large contemporary ceramic tile and multicolored floor powder room remodel in Boston with furniture-like cabinets, gray cabinets, multicolored walls, an integrated sink, granite countertops and white countertops
Inspiration for a large contemporary ceramic tile and multicolored floor powder room remodel in Boston with furniture-like cabinets, gray cabinets, multicolored walls, an integrated sink, granite countertops and white countertops
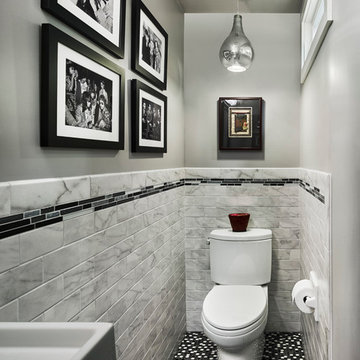
Contemporary powder room with stainless pendant light and transom window for added lighting. Photo Credit: Halkin Mason Photography. Design Build by Sullivan Building & Design Group.
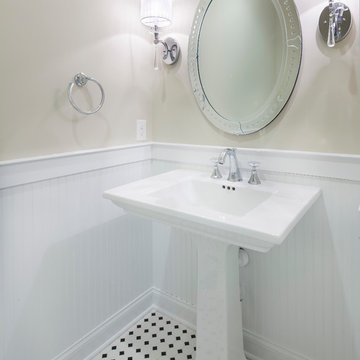
Example of a transitional ceramic tile powder room design in Philadelphia with a pedestal sink
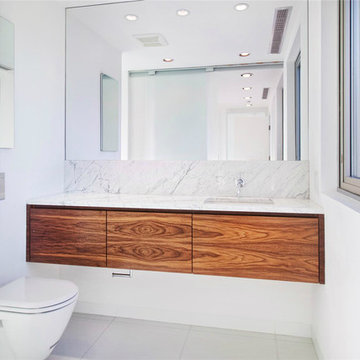
Inspiration for a small contemporary white tile and stone slab ceramic tile and white floor powder room remodel in New York with flat-panel cabinets, medium tone wood cabinets, a wall-mount toilet, white walls, an undermount sink and marble countertops

Example of a mid-sized country white tile and porcelain tile ceramic tile and beige floor powder room design in Philadelphia with open cabinets, dark wood cabinets, a two-piece toilet, white walls and a vessel sink
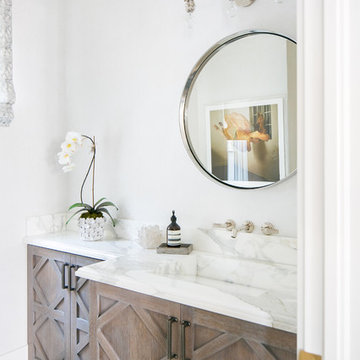
Beach style ceramic tile powder room photo in Orange County with gray walls and an integrated sink

You can easily see the harmony of the colors, wall paper and vanity curves chosen very carefully, the harmony of colors, elements and materials and the wonderful emphasis reveals the elegance with all its details.
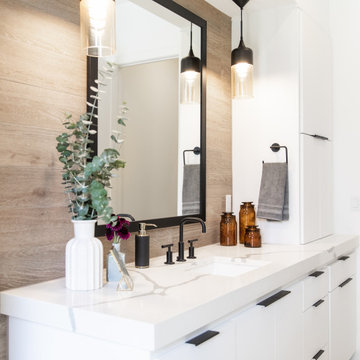
Close up of powder room sink.
Powder room - mid-sized modern brown tile and porcelain tile ceramic tile and brown floor powder room idea in Austin with white cabinets, a two-piece toilet, brown walls, a drop-in sink, granite countertops and white countertops
Powder room - mid-sized modern brown tile and porcelain tile ceramic tile and brown floor powder room idea in Austin with white cabinets, a two-piece toilet, brown walls, a drop-in sink, granite countertops and white countertops

Powder room - mid-sized modern multicolored tile gray floor and ceramic tile powder room idea in Orange County with a one-piece toilet, white walls, an integrated sink, marble countertops and open cabinets
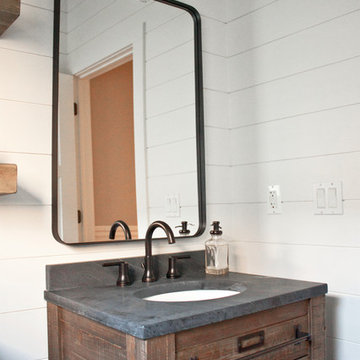
Powder room - small industrial ceramic tile and gray floor powder room idea with distressed cabinets, a two-piece toilet, an undermount sink, soapstone countertops and white walls

This remodeled Escondido powder room features colonial gold granite counter tops with a Moen Eva faucet. It features Starmark maple wood cabinets and Richleau doors with a butter cream bronze glaze. Photo by Scott Basile.
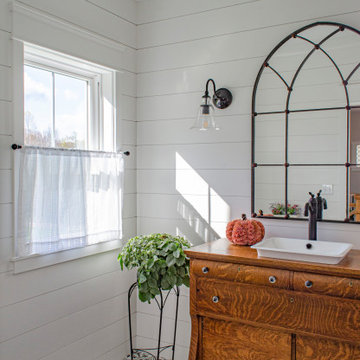
Example of a mid-sized country ceramic tile, black floor and shiplap wall powder room design in Columbus with furniture-like cabinets, medium tone wood cabinets, a two-piece toilet, white walls, a drop-in sink, wood countertops, brown countertops and a freestanding vanity
White Ceramic Tile Powder Room Ideas
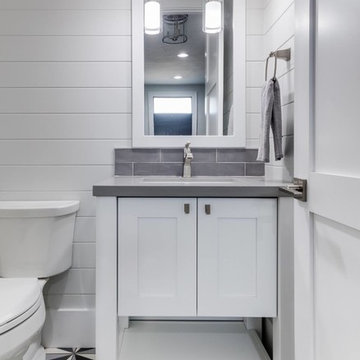
Powder room - mid-sized transitional ceramic tile and multicolored floor powder room idea in Salt Lake City with recessed-panel cabinets, white cabinets, a two-piece toilet, white walls, an undermount sink, quartz countertops and gray countertops
1






