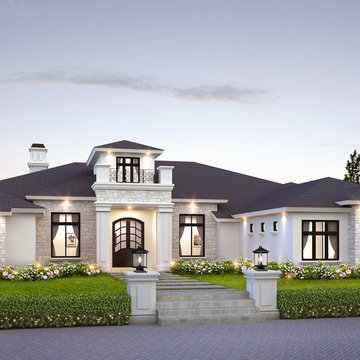White Exterior Home Ideas
Refine by:
Budget
Sort by:Popular Today
201 - 220 of 78,762 photos
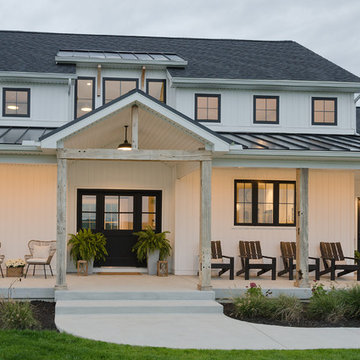
Photo by Ethington
Inspiration for a mid-sized cottage white two-story wood house exterior remodel in Other with a mixed material roof
Inspiration for a mid-sized cottage white two-story wood house exterior remodel in Other with a mixed material roof
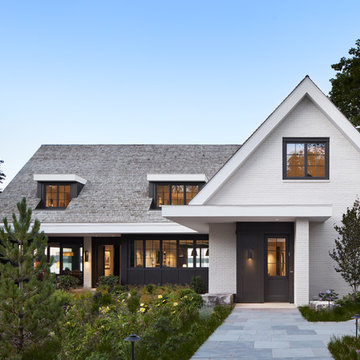
Steve Hall @ Hall+Merrick Photography
Example of a transitional white two-story brick exterior home design in Chicago with a shingle roof
Example of a transitional white two-story brick exterior home design in Chicago with a shingle roof
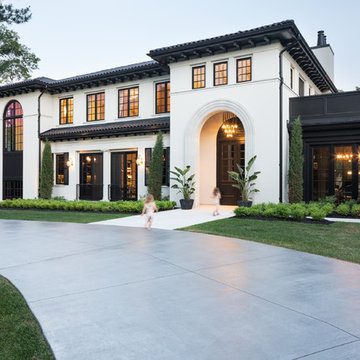
Landmark Photography
Inspiration for a mediterranean white two-story house exterior remodel in Minneapolis with a tile roof
Inspiration for a mediterranean white two-story house exterior remodel in Minneapolis with a tile roof
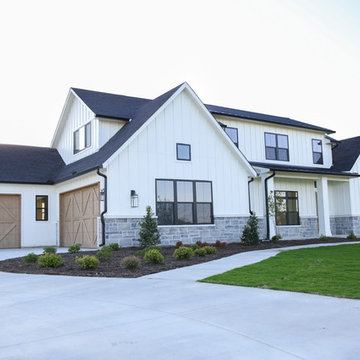
Inspiration for a large cottage white two-story mixed siding exterior home remodel in Other with a shingle roof

When Cummings Architects first met with the owners of this understated country farmhouse, the building’s layout and design was an incoherent jumble. The original bones of the building were almost unrecognizable. All of the original windows, doors, flooring, and trims – even the country kitchen – had been removed. Mathew and his team began a thorough design discovery process to find the design solution that would enable them to breathe life back into the old farmhouse in a way that acknowledged the building’s venerable history while also providing for a modern living by a growing family.
The redesign included the addition of a new eat-in kitchen, bedrooms, bathrooms, wrap around porch, and stone fireplaces. To begin the transforming restoration, the team designed a generous, twenty-four square foot kitchen addition with custom, farmers-style cabinetry and timber framing. The team walked the homeowners through each detail the cabinetry layout, materials, and finishes. Salvaged materials were used and authentic craftsmanship lent a sense of place and history to the fabric of the space.
The new master suite included a cathedral ceiling showcasing beautifully worn salvaged timbers. The team continued with the farm theme, using sliding barn doors to separate the custom-designed master bath and closet. The new second-floor hallway features a bold, red floor while new transoms in each bedroom let in plenty of light. A summer stair, detailed and crafted with authentic details, was added for additional access and charm.
Finally, a welcoming farmer’s porch wraps around the side entry, connecting to the rear yard via a gracefully engineered grade. This large outdoor space provides seating for large groups of people to visit and dine next to the beautiful outdoor landscape and the new exterior stone fireplace.
Though it had temporarily lost its identity, with the help of the team at Cummings Architects, this lovely farmhouse has regained not only its former charm but also a new life through beautifully integrated modern features designed for today’s family.
Photo by Eric Roth

Example of a cottage white two-story board and batten exterior home design in Boise with a shingle roof and a gray roof
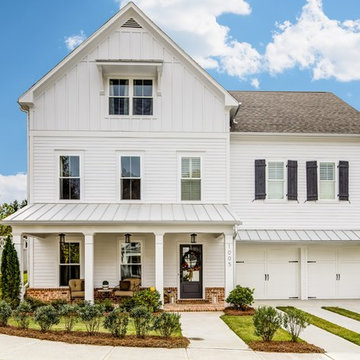
Simple farmhouse-inspired lines and a crisp white and black palette lend a comfortable, welcoming feel.
Example of a large farmhouse white three-story concrete fiberboard gable roof design in Atlanta
Example of a large farmhouse white three-story concrete fiberboard gable roof design in Atlanta

A statement front entrance with grand double columns, stone and concrete steps, plus a welcoming double door entry. - Photo by Landmark Photography
Inspiration for a huge transitional white three-story concrete fiberboard exterior home remodel in Minneapolis with a shingle roof
Inspiration for a huge transitional white three-story concrete fiberboard exterior home remodel in Minneapolis with a shingle roof

Inspiration for a huge transitional white two-story brick house exterior remodel in Charlotte with a clipped gable roof and a shingle roof

Tiny House Exterior
Photography: Gieves Anderson
Noble Johnson Architects was honored to partner with Huseby Homes to design a Tiny House which was displayed at Nashville botanical garden, Cheekwood, for two weeks in the spring of 2021. It was then auctioned off to benefit the Swan Ball. Although the Tiny House is only 383 square feet, the vaulted space creates an incredibly inviting volume. Its natural light, high end appliances and luxury lighting create a welcoming space.
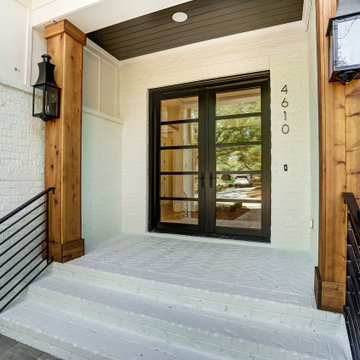
Inspiration for a large country white two-story painted brick and board and batten exterior home remodel in Charlotte with a shingle roof and a black roof
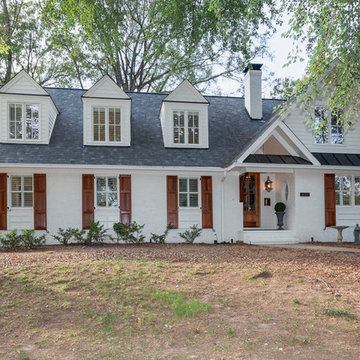
Mid-sized transitional white two-story brick exterior home idea in Raleigh with a shingle roof
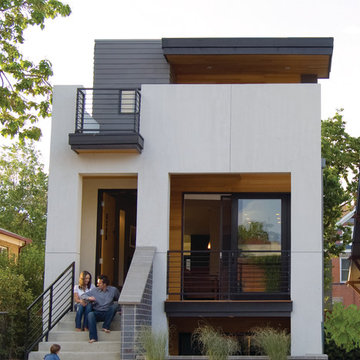
Project by Studio H:T principal in charge Brad Tomecek (now with Tomecek Studio Architecture). This project tests the theory of bringing high quality design to a prefabricated factory setting. Enrolled in the LEED-Home Pilot, this residence completed certification. The modular home was conceived as two boxes that slide above one another to create outdoor living space and a lower covered rear entry. The passive solar design invites large amounts of light from the south while minimizing openings to the east and west. Factory construction saves both time and costs while reducing waste and using a controlled labor force.
Built in a factory north of Denver, the home arrived by flatbed truck in two pieces and was craned into place in about 4 hours providing a fast, sustainable, cost effective alternative to traditional homebuilding techniques. Upgraded lighting fixtures, plumbing fixtures, doors, door hardware, windows, tile and bamboo flooring were incorporated into the design. 80% of the residence was completed in the factory in less than 3 weeks and other items were finished on site including the exterior stucco, garage, metal railing and stair.
Stack-Slide-Stitch describes the conceptual process of how to tie together two distinct modular boxes. Stack refers to setting one modular directly on top of the other. Slide refers to the action that creates an upper southern deck area while simultaneously providing a covered rear entry area. The stitching or interlocking occurs with the upward extension of the lower volume with the front deck walls and with the rear two story vertical.
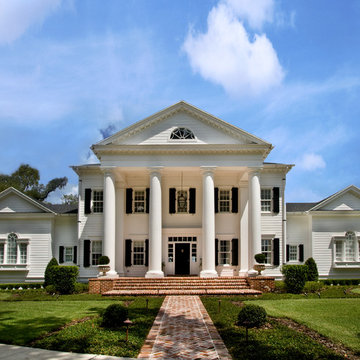
Inspiration for a huge victorian white three-story wood house exterior remodel in Orlando

These new homeowners fell in love with this home's location and size, but weren't thrilled about it's dated exterior. They approached us with the idea of turning this 1980's contemporary home into a Modern Farmhouse aesthetic, complete with white board and batten siding, a new front porch addition, a new roof deck addition, as well as enlarging the current garage. New windows throughout, new metal roofing, exposed rafter tails and new siding throughout completed the exterior renovation.

Amazing front porch of a modern farmhouse built by Steve Powell Homes (www.stevepowellhomes.com). Photo Credit: David Cannon Photography (www.davidcannonphotography.com)
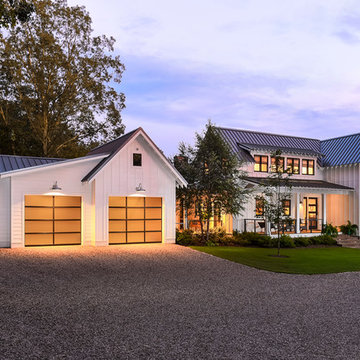
Clopay Avante Collection aluminum and glass garage doors on a modern farmhouse style home. Opaque glass keeps cars and equipment out of sight. The doors emit a warm, welcoming glow when lit from inside at dusk. Photographed by Andy Frame.
This image is the exclusive property of Andy Frame / Andy Frame Photography and is protected under the United States and International Copyright laws.
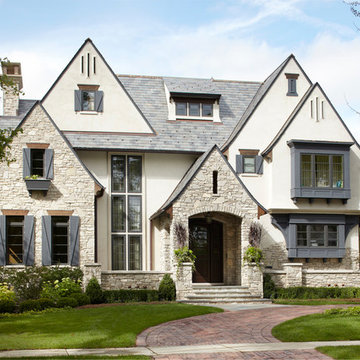
Hinsdale, IL Residence by Charles Vincent George Architects Interiors by Tracy Hickman
Photographs by Werner Straube Photography
French country white three-story stone exterior home idea in Chicago with a tile roof
French country white three-story stone exterior home idea in Chicago with a tile roof
White Exterior Home Ideas
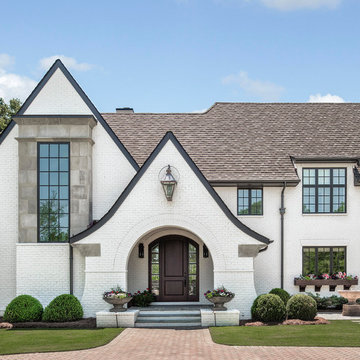
Photo courtesy of Joe Purvis Photos
Large country white three-story brick house exterior idea in Charlotte with a shingle roof
Large country white three-story brick house exterior idea in Charlotte with a shingle roof
11






