White Floor Bathroom with Light Wood Cabinets Ideas
Refine by:
Budget
Sort by:Popular Today
141 - 160 of 3,326 photos
Item 1 of 4
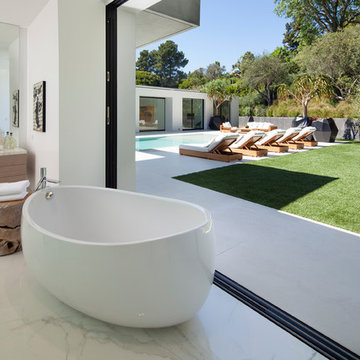
Inspiration for a huge contemporary 3/4 gray tile and stone tile marble floor and white floor bathroom remodel in Los Angeles with flat-panel cabinets, light wood cabinets, white walls, a vessel sink, quartzite countertops, a hinged shower door and white countertops
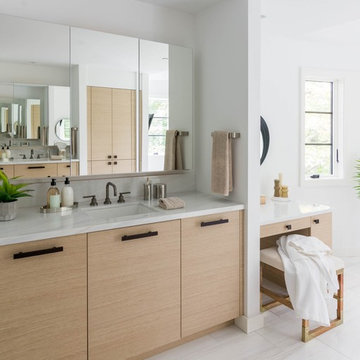
Award winning contemporary bathroom for the 2018 Design Awards by Westchester Home Magazine, this master bath project was a collaboration between Scott Hirshson, AIA of Hirshson ARCHITECTURE + DESIGN and Rita Garces, Senior Designer of Bilotta Kitchens of NY. The client had two primary objectives. First and foremost, they wanted a calm, serene environment, balancing clean lines with quiet stone and soft colored cabinets. The design team opted for a washed oak, wood-like laminate in a flat panel with a horizontal grain, a softer palette than plain white yet still just as bright. Secondly, since they have always used the bathtub every day, the most important selection was the soaking tub and positioning it to maximize space and view to the surrounding trees. With the windows surrounding the tub, the peacefulness of the outside really envelops you in to further the spa-like environment. For the sinks and faucetry the team opted for the Sigma Collection from Klaffs. They decided on a brushed finish to not overpower the soft, matte finish of the cabinetry. For the hardware from Du Verre, they selected a dark finish to complement the black iron window frames (which is repeated throughout the house) and then continued that color in the decorative lighting fixtures. For the countertops and flooring Rita and Scott met with Artistic Tile to control the variability of the Dolomite lot for both the cut stone and slab materials. Photography by Stefan Radtke. Bilotta Designer: Rita Garces with Scott Hirshson, AIA of Hirshson ARCHITECTURE + DESIGN
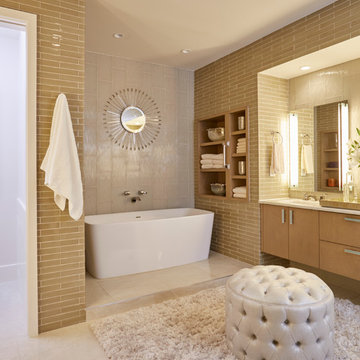
Inspiration for a large contemporary master beige tile and subway tile marble floor and white floor bathroom remodel in New Orleans with flat-panel cabinets, light wood cabinets, an undermount sink, marble countertops, brown walls and a hinged shower door
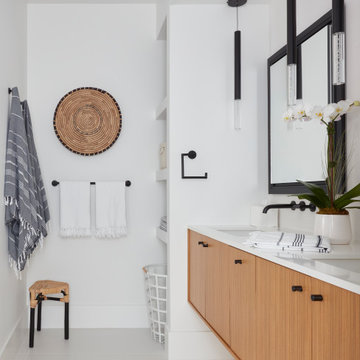
Black and white modern bathroom
Corner shower - mid-sized transitional master white tile and porcelain tile porcelain tile, white floor and double-sink corner shower idea in Miami with flat-panel cabinets, light wood cabinets, a bidet, white walls, an undermount sink, quartz countertops, a hinged shower door, white countertops, a niche and a floating vanity
Corner shower - mid-sized transitional master white tile and porcelain tile porcelain tile, white floor and double-sink corner shower idea in Miami with flat-panel cabinets, light wood cabinets, a bidet, white walls, an undermount sink, quartz countertops, a hinged shower door, white countertops, a niche and a floating vanity
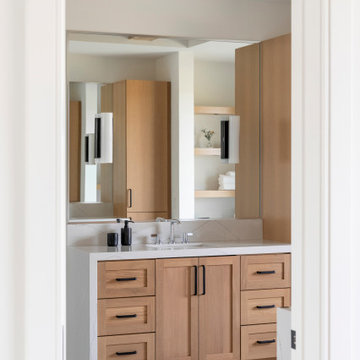
The owners’ suite bathroom has so many of today’s desired amenities from a dramatic freestanding tub and large shower to separate vanities. The “Ella” Cambria countertops with a waterfall edge separate the white oak cabinetry and go perfectly with the luxurious marble flooring.
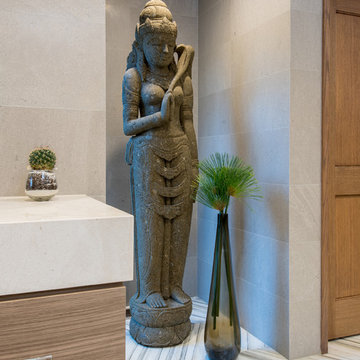
Inspiration for a huge contemporary master gray tile and porcelain tile marble floor and white floor bathroom remodel in Dallas with flat-panel cabinets, light wood cabinets, a wall-mount toilet, gray walls, an undermount sink, quartzite countertops and a hinged shower door
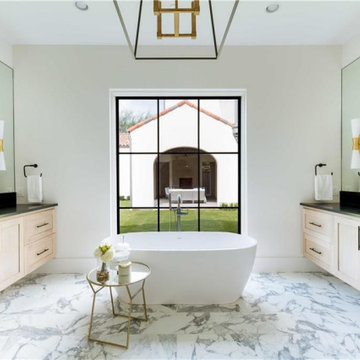
Builder: Barrow Builders Group
Designer: Shannon McGough
Photo: Costa Christ Media
Inspiration for a large transitional master white tile marble floor and white floor freestanding bathtub remodel in Dallas with recessed-panel cabinets, light wood cabinets, white walls, an undermount sink and black countertops
Inspiration for a large transitional master white tile marble floor and white floor freestanding bathtub remodel in Dallas with recessed-panel cabinets, light wood cabinets, white walls, an undermount sink and black countertops

Inspiration for a mid-sized country kids' white tile and ceramic tile concrete floor, white floor, double-sink and vaulted ceiling bathroom remodel in San Francisco with flat-panel cabinets, light wood cabinets, a one-piece toilet, purple walls, a drop-in sink, quartz countertops, gray countertops, a niche and a built-in vanity

This project is a good example of what can be done with a little refresh. Sometimes parts of your space work well and parts don’t, so a full gut and replace might not make sense. That was the case here.
After living with it for a decade or so realized they would really prefer two sinks in the vanity. Since there were two windows in the bathroom, we decided to eliminate the window to the left of the current vanity and replace with it with a longer run of cabinets.
The other window is to the right of the vanity let’s in beautiful morning light. The window we removed was a northern exposure and its location under an eave didn’t allow for much light, so it was the perfect solution!
In addition to the new vanity, we also changed out the countertop, added new mirrors and lighting, and changed out the tile floor to a larger hex with fewer grout lines. This adds a brighter more modern look while still maintaining the vintage feel of the room.
The shower was in great shape, so we left that as is except for swapping out the shower floor tile to match the main floor and adding a more updated decorative mosaic tile. We added a new toilet and for a bit of luxury a heated towel bar.
Designed by: Susan Klimala, CKD, CBD
Photography by: LOMA Studios
For more information on kitchen and bath design ideas go to: www.kitchenstudio-ge.com
Project Year: 2020
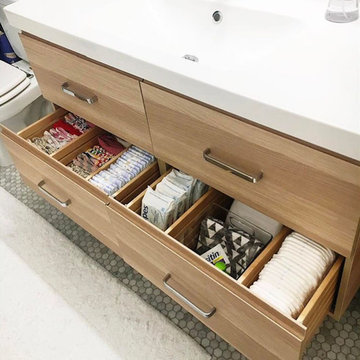
Example of a mid-sized marble floor and white floor bathroom design in Austin with flat-panel cabinets, light wood cabinets, a two-piece toilet and an integrated sink
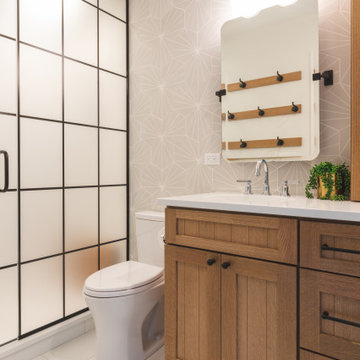
Example of a mid-sized cottage kids' gray tile and cement tile porcelain tile, white floor and double-sink bathroom design in Chicago with shaker cabinets, light wood cabinets, a two-piece toilet, white walls, an undermount sink, quartz countertops, a hinged shower door, white countertops and a built-in vanity
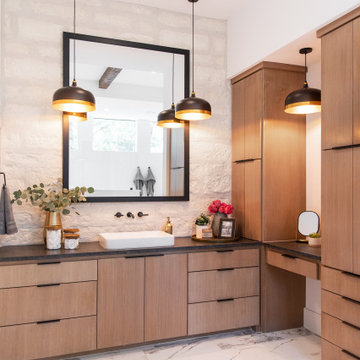
Master bath his and her's with connected vanity.
Bathroom - huge modern master white tile and stone tile porcelain tile and white floor bathroom idea in Austin with flat-panel cabinets, light wood cabinets, a two-piece toilet, white walls, a vessel sink, granite countertops and black countertops
Bathroom - huge modern master white tile and stone tile porcelain tile and white floor bathroom idea in Austin with flat-panel cabinets, light wood cabinets, a two-piece toilet, white walls, a vessel sink, granite countertops and black countertops
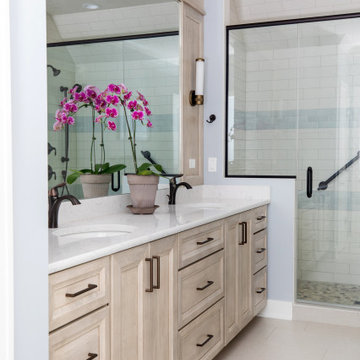
www.lowellcustomhomes,com - Lake Geneva, WI
Inspiration for a large coastal master porcelain tile, white floor and double-sink bathroom remodel in Milwaukee with flat-panel cabinets, light wood cabinets, gray walls, an undermount sink, quartz countertops, a hinged shower door, white countertops and a built-in vanity
Inspiration for a large coastal master porcelain tile, white floor and double-sink bathroom remodel in Milwaukee with flat-panel cabinets, light wood cabinets, gray walls, an undermount sink, quartz countertops, a hinged shower door, white countertops and a built-in vanity
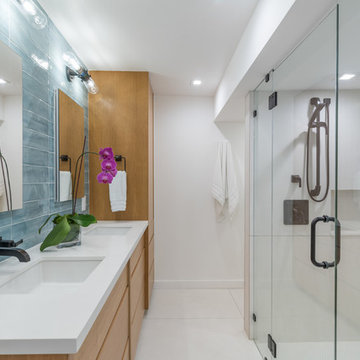
Master bathroom in Beach Retreat in Naples/Marco island area
Example of a mid-sized beach style master white tile and porcelain tile porcelain tile and white floor walk-in shower design with flat-panel cabinets, light wood cabinets, a one-piece toilet, white walls, an undermount sink, quartz countertops, a hinged shower door and white countertops
Example of a mid-sized beach style master white tile and porcelain tile porcelain tile and white floor walk-in shower design with flat-panel cabinets, light wood cabinets, a one-piece toilet, white walls, an undermount sink, quartz countertops, a hinged shower door and white countertops
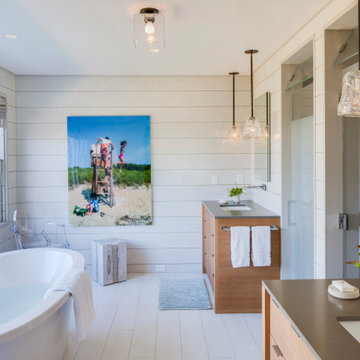
Inspiration for a coastal master white floor freestanding bathtub remodel in Boston with flat-panel cabinets, light wood cabinets, white walls, an undermount sink and gray countertops
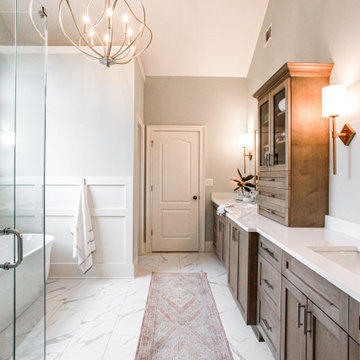
Mid-sized transitional master white tile and porcelain tile porcelain tile, white floor, double-sink and vaulted ceiling bathroom photo in Atlanta with shaker cabinets, light wood cabinets, a one-piece toilet, blue walls, a drop-in sink, quartz countertops, a hinged shower door, white countertops, a niche and a built-in vanity
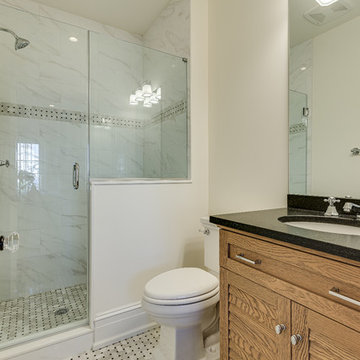
Small beach style kids' white tile and marble tile marble floor and white floor alcove shower photo in Philadelphia with louvered cabinets, light wood cabinets, a one-piece toilet, white walls, a drop-in sink and marble countertops
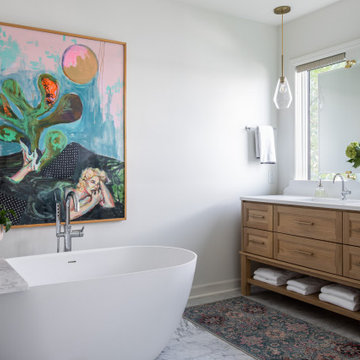
Mid-sized beach style white tile and marble tile marble floor, white floor and double-sink bathroom photo in Minneapolis with shaker cabinets, light wood cabinets, a two-piece toilet, white walls, an undermount sink, quartz countertops, white countertops and a freestanding vanity
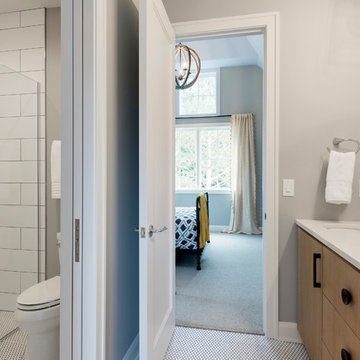
Example of a mid-sized transitional kids' white floor bathroom design in Minneapolis with flat-panel cabinets, light wood cabinets, a one-piece toilet, gray walls, an undermount sink, quartz countertops and white countertops
White Floor Bathroom with Light Wood Cabinets Ideas
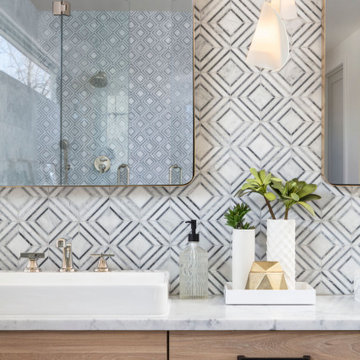
Modern master bathroom in a French modern home, with a wood vanity and marble wall tile
Inspiration for a large modern master white tile and marble tile white floor and double-sink bathroom remodel in Denver with shaker cabinets, light wood cabinets, a vessel sink, marble countertops, white countertops and a built-in vanity
Inspiration for a large modern master white tile and marble tile white floor and double-sink bathroom remodel in Denver with shaker cabinets, light wood cabinets, a vessel sink, marble countertops, white countertops and a built-in vanity
8





