White Floor Laundry Room with Shaker Cabinets Ideas
Refine by:
Budget
Sort by:Popular Today
21 - 40 of 511 photos
Item 1 of 3

Example of a large trendy u-shaped porcelain tile, white floor and vaulted ceiling dedicated laundry room design in Phoenix with a farmhouse sink, shaker cabinets, blue cabinets, quartzite countertops, beige walls, a side-by-side washer/dryer and beige countertops
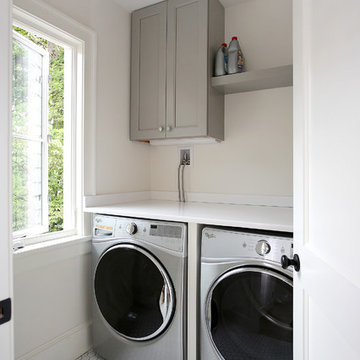
Mid-sized transitional single-wall ceramic tile and white floor dedicated laundry room photo in New York with shaker cabinets, gray cabinets, white walls and a side-by-side washer/dryer
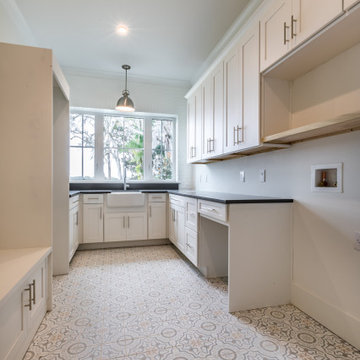
Beautiful laundry/mudroom complete with lake views. Porcelain apron front sink, mud bench, hang dry bar.
Dedicated laundry room - mid-sized farmhouse galley ceramic tile and white floor dedicated laundry room idea in Orlando with a farmhouse sink, shaker cabinets, white cabinets, quartz countertops, white walls, a side-by-side washer/dryer and black countertops
Dedicated laundry room - mid-sized farmhouse galley ceramic tile and white floor dedicated laundry room idea in Orlando with a farmhouse sink, shaker cabinets, white cabinets, quartz countertops, white walls, a side-by-side washer/dryer and black countertops
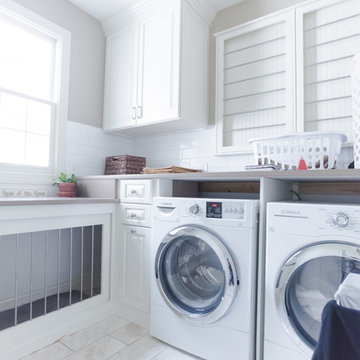
Kitchen, Living Room, Fireplace, Mudroom, Laundry Room, Deck Remodel Custom Living
Designer- Tom Lazzara
After Photos: Jamie Sangar and Justin Simms
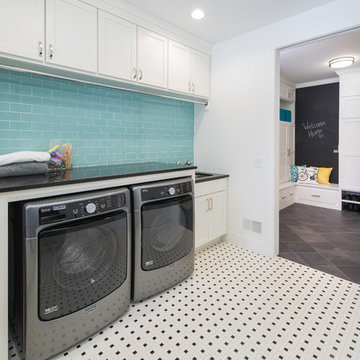
After finalizing the layout for their new build, the homeowners hired SKP Design to select all interior materials and finishes and exterior finishes. They wanted a comfortable inviting lodge style with a natural color palette to reflect the surrounding 100 wooded acres of their property. http://www.skpdesign.com/inviting-lodge
SKP designed three fireplaces in the great room, sunroom and master bedroom. The two-sided great room fireplace is the heart of the home and features the same stone used on the exterior, a natural Michigan stone from Stonemill. With Cambria countertops, the kitchen layout incorporates a large island and dining peninsula which coordinates with the nearby custom-built dining room table. Additional custom work includes two sliding barn doors, mudroom millwork and built-in bunk beds. Engineered wood floors are from Casabella Hardwood with a hand scraped finish. The black and white laundry room is a fresh looking space with a fun retro aesthetic.
Photography: Casey Spring
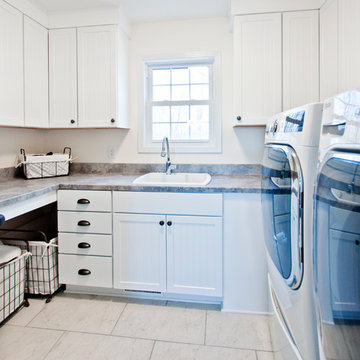
Photography by Melissa M Mills
Inspiration for a mid-sized country u-shaped porcelain tile and white floor dedicated laundry room remodel in Nashville with a drop-in sink, shaker cabinets, white cabinets, laminate countertops, beige walls and a side-by-side washer/dryer
Inspiration for a mid-sized country u-shaped porcelain tile and white floor dedicated laundry room remodel in Nashville with a drop-in sink, shaker cabinets, white cabinets, laminate countertops, beige walls and a side-by-side washer/dryer
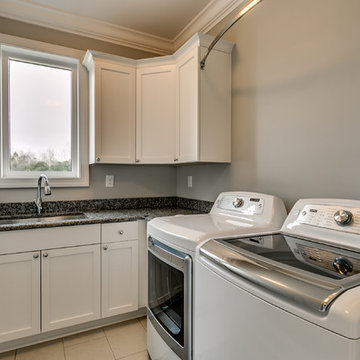
Inspiration for a small contemporary l-shaped white floor dedicated laundry room remodel in Other with an undermount sink, shaker cabinets, white cabinets, quartz countertops, gray walls and a side-by-side washer/dryer

Rodwin Architecture & Skycastle Homes
Location: Boulder, Colorado, USA
Interior design, space planning and architectural details converge thoughtfully in this transformative project. A 15-year old, 9,000 sf. home with generic interior finishes and odd layout needed bold, modern, fun and highly functional transformation for a large bustling family. To redefine the soul of this home, texture and light were given primary consideration. Elegant contemporary finishes, a warm color palette and dramatic lighting defined modern style throughout. A cascading chandelier by Stone Lighting in the entry makes a strong entry statement. Walls were removed to allow the kitchen/great/dining room to become a vibrant social center. A minimalist design approach is the perfect backdrop for the diverse art collection. Yet, the home is still highly functional for the entire family. We added windows, fireplaces, water features, and extended the home out to an expansive patio and yard.
The cavernous beige basement became an entertaining mecca, with a glowing modern wine-room, full bar, media room, arcade, billiards room and professional gym.
Bathrooms were all designed with personality and craftsmanship, featuring unique tiles, floating wood vanities and striking lighting.
This project was a 50/50 collaboration between Rodwin Architecture and Kimball Modern

Example of a large transitional l-shaped ceramic tile and white floor dedicated laundry room design in New York with an undermount sink, shaker cabinets, white cabinets, marble countertops, gray walls and a side-by-side washer/dryer
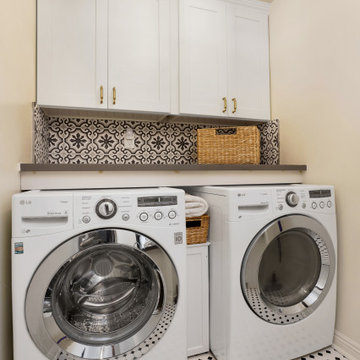
Example of a large transitional l-shaped ceramic tile and white floor dedicated laundry room design in Orange County with a single-bowl sink, shaker cabinets, white cabinets, quartz countertops, white backsplash, ceramic backsplash, white walls, a side-by-side washer/dryer and gray countertops
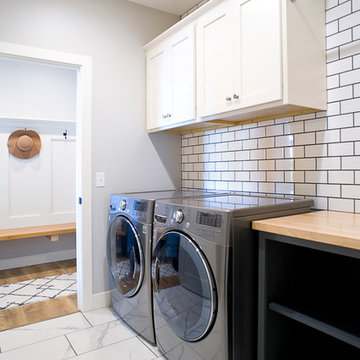
Mid-sized transitional single-wall ceramic tile and white floor dedicated laundry room photo in Other with shaker cabinets, white cabinets, wood countertops, gray walls, a side-by-side washer/dryer and brown countertops
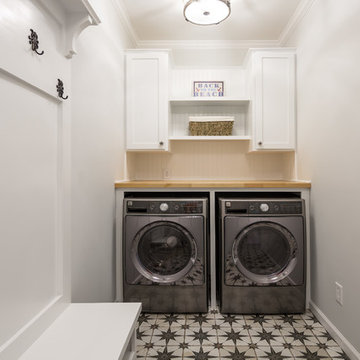
Remodeled interior of house including kitchen with new walk in pantry and custom features, master bath, master bedroom, living room and dining room. Added space by finishing existing screen porch and building floor in vaulted area to create a media room upstairs.
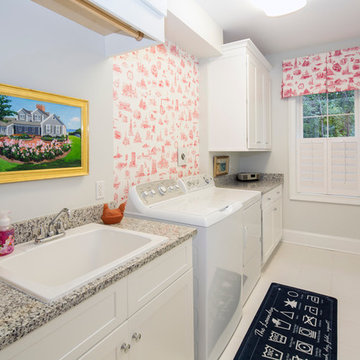
Inspiration for a mid-sized transitional single-wall ceramic tile and white floor dedicated laundry room remodel in Orange County with a drop-in sink, shaker cabinets, white cabinets, laminate countertops, gray walls and a side-by-side washer/dryer
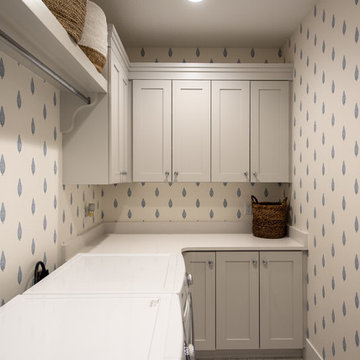
Jared Medley
Mid-sized transitional l-shaped ceramic tile and white floor dedicated laundry room photo in Salt Lake City with an undermount sink, shaker cabinets, white cabinets, quartzite countertops, white walls, a side-by-side washer/dryer and white countertops
Mid-sized transitional l-shaped ceramic tile and white floor dedicated laundry room photo in Salt Lake City with an undermount sink, shaker cabinets, white cabinets, quartzite countertops, white walls, a side-by-side washer/dryer and white countertops

Custom cabinets painted in Sherwin Williams, "Deep Sea Dive" adorn the hard working combined laundry and mud room. The encaustic cement tile does overtime in durability and theatrics.

This laundry room accommodates laundry, art projects, pets and more. We decided to stack the washer and dry to maximize the space as much as possible. We wrapped the counter around the back of the room to give the owners a folding table and included as many cabinets as possible to maximize storage. Our favorite part was the very fun chevron wallpaper.
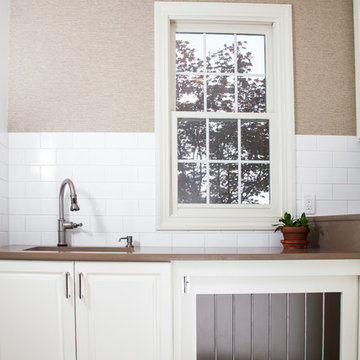
Kitchen, Living Room, Fireplace, Mudroom, Laundry Room, Deck Remodel Custom Living
Designer- Tom Lazzara
After Photos: Jamie Sangar and Justin Simms
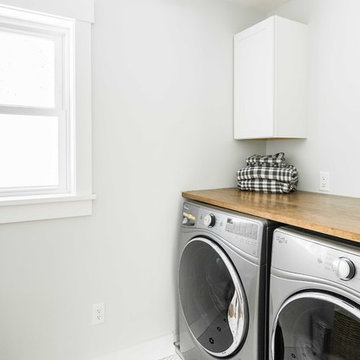
Rustic and modern design elements complement one another in this 2,480 sq. ft. three bedroom, two and a half bath custom modern farmhouse. Abundant natural light and face nailed wide plank white pine floors carry throughout the entire home along with plenty of built-in storage, a stunning white kitchen, and cozy brick fireplace.
Photos by Tessa Manning
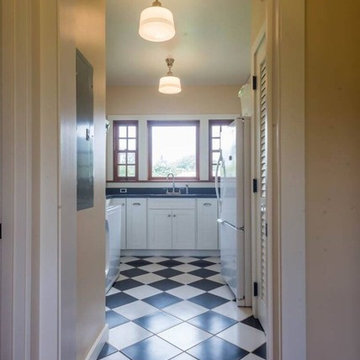
Example of a mid-sized classic u-shaped ceramic tile and white floor dedicated laundry room design in Hawaii with shaker cabinets, white cabinets and beige walls
White Floor Laundry Room with Shaker Cabinets Ideas
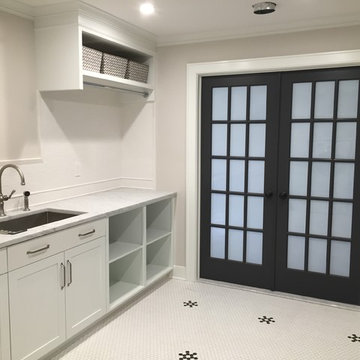
Dedicated laundry room - large transitional l-shaped ceramic tile and white floor dedicated laundry room idea in New York with an undermount sink, shaker cabinets, white cabinets, marble countertops, gray walls and a side-by-side washer/dryer
2





