White Floor Laundry Room with Shaker Cabinets Ideas
Refine by:
Budget
Sort by:Popular Today
41 - 60 of 511 photos
Item 1 of 3
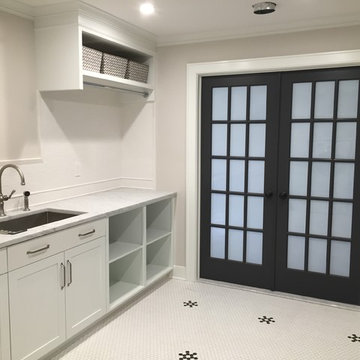
Dedicated laundry room - large transitional l-shaped ceramic tile and white floor dedicated laundry room idea in New York with an undermount sink, shaker cabinets, white cabinets, marble countertops, gray walls and a side-by-side washer/dryer

The original kitchen was a bit longer, but it lacked the walk-in pantry that Dave and his wife both wanted. Dave decided it was worth it to use some of the square footage from the kitchen to build a pantry alongside his custom refrigerator cabinet. Adding a cabinet around the fridge created a sleek built-in look and also provided some additional cabinet storage on top. A cool and creative feature that Dave incorporated in the design is a sheet of metal on the side panel of the fridge cabinet – a perfect place to keep their magnet collection and post-it notes!
The custom cabinets above the washer and dryer compliment the new modern look of the kitchen while also providing better storage space for laundry-related items. This area is also much brighter with an LED can light directly over the work area.
Final Photos by www.impressia.net
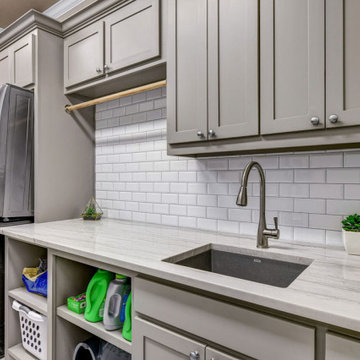
Inspiration for a huge transitional single-wall porcelain tile and white floor utility room remodel in Dallas with an undermount sink, shaker cabinets, gray cabinets, quartzite countertops, gray walls, a stacked washer/dryer and gray countertops
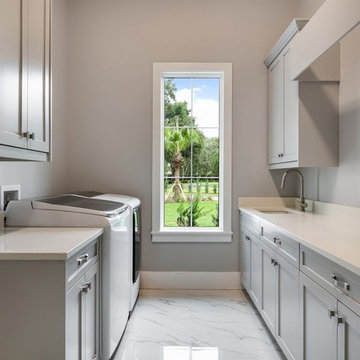
Mid-sized transitional galley marble floor and white floor dedicated laundry room photo in Orlando with an undermount sink, shaker cabinets, gray cabinets, quartz countertops, gray walls, a side-by-side washer/dryer and white countertops
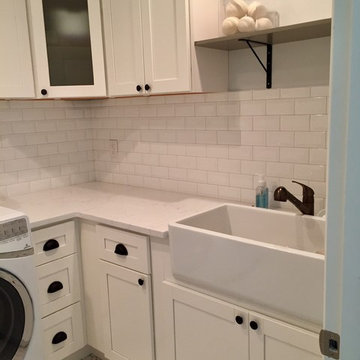
We repurposed a linen closet and added the space to our small laundry room. We also added 4 recessed can lights to replace the single light fixture.
Small country galley porcelain tile and white floor dedicated laundry room photo in Seattle with a farmhouse sink, shaker cabinets, white cabinets, quartz countertops, gray walls and a side-by-side washer/dryer
Small country galley porcelain tile and white floor dedicated laundry room photo in Seattle with a farmhouse sink, shaker cabinets, white cabinets, quartz countertops, gray walls and a side-by-side washer/dryer

Example of a mid-sized farmhouse u-shaped ceramic tile and white floor utility room design in Atlanta with a drop-in sink, shaker cabinets, blue cabinets, laminate countertops, white walls, a side-by-side washer/dryer and white countertops
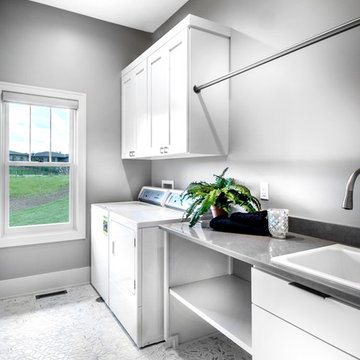
Jackson Studios
Large transitional marble floor and white floor utility room photo in Omaha with a drop-in sink, shaker cabinets, white cabinets, gray walls, a side-by-side washer/dryer and gray countertops
Large transitional marble floor and white floor utility room photo in Omaha with a drop-in sink, shaker cabinets, white cabinets, gray walls, a side-by-side washer/dryer and gray countertops
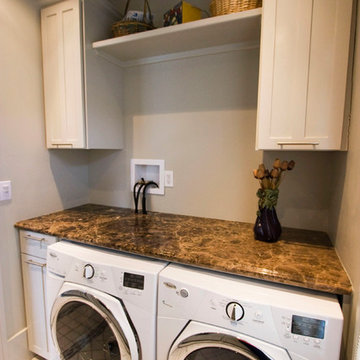
Easy access to the shut offs for the laundry allowed this homeowner to easily shut off the water to the laundry facilities when traveling. A large percentage of flooding occurs in the laundry room.
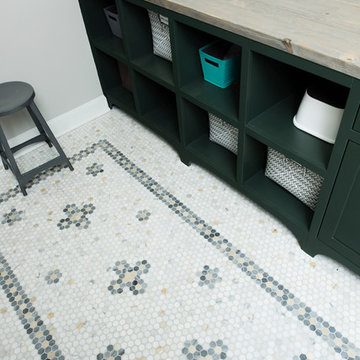
Whonsetler Photography
Mid-sized elegant galley marble floor and white floor dedicated laundry room photo in Indianapolis with a drop-in sink, shaker cabinets, green cabinets, wood countertops, green walls and a side-by-side washer/dryer
Mid-sized elegant galley marble floor and white floor dedicated laundry room photo in Indianapolis with a drop-in sink, shaker cabinets, green cabinets, wood countertops, green walls and a side-by-side washer/dryer
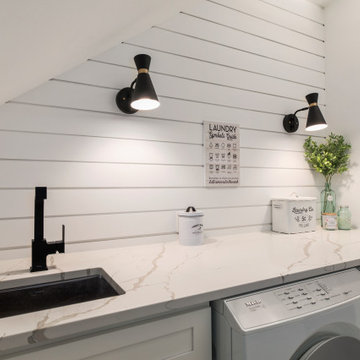
Farmhouse Laundry room
Mid-sized country single-wall porcelain tile and white floor dedicated laundry room photo in Seattle with an undermount sink, shaker cabinets, white cabinets, quartz countertops, white walls, a side-by-side washer/dryer and white countertops
Mid-sized country single-wall porcelain tile and white floor dedicated laundry room photo in Seattle with an undermount sink, shaker cabinets, white cabinets, quartz countertops, white walls, a side-by-side washer/dryer and white countertops

With the original, unfinished laundry room located in the enclosed porch with plywood subflooring and bare shiplap on the walls, our client was ready for a change.
To create a functional size laundry/utility room, Blackline Renovations repurposed part of the enclosed porch and slightly expanded into the original kitchen footprint. With a small space to work with, form and function was paramount. Blackline Renovations’ creative solution involved carefully designing an efficient layout with accessible storage. The laundry room was thus designed with floor-to-ceiling cabinetry and a stacked washer/dryer to provide enough space for a folding station and drying area. The lower cabinet beneath the drying area was even customized to conceal and store a cat litter box. Every square inch was wisely utilized to maximize this small space.
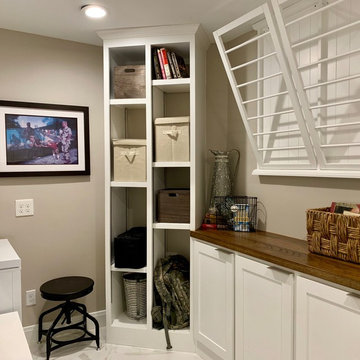
We maximized room space with custom cabinets and shelving
Small transitional u-shaped white floor and marble floor utility room photo in Houston with shaker cabinets, white cabinets, wood countertops, gray walls, a side-by-side washer/dryer and brown countertops
Small transitional u-shaped white floor and marble floor utility room photo in Houston with shaker cabinets, white cabinets, wood countertops, gray walls, a side-by-side washer/dryer and brown countertops
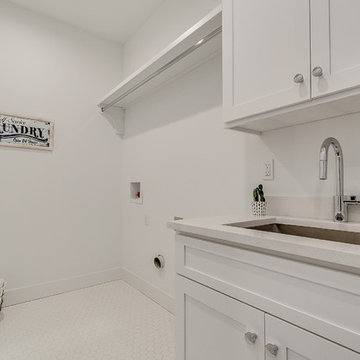
Inspiration for a mid-sized modern galley ceramic tile and white floor dedicated laundry room remodel in Columbus with an undermount sink, shaker cabinets, white cabinets, quartz countertops, white walls, a side-by-side washer/dryer and white countertops
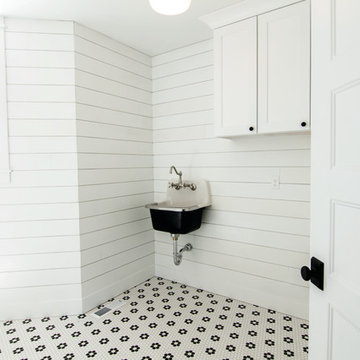
Becky Pospical
Dedicated laundry room - mid-sized farmhouse ceramic tile and white floor dedicated laundry room idea in Other with a farmhouse sink, shaker cabinets, white cabinets, white walls and a side-by-side washer/dryer
Dedicated laundry room - mid-sized farmhouse ceramic tile and white floor dedicated laundry room idea in Other with a farmhouse sink, shaker cabinets, white cabinets, white walls and a side-by-side washer/dryer
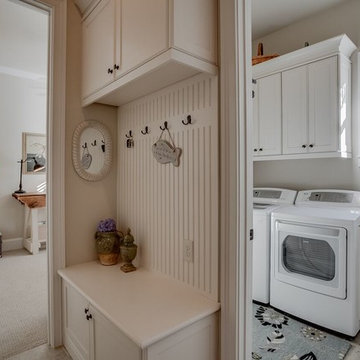
Mid-sized eclectic ceramic tile and white floor utility room photo in Atlanta with shaker cabinets, white cabinets, granite countertops, white walls and a side-by-side washer/dryer
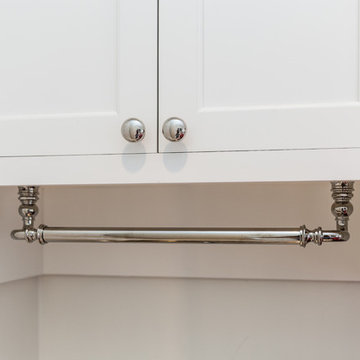
Inspiration for a mid-sized transitional single-wall white floor laundry room remodel in DC Metro with shaker cabinets, white cabinets, white walls and a side-by-side washer/dryer
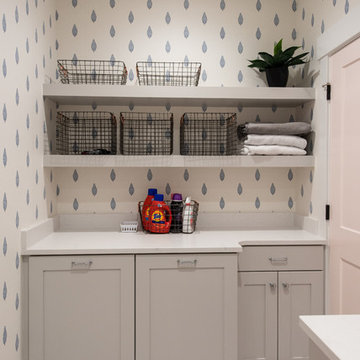
Jared Medley
Dedicated laundry room - mid-sized transitional l-shaped ceramic tile and white floor dedicated laundry room idea in Salt Lake City with an undermount sink, shaker cabinets, white cabinets, quartzite countertops, white walls, a side-by-side washer/dryer and white countertops
Dedicated laundry room - mid-sized transitional l-shaped ceramic tile and white floor dedicated laundry room idea in Salt Lake City with an undermount sink, shaker cabinets, white cabinets, quartzite countertops, white walls, a side-by-side washer/dryer and white countertops
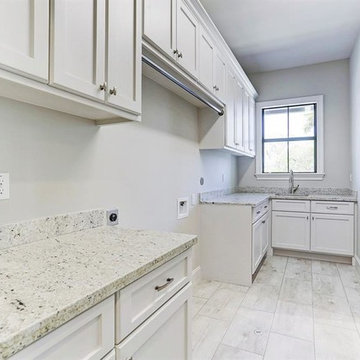
Gorgeously Built by Tommy Cashiola Construction Company in Bellaire, Houston, Texas. Designed by Purser Architectural, Inc.
Utility room - large contemporary l-shaped ceramic tile and white floor utility room idea in Houston with a drop-in sink, shaker cabinets, white cabinets, granite countertops, gray walls, a side-by-side washer/dryer and white countertops
Utility room - large contemporary l-shaped ceramic tile and white floor utility room idea in Houston with a drop-in sink, shaker cabinets, white cabinets, granite countertops, gray walls, a side-by-side washer/dryer and white countertops
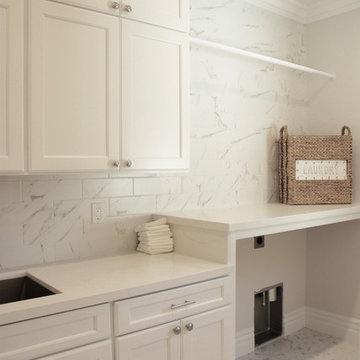
Dedicated laundry room - large traditional galley white floor dedicated laundry room idea in San Francisco with an undermount sink, shaker cabinets, white cabinets, beige walls and a side-by-side washer/dryer
White Floor Laundry Room with Shaker Cabinets Ideas
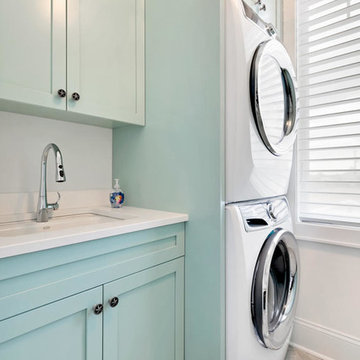
Example of a beach style ceramic tile and white floor dedicated laundry room design in New York with an undermount sink, shaker cabinets, blue cabinets, quartz countertops, white walls, a stacked washer/dryer and white countertops
3





