White Floor Laundry Room with Shaker Cabinets Ideas
Refine by:
Budget
Sort by:Popular Today
101 - 120 of 511 photos
Item 1 of 3

What an amazing transformation that took place on this original 1100 sf kit house, and what an enjoyable project for a friend of mine! This Woodlawn remodel was a complete overhaul of the original home, maximizing every square inch of space. The home is now a 2 bedroom, 1 bath home with a large living room, dining room, kitchen, guest bedroom, and a master bedroom with walk-in closet. While still a way off from retiring, the owner wanted to make this her forever home, with accessibility and aging-in-place in mind. The design took cues from the owner's antique furniture, and bold colors throughout create a vibrant space.
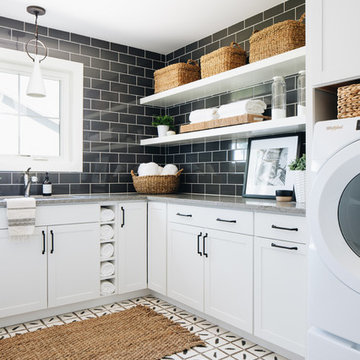
Example of a cottage l-shaped white floor utility room design in Chicago with an undermount sink, shaker cabinets, white cabinets, black walls, a side-by-side washer/dryer and gray countertops
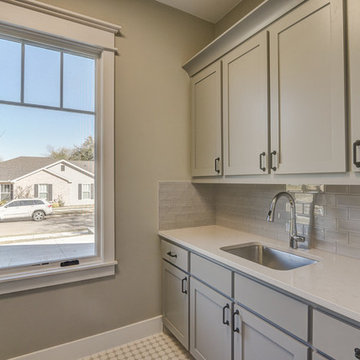
Day Dream Photography
Inspiration for a craftsman single-wall ceramic tile and white floor utility room remodel in Dallas with a drop-in sink, shaker cabinets, gray cabinets, laminate countertops, beige walls, a side-by-side washer/dryer and white countertops
Inspiration for a craftsman single-wall ceramic tile and white floor utility room remodel in Dallas with a drop-in sink, shaker cabinets, gray cabinets, laminate countertops, beige walls, a side-by-side washer/dryer and white countertops
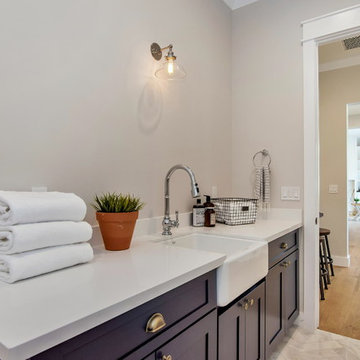
Example of a mid-sized arts and crafts single-wall marble floor and white floor dedicated laundry room design in Phoenix with a farmhouse sink, shaker cabinets, blue cabinets, quartzite countertops, gray walls, a side-by-side washer/dryer and white countertops
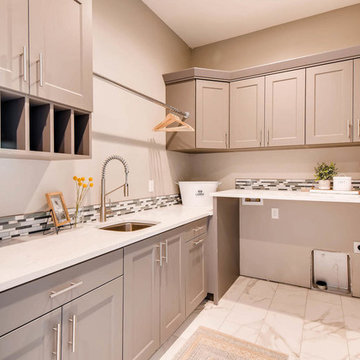
Mid-sized transitional l-shaped marble floor and white floor dedicated laundry room photo in Denver with an undermount sink, shaker cabinets, gray cabinets, quartz countertops, gray walls, a side-by-side washer/dryer and white countertops
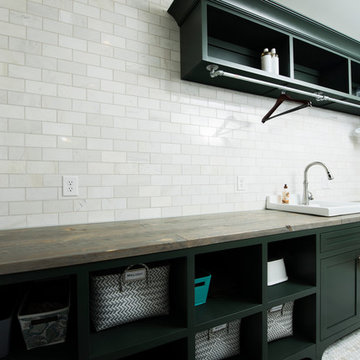
Whonsetler Photography
Mid-sized elegant galley marble floor and white floor dedicated laundry room photo in Indianapolis with a drop-in sink, shaker cabinets, green cabinets, wood countertops, green walls and a side-by-side washer/dryer
Mid-sized elegant galley marble floor and white floor dedicated laundry room photo in Indianapolis with a drop-in sink, shaker cabinets, green cabinets, wood countertops, green walls and a side-by-side washer/dryer
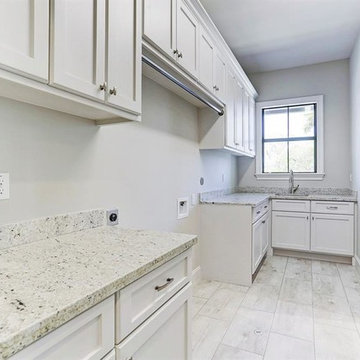
Purser Architectural Custom Home Design built by Tommy Cashiola Custom Homes
Example of a large trendy l-shaped travertine floor and white floor utility room design in Houston with a single-bowl sink, shaker cabinets, white cabinets, granite countertops, gray walls, a side-by-side washer/dryer and white countertops
Example of a large trendy l-shaped travertine floor and white floor utility room design in Houston with a single-bowl sink, shaker cabinets, white cabinets, granite countertops, gray walls, a side-by-side washer/dryer and white countertops
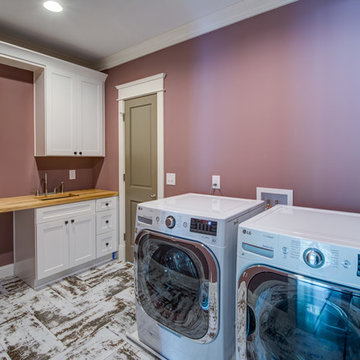
Dedicated laundry room - large transitional single-wall white floor dedicated laundry room idea in Atlanta with an undermount sink, shaker cabinets, white cabinets, wood countertops, a side-by-side washer/dryer, beige countertops and purple walls
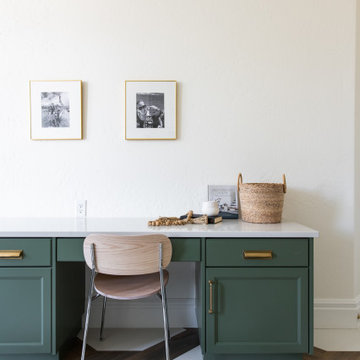
Example of a large transitional u-shaped porcelain tile, white floor and vaulted ceiling utility room design in Salt Lake City with a farmhouse sink, shaker cabinets, green cabinets, quartz countertops, white walls, a stacked washer/dryer and white countertops
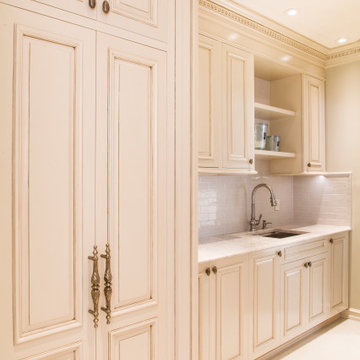
Custom made elegant Laundry Room, cream color, classic hand carved details.
Inspiration for a mid-sized timeless single-wall ceramic tile and white floor dedicated laundry room remodel in New York with shaker cabinets, beige cabinets, quartz countertops, white backsplash, beige walls, an integrated washer/dryer and beige countertops
Inspiration for a mid-sized timeless single-wall ceramic tile and white floor dedicated laundry room remodel in New York with shaker cabinets, beige cabinets, quartz countertops, white backsplash, beige walls, an integrated washer/dryer and beige countertops
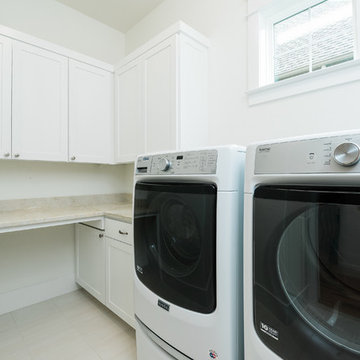
Modern Farmhouse Custom Home Design by Purser Architectural. Photography by White Orchid Photography. Granbury, Texas
Example of a mid-sized farmhouse u-shaped travertine floor and white floor utility room design in Dallas with shaker cabinets, white cabinets, granite countertops, white walls, a side-by-side washer/dryer and white countertops
Example of a mid-sized farmhouse u-shaped travertine floor and white floor utility room design in Dallas with shaker cabinets, white cabinets, granite countertops, white walls, a side-by-side washer/dryer and white countertops
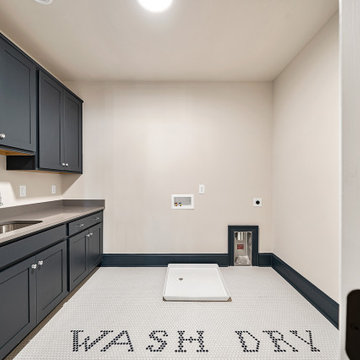
Large elegant l-shaped porcelain tile and white floor dedicated laundry room photo in Raleigh with an undermount sink, shaker cabinets, blue cabinets, quartz countertops, white walls, a side-by-side washer/dryer and gray countertops
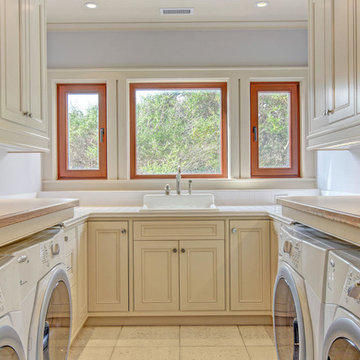
Example of a large arts and crafts u-shaped porcelain tile and white floor laundry room design in Other with a farmhouse sink, shaker cabinets, white cabinets, tile countertops, white walls and a side-by-side washer/dryer
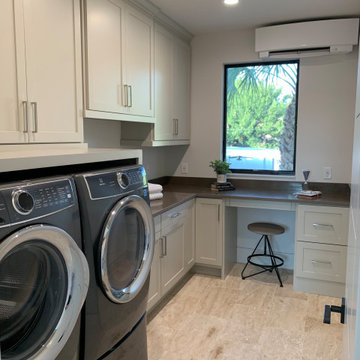
Example of a 1950s l-shaped travertine floor and white floor dedicated laundry room design in Tampa with an undermount sink, shaker cabinets, gray cabinets, granite countertops, white walls, a side-by-side washer/dryer and brown countertops
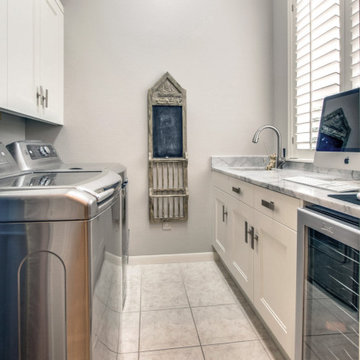
We feel a waterfall of emotion when we enter this monochromatic kitchen. The focus of this remodel was to update the clean lines and maintain the modern style. This was accomplished through the use of a bright white shaker style cabinet with a contemporary 2 step style and built-in appliances. The client expressed that organization and functionality of their cabinet interiors was a priority for them so we incorporated utensil, drawer and corner storage solutions that transfer their items with the slightest pull. A waterfall edge on the peninsula counter top shows off the beautiful marble stone and creates a feature unique to this kitchen.
Please note that phase I, the kitchen, was completed while Kay was employed by Redstone Kitchens. She served as the project manager and oversaw all aspects of kitchen design planning, cabinetry procurement, and material/fixture selection. Photos by Barrett Woodward of Showcase Photographers
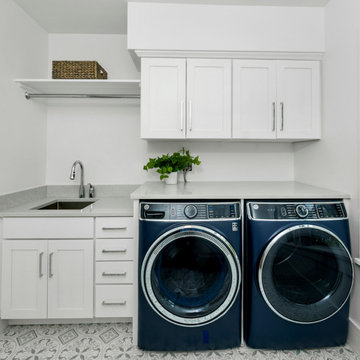
Mid-sized beach style ceramic tile and white floor dedicated laundry room photo in Boston with an undermount sink, shaker cabinets, white cabinets, quartz countertops, gray backsplash, quartz backsplash, white walls, a side-by-side washer/dryer and gray countertops
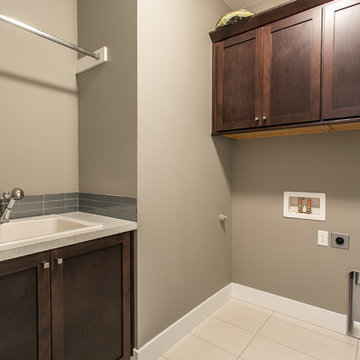
Inspiration for a mid-sized transitional l-shaped porcelain tile and white floor dedicated laundry room remodel in Seattle with a drop-in sink, shaker cabinets, medium tone wood cabinets, laminate countertops, gray walls and a side-by-side washer/dryer
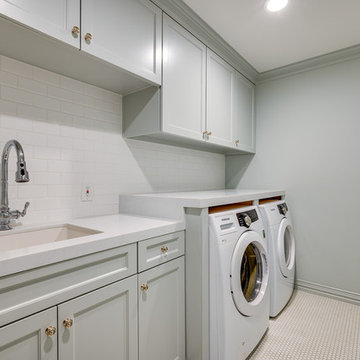
Example of a ceramic tile and white floor utility room design in Dallas with an undermount sink, shaker cabinets, quartz countertops, a side-by-side washer/dryer and white countertops

With the large addition, we designed a 2nd floor laundry room at the start of the main suite. Located in between all the bedrooms and bathrooms, this room's function is a 10 out of 10. We added a sink and plenty of cabinet storage. Not seen is a closet on the other wall that holds the iron and other larger items.
White Floor Laundry Room with Shaker Cabinets Ideas
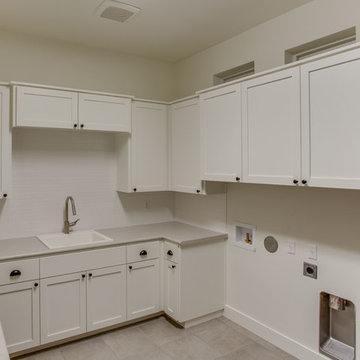
Four Walls Photography
Inspiration for a mid-sized transitional u-shaped porcelain tile and white floor dedicated laundry room remodel in Austin with a drop-in sink, white cabinets, white walls, a side-by-side washer/dryer, shaker cabinets, solid surface countertops and gray countertops
Inspiration for a mid-sized transitional u-shaped porcelain tile and white floor dedicated laundry room remodel in Austin with a drop-in sink, white cabinets, white walls, a side-by-side washer/dryer, shaker cabinets, solid surface countertops and gray countertops
6





