White Floor Laundry Room with Shaker Cabinets Ideas
Refine by:
Budget
Sort by:Popular Today
61 - 80 of 511 photos
Item 1 of 3
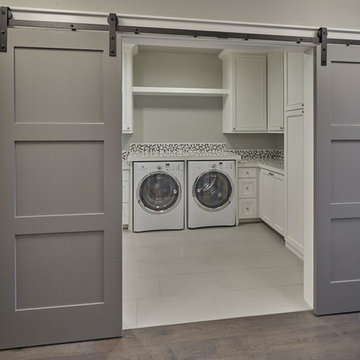
DC Fine Homes Inc.
Dedicated laundry room - mid-sized craftsman u-shaped porcelain tile and white floor dedicated laundry room idea in Portland with shaker cabinets, white cabinets, gray walls, a side-by-side washer/dryer and a drop-in sink
Dedicated laundry room - mid-sized craftsman u-shaped porcelain tile and white floor dedicated laundry room idea in Portland with shaker cabinets, white cabinets, gray walls, a side-by-side washer/dryer and a drop-in sink
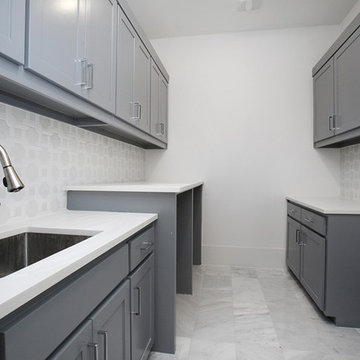
Laundry room - large transitional galley marble floor and white floor laundry room idea in Dallas with an undermount sink, shaker cabinets, gray cabinets, quartz countertops, white walls, an integrated washer/dryer and white countertops
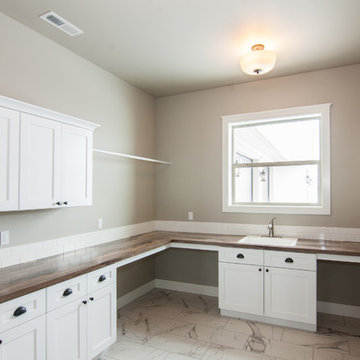
Becky Pospical
Example of a huge transitional u-shaped ceramic tile and white floor dedicated laundry room design in Seattle with a drop-in sink, shaker cabinets, white cabinets, laminate countertops, gray walls and a side-by-side washer/dryer
Example of a huge transitional u-shaped ceramic tile and white floor dedicated laundry room design in Seattle with a drop-in sink, shaker cabinets, white cabinets, laminate countertops, gray walls and a side-by-side washer/dryer
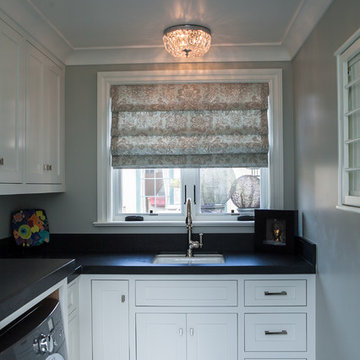
Mid-sized l-shaped marble floor and white floor dedicated laundry room photo in Orange County with a drop-in sink, shaker cabinets, white cabinets, quartz countertops, gray walls and a side-by-side washer/dryer
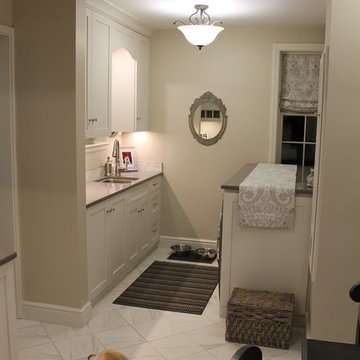
A Marcus Daly Home Historic home renovation from the 1930's updated with modern cabinets. Done in Columbia Cabinets, PP430 Shaker Style cabinets in a Silver Cloud painted finish to match the existing 1930's cabinetry. Removable decorative door panel on the side of the washer dryer area makes accessing the dry vent hose a breeze!
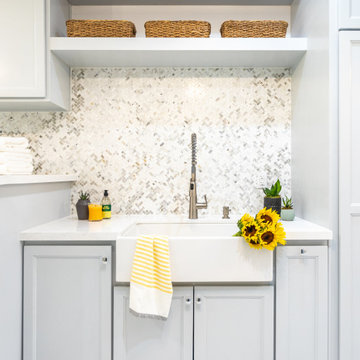
Inspiration for a contemporary porcelain tile and white floor laundry room remodel in Tampa with a farmhouse sink, shaker cabinets, blue cabinets, quartzite countertops, multicolored backsplash, marble backsplash and blue walls
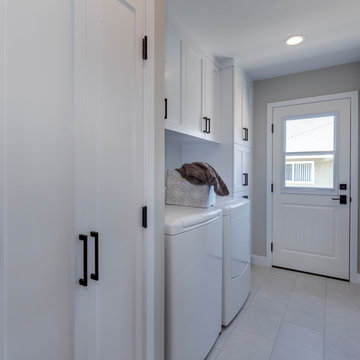
This Transitional Whole Home Remodel required that the interior of the home be gutted in order to create the open concept kitchen / great room. The floors, walls and roofs were all reinsulated. The exterior was also updated with new stucco, paint and roof. Note the craftsman style front door in black! We also updated the plumbing, electrical and mechanical. The location and size of the new windows were all optimized for lighting. Adding to the homes new look are Louvered Shutters on all of the windows. The homeowners couldn’t be happier with their NEW home!
The kitchen features white shaker cabinet doors and Torquay Cambria countertops. White subway tile is warmed by the Dark Oak Wood floor. The home office space was customized for the homeowners. It features white shaker style cabinets and a custom built-in desk to optimize space and functionality. The master bathroom features DeWils cabinetry in walnut with a shadow gray stain. The new vanity cabinet was specially designed to offer more storage. The stylistic niche design in the shower runs the entire width of the shower for a modernized and clean look. The same Cambria countertop is used in the bathrooms as was used in the kitchen. "Natural looking" materials, subtle with various surface textures in shades of white and gray, contrast the vanity color. The shower floor is Stone Cobbles while the bathroom flooring is a white concrete looking tile, both from DalTile. The Wood Looking Shower Tiles are from Arizona Tile. The hall or guest bathroom features the same materials as the master bath but also offers the homeowners a bathtub. The laundry room has white shaker style custom built in tall and upper cabinets. The flooring in the laundry room matches the bathroom flooring.

Photography by Starboard & Port of Springfield, Missouri.
Example of a mid-sized mountain style galley white floor dedicated laundry room design in Other with a single-bowl sink, shaker cabinets, beige cabinets, green walls, a side-by-side washer/dryer and gray countertops
Example of a mid-sized mountain style galley white floor dedicated laundry room design in Other with a single-bowl sink, shaker cabinets, beige cabinets, green walls, a side-by-side washer/dryer and gray countertops
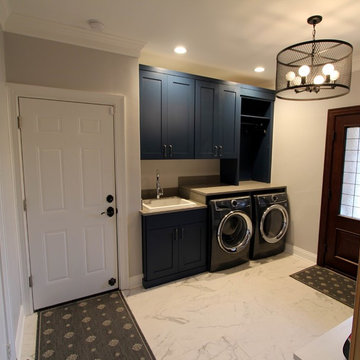
The Laundry - The old mudroom was small and confining. By "bumping out" into the (now used for parking) garage, the foot print was greatly increased adding more function and storage. The "fossil gray" quartz countertops have custom cutouts allowing access to the washer/dryer hookups.
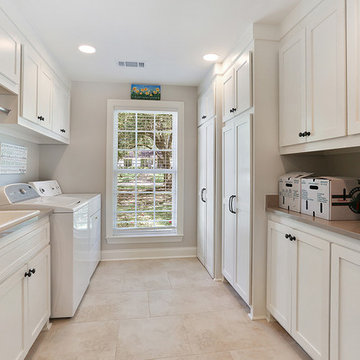
Utility room - transitional ceramic tile and white floor utility room idea in New Orleans with a drop-in sink, shaker cabinets, white cabinets, quartz countertops, white walls and a side-by-side washer/dryer
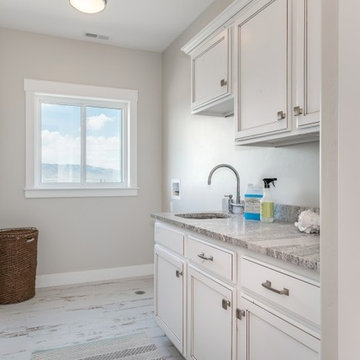
Ann Parris
Example of a mid-sized beach style single-wall ceramic tile and white floor dedicated laundry room design in Salt Lake City with an undermount sink, shaker cabinets, white cabinets, granite countertops, gray walls and a side-by-side washer/dryer
Example of a mid-sized beach style single-wall ceramic tile and white floor dedicated laundry room design in Salt Lake City with an undermount sink, shaker cabinets, white cabinets, granite countertops, gray walls and a side-by-side washer/dryer

Inspiration for a mid-sized contemporary single-wall ceramic tile and white floor laundry room remodel in Seattle with an undermount sink, shaker cabinets, green cabinets, quartz countertops, multicolored backsplash, glass tile backsplash, white walls, a side-by-side washer/dryer and white countertops
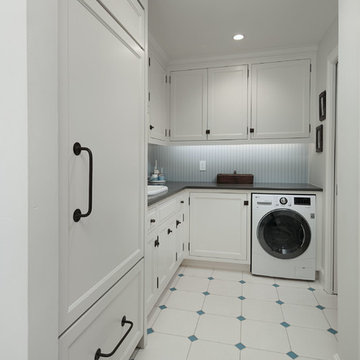
The laundry room just became a destination space! The cabinetry is a throw-back to a bygone era. It was wonderful then, and it is wonderful now.
Photo: Voelker Photo LLC
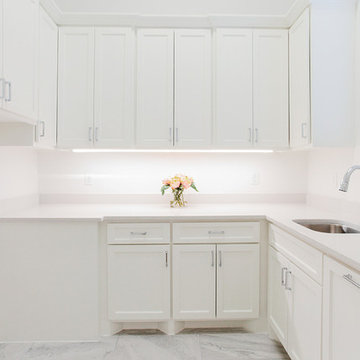
Set discretely off the kitchen is a large utility room with upper and lower cabinets, lots of quartz counter space, and an area reserved for washer and gas or electric dryer. A perfect place to store cleaning supplies.
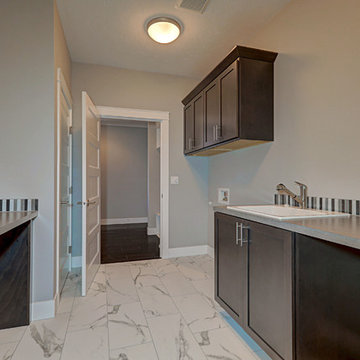
Dedicated laundry room - mid-sized contemporary galley porcelain tile and white floor dedicated laundry room idea in Seattle with a drop-in sink, shaker cabinets, dark wood cabinets, laminate countertops, gray walls and a side-by-side washer/dryer
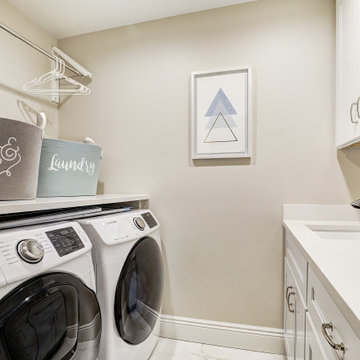
Custom Laundry Room
Small transitional galley ceramic tile and white floor dedicated laundry room photo in New York with an undermount sink, shaker cabinets, white cabinets, quartz countertops, gray walls, a side-by-side washer/dryer and white countertops
Small transitional galley ceramic tile and white floor dedicated laundry room photo in New York with an undermount sink, shaker cabinets, white cabinets, quartz countertops, gray walls, a side-by-side washer/dryer and white countertops
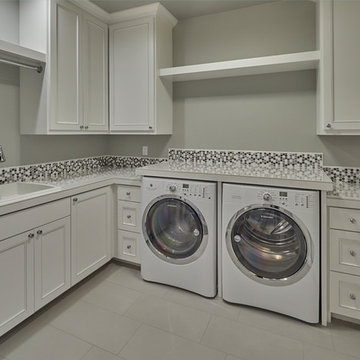
DC Fine Homes Inc.
Example of a mid-sized arts and crafts u-shaped porcelain tile and white floor dedicated laundry room design in Portland with a drop-in sink, shaker cabinets, white cabinets, gray walls and a side-by-side washer/dryer
Example of a mid-sized arts and crafts u-shaped porcelain tile and white floor dedicated laundry room design in Portland with a drop-in sink, shaker cabinets, white cabinets, gray walls and a side-by-side washer/dryer
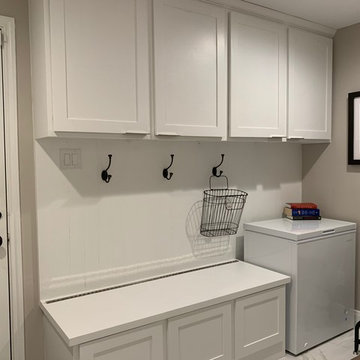
Custom Hinged bench for storage
Utility room - small transitional u-shaped marble floor and white floor utility room idea in Houston with shaker cabinets, white cabinets, wood countertops, gray walls, a side-by-side washer/dryer and brown countertops
Utility room - small transitional u-shaped marble floor and white floor utility room idea in Houston with shaker cabinets, white cabinets, wood countertops, gray walls, a side-by-side washer/dryer and brown countertops
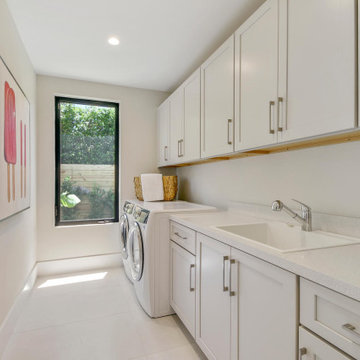
Example of a mid-sized minimalist porcelain tile and white floor dedicated laundry room design in Miami with a drop-in sink, shaker cabinets, white cabinets, granite countertops, white walls, a side-by-side washer/dryer and white countertops
White Floor Laundry Room with Shaker Cabinets Ideas
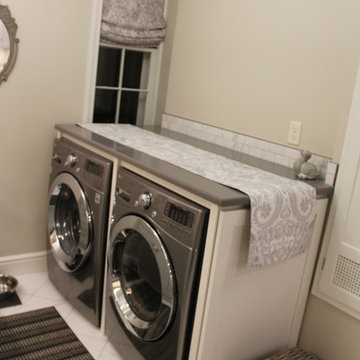
A Marcus Daly Home Historic home renovation from the 1930's updated with modern cabinets. Done in Columbia Cabinets, PP430 Shaker Style cabinets in a Silver Cloud painted finish to match the existing 1930's cabinetry. Removable decorative door panel on the side of the washer dryer area makes accessing the dry vent hose a breeze!
4





