All Wall Treatments White Floor Living Room Ideas
Sort by:Popular Today
101 - 120 of 897 photos

If this isn't the perfect place to take a nap or read a book, I don't know what is! This amazing farmhouse style living room brings a new definition to cozy. Everything from the comforting colors to a very comfortable couch and chair. With the addition of a new vinyl bow window, we were able to accent the bright colors and truly make them pop. It's also the perfect little nook for you or your kids to sit on and admire a sunny or rainy day!

ELEGANT CONTEMPORARY LIVING ROOM WITH AN INFUSION OF MODERN GLAM
Inspiration for a large contemporary formal and open concept carpeted, white floor, vaulted ceiling and wall paneling living room remodel in New York with white walls, no fireplace and no tv
Inspiration for a large contemporary formal and open concept carpeted, white floor, vaulted ceiling and wall paneling living room remodel in New York with white walls, no fireplace and no tv
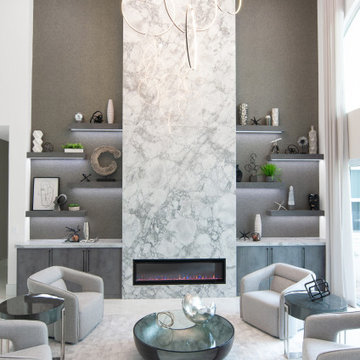
Custom build marble fireplace build out
Custom cabinets and floating shelves with LED Lighting
Area Rug 9' x 12'
Custom swivel chairs
Custom coffee table
Custom sheer drapery panels
LED chandeliers
Wallpaper
Accessories
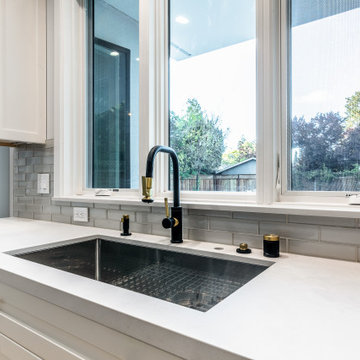
Modern chic living room with white oak hardwood floors, shiplap accent wall, white & gray paint, white oak shelves, indoor-outdoor style doors, tiled fireplace, white oak glass railing, black glass entry door with gold hardware, wood stairs treads, and high-end select designers' furnishings.
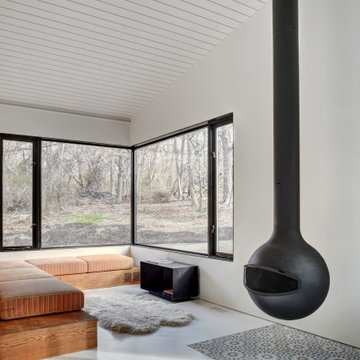
Inspiration for a modern open concept white floor, vaulted ceiling and shiplap wall living room remodel in New York with white walls and a hanging fireplace

This is the view of the stairs showing the wall that was built after we removed the railing. The stair treads were carpeted and the risers were painted
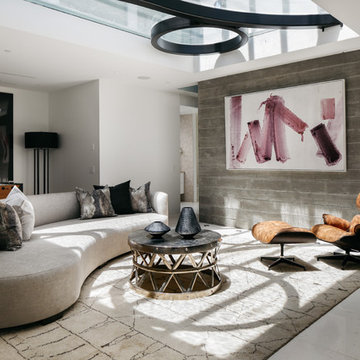
Virtually Here Studios
Large trendy open concept white floor, vaulted ceiling and brick wall living room photo in Los Angeles with white walls, a standard fireplace and a brick fireplace
Large trendy open concept white floor, vaulted ceiling and brick wall living room photo in Los Angeles with white walls, a standard fireplace and a brick fireplace
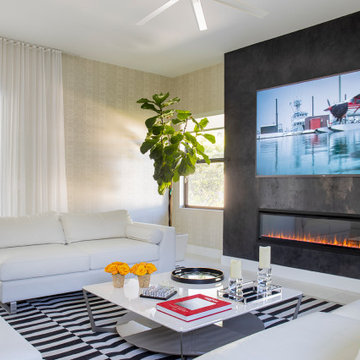
Our clients moved from Dubai to Miami and hired us to transform a new home into a Modern Moroccan Oasis. Our firm truly enjoyed working on such a beautiful and unique project.
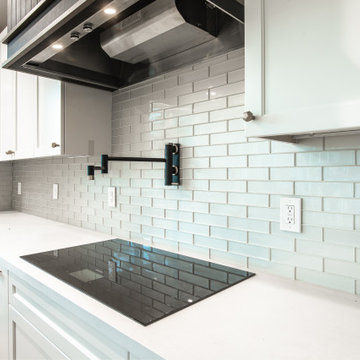
Modern chic living room with white oak hardwood floors, shiplap accent wall, white & gray paint, white oak shelves, indoor-outdoor style doors, tiled fireplace, white oak glass railing, black glass entry door with gold hardware, wood stairs treads, and high-end select designers' furnishings.

2019 Addition/Remodel by Steven Allen Designs, LLC - Featuring Clean Subtle lines + 42" Front Door + 48" Italian Tiles + Quartz Countertops + Custom Shaker Cabinets + Oak Slat Wall and Trim Accents + Design Fixtures + Artistic Tiles + Wild Wallpaper + Top of Line Appliances
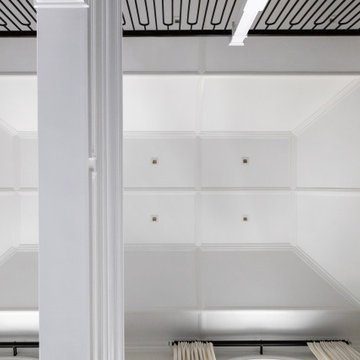
custom applied moldings
custom recessed lighting
custom railing design and installation
Inspiration for a large transitional formal and open concept marble floor, white floor, coffered ceiling and wood wall living room remodel in Baltimore with white walls, a standard fireplace, a stone fireplace and a media wall
Inspiration for a large transitional formal and open concept marble floor, white floor, coffered ceiling and wood wall living room remodel in Baltimore with white walls, a standard fireplace, a stone fireplace and a media wall
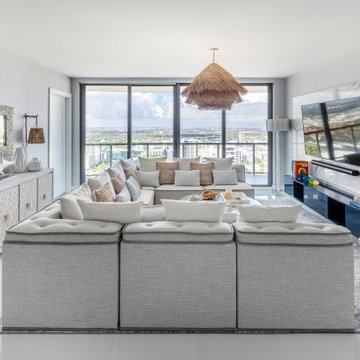
Every inch of this 4,200-square-foot condo on Las Olas—two units combined into one inside the tallest building in Fort Lauderdale—is dripping with glamour, starting right away in the entrance with Phillip Jeffries’ Cloud wallpaper and crushed velvet gold chairs by Koket. Along with tearing out some of the bathrooms and installing sleek and chic new vanities, Laure Nell Interiors outfitted the residence with all the accoutrements that make it perfect for the owners—two doctors without children—to enjoy an evening at home alone or entertaining friends and family. On one side of the condo, we turned the previous kitchen into a wet bar off the family room. Inspired by One Hotel, the aesthetic here gives off permanent vacation vibes. A large rattan light fixture sets a beachy tone above a custom-designed oversized sofa. Also on this side of the unit, a light and bright guest bedroom, affectionately named the Bali Room, features Phillip Jeffries’ silver leaf wallpaper and heirloom artifacts that pay homage to the Indian heritage of one of the owners. In another more-moody guest room, a Currey and Co. Grand Lotus light fixture gives off a golden glow against Phillip Jeffries’ dip wallcovering behind an emerald green bed, while an artist hand painted the look on each wall. The other side of the condo took on an aesthetic that reads: The more bling, the better. Think crystals and chrome and a 78-inch circular diamond chandelier. The main kitchen, living room (where we custom-surged together Surya rugs), dining room (embellished with jewelry-like chain-link Yale sconces by Arteriors), office, and master bedroom (overlooking downtown and the ocean) all reside on this side of the residence. And then there’s perhaps the jewel of the home: the powder room, illuminated by Tom Dixon pendants. The homeowners hiked Machu Picchu together and fell in love with a piece of art on their trip that we designed the entire bathroom around. It’s one of many personal objets found throughout the condo, making this project a true labor of love.
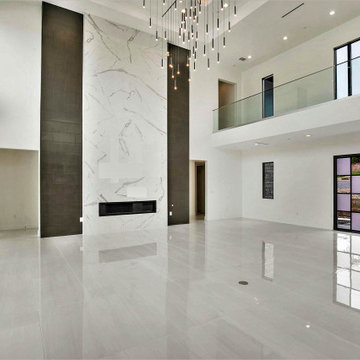
Great Room
Inspiration for a large modern formal and open concept porcelain tile, white floor, coffered ceiling and wallpaper living room remodel in Austin with white walls, a tile fireplace and a wall-mounted tv
Inspiration for a large modern formal and open concept porcelain tile, white floor, coffered ceiling and wallpaper living room remodel in Austin with white walls, a tile fireplace and a wall-mounted tv
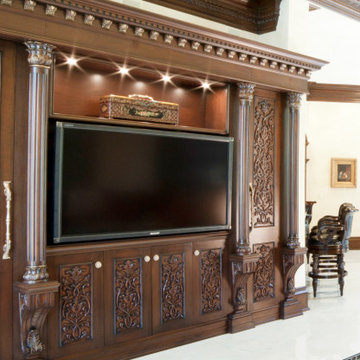
The dark mahogany stained interior elements bring a sense of uniqueness to the overall composition of the space. Adorned with rich hand carved details, the darker tones of the material itself allow for the intricate details to be highlighted even more. Using these contrasting tones to bring out the most out of each element in the space.
For more projects visit our website wlkitchenandhome.com
.
.
.
#livingroom #luxurylivingroom #livingroomideas #residentialinteriors #luxuryhomedesign #luxuryfurniture #luxuryinteriordesign #elegantfurniture #mansiondesing #tvunit #luxurytvunit #tvunitdesign #fireplace #manteldesign #woodcarving #homebar #entertainmentroom #carvedfurniture #tvcabinet #custombar #classicfurniture #cofferedceiling #woodworker #newjerseyfurniture #ornatefurniture #bardesigner #furnituredesigner #newyorkfurniture #classicdesigner
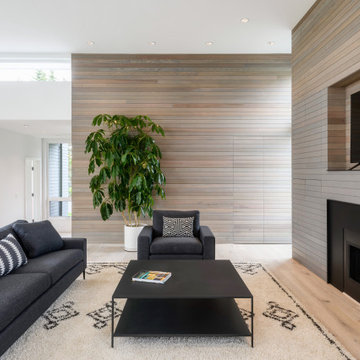
Mid-sized trendy light wood floor, white floor and shiplap wall living room photo in Seattle with white walls, a standard fireplace and a tv stand
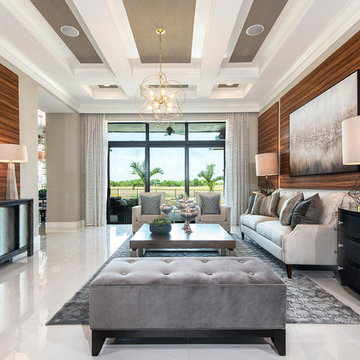
This Living Area is anything but formal, with flanking oiled olivewood Laminate Formica panels, creating a striking backdrop on both the cozy seating arrangement, and the opposite wall.
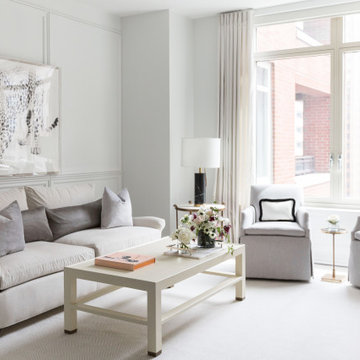
Inspiration for a transitional open concept carpeted, white floor and wall paneling living room remodel in Philadelphia with white walls
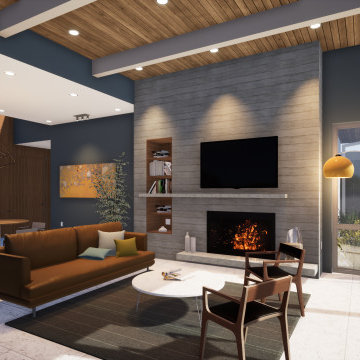
The large living/dining room opens to the pool and outdoor entertainment area through a large set of sliding pocket doors. The walnut wall leads from the entry into the main space of the house and conceals the laundry room and garage door. A built-in bar faces the backyard and adds to the entertainment potential for the house.

This Rivers Spencer living room was designed with the idea of livable luxury in mind. Using soft tones of blues, taupes, and whites the space is serene and comfortable for the home owner.
All Wall Treatments White Floor Living Room Ideas

Great Room
Large minimalist formal and open concept porcelain tile, white floor, coffered ceiling and wallpaper living room photo in Austin with white walls, a tile fireplace and a wall-mounted tv
Large minimalist formal and open concept porcelain tile, white floor, coffered ceiling and wallpaper living room photo in Austin with white walls, a tile fireplace and a wall-mounted tv
6





