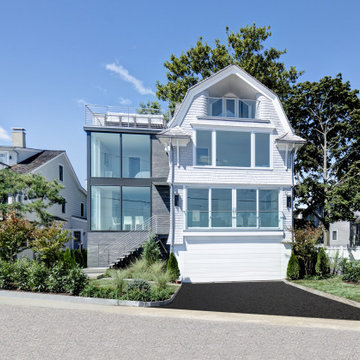White Four-Story Exterior Home Ideas
Refine by:
Budget
Sort by:Popular Today
41 - 60 of 242 photos
Item 1 of 3
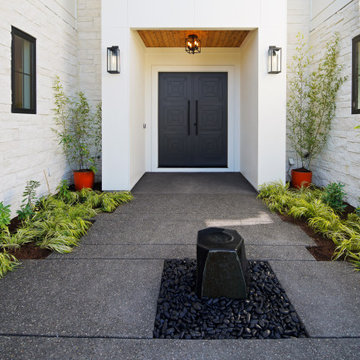
Modern Italian home front-facing balcony featuring three outdoor-living areas, six bedrooms, two garages, and a living driveway.
Huge modern white four-story house exterior idea in Portland with a brown roof
Huge modern white four-story house exterior idea in Portland with a brown roof
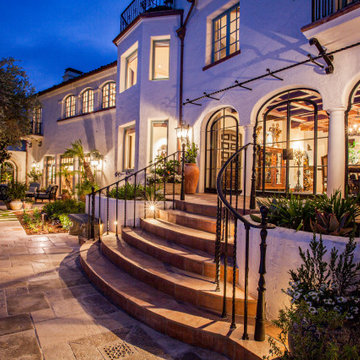
Example of a large french country white four-story stucco house exterior design in San Diego with a tile roof
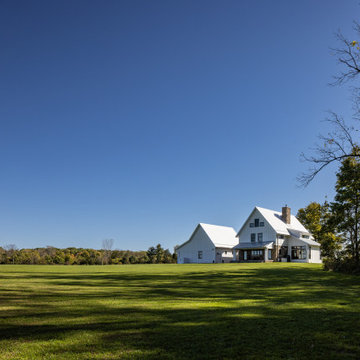
This modern farmhouse is a custom home in Findlay, Ohio.
Large cottage white four-story concrete fiberboard and board and batten exterior home photo in Columbus with a metal roof and a gray roof
Large cottage white four-story concrete fiberboard and board and batten exterior home photo in Columbus with a metal roof and a gray roof
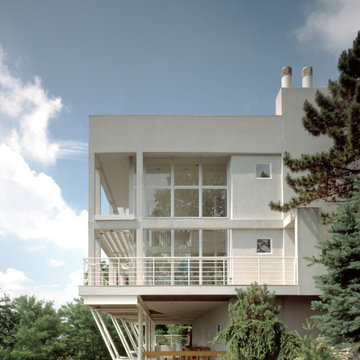
West Elevation
Example of a large trendy white four-story stucco exterior home design in Cincinnati
Example of a large trendy white four-story stucco exterior home design in Cincinnati
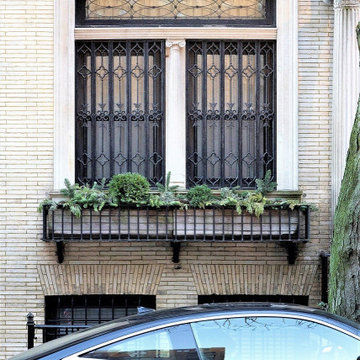
Large elegant white four-story stone townhouse exterior photo in New York
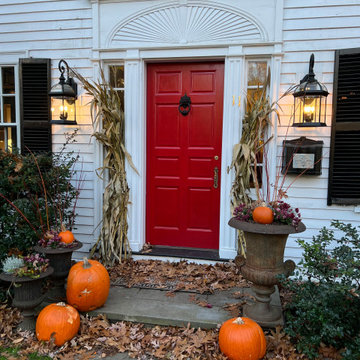
Originally designed by renowned architect Miles Standish in 1930, this gorgeous New England Colonial underwent a 1960s addition by Richard Wills of the elite Royal Barry Wills architecture firm - featured in Life Magazine in both 1938 & 1946 for his classic Cape Cod & Colonial home designs. The addition included an early American pub w/ beautiful pine-paneled walls, full bar, fireplace & abundant seating as well as a country living room.
We Feng Shui'ed and refreshed this classic home, providing modern touches, but remaining true to the original architect's vision.
On the front door: Heritage Red by Benjamin Moore.
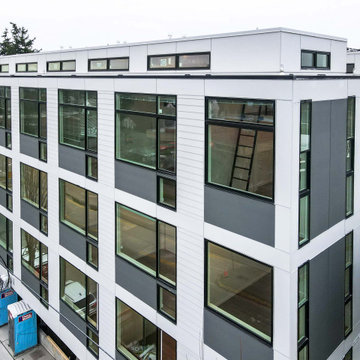
A precise and modernized style designed with James Hardie fiber cement exterior material.
Inspiration for a huge modern white four-story concrete fiberboard and board and batten exterior home remodel in Seattle with a mixed material roof and a white roof
Inspiration for a huge modern white four-story concrete fiberboard and board and batten exterior home remodel in Seattle with a mixed material roof and a white roof
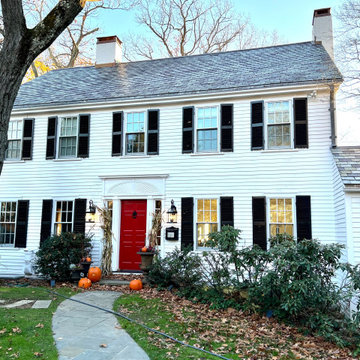
Originally designed by renowned architect Miles Standish in 1930, this gorgeous New England Colonial underwent a 1960s addition by Richard Wills of the elite Royal Barry Wills architecture firm - featured in Life Magazine in both 1938 & 1946 for his classic Cape Cod & Colonial home designs. The addition included an early American pub w/ beautiful pine-paneled walls, full bar, fireplace & abundant seating as well as a country living room.
We Feng Shui'ed and refreshed this classic home, providing modern touches, but remaining true to the original architect's vision.
On the front door: Heritage Red by Benjamin Moore.

A combination of white-yellow siding made from Hardie fiber cement creates visual connections between spaces giving us a good daylighting channeling such youthful freshness and joy!
.
.
#homerenovation #whitehome #homeexterior #homebuild #exteriorrenovation #fibercement #exteriorhome #whiteexterior #exteriorsiding #fibrecement#timelesshome #renovation #build #timeless #exterior #fiber #cement #fibre #siding #hardie #homebuilder #newbuildhome #homerenovations #homebuilding #customhomebuilder #homebuilders #finehomebuilding #buildingahome #newhomebuilder

A combination of white-yellow siding made from Hardie fiber cement creates visual connections between spaces giving us a good daylighting channeling such youthful freshness and joy!
.
.
#homerenovation #whitehome #homeexterior #homebuild #exteriorrenovation #fibercement #exteriorhome #whiteexterior #exteriorsiding #fibrecement#timelesshome #renovation #build #timeless #exterior #fiber #cement #fibre #siding #hardie #homebuilder #newbuildhome #homerenovations #homebuilding #customhomebuilder #homebuilders #finehomebuilding #buildingahome #newhomebuilder
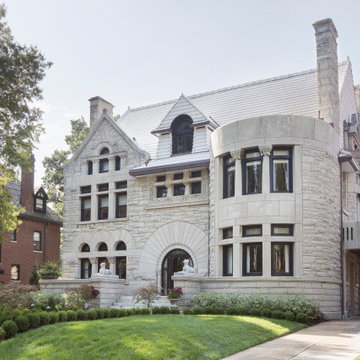
Eclectic white four-story stone exterior home idea in St Louis with a shingle roof and a white roof
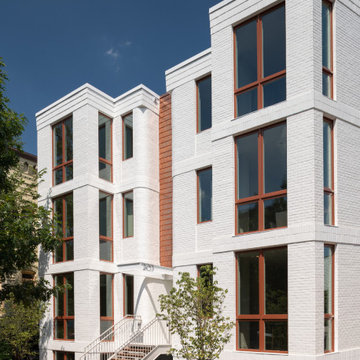
Inspiration for a mid-sized transitional white four-story brick exterior home remodel in DC Metro
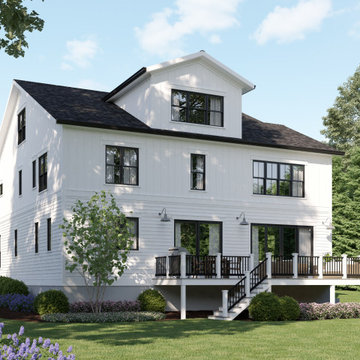
These are the 3D renderings that we offer to our clients during the concept and design phase of our process. This was a custom design with our clients and one of our great architects in the area. We are looking forward to getting this new home started for these great clients in the City of Rockville Historic District. We will be meeting the National Green Building Standard for a Silver Level on this home too!
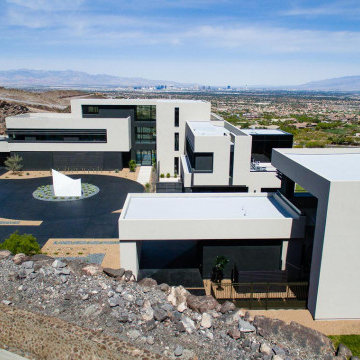
Example of a huge minimalist white four-story stucco exterior home design in Las Vegas with a white roof
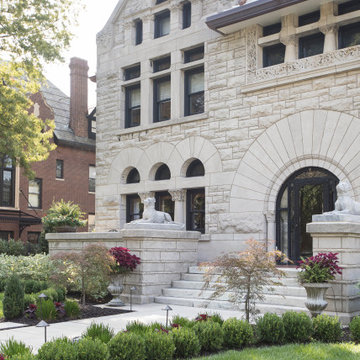
Large eclectic white four-story stone exterior home idea in St Louis with a shingle roof and a white roof
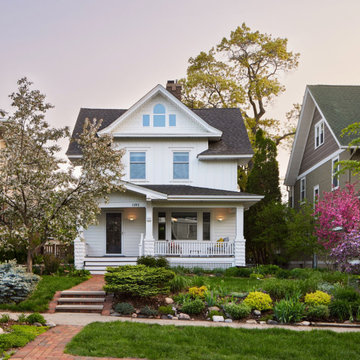
Inspiration for a large transitional white four-story concrete fiberboard and board and batten exterior home remodel in Minneapolis with a shingle roof and a gray roof
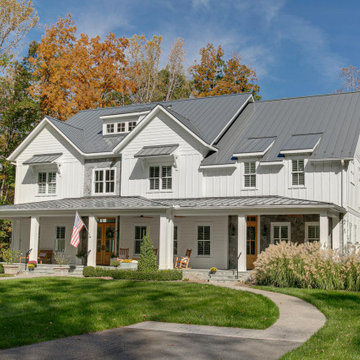
Craftsman elevation with expansive front porch
Example of an arts and crafts white four-story concrete and board and batten house exterior design in Richmond with a metal roof and a black roof
Example of an arts and crafts white four-story concrete and board and batten house exterior design in Richmond with a metal roof and a black roof
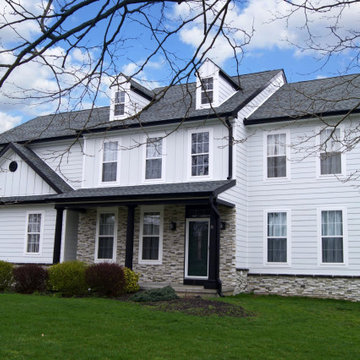
What an astonishing outcome between the mixed vertical/horizonal white siding along side this marvelous stone front! Top it off with the asphalt shingle roofing with the dark black gutters & trim, there's so much going on and it all comes together perfectly!
White Four-Story Exterior Home Ideas
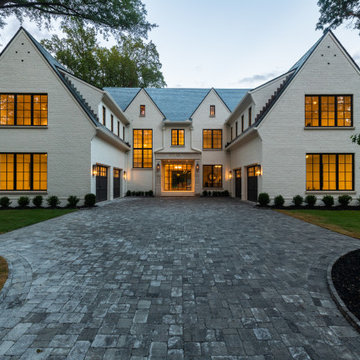
Example of a transitional white four-story brick house exterior design in Atlanta
3






