White Home Bar with Recessed-Panel Cabinets Ideas
Refine by:
Budget
Sort by:Popular Today
1 - 20 of 484 photos
Item 1 of 3

Example of a mid-sized transitional l-shaped medium tone wood floor and brown floor wet bar design in Los Angeles with an undermount sink, recessed-panel cabinets, white cabinets, gray backsplash, glass tile backsplash, gray countertops and granite countertops

Example of a small transitional l-shaped dark wood floor and brown floor wet bar design in Boston with an undermount sink, recessed-panel cabinets, white cabinets, granite countertops, gray backsplash and subway tile backsplash

Inspiration for a mid-sized single-wall dark wood floor home bar remodel in Miami with recessed-panel cabinets, white cabinets, quartzite countertops, white backsplash, subway tile backsplash and white countertops

Seated home bar - mid-sized farmhouse u-shaped light wood floor and beige floor seated home bar idea in San Francisco with recessed-panel cabinets, mirror backsplash, black cabinets, quartz countertops and gray countertops
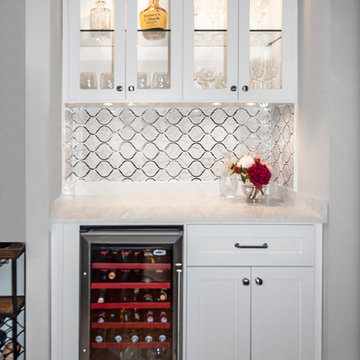
Design by Lisa Lauren of Closet Works
For the social butterfly with a spare closet, a home bar was the perfect solution for the extra space.
Inspiration for a small transitional single-wall medium tone wood floor and brown floor home bar remodel in Chicago with no sink, recessed-panel cabinets, white cabinets and multicolored countertops
Inspiration for a small transitional single-wall medium tone wood floor and brown floor home bar remodel in Chicago with no sink, recessed-panel cabinets, white cabinets and multicolored countertops
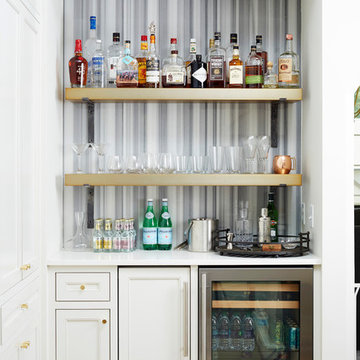
Transitional single-wall home bar photo in Birmingham with no sink, multicolored backsplash and recessed-panel cabinets
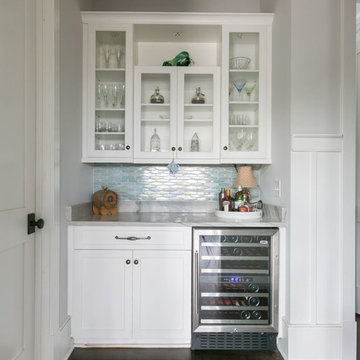
Transitional wet bar photo in Charleston with recessed-panel cabinets, white cabinets, quartzite countertops, blue backsplash and glass tile backsplash

Dry bar - large contemporary single-wall ceramic tile and beige floor dry bar idea in Grand Rapids with recessed-panel cabinets, blue cabinets, quartzite countertops and white countertops
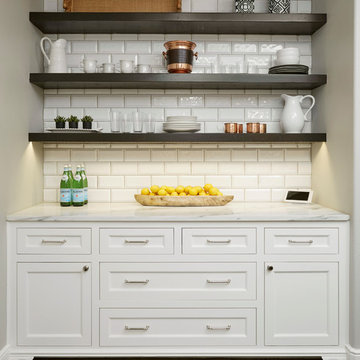
Ron Parker: AIBD Building Designer / Custom Builder
Interiors "A Well Dressed Home" Alli Walker-Consultant
Photographer: Nate Rehlander
Wet bar - mid-sized transitional single-wall medium tone wood floor and brown floor wet bar idea in Dallas with recessed-panel cabinets, white cabinets, marble countertops, white backsplash and subway tile backsplash
Wet bar - mid-sized transitional single-wall medium tone wood floor and brown floor wet bar idea in Dallas with recessed-panel cabinets, white cabinets, marble countertops, white backsplash and subway tile backsplash

Christopher Stark Photography
Dura Supreme custom painted cabinetry, white , custom SW blue island,
Furniture and accessories: Susan Love, Interior Stylist
Photographer www.christopherstark.com
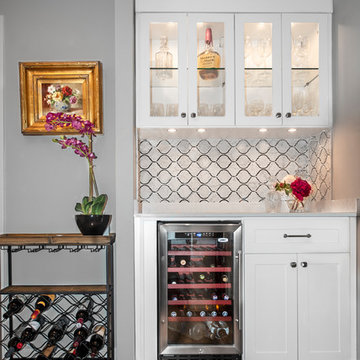
Design by Lisa Lauren of Closet Works
The home bar design was designed to be beautiful and practical - offering storage for glasses, liquor bottles, barware, and even allowing space for a wine cooler.

Wet bar - small country single-wall medium tone wood floor and brown floor wet bar idea in Atlanta with recessed-panel cabinets, gray cabinets, quartz countertops and white countertops
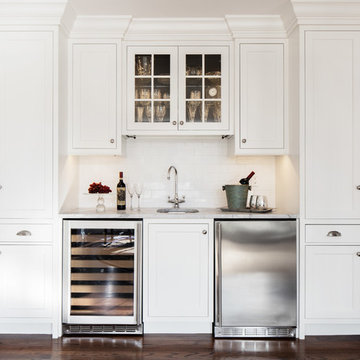
Wet bar - large traditional single-wall medium tone wood floor and brown floor wet bar idea in New York with an undermount sink, recessed-panel cabinets, white cabinets, white backsplash and ceramic backsplash
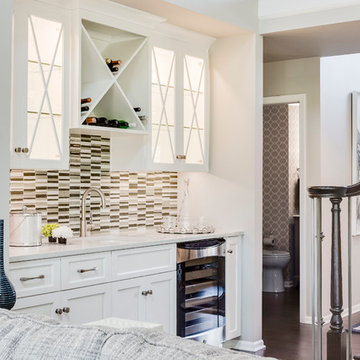
Arlene designed a space that is transitional in style. She used an updated color palette of gray tons to compliment the adjoining kitchen. By opening the space up and unifying design styles throughout, the blending of the two rooms becomes seamless.
Comfort was the primary consideration in selecting the sectional as the client wanted to be able to sit at length for leisure and TV viewing. The side tables are a dark wood that blends beautifully with the newly installed dark wood floors, the windows are dressed in simple treatments of gray linen with navy accents, for the perfect final touch.
With regard to artwork and accessories, Arlene spent many hours at outside markets finding just the perfect accessories to compliment all the furnishings. With comfort and function in mind, each welcoming seat is flanked by a surface for setting a drink – again, making it ideal for entertaining.
Design Connection, Inc. of Overland Park provided the following for this project: space plans, furniture, window treatments, paint colors, wood floor selection, tile selection and design, lighting, artwork and accessories, and as the project manager, Arlene Ladegaard oversaw installation of all the furnishings and materials.
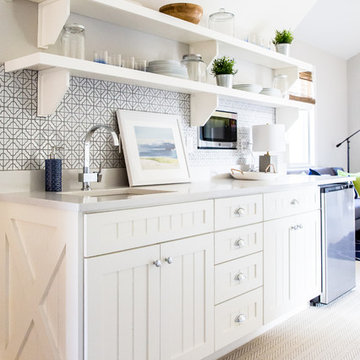
Example of a mid-sized cottage single-wall carpeted wet bar design in Salt Lake City with an undermount sink, white cabinets, quartz countertops, multicolored backsplash, ceramic backsplash and recessed-panel cabinets
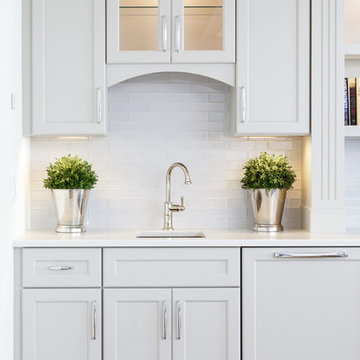
Example of a mid-sized transitional single-wall medium tone wood floor wet bar design in New York with an undermount sink, recessed-panel cabinets, white cabinets, white backsplash, subway tile backsplash and marble countertops
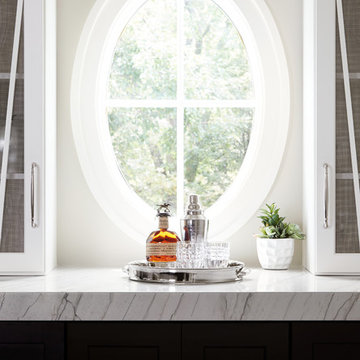
A custom home builder in Chicago's western suburbs, Summit Signature Homes, ushers in a new era of residential construction. With an eye on superb design and value, industry-leading practices and superior customer service, Summit stands alone. Custom-built homes in Clarendon Hills, Hinsdale, Western Springs, and other western suburbs.

Susan Brenner
Example of a huge transitional galley dark wood floor and brown floor home bar design in Denver with an undermount sink, recessed-panel cabinets, white cabinets, quartzite countertops, white backsplash, ceramic backsplash and white countertops
Example of a huge transitional galley dark wood floor and brown floor home bar design in Denver with an undermount sink, recessed-panel cabinets, white cabinets, quartzite countertops, white backsplash, ceramic backsplash and white countertops
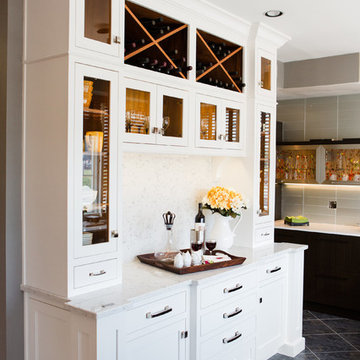
Lori Biers; Purpletree Photography
Farmhouse home bar photo in Other with recessed-panel cabinets, white cabinets and quartz countertops
Farmhouse home bar photo in Other with recessed-panel cabinets, white cabinets and quartz countertops
White Home Bar with Recessed-Panel Cabinets Ideas
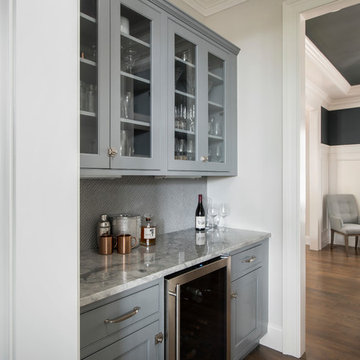
Transitional medium tone wood floor home bar photo in Boston with recessed-panel cabinets, gray cabinets, marble countertops and gray backsplash
1





