White Living Space with a Metal Fireplace Ideas
Refine by:
Budget
Sort by:Popular Today
101 - 120 of 2,892 photos
Item 1 of 3
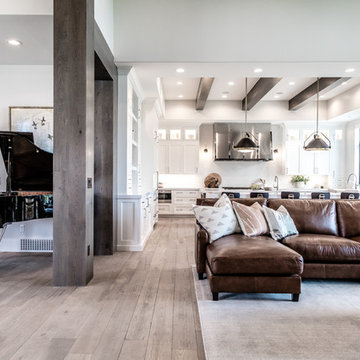
Brad Montgomery
Living room - large transitional open concept light wood floor and beige floor living room idea in Salt Lake City with gray walls, a standard fireplace, a metal fireplace and a media wall
Living room - large transitional open concept light wood floor and beige floor living room idea in Salt Lake City with gray walls, a standard fireplace, a metal fireplace and a media wall
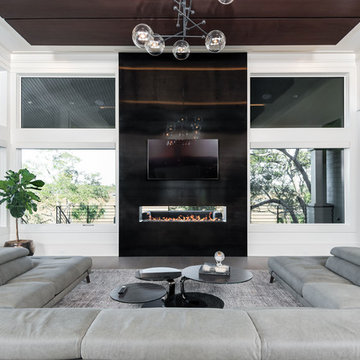
Built by Award Winning, Certified Luxury Custom Home Builder SHELTER Custom-Built Living.
Interior Details and Design- SHELTER Custom-Built Living Build-Design team. .
Architect- DLB Custom Home Design INC..
Interior Decorator- Hollis Erickson Design.
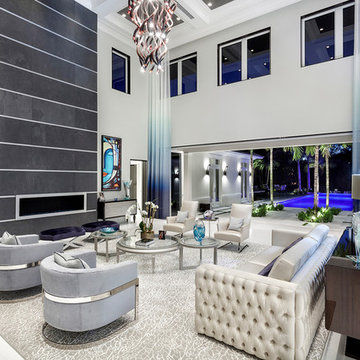
ibi Designs
Living room - huge contemporary enclosed ceramic tile and white floor living room idea in Miami with white walls, a ribbon fireplace, a metal fireplace and no tv
Living room - huge contemporary enclosed ceramic tile and white floor living room idea in Miami with white walls, a ribbon fireplace, a metal fireplace and no tv
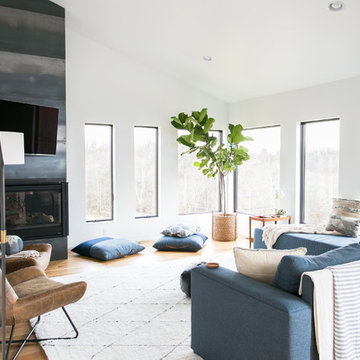
Room with a view
At the center of the action, this Great Room presents a comfortable, bright room that draws the family together.
Example of a mid-sized trendy medium tone wood floor and brown floor family room design in Cleveland with white walls, a corner fireplace, a metal fireplace and a wall-mounted tv
Example of a mid-sized trendy medium tone wood floor and brown floor family room design in Cleveland with white walls, a corner fireplace, a metal fireplace and a wall-mounted tv
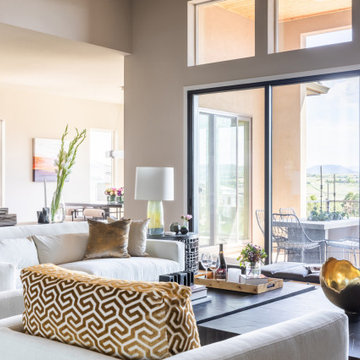
Our studio got to work with incredible clients to design this new-build home from the ground up in the gorgeous Castle Pines Village. We wanted to make certain that we showcased the breathtaking views, so we designed the entire space around the vistas. Our inspiration for this home was a mix of modern design and mountain style homes, and we made sure to add natural finishes and textures throughout. The fireplace in the great room is a perfect example of this, as we featured an Italian marble in different finishes and tied it together with an iron mantle. All the finishes, furniture, and material selections were hand-picked–like the 200-pound chandelier in the master bedroom and the hand-made wallpaper in the living room–to accentuate the natural setting of the home as well as to serve as focal design points themselves.
---
Project designed by Miami interior designer Margarita Bravo. She serves Miami as well as surrounding areas such as Coconut Grove, Key Biscayne, Miami Beach, North Miami Beach, and Hallandale Beach.
For more about MARGARITA BRAVO, click here: https://www.margaritabravo.com/
To learn more about this project, click here:
https://www.margaritabravo.com/portfolio/castle-pines-village-interior-design/
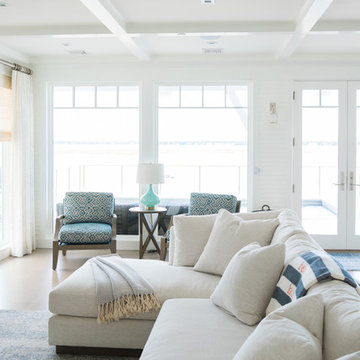
Mid-sized beach style open concept medium tone wood floor and beige floor family room photo in New York with blue walls, a ribbon fireplace, a metal fireplace and a wall-mounted tv
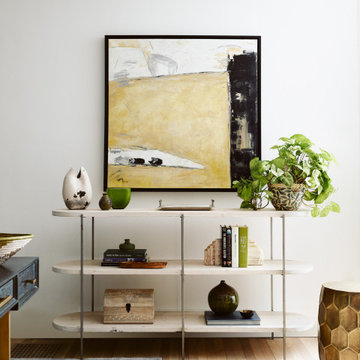
The interior of this spacious, upscale Bauhaus-style home, designed by our Boston studio, uses earthy materials like subtle woven touches and timber and metallic finishes to provide natural textures and form. The cozy, minimalist environment is light and airy and marked with playful elements like a recurring zig-zag pattern and peaceful escapes including the primary bedroom and a made-over sun porch.
---
Project designed by Boston interior design studio Dane Austin Design. They serve Boston, Cambridge, Hingham, Cohasset, Newton, Weston, Lexington, Concord, Dover, Andover, Gloucester, as well as surrounding areas.
For more about Dane Austin Design, click here: https://daneaustindesign.com/
To learn more about this project, click here:
https://daneaustindesign.com/weston-bauhaus
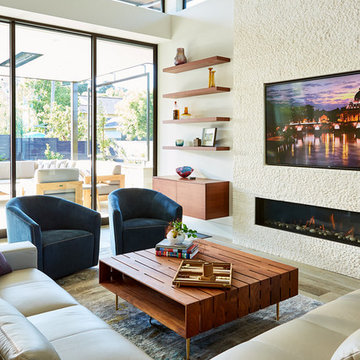
Photo by Eric Zepeda
Inspiration for a modern living room remodel in San Francisco with a standard fireplace, a metal fireplace and a media wall
Inspiration for a modern living room remodel in San Francisco with a standard fireplace, a metal fireplace and a media wall
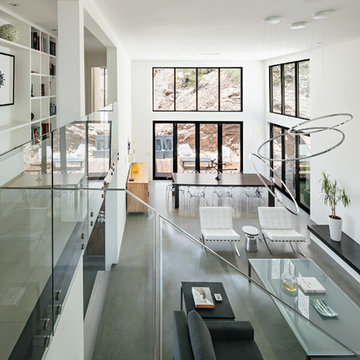
Roehner + Ryan
Large trendy loft-style concrete floor and gray floor living room photo in Phoenix with white walls, a ribbon fireplace and a metal fireplace
Large trendy loft-style concrete floor and gray floor living room photo in Phoenix with white walls, a ribbon fireplace and a metal fireplace
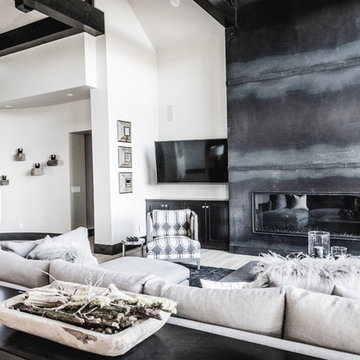
Photo: Tim Thompson Photography
Example of a large trendy formal and open concept concrete floor living room design in Salt Lake City with beige walls, a ribbon fireplace, a metal fireplace and a wall-mounted tv
Example of a large trendy formal and open concept concrete floor living room design in Salt Lake City with beige walls, a ribbon fireplace, a metal fireplace and a wall-mounted tv
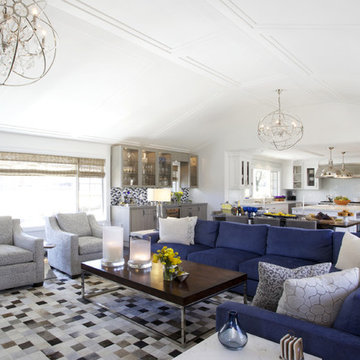
Living room with white walls, white ceiling, white and gray arm chairs and blue couch. Room has a semi-cathedral style white ceiling with slightly recessed textured pattern. TV is mounted to gray stone slab on the wall, over top of stainless steel fireplace. Unique patchwork rug with white, beige, gray and brown colors, ties the room together with the dark hardwood coffee table and floors. Blue couch adds a burst of color to this great room while unique ball chandeliers hang from the ceiling.
Architect - Hierarchy Architects + Designers, TJ Costello
Photographer - Brian Jordan, Graphite NYC
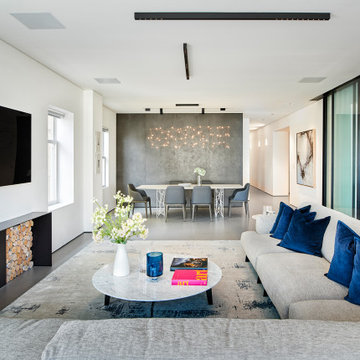
Example of a large minimalist open concept gray floor living room design in San Francisco with white walls, a metal fireplace and a wall-mounted tv
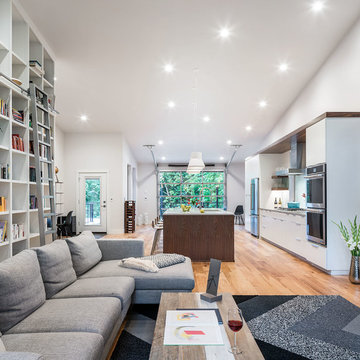
KuDa Photography
Inspiration for a huge modern open concept light wood floor and beige floor living room remodel in Other with white walls, a ribbon fireplace, a metal fireplace and a wall-mounted tv
Inspiration for a huge modern open concept light wood floor and beige floor living room remodel in Other with white walls, a ribbon fireplace, a metal fireplace and a wall-mounted tv
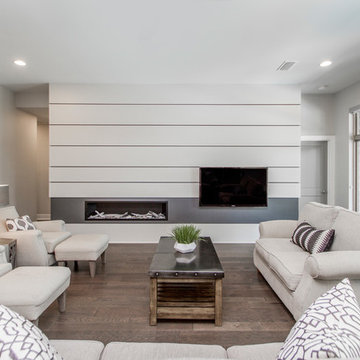
Example of a large trendy open concept medium tone wood floor and brown floor living room design in Little Rock with gray walls, a ribbon fireplace, a metal fireplace and a wall-mounted tv
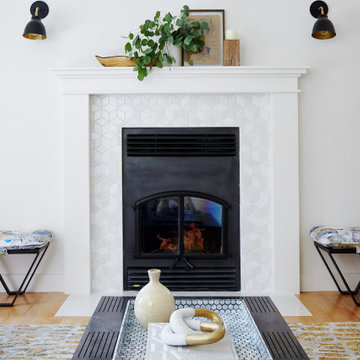
Our Oakland studio used an interplay of printed wallpaper, metal accents, and sleek furniture to give this home a new, chic look:
---
Designed by Oakland interior design studio Joy Street Design. Serving Alameda, Berkeley, Orinda, Walnut Creek, Piedmont, and San Francisco.
For more about Joy Street Design, click here:
https://www.joystreetdesign.com/
To learn more about this project, click here:
https://www.joystreetdesign.com/portfolio/oakland-home-facelift
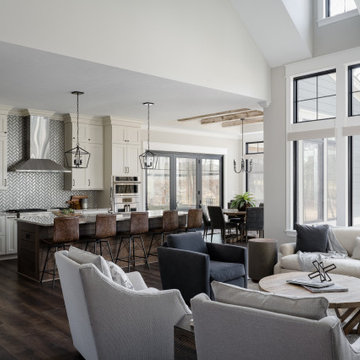
Our studio’s designs for this luxury new-build home in Zionsville’s Holliday Farms country club reflects the client’s personality. Comfortable furnishings and a lightly textured fur bench add coziness to the bedroom, while beautiful wood tables and stunning lamps add a natural, organic vibe. In the formal living room, a grand stone-clad fireplace facing the furniture provides an attractive focal point. Stylish marble countertops, stunning pendant lighting, and wood-toned bar chairs give the kitchen a sophisticated, elegant look.
---Project completed by Wendy Langston's Everything Home interior design firm, which serves Carmel, Zionsville, Fishers, Westfield, Noblesville, and Indianapolis.
For more about Everything Home, see here: https://everythinghomedesigns.com/
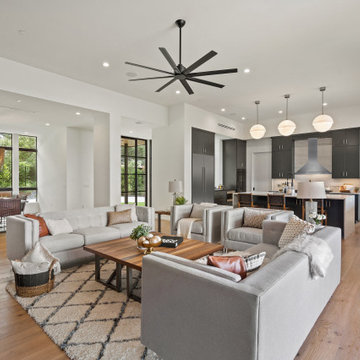
Our Austin studio designed the material finishes of this beautiful new build home. Check out the gorgeous grey mood highlighted with modern pendants and patterned upholstery.
Photography: JPM Real Estate Photography
Architect: Cornerstone Architects
Staging: NB Designs Premier Staging
---
Project designed by Sara Barney’s Austin interior design studio BANDD DESIGN. They serve the entire Austin area and its surrounding towns, with an emphasis on Round Rock, Lake Travis, West Lake Hills, and Tarrytown.
For more about BANDD DESIGN, click here: https://bandddesign.com/
To learn more about this project, click here:
https://bandddesign.com/austin-new-build-elegant-interior-design/
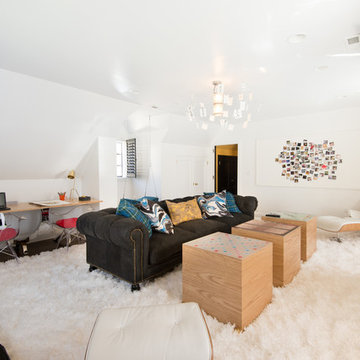
Teen Retreat - Furla Studio
Large eclectic enclosed dark wood floor and brown floor living room library photo in Chicago with white walls, a wall-mounted tv, a ribbon fireplace and a metal fireplace
Large eclectic enclosed dark wood floor and brown floor living room library photo in Chicago with white walls, a wall-mounted tv, a ribbon fireplace and a metal fireplace
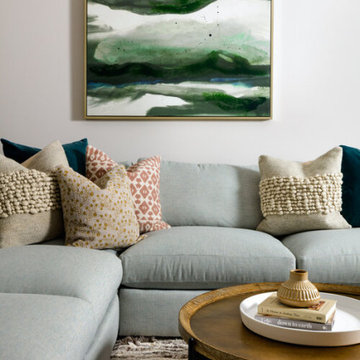
When this young family approached us, they had just bought a beautiful new build atop Clyde Hill with a mix of craftsman and modern farmhouse vibes. Since this family had lived abroad for the past few years, they were moving back to the States without any furnishings and needed to start fresh. With a dog and a growing family, durability was just as important as the overall aesthetic. We curated pieces to add warmth and style while ensuring performance fabrics and kid-proof selections were present in every space. The result was a family-friendly home that didn't have to sacrifice style.
---
Project designed by interior design studio Kimberlee Marie Interiors. They serve the Seattle metro area including Seattle, Bellevue, Kirkland, Medina, Clyde Hill, and Hunts Point.
For more about Kimberlee Marie Interiors, see here: https://www.kimberleemarie.com/
To learn more about this project, see here
https://www.kimberleemarie.com/clyde-hill-home
White Living Space with a Metal Fireplace Ideas
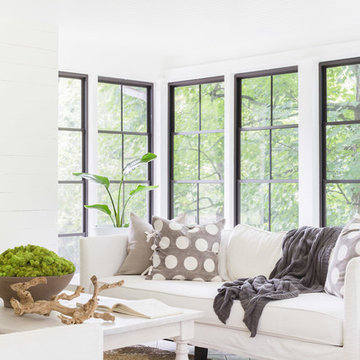
Photo Credit: ©Alyssa Rosenheck
Example of a mid-sized transitional porcelain tile and gray floor sunroom design in Nashville with a standard ceiling, a standard fireplace and a metal fireplace
Example of a mid-sized transitional porcelain tile and gray floor sunroom design in Nashville with a standard ceiling, a standard fireplace and a metal fireplace
6









