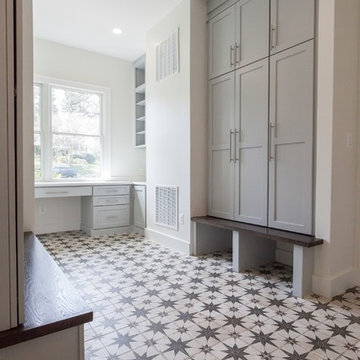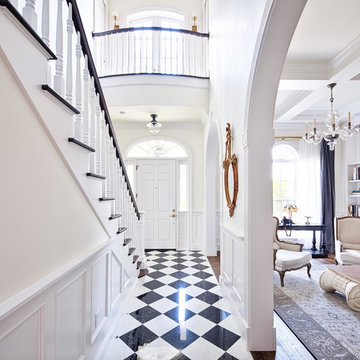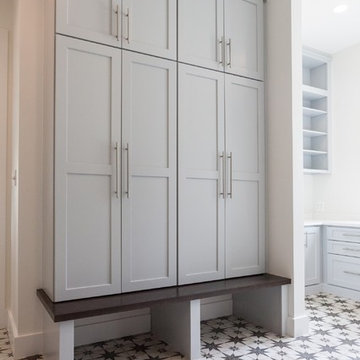White Multicolored Floor Hallway Ideas
Refine by:
Budget
Sort by:Popular Today
1 - 20 of 260 photos
Item 1 of 3
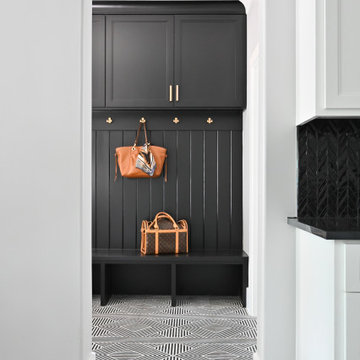
A chic view into the mudroom full of bold black and white cement tiles, a custom black built in cabinets and bench.
Inspiration for a mid-sized modern porcelain tile and multicolored floor hallway remodel in Houston with white walls
Inspiration for a mid-sized modern porcelain tile and multicolored floor hallway remodel in Houston with white walls
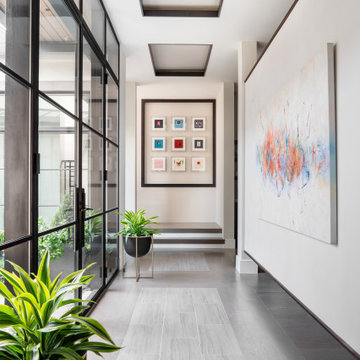
Hallway - contemporary multicolored floor hallway idea in Dallas with white walls
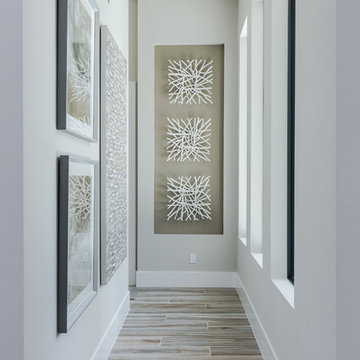
Example of a mid-sized trendy porcelain tile and multicolored floor hallway design in Tampa with gray walls
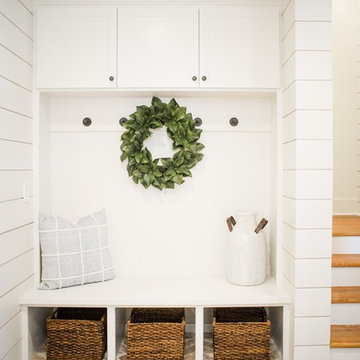
Hallway - mid-sized traditional brick floor and multicolored floor hallway idea in Houston with white walls
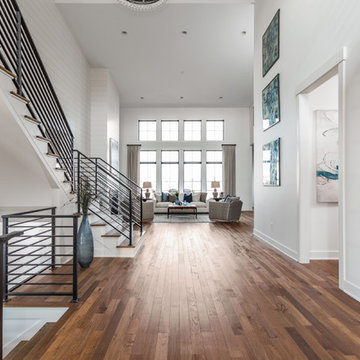
Example of a large farmhouse medium tone wood floor and multicolored floor hallway design in Indianapolis with white walls
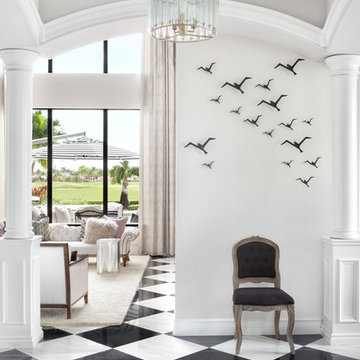
JESSICA GLYNN
Inspiration for a timeless marble floor and multicolored floor hallway remodel in Miami
Inspiration for a timeless marble floor and multicolored floor hallway remodel in Miami
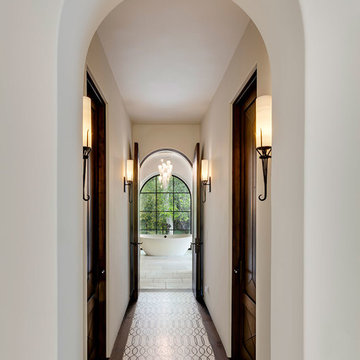
Inspiration for a mid-sized mediterranean multicolored floor hallway remodel in Other with white walls
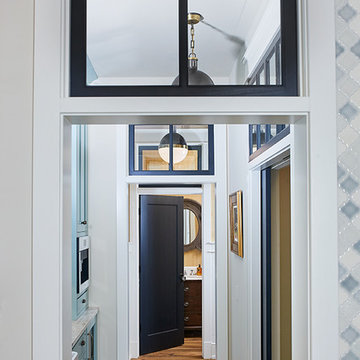
The best of the past and present meet in this distinguished design. Custom craftsmanship and distinctive detailing give this lakefront residence its vintage flavor while an open and light-filled floor plan clearly mark it as contemporary. With its interesting shingled roof lines, abundant windows with decorative brackets and welcoming porch, the exterior takes in surrounding views while the interior meets and exceeds contemporary expectations of ease and comfort. The main level features almost 3,000 square feet of open living, from the charming entry with multiple window seats and built-in benches to the central 15 by 22-foot kitchen, 22 by 18-foot living room with fireplace and adjacent dining and a relaxing, almost 300-square-foot screened-in porch. Nearby is a private sitting room and a 14 by 15-foot master bedroom with built-ins and a spa-style double-sink bath with a beautiful barrel-vaulted ceiling. The main level also includes a work room and first floor laundry, while the 2,165-square-foot second level includes three bedroom suites, a loft and a separate 966-square-foot guest quarters with private living area, kitchen and bedroom. Rounding out the offerings is the 1,960-square-foot lower level, where you can rest and recuperate in the sauna after a workout in your nearby exercise room. Also featured is a 21 by 18-family room, a 14 by 17-square-foot home theater, and an 11 by 12-foot guest bedroom suite.
Photography: Ashley Avila Photography & Fulview Builder: J. Peterson Homes Interior Design: Vision Interiors by Visbeen
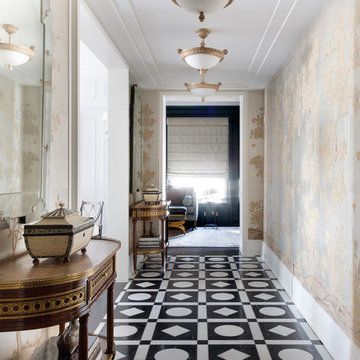
Large eclectic porcelain tile and multicolored floor hallway photo in Chicago
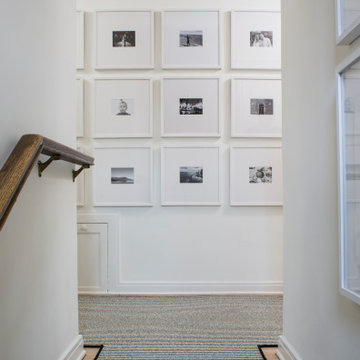
Mid-sized transitional carpeted and multicolored floor hallway photo in Los Angeles with white walls
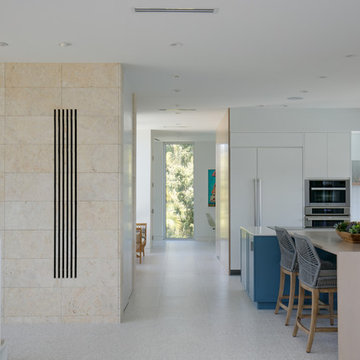
BeachHaus is built on a previously developed site on Siesta Key. It sits directly on the bay but has Gulf views from the upper floor and roof deck.
The client loved the old Florida cracker beach houses that are harder and harder to find these days. They loved the exposed roof joists, ship lap ceilings, light colored surfaces and inviting and durable materials.
Given the risk of hurricanes, building those homes in these areas is not only disingenuous it is impossible. Instead, we focused on building the new era of beach houses; fully elevated to comfy with FEMA requirements, exposed concrete beams, long eaves to shade windows, coralina stone cladding, ship lap ceilings, and white oak and terrazzo flooring.
The home is Net Zero Energy with a HERS index of -25 making it one of the most energy efficient homes in the US. It is also certified NGBS Emerald.
Photos by Ryan Gamma Photography
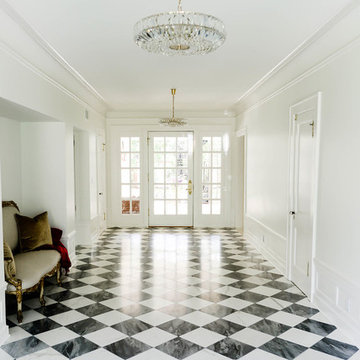
This front hall was fully demolished, the soil was treated, and new concrete poured. The final touch was this gorgeous, marble tile and these crystal light fixtures. All crown molding is original. The walls were demolished back to the studs, drywalled to a Level 5 finish, and painted. New Kolbe doors were installed, leading to the back patio.
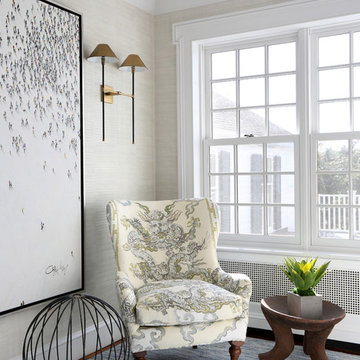
This cozy sitting room sits outside the master bedroom overlooking the bedroom porch.
Mid-sized elegant carpeted and multicolored floor hallway photo in New York with beige walls
Mid-sized elegant carpeted and multicolored floor hallway photo in New York with beige walls
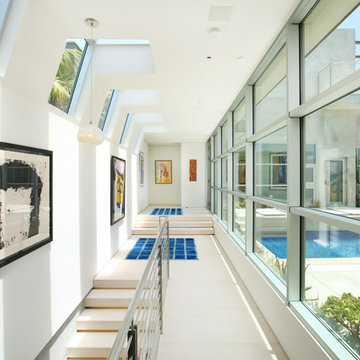
Vincent Ivicevic
Trendy multicolored floor hallway photo in Orange County with white walls
Trendy multicolored floor hallway photo in Orange County with white walls
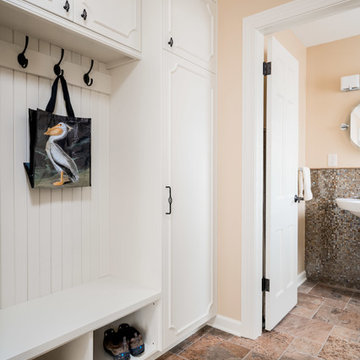
Example of a mid-sized transitional porcelain tile and multicolored floor hallway design in Columbus with beige walls
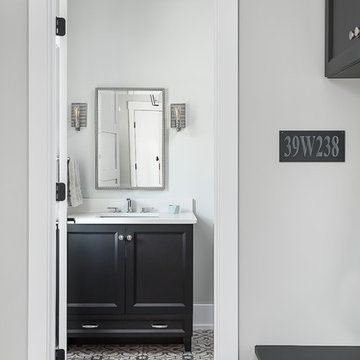
Inspiration for a mid-sized transitional ceramic tile and multicolored floor hallway remodel in Chicago with gray walls
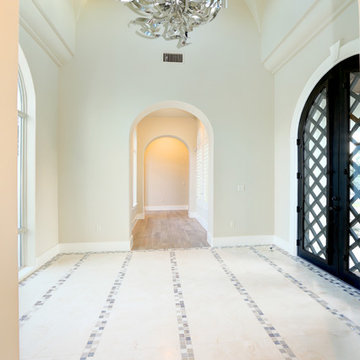
Julie Nader
Large transitional travertine floor and multicolored floor hallway photo in Austin with white walls
Large transitional travertine floor and multicolored floor hallway photo in Austin with white walls
White Multicolored Floor Hallway Ideas
1






