All Showers Wood Ceiling Bathroom Ideas
Refine by:
Budget
Sort by:Popular Today
81 - 100 of 1,146 photos
Item 1 of 3
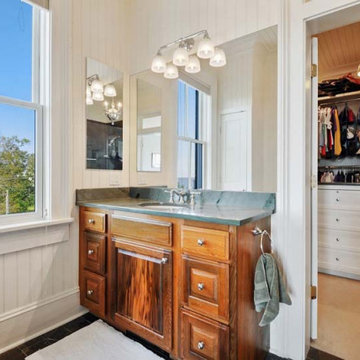
Alcove shower - mid-sized traditional master white tile and slate tile slate floor, green floor, single-sink, wood ceiling and wood wall alcove shower idea in New Orleans with raised-panel cabinets, medium tone wood cabinets, a one-piece toilet, white walls, an undermount sink, soapstone countertops, a hinged shower door, green countertops and a built-in vanity
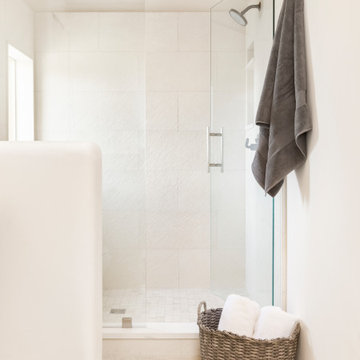
Mid-sized southwest 3/4 porcelain tile, beige floor, single-sink and wood ceiling wet room photo in Albuquerque with flat-panel cabinets, a hinged shower door and a built-in vanity
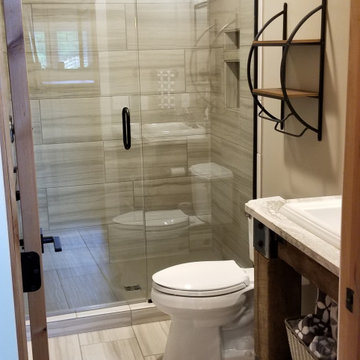
Custom Reclaimed Wood Vanity
Doorless shower - rustic multicolored tile and ceramic tile ceramic tile, multicolored floor, single-sink and wood ceiling doorless shower idea in Grand Rapids with distressed cabinets, a two-piece toilet, gray walls, a drop-in sink, quartzite countertops, a hinged shower door, white countertops, a niche and a built-in vanity
Doorless shower - rustic multicolored tile and ceramic tile ceramic tile, multicolored floor, single-sink and wood ceiling doorless shower idea in Grand Rapids with distressed cabinets, a two-piece toilet, gray walls, a drop-in sink, quartzite countertops, a hinged shower door, white countertops, a niche and a built-in vanity
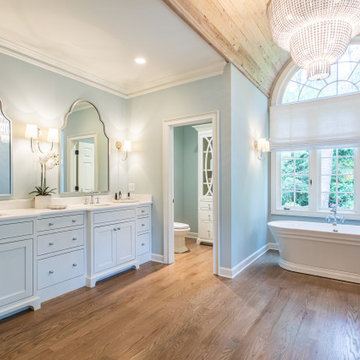
Inspiration for a large transitional master gray tile medium tone wood floor, double-sink and wood ceiling bathroom remodel in Atlanta with shaker cabinets, white cabinets, a one-piece toilet, an undermount sink, a hinged shower door, white countertops and a built-in vanity
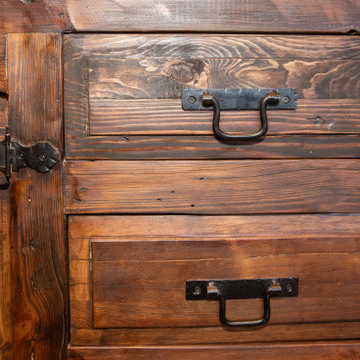
Rustic master bath spa with beautiful cabinetry, pebble tile and Helmsley Cambria Quartz. Topped off with Kohler Bancroft plumbing in Oil Rubbed Finish.
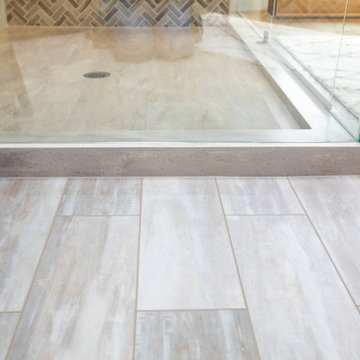
Trendy bathroom design in a southwestern home in Santa Fe - Houzz
Bathroom - large modern master beige tile wood-look tile floor, gray floor, double-sink and wood ceiling bathroom idea in Albuquerque with flat-panel cabinets, gray cabinets, a one-piece toilet, beige walls, a pedestal sink, quartz countertops, a hinged shower door, white countertops and a floating vanity
Bathroom - large modern master beige tile wood-look tile floor, gray floor, double-sink and wood ceiling bathroom idea in Albuquerque with flat-panel cabinets, gray cabinets, a one-piece toilet, beige walls, a pedestal sink, quartz countertops, a hinged shower door, white countertops and a floating vanity
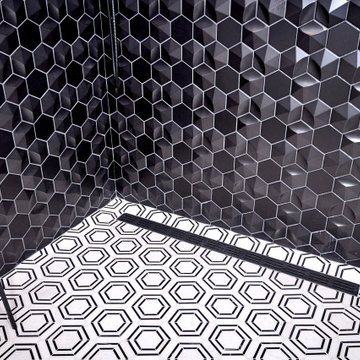
Urban cabin lifestyle. It will be compact, light-filled, clever, practical, simple, sustainable, and a dream to live in. It will have a well designed floor plan and beautiful details to create everyday astonishment. Life in the city can be both fulfilling and delightful mixed with natural materials and a touch of glamour.
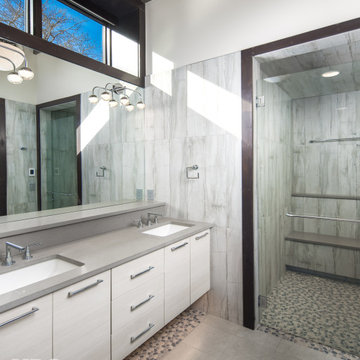
VPC’s featured Custom Home Project of the Month for March is the spectacular Mountain Modern Lodge. With six bedrooms, six full baths, and two half baths, this custom built 11,200 square foot timber frame residence exemplifies breathtaking mountain luxury.
The home borrows inspiration from its surroundings with smooth, thoughtful exteriors that harmonize with nature and create the ultimate getaway. A deck constructed with Brazilian hardwood runs the entire length of the house. Other exterior design elements include both copper and Douglas Fir beams, stone, standing seam metal roofing, and custom wire hand railing.
Upon entry, visitors are introduced to an impressively sized great room ornamented with tall, shiplap ceilings and a patina copper cantilever fireplace. The open floor plan includes Kolbe windows that welcome the sweeping vistas of the Blue Ridge Mountains. The great room also includes access to the vast kitchen and dining area that features cabinets adorned with valances as well as double-swinging pantry doors. The kitchen countertops exhibit beautifully crafted granite with double waterfall edges and continuous grains.
VPC’s Modern Mountain Lodge is the very essence of sophistication and relaxation. Each step of this contemporary design was created in collaboration with the homeowners. VPC Builders could not be more pleased with the results of this custom-built residence.
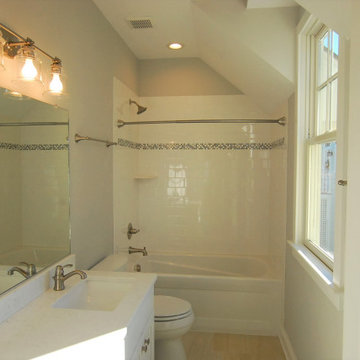
Example of a classic beige floor, wood ceiling and wood wall tub/shower combo design in Other with a one-piece toilet, yellow walls and a built-in vanity
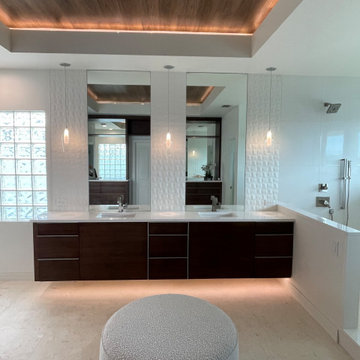
Coastal master bathroom using walnut floating vanity, with high gloss white porcelain tiles at the shower and textured 3-D tile at the vanity. Shell stone floors.
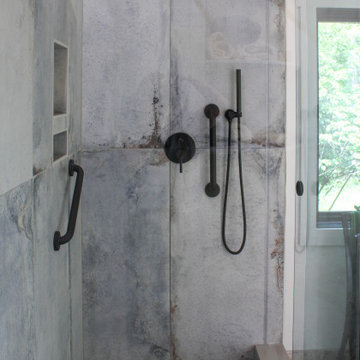
Shot of the shower with Bella window, delta fixtures, large format tiles, and a shower rain head assembly.
Inspiration for a large rustic master white tile terra-cotta tile, brown floor, double-sink, wood ceiling and brick wall bathroom remodel in Atlanta with flat-panel cabinets, medium tone wood cabinets, a one-piece toilet, white walls, a vessel sink, granite countertops, beige countertops and a built-in vanity
Inspiration for a large rustic master white tile terra-cotta tile, brown floor, double-sink, wood ceiling and brick wall bathroom remodel in Atlanta with flat-panel cabinets, medium tone wood cabinets, a one-piece toilet, white walls, a vessel sink, granite countertops, beige countertops and a built-in vanity
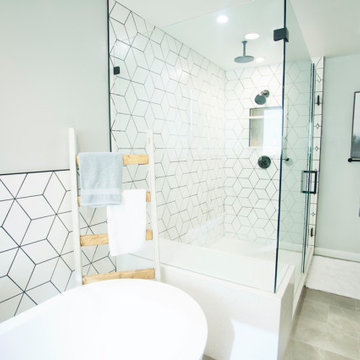
This enormous primary bathroom has had a complete makeover. We carried through the same gorgeous blue custom cabinetry that's seen elsewhere throughout the house, added an entire wall of cabinetry storage, gorgeous textured wood grain hexagonal wall tile, modern industrial light fixtures, a brand new stand alone tub nestled among large sunny windows. Topping it all off is a huge walk in shower in various white tiles to keep the space light and bright!
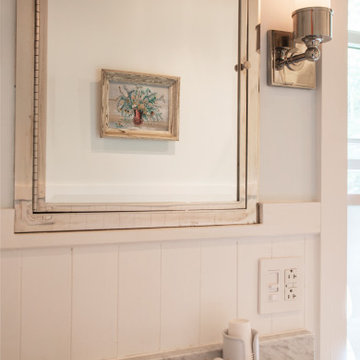
This custom cottage designed and built by Aaron Bollman is nestled in the Saugerties, NY. Situated in virgin forest at the foot of the Catskill mountains overlooking a babling brook, this hand crafted home both charms and relaxes the senses.
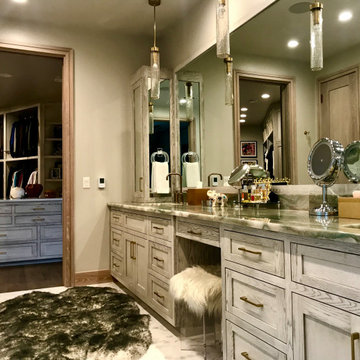
Example of a mid-sized transitional master ceramic tile, multicolored floor, double-sink and wood ceiling tub/shower combo design in Austin with recessed-panel cabinets, light wood cabinets, beige walls, an undermount sink, marble countertops, a hinged shower door, multicolored countertops and a built-in vanity
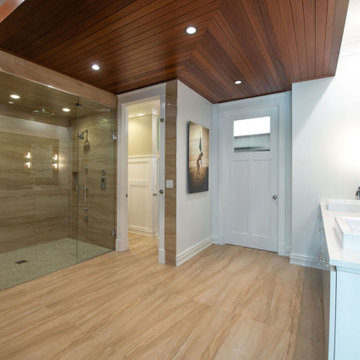
Spa like master bath with double sinks and custom built in vanity.
Bathroom - mid-sized contemporary master brown floor, double-sink and wood ceiling bathroom idea in Tampa with flat-panel cabinets, white cabinets, a hinged shower door, white countertops and a built-in vanity
Bathroom - mid-sized contemporary master brown floor, double-sink and wood ceiling bathroom idea in Tampa with flat-panel cabinets, white cabinets, a hinged shower door, white countertops and a built-in vanity
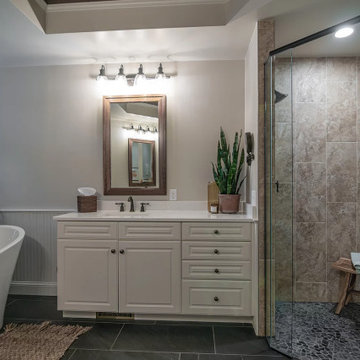
Alongside Integrity Remodeling and Design Group we took this large bathroom and made it have a distinct personality unique to the homeowner's desires. We added special details in the ceiling with stained shiplap feature and matching custom mirrors. We added bead board to match the re-painted existing cabinetry. Lastly we chose tile that had a warm, slightly rustic feel.
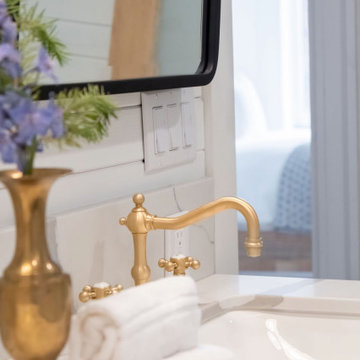
Guest bathroom remodel. Sandblasted wood doors with original antique door hardware. Glass Shower with white subway tile and gray grout. Black shower door hardware. Antique brass faucets. Marble hex tile floor. Painted gray cabinets. Painted white walls and ceilings. Original vintage clawfoot tub. Lakefront 1920's cabin on Lake Tahoe.

Custom bath. Wood ceiling. Round circle window.
.
.
#payneandpayne #homebuilder #custombuild #remodeledbathroom #custombathroom #ohiocustomhomes #dreamhome #nahb #buildersofinsta #beforeandafter #huntingvalley #clevelandbuilders #AtHomeCLE .
.?@paulceroky
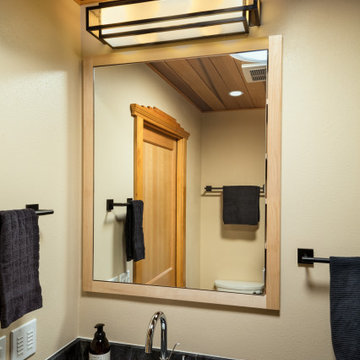
This homeowner approached us seeking to remodel this compact-sized Bathroom to provide better accessibility and a design that complemented the unique architecture and style of her Northwestern home. This new Bathroom design includes a few features that significantly increase the size that this Bathroom feels, without changing the footprint of the Bathroom. The key components which make all the difference are the open curbless shower, the larger light-colored wood vanity, and the wider pocket door which replaced the small hinged door. This Bathroom includes plentiful amounts of storage, found in the built-in linen cabinet, vanity full-extension drawers, and recessed medicine cabinet. The designer, inspired by the unique light switch covers around the house and the Elm tree etched into the glass of Marilyn's Primary Bathroom, suggested a pine tree graphic be imprinted on the glass panel for a statement piece as you enter or walk by this Guest Bathroom. We removed all the wood paneling in the Living Room just outside of this Bathroom, and instead updated the wood-panel style in this home by installing cedar tongue and groove paneling to the ceiling of this Bathroom. The different Northwestern elements are tied together with the door lintel piece that was installed to match the existing door and window lintels that the client's husband had installed throughout the house 10 years ago. We love how this Bathroom remodel provides the functionality that our client was needing, and fits right in with the style of the rest of the home.
All Showers Wood Ceiling Bathroom Ideas

Corner shower - mid-sized traditional master multicolored tile and mosaic tile mosaic tile floor, multicolored floor, double-sink, wood ceiling and wood wall corner shower idea in New York with flat-panel cabinets, gray cabinets, a two-piece toilet, white walls, an undermount sink, quartz countertops, a hinged shower door, white countertops and a freestanding vanity
5





