Wood Ceiling Family Room with a Media Wall Ideas
Refine by:
Budget
Sort by:Popular Today
1 - 20 of 50 photos
Item 1 of 3

Stacking doors roll entirely away, blending the open floor plan with outdoor living areas // Image : John Granen Photography, Inc.
Family room - contemporary open concept wood ceiling family room idea in Seattle with black walls, a ribbon fireplace, a metal fireplace and a media wall
Family room - contemporary open concept wood ceiling family room idea in Seattle with black walls, a ribbon fireplace, a metal fireplace and a media wall
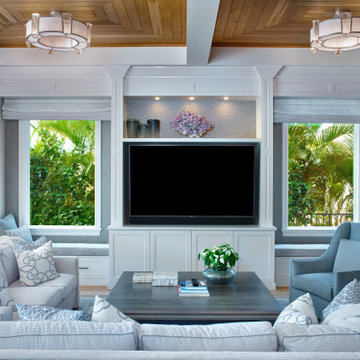
Example of a beach style medium tone wood floor, brown floor and wood ceiling family room design in Miami with gray walls and a media wall
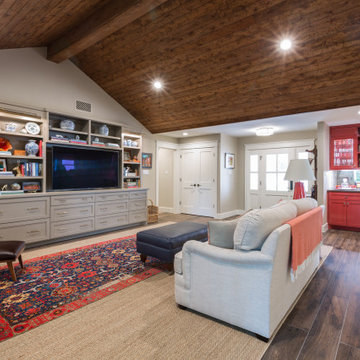
Inspiration for a transitional open concept dark wood floor, brown floor, vaulted ceiling and wood ceiling family room remodel in Austin with beige walls and a media wall

Large mountain style dark wood floor, brown floor, exposed beam, vaulted ceiling and wood ceiling family room photo in Other with gray walls, a media wall, a standard fireplace and a stone fireplace

This new house is located in a quiet residential neighborhood developed in the 1920’s, that is in transition, with new larger homes replacing the original modest-sized homes. The house is designed to be harmonious with its traditional neighbors, with divided lite windows, and hip roofs. The roofline of the shingled house steps down with the sloping property, keeping the house in scale with the neighborhood. The interior of the great room is oriented around a massive double-sided chimney, and opens to the south to an outdoor stone terrace and garden. Photo by: Nat Rea Photography
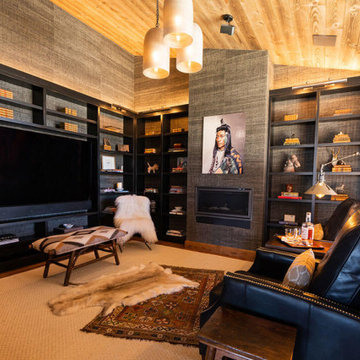
Family room library - large rustic enclosed medium tone wood floor, brown floor, wood ceiling and wallpaper family room library idea in Other with brown walls, a standard fireplace, a plaster fireplace and a media wall
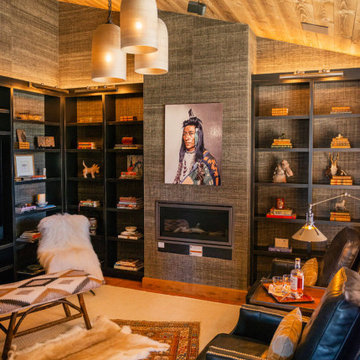
Inspiration for a large rustic enclosed medium tone wood floor, brown floor, wood ceiling and wallpaper family room library remodel in Other with brown walls, a standard fireplace, a plaster fireplace and a media wall
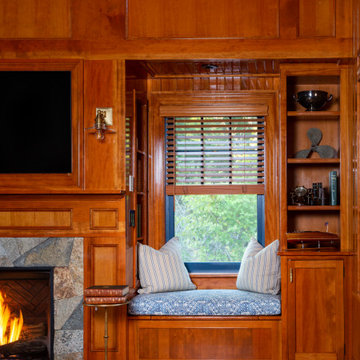
Inspiration for a coastal medium tone wood floor, brown floor, wood ceiling and wood wall family room remodel in Boston with brown walls, a standard fireplace, a stone fireplace and a media wall
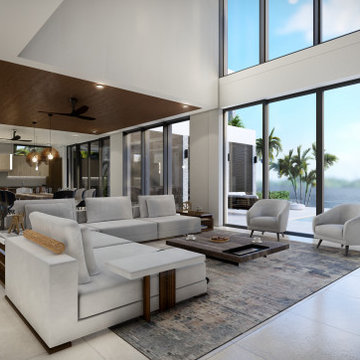
Large minimalist open concept porcelain tile, beige floor and wood ceiling family room photo in Houston with white walls and a media wall
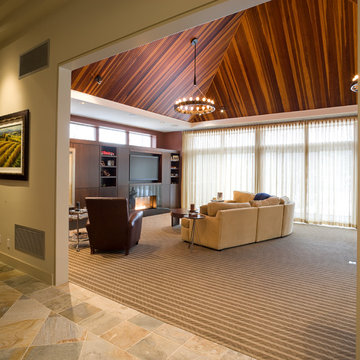
Example of a large trendy open concept carpeted, brown floor and wood ceiling family room design in Other with a media wall, a ribbon fireplace and a tile fireplace
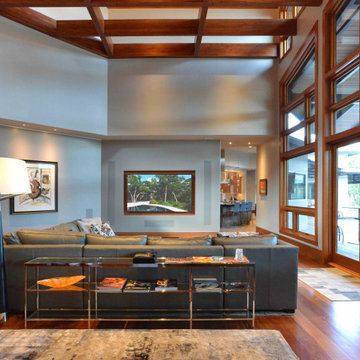
The family room is oriented with views of the pool terrace and Texas Hill Country beyond. The covered entertainment deck leads to other covered deck areas and down to the lower terrace’s infinity edge pool and raised spa.
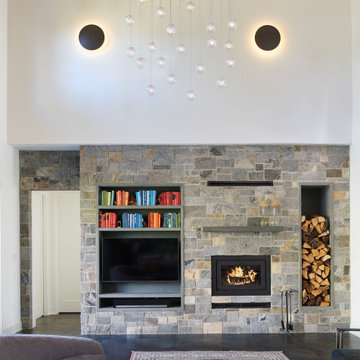
Khouri-Brouwer Residence
A new 7,000 square foot modern farmhouse designed around a central two-story family room. The layout promotes indoor / outdoor living and integrates natural materials through the interior. The home contains six bedrooms, five full baths, two half baths, open living / dining / kitchen area, screened-in kitchen and dining room, exterior living space, and an attic-level office area.
Photography: Anice Hoachlander, Studio HDP
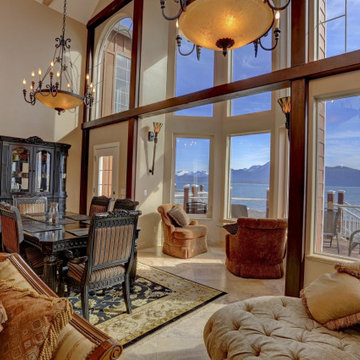
Great room framed with a natural oiled steel moment frame and floors covered wall to wall with large format marbled tiles with zero grout lines. Marble tile window sills with hand bull-nosed edges. Rustic light fixtures and designer selected finishings.

Inspiration for a coastal dark wood floor, coffered ceiling, wood ceiling and shiplap wall family room remodel in Minneapolis with gray walls, a media wall and a standard fireplace
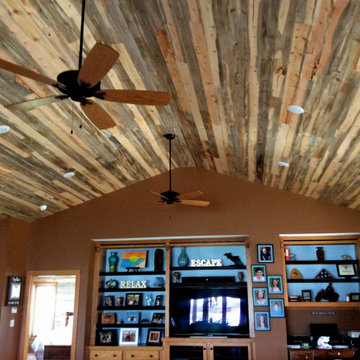
Pre-finished Beetle Killed Pine T&G ceiling and wall paneling, in stock and ready to ship!
Family room - mid-sized rustic open concept wood ceiling family room idea in Other with brown walls and a media wall
Family room - mid-sized rustic open concept wood ceiling family room idea in Other with brown walls and a media wall
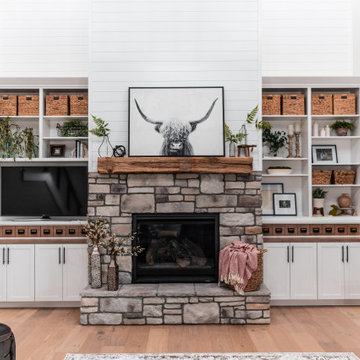
Huge cottage loft-style light wood floor and wood ceiling family room photo in Chicago with gray walls, a standard fireplace, a stone fireplace and a media wall

Example of a mid-sized mountain style open concept gray floor, wood ceiling and wood wall game room design in Other with a corner fireplace and a media wall
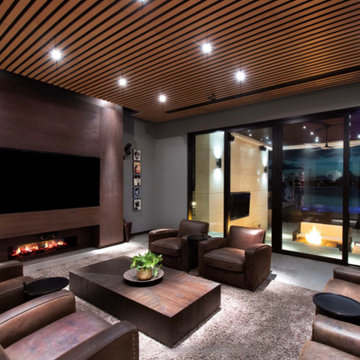
Inspiration for a mid-sized modern open concept marble floor, gray floor and wood ceiling family room remodel in Houston with gray walls, a hanging fireplace, a wood fireplace surround and a media wall

This new house is located in a quiet residential neighborhood developed in the 1920’s, that is in transition, with new larger homes replacing the original modest-sized homes. The house is designed to be harmonious with its traditional neighbors, with divided lite windows, and hip roofs. The roofline of the shingled house steps down with the sloping property, keeping the house in scale with the neighborhood. The interior of the great room is oriented around a massive double-sided chimney, and opens to the south to an outdoor stone terrace and garden. Photo by: Nat Rea Photography
Wood Ceiling Family Room with a Media Wall Ideas
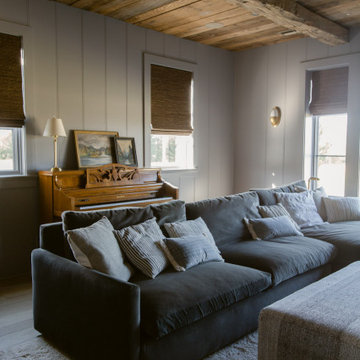
Family room - large cottage enclosed light wood floor, brown floor, wood ceiling and wood wall family room idea in Dallas with gray walls, no fireplace and a media wall
1





