Wood Ceiling Kitchen with Medium Tone Wood Cabinets Ideas
Refine by:
Budget
Sort by:Popular Today
61 - 80 of 494 photos
Item 1 of 3
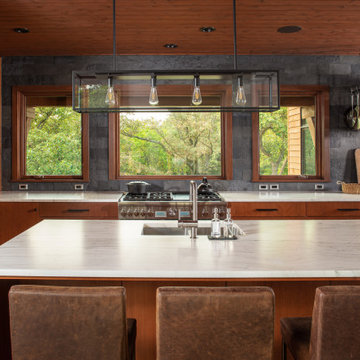
Kitchen with wood lounge and groove ceiling, wood flooring and stained flat panel cabinets. Marble countertop with stainless steel appliances.
Eat-in kitchen - large rustic galley dark wood floor, red floor and wood ceiling eat-in kitchen idea in Omaha with an undermount sink, flat-panel cabinets, medium tone wood cabinets, marble countertops, white backsplash, marble backsplash, stainless steel appliances, an island and white countertops
Eat-in kitchen - large rustic galley dark wood floor, red floor and wood ceiling eat-in kitchen idea in Omaha with an undermount sink, flat-panel cabinets, medium tone wood cabinets, marble countertops, white backsplash, marble backsplash, stainless steel appliances, an island and white countertops
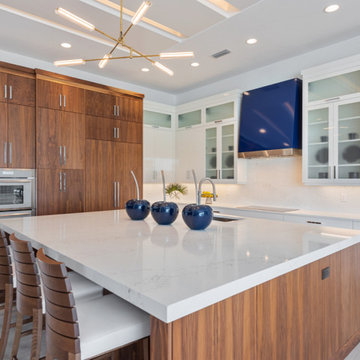
Example of a trendy porcelain tile and wood ceiling open concept kitchen design in Miami with an undermount sink, flat-panel cabinets, medium tone wood cabinets, quartzite countertops, white backsplash, paneled appliances, an island and white countertops
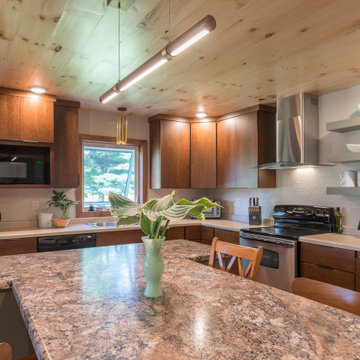
Cottage l-shaped medium tone wood floor, brown floor and wood ceiling open concept kitchen photo in Minneapolis with a drop-in sink, flat-panel cabinets, medium tone wood cabinets, stainless steel appliances and an island
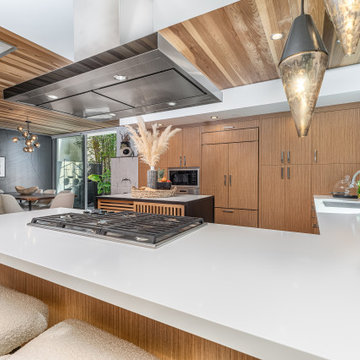
Open concept kitchen in Santa Monica, CA. Furnished with contemporary furniture to give the space luxury but still cozy. Wood panel on the wall to give the space more texture. The beautiful walnut panel ceiling really brings this space altogether.

Inspiration for a rustic l-shaped dark wood floor, brown floor, exposed beam, vaulted ceiling and wood ceiling kitchen remodel in Denver with an undermount sink, recessed-panel cabinets, medium tone wood cabinets, brown backsplash, stainless steel appliances, an island and white countertops
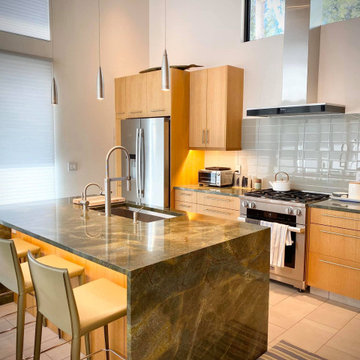
Open concept kitchen to great room
Inspiration for a mid-sized contemporary galley porcelain tile, wood ceiling and beige floor open concept kitchen remodel in Other with an undermount sink, flat-panel cabinets, medium tone wood cabinets, granite countertops, blue backsplash, glass tile backsplash, stainless steel appliances, an island and green countertops
Inspiration for a mid-sized contemporary galley porcelain tile, wood ceiling and beige floor open concept kitchen remodel in Other with an undermount sink, flat-panel cabinets, medium tone wood cabinets, granite countertops, blue backsplash, glass tile backsplash, stainless steel appliances, an island and green countertops
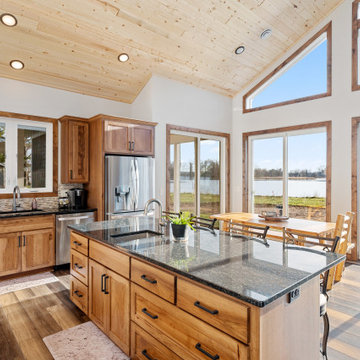
Inspiration for a contemporary l-shaped brown floor and wood ceiling open concept kitchen remodel in Minneapolis with medium tone wood cabinets, multicolored backsplash, stainless steel appliances and an island
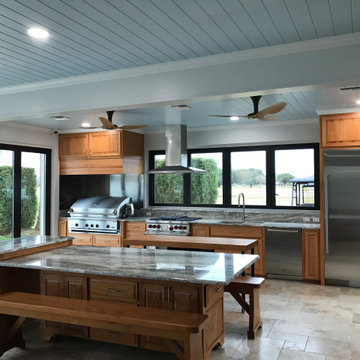
Elegant wood ceiling kitchen photo in New Orleans with a farmhouse sink, raised-panel cabinets, medium tone wood cabinets, granite countertops, stainless steel appliances and two islands
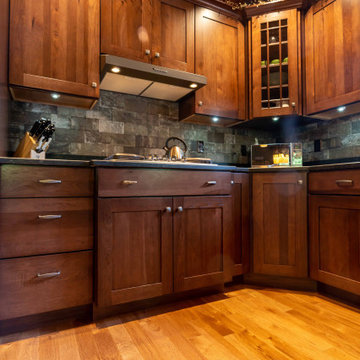
This Adirondack inspired kitchen designed by Curtis Lumber Company features cabinetry from Merillat Masterpiece with a Montesano Door Style in Hickory Kaffe. Photos property of Curtis Lumber Company.
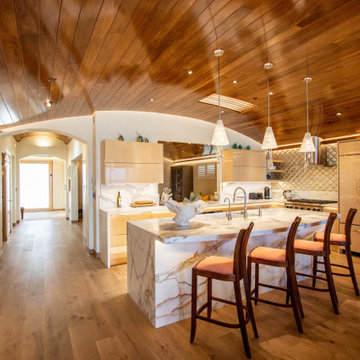
Open concept kitchen - coastal l-shaped medium tone wood floor and wood ceiling open concept kitchen idea in Other with an undermount sink, flat-panel cabinets, medium tone wood cabinets, stainless steel appliances, an island and multicolored countertops
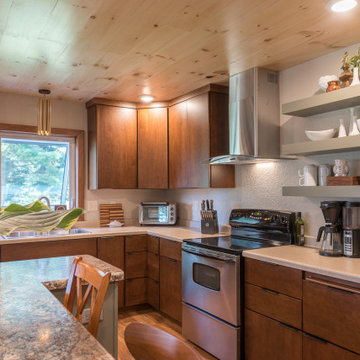
Country l-shaped medium tone wood floor, brown floor and wood ceiling open concept kitchen photo in Minneapolis with a drop-in sink, flat-panel cabinets, medium tone wood cabinets, stainless steel appliances and an island
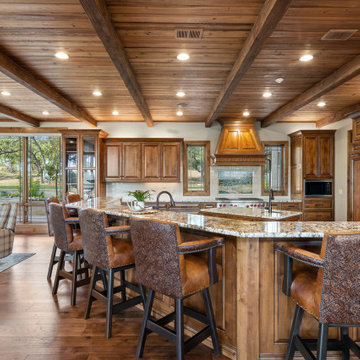
Transitional wood ceiling kitchen photo in Austin with raised-panel cabinets, medium tone wood cabinets, granite countertops, an island, brown countertops and an undermount sink
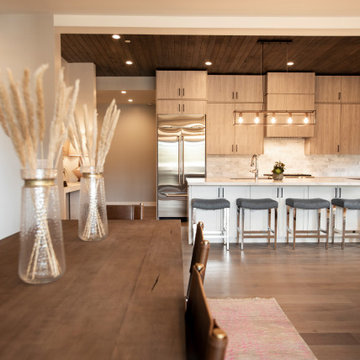
Mid-sized trendy l-shaped medium tone wood floor and wood ceiling open concept kitchen photo in Houston with flat-panel cabinets, medium tone wood cabinets, copper countertops, white backsplash, marble backsplash, stainless steel appliances, an island and white countertops
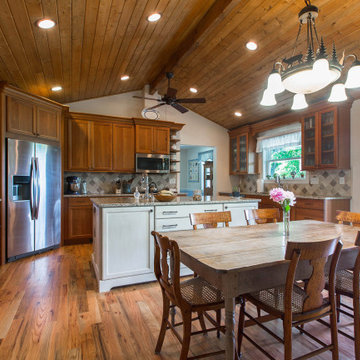
Example of a large l-shaped medium tone wood floor and wood ceiling eat-in kitchen design in Other with an undermount sink, medium tone wood cabinets, granite countertops, beige backsplash, ceramic backsplash, stainless steel appliances, an island and beige countertops
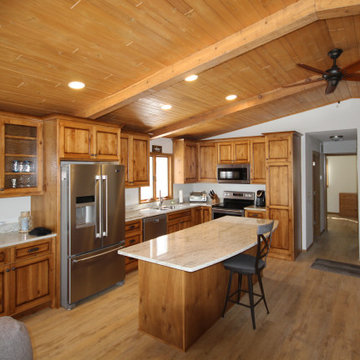
Addition to main living area and kitchen remodel add warmth and style to this lakefront cottage.
Kitchen - rustic wood ceiling kitchen idea in Other with recessed-panel cabinets, medium tone wood cabinets, granite countertops, stainless steel appliances and an island
Kitchen - rustic wood ceiling kitchen idea in Other with recessed-panel cabinets, medium tone wood cabinets, granite countertops, stainless steel appliances and an island
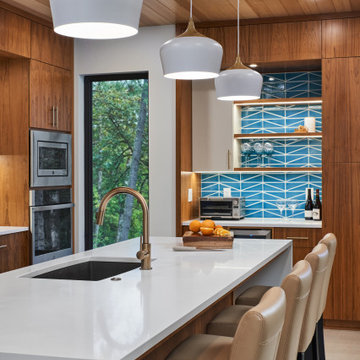
Example of a mid-sized mid-century modern galley porcelain tile, beige floor and wood ceiling open concept kitchen design in Other with a single-bowl sink, flat-panel cabinets, medium tone wood cabinets, quartz countertops, blue backsplash, ceramic backsplash, stainless steel appliances, an island and white countertops
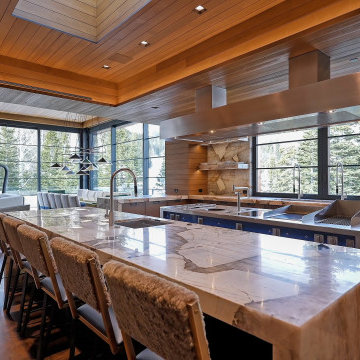
An open plan and large windows for this space creates expansive views for the combined kitchen, dining room, and fireplace den/hearth room.
Custom windows, doors, and hardware designed and furnished by Thermally Broken Steel USA.
Other sources:
Custom cooking suite by Morrone.
Cooking range by Molteni.
Sink fittings by Dornbracht.
Western Hemlock walls and ceiling, Oak floors by reSAWN TIMBER Co.
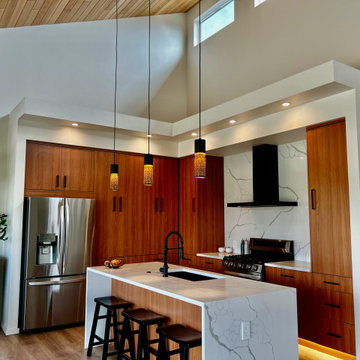
Mountain modern kitchen with waterfall island in white and gray quartz
Example of a mid-sized minimalist l-shaped laminate floor, brown floor and wood ceiling eat-in kitchen design in Denver with a single-bowl sink, flat-panel cabinets, medium tone wood cabinets, quartz countertops, white backsplash, quartz backsplash, stainless steel appliances, an island and white countertops
Example of a mid-sized minimalist l-shaped laminate floor, brown floor and wood ceiling eat-in kitchen design in Denver with a single-bowl sink, flat-panel cabinets, medium tone wood cabinets, quartz countertops, white backsplash, quartz backsplash, stainless steel appliances, an island and white countertops
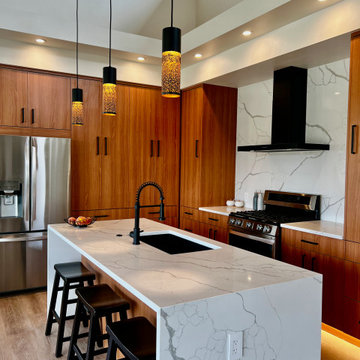
Mountain modern kitchen with waterfall island in white and gray quartz
Mid-sized minimalist l-shaped laminate floor, brown floor and wood ceiling eat-in kitchen photo in Denver with a single-bowl sink, flat-panel cabinets, medium tone wood cabinets, quartz countertops, white backsplash, quartz backsplash, stainless steel appliances, an island and white countertops
Mid-sized minimalist l-shaped laminate floor, brown floor and wood ceiling eat-in kitchen photo in Denver with a single-bowl sink, flat-panel cabinets, medium tone wood cabinets, quartz countertops, white backsplash, quartz backsplash, stainless steel appliances, an island and white countertops
Wood Ceiling Kitchen with Medium Tone Wood Cabinets Ideas
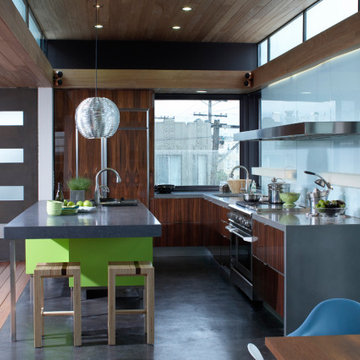
Third story addition and full remodel
Inspiration for a huge modern galley concrete floor, brown floor and wood ceiling eat-in kitchen remodel in San Francisco with an undermount sink, flat-panel cabinets, medium tone wood cabinets, concrete countertops, blue backsplash, glass sheet backsplash, colored appliances, an island and gray countertops
Inspiration for a huge modern galley concrete floor, brown floor and wood ceiling eat-in kitchen remodel in San Francisco with an undermount sink, flat-panel cabinets, medium tone wood cabinets, concrete countertops, blue backsplash, glass sheet backsplash, colored appliances, an island and gray countertops
4





