Wood Ceiling Living Room with Gray Walls Ideas
Refine by:
Budget
Sort by:Popular Today
21 - 40 of 363 photos
Item 1 of 3
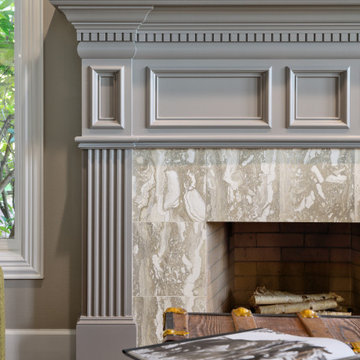
Fireplace refresh with a fresh coat of paint on an existing fireplace surround.
Living room - mid-sized transitional formal and open concept dark wood floor, brown floor and wood ceiling living room idea in Portland with gray walls, a standard fireplace, a tile fireplace and no tv
Living room - mid-sized transitional formal and open concept dark wood floor, brown floor and wood ceiling living room idea in Portland with gray walls, a standard fireplace, a tile fireplace and no tv
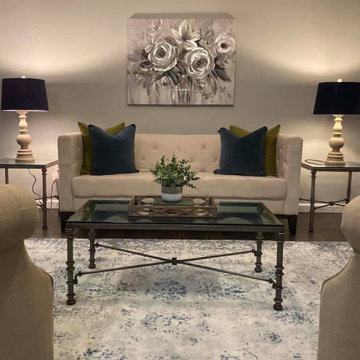
Gorgeous home staged in Arnold, MO by Sisters Stage St. Louis.
Living room - large farmhouse formal and open concept medium tone wood floor, brown floor, wood ceiling and wood wall living room idea in St Louis with gray walls, no fireplace and no tv
Living room - large farmhouse formal and open concept medium tone wood floor, brown floor, wood ceiling and wood wall living room idea in St Louis with gray walls, no fireplace and no tv
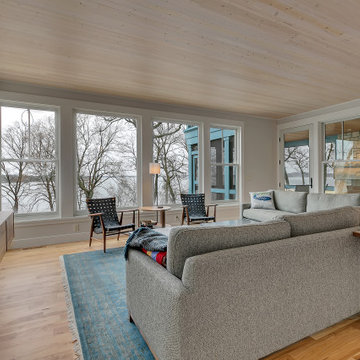
Living Room with Pickle Board Ceiling and wall
Mid-sized open concept medium tone wood floor, wood ceiling and wood wall living room photo in Minneapolis with gray walls and a wall-mounted tv
Mid-sized open concept medium tone wood floor, wood ceiling and wood wall living room photo in Minneapolis with gray walls and a wall-mounted tv
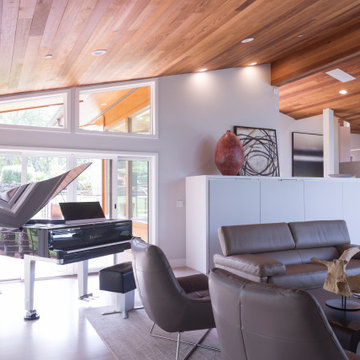
Inspiration for a large contemporary open concept light wood floor and wood ceiling living room remodel in San Francisco with a music area, gray walls and a stone fireplace
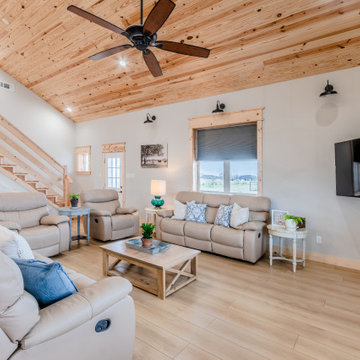
he Modin Rigid luxury vinyl plank flooring collection is the new standard in resilient flooring. Modin Rigid offers true embossed-in-register texture, creating a surface that is convincing to the eye and to the touch; a low sheen level to ensure a natural look that wears well over time; four-sided enhanced bevels to more accurately emulate the look of real wood floors; wider and longer waterproof planks; an industry-leading wear layer; and a pre-attached underlayment.
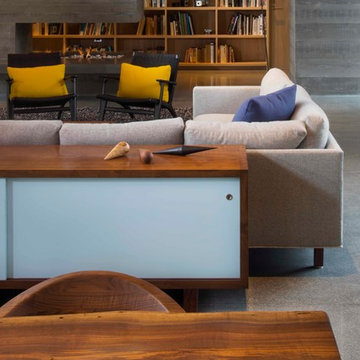
This 5,400 SF modern home and guest house was completed in 2015. Unique features of the home are the large open concept kitchen, dining and living room area that opens up to the outdoor patio; a concrete soaking tub in the primary bath; the use of cedar siding and board from concrete on both the interior and exterior; polished concrete floors throughout; and concrete countertops. Exterior features include a lap pool and outdoor kitchen with a bread/pizza oven.
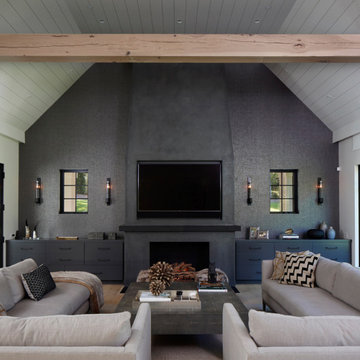
Living room - large transitional gray floor and wood ceiling living room idea in New York with gray walls, a standard fireplace and a wall-mounted tv
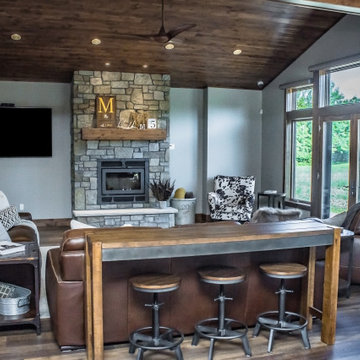
Living room - large cottage open concept vinyl floor, brown floor and wood ceiling living room idea in Minneapolis with gray walls, a standard fireplace, a stone fireplace and a wall-mounted tv
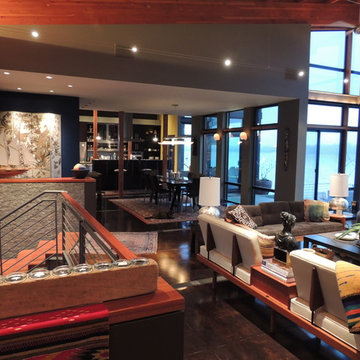
Open Living Room to View
Example of a large minimalist open concept concrete floor, brown floor and wood ceiling living room design in Portland with gray walls, a standard fireplace, a metal fireplace and a concealed tv
Example of a large minimalist open concept concrete floor, brown floor and wood ceiling living room design in Portland with gray walls, a standard fireplace, a metal fireplace and a concealed tv
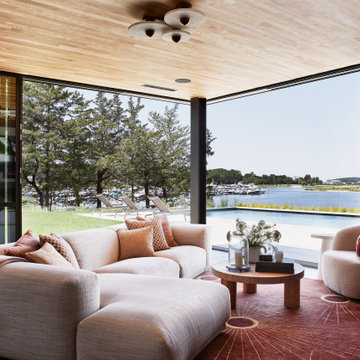
Living room with open glass corner to pool patio, walnut ceiling and Apparatus Studio lighting.
Example of a large beach style enclosed concrete floor, gray floor and wood ceiling living room design in New York with a bar, gray walls, a standard fireplace, a metal fireplace and a wall-mounted tv
Example of a large beach style enclosed concrete floor, gray floor and wood ceiling living room design in New York with a bar, gray walls, a standard fireplace, a metal fireplace and a wall-mounted tv
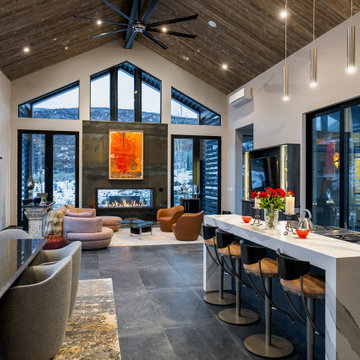
Kasia Karska Design is a design-build firm located in the heart of the Vail Valley and Colorado Rocky Mountains. The design and build process should feel effortless and enjoyable. Our strengths at KKD lie in our comprehensive approach. We understand that when our clients look for someone to design and build their dream home, there are many options for them to choose from.
With nearly 25 years of experience, we understand the key factors that create a successful building project.
-Seamless Service – we handle both the design and construction in-house
-Constant Communication in all phases of the design and build
-A unique home that is a perfect reflection of you
-In-depth understanding of your requirements
-Multi-faceted approach with additional studies in the traditions of Vaastu Shastra and Feng Shui Eastern design principles
Because each home is entirely tailored to the individual client, they are all one-of-a-kind and entirely unique. We get to know our clients well and encourage them to be an active part of the design process in order to build their custom home. One driving factor as to why our clients seek us out is the fact that we handle all phases of the home design and build. There is no challenge too big because we have the tools and the motivation to build your custom home. At Kasia Karska Design, we focus on the details; and, being a women-run business gives us the advantage of being empathetic throughout the entire process. Thanks to our approach, many clients have trusted us with the design and build of their homes.
If you’re ready to build a home that’s unique to your lifestyle, goals, and vision, Kasia Karska Design’s doors are always open. We look forward to helping you design and build the home of your dreams, your own personal sanctuary.
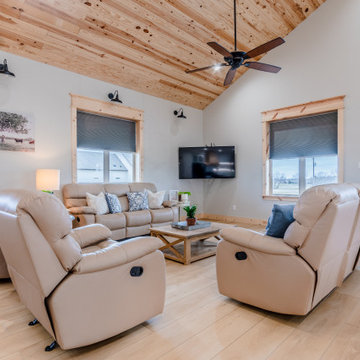
he Modin Rigid luxury vinyl plank flooring collection is the new standard in resilient flooring. Modin Rigid offers true embossed-in-register texture, creating a surface that is convincing to the eye and to the touch; a low sheen level to ensure a natural look that wears well over time; four-sided enhanced bevels to more accurately emulate the look of real wood floors; wider and longer waterproof planks; an industry-leading wear layer; and a pre-attached underlayment.

Living room with custom fireplace masonry and wooden mantle, accented with custom builtins and white-washed ceilings.
Inspiration for a large farmhouse open concept medium tone wood floor, brown floor and wood ceiling living room remodel in Charlotte with gray walls, a standard fireplace, a stacked stone fireplace and a wall-mounted tv
Inspiration for a large farmhouse open concept medium tone wood floor, brown floor and wood ceiling living room remodel in Charlotte with gray walls, a standard fireplace, a stacked stone fireplace and a wall-mounted tv
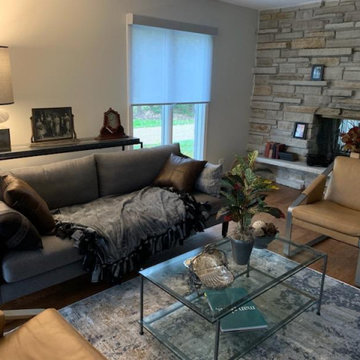
FInal touches are applied and the transformed living room helps frame the "next" chapter
Example of a mid-sized classic open concept medium tone wood floor, brown floor, wood ceiling and wood wall living room design in Chicago with a music area, gray walls, a two-sided fireplace, a concrete fireplace and no tv
Example of a mid-sized classic open concept medium tone wood floor, brown floor, wood ceiling and wood wall living room design in Chicago with a music area, gray walls, a two-sided fireplace, a concrete fireplace and no tv
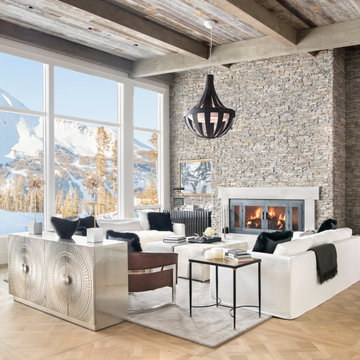
Living room - rustic open concept medium tone wood floor, brown floor, exposed beam and wood ceiling living room idea in Other with gray walls, a standard fireplace and a stone fireplace
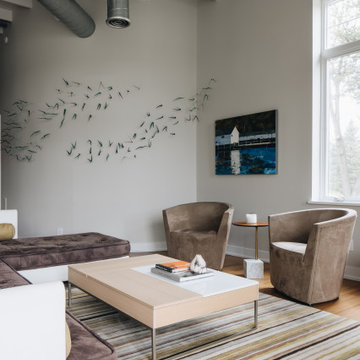
Large 1960s open concept light wood floor and wood ceiling living room photo in Grand Rapids with gray walls, a corner fireplace and no tv
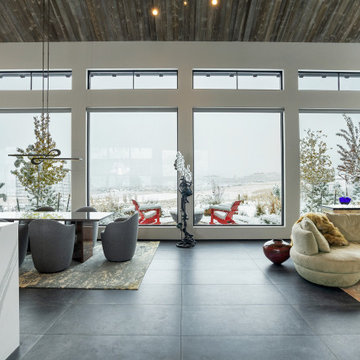
Kasia Karska Design is a design-build firm located in the heart of the Vail Valley and Colorado Rocky Mountains. The design and build process should feel effortless and enjoyable. Our strengths at KKD lie in our comprehensive approach. We understand that when our clients look for someone to design and build their dream home, there are many options for them to choose from.
With nearly 25 years of experience, we understand the key factors that create a successful building project.
-Seamless Service – we handle both the design and construction in-house
-Constant Communication in all phases of the design and build
-A unique home that is a perfect reflection of you
-In-depth understanding of your requirements
-Multi-faceted approach with additional studies in the traditions of Vaastu Shastra and Feng Shui Eastern design principles
Because each home is entirely tailored to the individual client, they are all one-of-a-kind and entirely unique. We get to know our clients well and encourage them to be an active part of the design process in order to build their custom home. One driving factor as to why our clients seek us out is the fact that we handle all phases of the home design and build. There is no challenge too big because we have the tools and the motivation to build your custom home. At Kasia Karska Design, we focus on the details; and, being a women-run business gives us the advantage of being empathetic throughout the entire process. Thanks to our approach, many clients have trusted us with the design and build of their homes.
If you’re ready to build a home that’s unique to your lifestyle, goals, and vision, Kasia Karska Design’s doors are always open. We look forward to helping you design and build the home of your dreams, your own personal sanctuary.

Inspiration for a contemporary open concept dark wood floor, brown floor, exposed beam, vaulted ceiling and wood ceiling living room remodel in Los Angeles with gray walls and a concealed tv
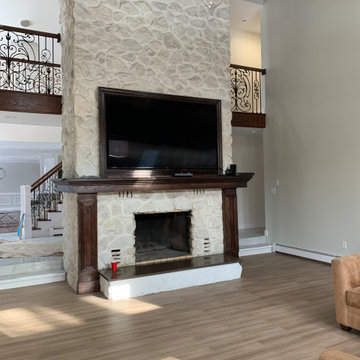
Example of a large transitional loft-style light wood floor and wood ceiling living room design in New York with gray walls, a standard fireplace, a stone fireplace and a wall-mounted tv
Wood Ceiling Living Room with Gray Walls Ideas
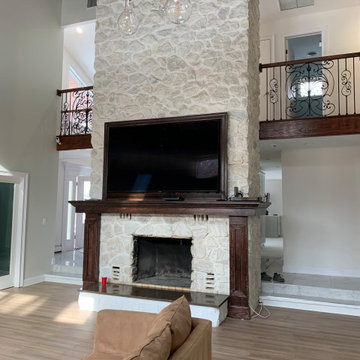
Large transitional loft-style light wood floor and wood ceiling living room photo in New York with gray walls, a standard fireplace, a stone fireplace and a wall-mounted tv
2





