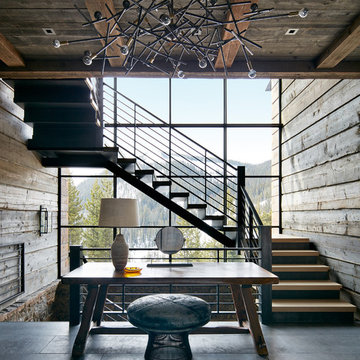Wooden Staircase Ideas
Refine by:
Budget
Sort by:Popular Today
21 - 40 of 87,505 photos

Inspiration for a mid-sized 1950s wooden floating open and metal railing staircase remodel in Nashville
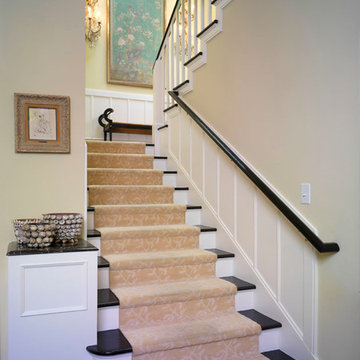
Inspiration for a mid-sized timeless wooden u-shaped staircase remodel in Los Angeles with painted risers
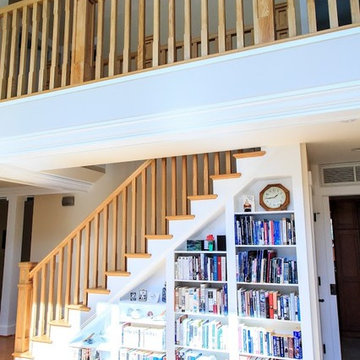
Bookcases sperate dining room from stairs to lower level
Staircase - mid-sized country wooden straight staircase idea in DC Metro with wooden risers
Staircase - mid-sized country wooden straight staircase idea in DC Metro with wooden risers
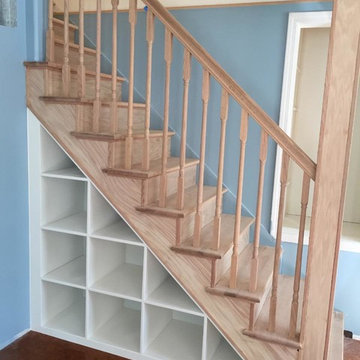
TANGERINEdesign
Mid-sized transitional wooden straight staircase photo in San Francisco with wooden risers
Mid-sized transitional wooden straight staircase photo in San Francisco with wooden risers
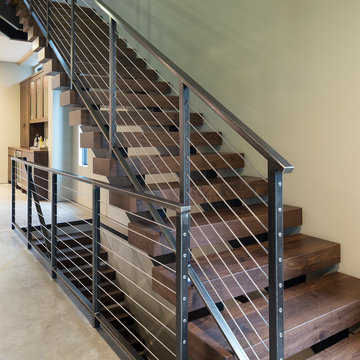
Builder: John Kraemer & Sons | Photography: Landmark Photography
Example of a small minimalist wooden floating open staircase design in Minneapolis
Example of a small minimalist wooden floating open staircase design in Minneapolis

Description: Interior Design by Neal Stewart Designs ( http://nealstewartdesigns.com/). Architecture by Stocker Hoesterey Montenegro Architects ( http://www.shmarchitects.com/david-stocker-1/). Built by Coats Homes (www.coatshomes.com). Photography by Costa Christ Media ( https://www.costachrist.com/).
Others who worked on this project: Stocker Hoesterey Montenegro

Ryan Gamma
Example of a large minimalist wooden u-shaped open and mixed material railing staircase design in Tampa
Example of a large minimalist wooden u-shaped open and mixed material railing staircase design in Tampa
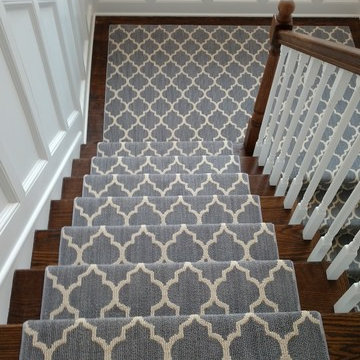
Stair runner installed in Larchmont. Tuftex Taza
Staircase - mid-sized transitional wooden u-shaped staircase idea in New York
Staircase - mid-sized transitional wooden u-shaped staircase idea in New York

Inspiration for a mid-sized timeless wooden straight wood railing staircase remodel in Orange County with painted risers

Quarter Sawn White Oak Flooring and Mouldings
Inspiration for a large transitional wooden l-shaped metal railing staircase remodel in Other
Inspiration for a large transitional wooden l-shaped metal railing staircase remodel in Other
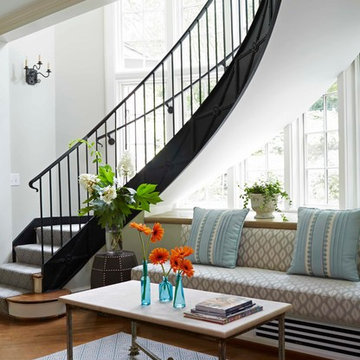
Example of a large transitional wooden curved staircase design in Birmingham with painted risers

The staircase once housed a traditional railing with twisted iron pickets. During the renovation, the skirt board was painted in the new wall color, and railings replaced in gunmetal gray steel with a stained wood cap. The end result is an aesthetic more in keeping with the homeowner's collection of contemporary artwork mixed with antiques.

Here we have a contemporary residence we designed in the Bellevue area. Some areas we hope you give attention to; floating vanities in the bathrooms along with flat panel cabinets, dark hardwood beams (giving you a loft feel) outdoor fireplace encased in cultured stone and an open tread stair system with a wrought iron detail.
Photography: Layne Freedle
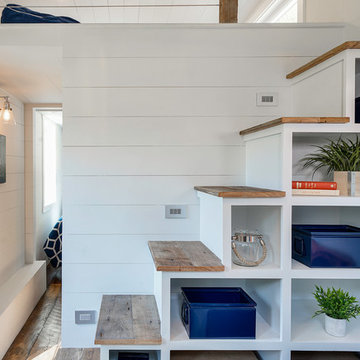
Tom Jenkins
Example of a small transitional wooden straight staircase design in Atlanta with painted risers
Example of a small transitional wooden straight staircase design in Atlanta with painted risers
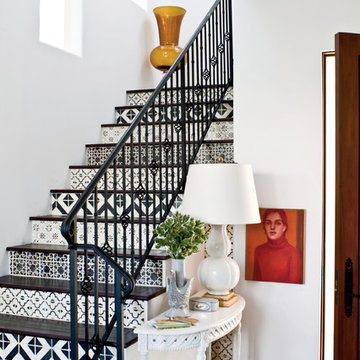
Jim Bartsch
Inspiration for a mediterranean wooden l-shaped staircase remodel in Other with tile risers
Inspiration for a mediterranean wooden l-shaped staircase remodel in Other with tile risers

Formal front entry with built in bench seating, coat closet, and restored stair case. Walls were painted a warm white, with new modern statement chandelier overhead.
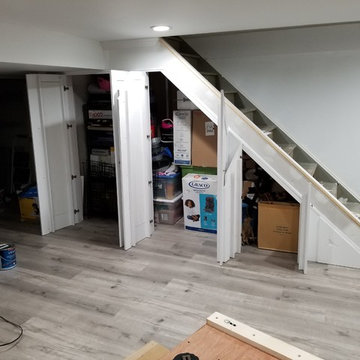
This basement needed to utilize every square foot of storage. These shaker style doors were built to hide the stored items under the stairs.
Staircase - small traditional wooden straight staircase idea in New York
Staircase - small traditional wooden straight staircase idea in New York
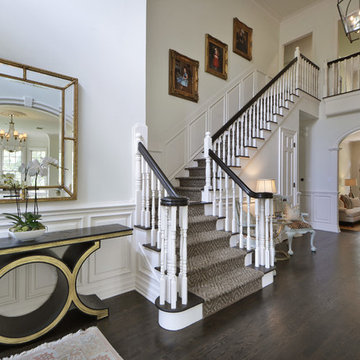
Staircase - mid-sized traditional wooden l-shaped staircase idea in Austin with painted risers
Wooden Staircase Ideas
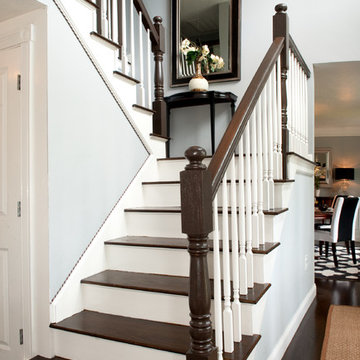
Photo: Mary Prince © 2012 Houzz
Design: Stacy Curran, South Shore Decorating
Elegant wooden u-shaped staircase photo in Boston
Elegant wooden u-shaped staircase photo in Boston
2






